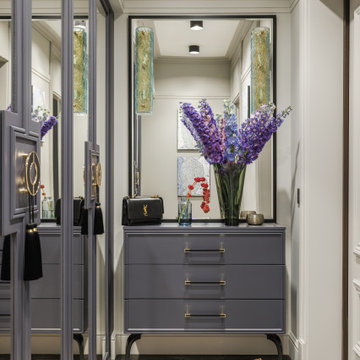Гардеробная в классическом стиле – фото дизайна интерьера
Сортировать:
Бюджет
Сортировать:Популярное за сегодня
1 - 20 из 36 077 фото

На фото: гардеробная комната унисекс в классическом стиле с фасадами с утопленной филенкой, бежевыми фасадами и серым полом
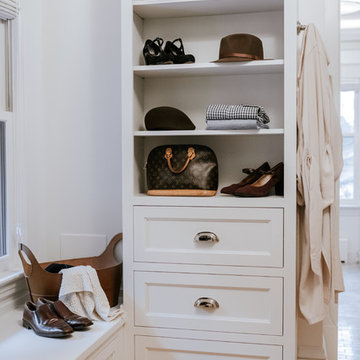
Amanda Marie Studio
На фото: гардеробная комната унисекс в классическом стиле с белыми фасадами, фасадами с утопленной филенкой и светлым паркетным полом
На фото: гардеробная комната унисекс в классическом стиле с белыми фасадами, фасадами с утопленной филенкой и светлым паркетным полом
Find the right local pro for your project
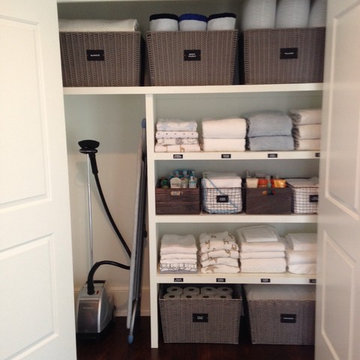
Beautiful linen closet with organizational solutions implemented to hold towels, linens, toiletries, and garment steamer.
Свежая идея для дизайна: гардеробная в классическом стиле - отличное фото интерьера
Свежая идея для дизайна: гардеробная в классическом стиле - отличное фото интерьера

Пример оригинального дизайна: гардеробная комната среднего размера, унисекс в классическом стиле с открытыми фасадами, белыми фасадами, паркетным полом среднего тона и коричневым полом

Traditional master bathroom remodel featuring a custom wooden vanity with single basin and makeup counter, high-end bronze plumbing fixtures, a porcelain, marble and glass custom walk-in shower, custom master closet with reclaimed wood barn door. photo by Exceptional Frames.
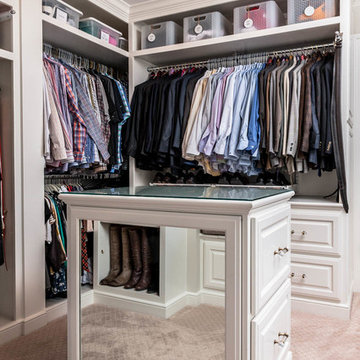
This home had a generous master suite prior to the renovation; however, it was located close to the rest of the bedrooms and baths on the floor. They desired their own separate oasis with more privacy and asked us to design and add a 2nd story addition over the existing 1st floor family room, that would include a master suite with a laundry/gift wrapping room.
We added a 2nd story addition without adding to the existing footprint of the home. The addition is entered through a private hallway with a separate spacious laundry room, complete with custom storage cabinetry, sink area, and countertops for folding or wrapping gifts. The bedroom is brimming with details such as custom built-in storage cabinetry with fine trim mouldings, window seats, and a fireplace with fine trim details. The master bathroom was designed with comfort in mind. A custom double vanity and linen tower with mirrored front, quartz countertops and champagne bronze plumbing and lighting fixtures make this room elegant. Water jet cut Calcatta marble tile and glass tile make this walk-in shower with glass window panels a true work of art. And to complete this addition we added a large walk-in closet with separate his and her areas, including built-in dresser storage, a window seat, and a storage island. The finished renovation is their private spa-like place to escape the busyness of life in style and comfort. These delightful homeowners are already talking phase two of renovations with us and we look forward to a longstanding relationship with them.
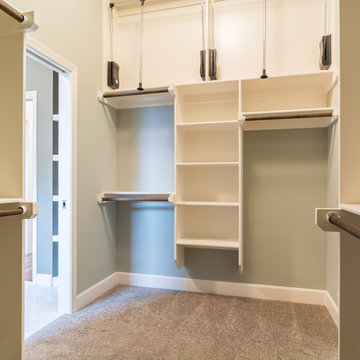
walk-in closet with tall ceiling and pull down closet pulls.
На фото: гардеробная комната среднего размера, унисекс в классическом стиле с открытыми фасадами, белыми фасадами и ковровым покрытием
На фото: гардеробная комната среднего размера, унисекс в классическом стиле с открытыми фасадами, белыми фасадами и ковровым покрытием

Walk-In closet with raised panel drawer fronts, slanted shoe shelves, and tilt-out hamper.
Источник вдохновения для домашнего уюта: большая гардеробная комната унисекс в классическом стиле с фасадами с выступающей филенкой, белыми фасадами и ковровым покрытием
Источник вдохновения для домашнего уюта: большая гардеробная комната унисекс в классическом стиле с фасадами с выступающей филенкой, белыми фасадами и ковровым покрытием

BRANDON STENGER
Please email sarah@jkorsbondesigns for pricing
На фото: большая парадная гардеробная в классическом стиле с открытыми фасадами, белыми фасадами и темным паркетным полом для женщин с
На фото: большая парадная гардеробная в классическом стиле с открытыми фасадами, белыми фасадами и темным паркетным полом для женщин с
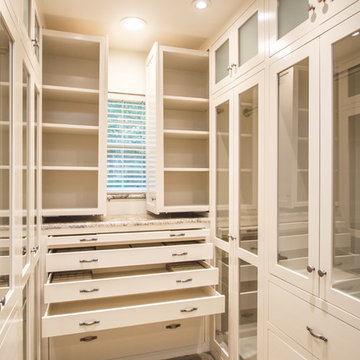
Montalvo Photography
Источник вдохновения для домашнего уюта: гардеробная в классическом стиле
Источник вдохновения для домашнего уюта: гардеробная в классическом стиле
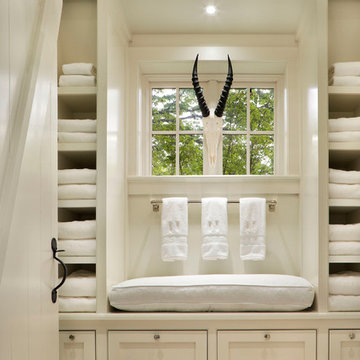
Durston Saylor
Свежая идея для дизайна: большая парадная гардеробная унисекс в классическом стиле с фасадами с утопленной филенкой и белыми фасадами - отличное фото интерьера
Свежая идея для дизайна: большая парадная гардеробная унисекс в классическом стиле с фасадами с утопленной филенкой и белыми фасадами - отличное фото интерьера
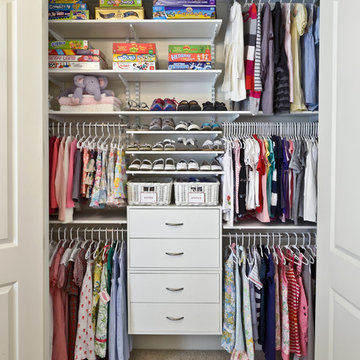
Organized Living freedomRail kids closet. This system grows with your child's needs - from infant to teen. Shelves and brackets adjust instantly without tools. Start with triple hang space for infants and toddlers then change to double hang and long hang later as they grow. See more kid's closet designs at http://organizedliving.com/home/get-inspired/areas-of-the-home/kid-closet
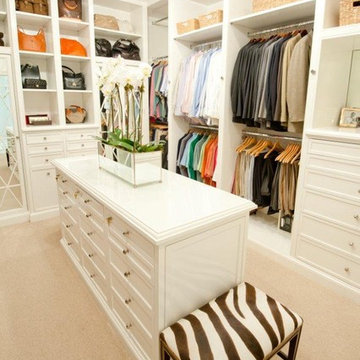
Copyright Troy Covey
На фото: гардеробная комната в классическом стиле с белыми фасадами с
На фото: гардеробная комната в классическом стиле с белыми фасадами с

Step inside this jewel box closet and breathe in the calm. Beautiful organization, and dreamy, saturated color can make your morning better.
Custom cabinets painted with Benjamin Moore Stained Glass, and gold accent hardware combine to create an elevated experience when getting ready in the morning.
The space was originally one room with dated built ins that didn’t provide much space.
By building out a wall to divide the room and adding French doors to separate closet from dressing room, the owner was able to have a beautiful transition from public to private spaces, and a lovely area to prepare for the day.
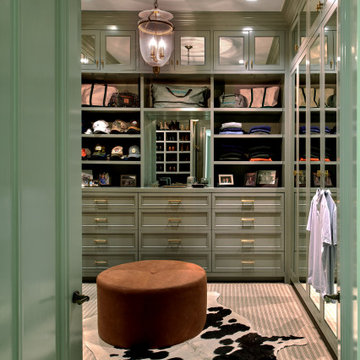
Свежая идея для дизайна: гардеробная в классическом стиле с фасадами с утопленной филенкой и зелеными фасадами - отличное фото интерьера

Angled custom built-in cabinets utilizes every inch of this narrow gentlemen's closet. Brass rods, belt and tie racks and beautiful hardware make this a special retreat.
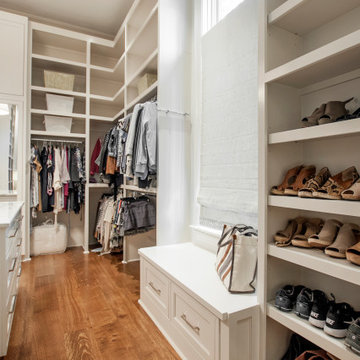
Стильный дизайн: огромный встроенный шкаф в классическом стиле с фасадами с декоративным кантом, белыми фасадами, паркетным полом среднего тона и коричневым полом для женщин - последний тренд
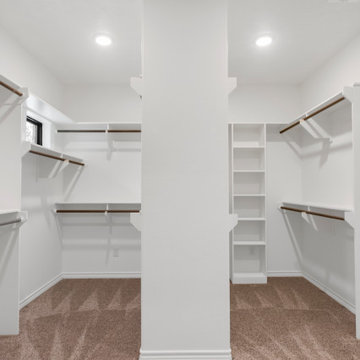
This closet has beautiful built-ins with his and her sides and dividing wall. Call us today to start your dream home (979) 704-5471
На фото: гардеробная комната унисекс в классическом стиле с белыми фасадами и ковровым покрытием с
На фото: гардеробная комната унисекс в классическом стиле с белыми фасадами и ковровым покрытием с
Гардеробная в классическом стиле – фото дизайна интерьера

One of the most organized closets I've seen! With designated shelves, drawers, and hanging racks for everything from suits and dresses to shoes and purses, we also installed doors to ensure every item stays prestine and dust-free! A useful closet island space was also installed for easy storage and a place to fold clothes.
Designed by Michelle Yorke Interiors who also serves Seattle as well as Seattle's Eastside suburbs from Mercer Island all the way through Cle Elum.
For more about Michelle Yorke, click here: https://michelleyorkedesign.com/
1
