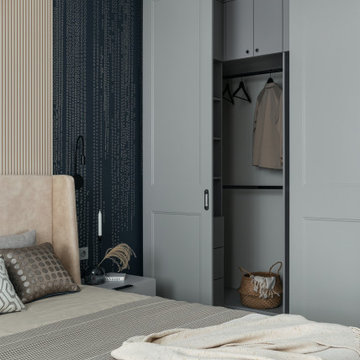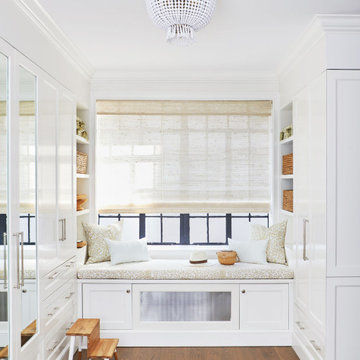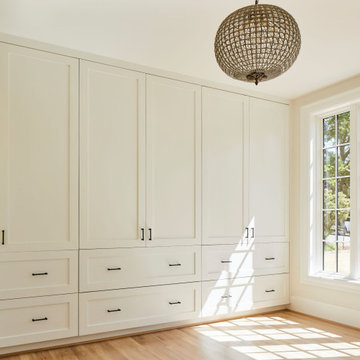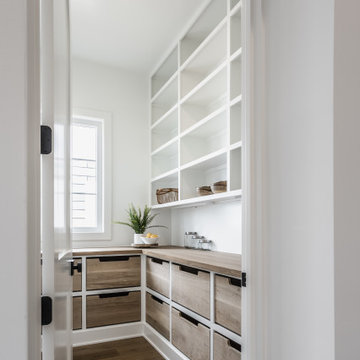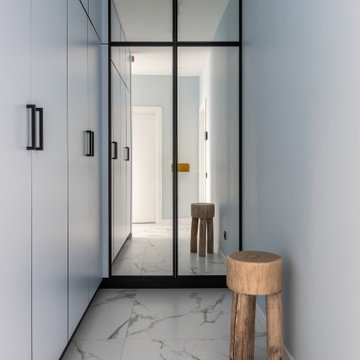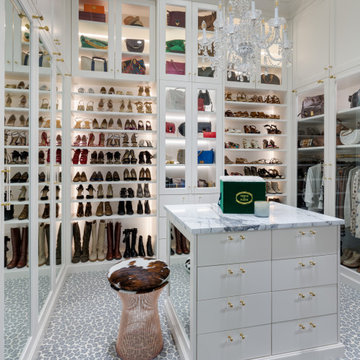Белая гардеробная – фото дизайна интерьера
Сортировать:
Бюджет
Сортировать:Популярное за сегодня
1 - 20 из 30 603 фото
1 из 2

Гардеробов в доме два, совершенно одинаковые по конфигурации и наполнению. Разница только в том, что один гардероб принадлежит мужчине, а второй гардероб - женщине. Мечта?
При планировании гардероба важно учесть все особенности клиента: много ли длинных вещей, есть ли брюки и рубашки в гардеробе, где будет храниться обувь и внесезонная одежда.
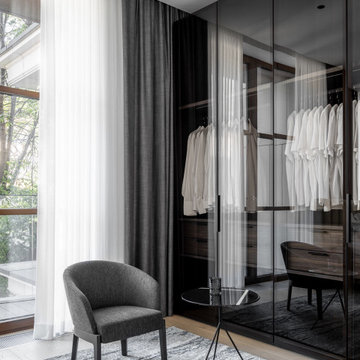
Дизайнер интерьеров Анна Рудакова
Дизайнер интерьеров Марина Кисель
Фотограф Михаил Лоскутов
Свежая идея для дизайна: гардеробная в современном стиле - отличное фото интерьера
Свежая идея для дизайна: гардеробная в современном стиле - отличное фото интерьера

Arch Studio, Inc. Architecture & Interiors 2018
Источник вдохновения для домашнего уюта: маленькая гардеробная комната унисекс в стиле кантри с фасадами в стиле шейкер, белыми фасадами, светлым паркетным полом и серым полом для на участке и в саду
Источник вдохновения для домашнего уюта: маленькая гардеробная комната унисекс в стиле кантри с фасадами в стиле шейкер, белыми фасадами, светлым паркетным полом и серым полом для на участке и в саду

На фото: гардеробная комната среднего размера в классическом стиле с открытыми фасадами, белыми фасадами и паркетным полом среднего тона для женщин с
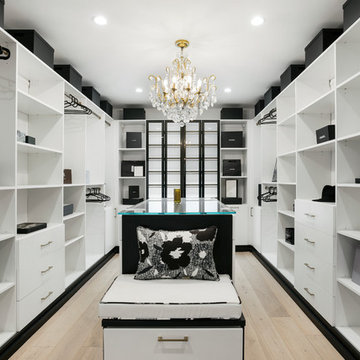
Стильный дизайн: огромная гардеробная комната унисекс в современном стиле с плоскими фасадами, белыми фасадами и светлым паркетным полом - последний тренд

Beautiful walk in His & Her Closet in luxury High Rise Residence in Dallas, Texas. Brass hardware on shaker beaded inset style custom cabinetry with several large dressers, adjustable shoe shelving behind glass doors and glass shelving for handbag display showcase this dressing room.

Contemporary Walk-in Closet
Design: THREE SALT DESIGN Co.
Build: Zalar Homes
Photo: Chad Mellon
Пример оригинального дизайна: маленькая гардеробная комната в современном стиле с плоскими фасадами, белыми фасадами, полом из керамогранита и черным полом для на участке и в саду
Пример оригинального дизайна: маленькая гардеробная комната в современном стиле с плоскими фасадами, белыми фасадами, полом из керамогранита и черным полом для на участке и в саду

A custom walk-in with the exact location, size and type of storage that TVCI's customer desired. The benefit of hiring a custom cabinet maker.
На фото: большая гардеробная комната унисекс в современном стиле с фасадами с выступающей филенкой, белыми фасадами, серым полом и полом из известняка с
На фото: большая гардеробная комната унисекс в современном стиле с фасадами с выступающей филенкой, белыми фасадами, серым полом и полом из известняка с

When we started this closet was a hole, we completed renovated the closet to give our client this luxurious space to enjoy!
Стильный дизайн: маленькая гардеробная комната унисекс в стиле неоклассика (современная классика) с фасадами с утопленной филенкой, белыми фасадами, темным паркетным полом и коричневым полом для на участке и в саду - последний тренд
Стильный дизайн: маленькая гардеробная комната унисекс в стиле неоклассика (современная классика) с фасадами с утопленной филенкой, белыми фасадами, темным паркетным полом и коричневым полом для на участке и в саду - последний тренд

Photo Courtesy of California Closets.
Стильный дизайн: гардеробная комната унисекс в стиле модернизм с плоскими фасадами, белыми фасадами и светлым паркетным полом - последний тренд
Стильный дизайн: гардеробная комната унисекс в стиле модернизм с плоскими фасадами, белыми фасадами и светлым паркетным полом - последний тренд

Emo Media
Стильный дизайн: гардеробная комната среднего размера, унисекс в современном стиле с белыми фасадами, ковровым покрытием и фасадами в стиле шейкер - последний тренд
Стильный дизайн: гардеробная комната среднего размера, унисекс в современном стиле с белыми фасадами, ковровым покрытием и фасадами в стиле шейкер - последний тренд
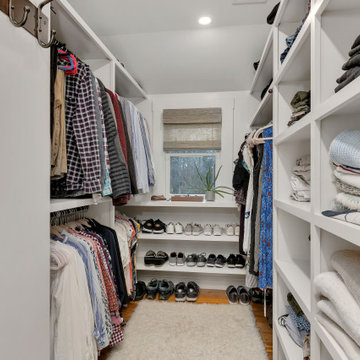
Walk in closet space created by removing a bathroom. Custom built-in storage.
Идея дизайна: маленькая гардеробная комната в классическом стиле для на участке и в саду
Идея дизайна: маленькая гардеробная комната в классическом стиле для на участке и в саду

Who doesn't want a rolling library ladder in their closet? Never struggle to reach those high storage areas again! A dream closet, to be sure.
Источник вдохновения для домашнего уюта: огромная гардеробная комната в стиле неоклассика (современная классика) с фасадами в стиле шейкер, серыми фасадами, светлым паркетным полом и коричневым полом
Источник вдохновения для домашнего уюта: огромная гардеробная комната в стиле неоклассика (современная классика) с фасадами в стиле шейкер, серыми фасадами, светлым паркетным полом и коричневым полом

This simple, classic reach in closet includes space for long and medium hang clothes, accessories, shoes and more. On average, a custom designed storage system from California Closets will double or triple the storage capacity thru thoughtful design, like the double-hang shown on the right.
Белая гардеробная – фото дизайна интерьера
1
