Белая гардеробная с ковровым покрытием – фото дизайна интерьера
Сортировать:
Бюджет
Сортировать:Популярное за сегодня
1 - 20 из 2 454 фото
1 из 3

Emo Media
Стильный дизайн: гардеробная комната среднего размера, унисекс в современном стиле с белыми фасадами, ковровым покрытием и фасадами в стиле шейкер - последний тренд
Стильный дизайн: гардеробная комната среднего размера, унисекс в современном стиле с белыми фасадами, ковровым покрытием и фасадами в стиле шейкер - последний тренд
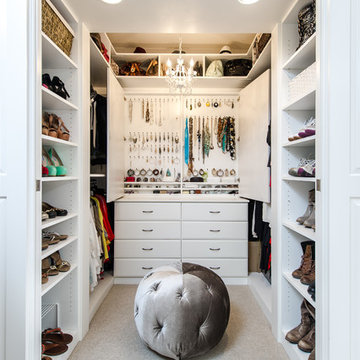
Unlimited Style Photography
Источник вдохновения для домашнего уюта: маленькая гардеробная комната в классическом стиле с фасадами с выступающей филенкой, белыми фасадами и ковровым покрытием для на участке и в саду, женщин
Источник вдохновения для домашнего уюта: маленькая гардеробная комната в классическом стиле с фасадами с выступающей филенкой, белыми фасадами и ковровым покрытием для на участке и в саду, женщин
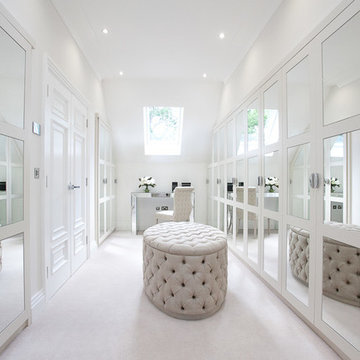
www.louisebushellphotography.co.uk
Источник вдохновения для домашнего уюта: большая парадная гардеробная в классическом стиле с белыми фасадами и ковровым покрытием для женщин
Источник вдохновения для домашнего уюта: большая парадная гардеробная в классическом стиле с белыми фасадами и ковровым покрытием для женщин

Maida Vale Apartment in Photos: A Visual Journey
Tucked away in the serene enclave of Maida Vale, London, lies an apartment that stands as a testament to the harmonious blend of eclectic modern design and traditional elegance, masterfully brought to life by Jolanta Cajzer of Studio 212. This transformative journey from a conventional space to a breathtaking interior is vividly captured through the lens of the acclaimed photographer, Tom Kurek, and further accentuated by the vibrant artworks of Kris Cieslak.
The apartment's architectural canvas showcases tall ceilings and a layout that features two cozy bedrooms alongside a lively, light-infused living room. The design ethos, carefully curated by Jolanta Cajzer, revolves around the infusion of bright colors and the strategic placement of mirrors. This thoughtful combination not only magnifies the sense of space but also bathes the apartment in a natural light that highlights the meticulous attention to detail in every corner.
Furniture selections strike a perfect harmony between the vivacity of modern styles and the grace of classic elegance. Artworks in bold hues stand in conversation with timeless timber and leather, creating a rich tapestry of textures and styles. The inclusion of soft, plush furnishings, characterized by their modern lines and chic curves, adds a layer of comfort and contemporary flair, inviting residents and guests alike into a warm embrace of stylish living.
Central to the living space, Kris Cieslak's artworks emerge as focal points of colour and emotion, bridging the gap between the tangible and the imaginative. Featured prominently in both the living room and bedroom, these paintings inject a dynamic vibrancy into the apartment, mirroring the life and energy of Maida Vale itself. The art pieces not only complement the interior design but also narrate a story of inspiration and creativity, making the apartment a living gallery of modern artistry.
Photographed with an eye for detail and a sense of spatial harmony, Tom Kurek's images capture the essence of the Maida Vale apartment. Each photograph is a window into a world where design, art, and light converge to create an ambience that is both visually stunning and deeply comforting.
This Maida Vale apartment is more than just a living space; it's a showcase of how contemporary design, when intertwined with artistic expression and captured through skilled photography, can create a home that is both a sanctuary and a source of inspiration. It stands as a beacon of style, functionality, and artistic collaboration, offering a warm welcome to all who enter.
Hashtags:
#JolantaCajzerDesign #TomKurekPhotography #KrisCieslakArt #EclecticModern #MaidaValeStyle #LondonInteriors #BrightAndBold #MirrorMagic #SpaceEnhancement #ModernMeetsTraditional #VibrantLivingRoom #CozyBedrooms #ArtInDesign #DesignTransformation #UrbanChic #ClassicElegance #ContemporaryFlair #StylishLiving #TrendyInteriors #LuxuryHomesLondon

Идея дизайна: маленькая парадная гардеробная в стиле кантри с фасадами с выступающей филенкой, серыми фасадами, ковровым покрытием, синим полом и сводчатым потолком для на участке и в саду, женщин
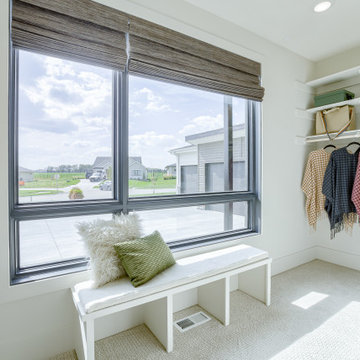
Источник вдохновения для домашнего уюта: гардеробная комната унисекс в стиле модернизм с плоскими фасадами, белыми фасадами и ковровым покрытием
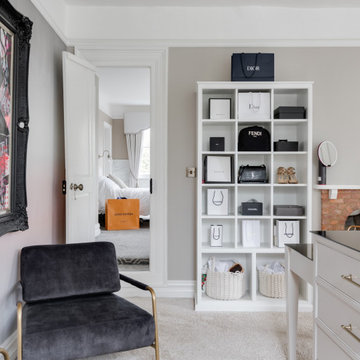
In this stylish dressing room which we completed as part of our new project in Hertfordshire, you will see an island with drawers connected to a dressing table, tall open-shelving for bag/accessory storage, glazed cabinets to store items like wine glasses and tall wardrobes with multiple rails for hanging and shelving storage.
We have designed and built our client’s dream dressing room and we think everyone who looks at it will want one!
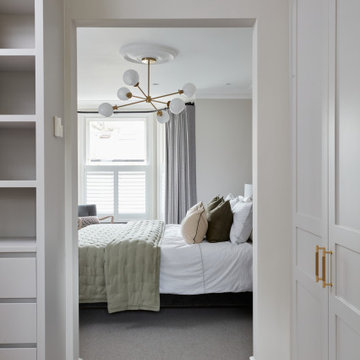
Bespoke walk through wardrobe looking back into the master bedroom.
Пример оригинального дизайна: гардеробная среднего размера в современном стиле с фасадами с утопленной филенкой и ковровым покрытием
Пример оригинального дизайна: гардеробная среднего размера в современном стиле с фасадами с утопленной филенкой и ковровым покрытием
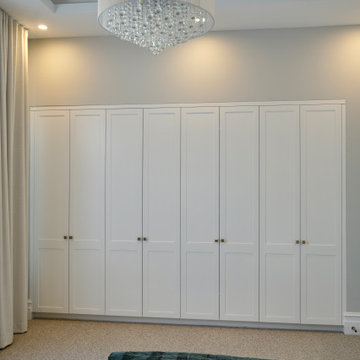
GRAND OPULANCE
- Tall custom designed and manufactured cabinetry, built in to wall
- White satin 'shaker' doors
- Blum hardware
Sheree Bounassif, Kitchens by Emanuel
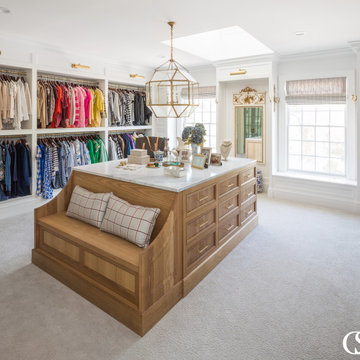
Adding a closet island gives more storage and surface area for folding and storing clothes. The wood grain of the island warms up the neutral space and provides a focal point for the room.

Our Princeton architects collaborated with the homeowners to customize two spaces within the primary suite of this home - the closet and the bathroom. The new, gorgeous, expansive, walk-in closet was previously a small closet and attic space. We added large windows and designed a window seat at each dormer. Custom-designed to meet the needs of the homeowners, this space has the perfect balance or hanging and drawer storage. The center islands offers multiple drawers and a separate vanity with mirror has space for make-up and jewelry. Shoe shelving is on the back wall with additional drawer space. The remainder of the wall space is full of short and long hanging areas and storage shelves, creating easy access for bulkier items such as sweaters.
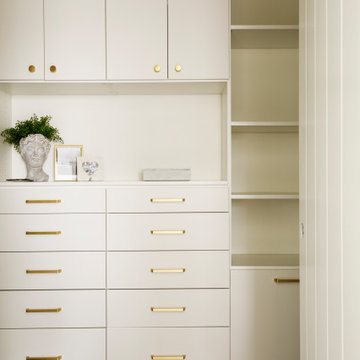
Built in closet system.
Идея дизайна: гардеробная комната среднего размера, унисекс в стиле неоклассика (современная классика) с плоскими фасадами, белыми фасадами, ковровым покрытием и серым полом
Идея дизайна: гардеробная комната среднего размера, унисекс в стиле неоклассика (современная классика) с плоскими фасадами, белыми фасадами, ковровым покрытием и серым полом
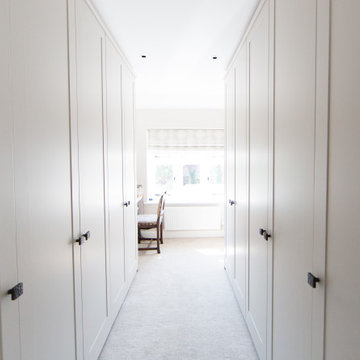
Built in dressing room and office space in an arts and crafts conversion
Пример оригинального дизайна: парадная гардеробная среднего размера в стиле кантри с фасадами в стиле шейкер, белыми фасадами, ковровым покрытием и белым полом для женщин
Пример оригинального дизайна: парадная гардеробная среднего размера в стиле кантри с фасадами в стиле шейкер, белыми фасадами, ковровым покрытием и белым полом для женщин
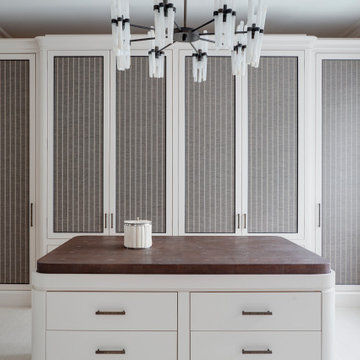
Стильный дизайн: парадная гардеробная среднего размера, унисекс в классическом стиле с фасадами с декоративным кантом, серыми фасадами, ковровым покрытием и белым полом - последний тренд
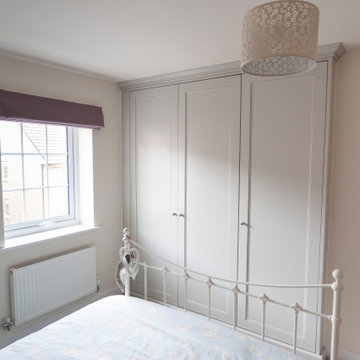
Shaker style wardrobes
Traditional moulding
Double height hanging rails
Drawers
Adjustable shelving
Fully spray painted to clients colour of choice
Farrow and Ball Cornforth white
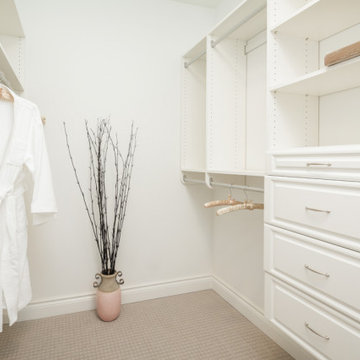
На фото: большая гардеробная комната унисекс в стиле неоклассика (современная классика) с фасадами с выступающей филенкой, белыми фасадами, ковровым покрытием и бежевым полом с
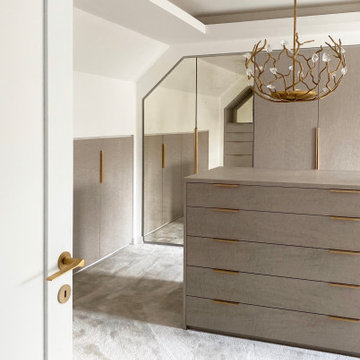
This elegant dressing room has been designed with a lady in mind... A lavish Birdseye Maple and antique mirror finishes are harmoniously accented by brushed brass ironmongery and a very special Blossom chandelier
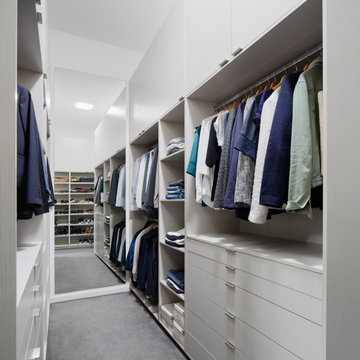
Custom designed Walk In Robe with integrated LED lighting to hang rails, built in drawers, shelving, shoe shelving and cupboard storage above.
Свежая идея для дизайна: гардеробная комната среднего размера, унисекс в современном стиле с плоскими фасадами, серыми фасадами, ковровым покрытием и серым полом - отличное фото интерьера
Свежая идея для дизайна: гардеробная комната среднего размера, унисекс в современном стиле с плоскими фасадами, серыми фасадами, ковровым покрытием и серым полом - отличное фото интерьера
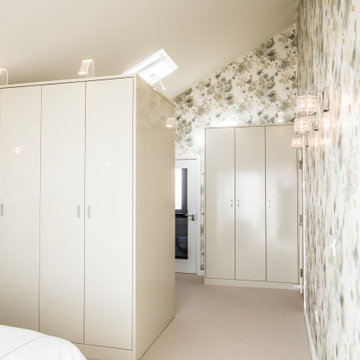
Dressing area in master bedroom. Bespoke high gloss spray paint finish wardrobes. Ample space for single and double hanging and open shelves. Cured acrylic swan neck lights highlight the contents when open. Bespoke shoe storage solution.Easy to access corner robe with curved hanging rails. Swarovski style crystal handles

The project brief was to modernise, renovate and extend an existing property in Walsall, UK. Maintaining a classic but modern style, the property was extended and finished with a light grey render and grey stone slip cladding. Large windows, lantern-style skylights and roof skylights allow plenty of light into the open-plan spaces and rooms.
The full-height stone clad gable to the rear houses the main staircase, receiving plenty of daylight
Белая гардеробная с ковровым покрытием – фото дизайна интерьера
1