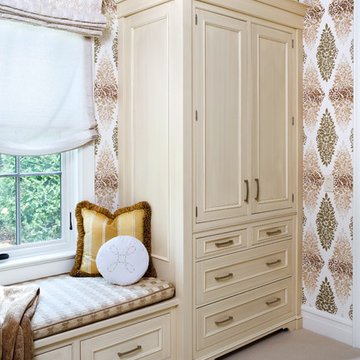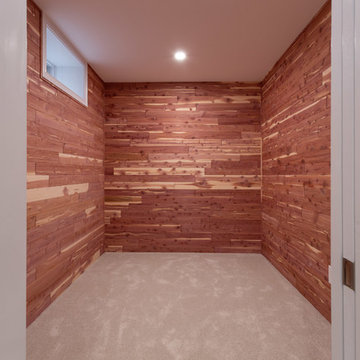Белая гардеробная – фото дизайна интерьера
Сортировать:
Бюджет
Сортировать:Популярное за сегодня
121 - 140 из 30 580 фото
1 из 2
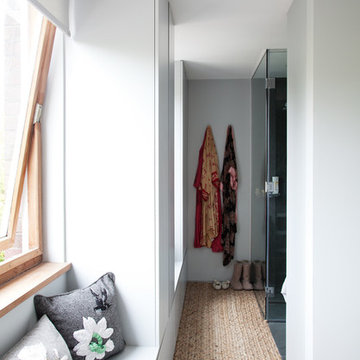
This bedroom has several clever solutions, with built in wardrobes, it opens onto the bathroom with a glazed shower. The sisal is from Tim Page Carpets.
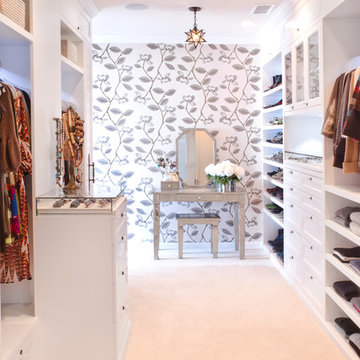
Features of HER closet:
White Paint Grade Wood Cabinetry with Base and Crown
Cedar Lined Drawers for Cashmere Sweaters
Furniture Accessories include Chandeliers and Vanity
Lingerie Inserts
Pull-out Hooks
Scarf Rack
Jewelry Display Case
Sunglass Display Case
Integrated Light Up Rods
Integrated Showcase Lighting
Flat Adjustable Shoe Shelves
Full Length Framed Mirror
Magnolia Wallpaper
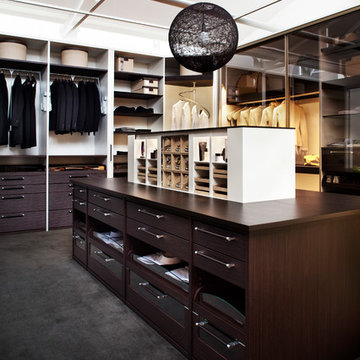
Custom designed wardrobe by Studio Becker of Sydney, with textured Sahara veneer fronts combined with white lacquer, and parsol brown sliding doors. The island contains a hidden jewelry lift for safe and convenient storage of valuables.
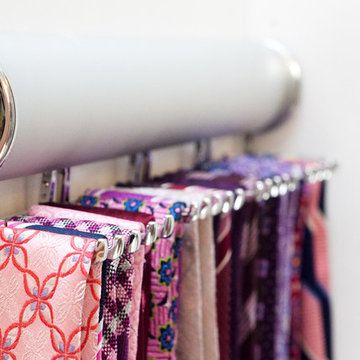
LaRisha Farrell of Pretty Pear Photography: http://prettypearphoto.com/?load=flash
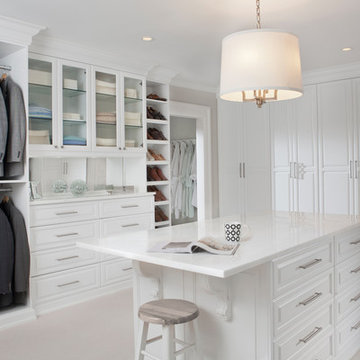
We built this stunning dressing room in maple wood with a crisp white painted finish. The space features a bench radiator cover, hutch, center island, enclosed shoe wall with numerous shelves and cubbies, abundant hanging storage, Revere Style doors and a vanity. The beautiful marble counter tops and other decorative items were supplied by the homeowner. The Island has deep velvet lined drawers, double jewelry drawers, large hampers and decorative corbels under the extended overhang. The hutch has clear glass shelves, framed glass door fronts and surface mounted LED lighting. The dressing room features brushed chrome tie racks, belt racks, scarf racks and valet rods.
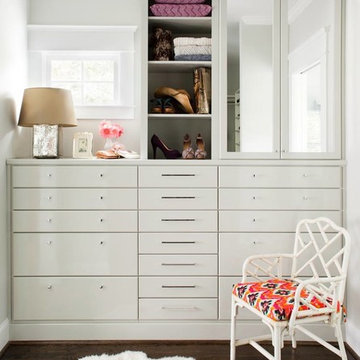
Jeff Herr
Стильный дизайн: гардеробная среднего размера в современном стиле с плоскими фасадами, белыми фасадами и темным паркетным полом для женщин - последний тренд
Стильный дизайн: гардеробная среднего размера в современном стиле с плоскими фасадами, белыми фасадами и темным паркетным полом для женщин - последний тренд
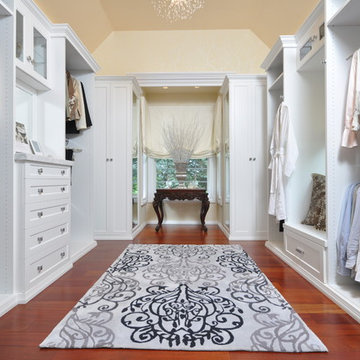
Paul Wesley
Свежая идея для дизайна: гардеробная комната среднего размера, унисекс в стиле неоклассика (современная классика) с фасадами с утопленной филенкой, белыми фасадами и паркетным полом среднего тона - отличное фото интерьера
Свежая идея для дизайна: гардеробная комната среднего размера, унисекс в стиле неоклассика (современная классика) с фасадами с утопленной филенкой, белыми фасадами и паркетным полом среднего тона - отличное фото интерьера
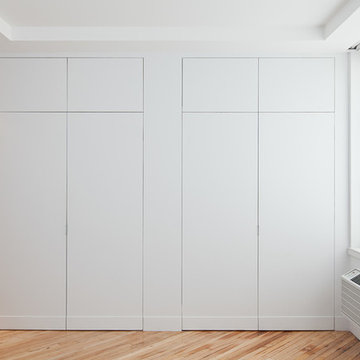
Alex Kotlik Photography
Стильный дизайн: шкаф в нише в современном стиле с плоскими фасадами и белыми фасадами - последний тренд
Стильный дизайн: шкаф в нише в современном стиле с плоскими фасадами и белыми фасадами - последний тренд

Идея дизайна: гардеробная комната в стиле неоклассика (современная классика) с серыми фасадами и паркетным полом среднего тона для мужчин
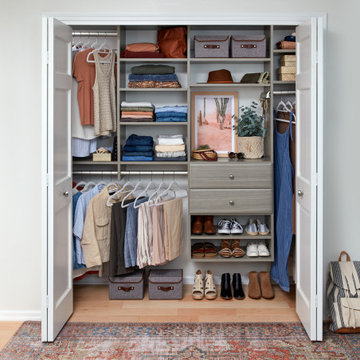
Use every inch of available storage space with a well-planned Reach-In Closet. EasyClosets' wall-mounted solutions allow for additional storage above and below the installed material. Stow away off-season clothing on the top shelf and place shoes on the floor for easy, everyday access.
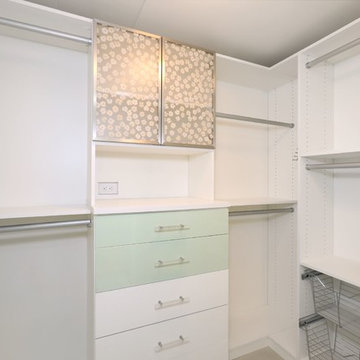
Источник вдохновения для домашнего уюта: гардеробная комната среднего размера в современном стиле с плоскими фасадами, зелеными фасадами, светлым паркетным полом и коричневым полом
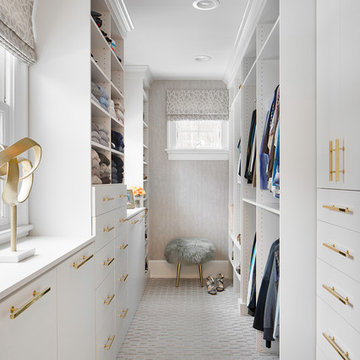
На фото: гардеробная комната в стиле неоклассика (современная классика) с ковровым покрытием, плоскими фасадами, белыми фасадами и серым полом для женщин

David Khazam Photography
Идея дизайна: большая парадная гардеробная в классическом стиле с белыми фасадами, темным паркетным полом, коричневым полом и стеклянными фасадами для женщин
Идея дизайна: большая парадная гардеробная в классическом стиле с белыми фасадами, темным паркетным полом, коричневым полом и стеклянными фасадами для женщин
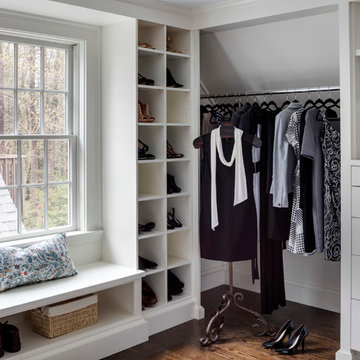
На фото: парадная гардеробная в стиле неоклассика (современная классика) с открытыми фасадами, белыми фасадами и паркетным полом среднего тона для женщин с
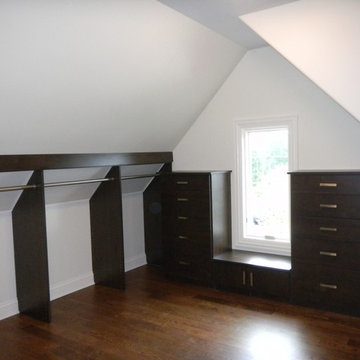
Marcia Spinosa Designer for Closet Organizing Systems
Источник вдохновения для домашнего уюта: гардеробная в современном стиле
Источник вдохновения для домашнего уюта: гардеробная в современном стиле
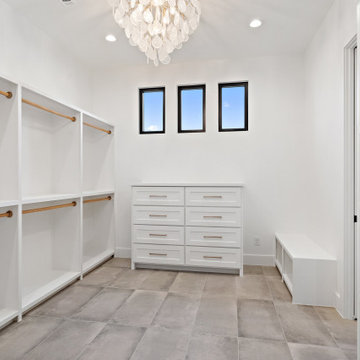
Massive primary bedroom closet with built-in shelving, bench, high ceiling and three windows.
Источник вдохновения для домашнего уюта: гардеробная комната в стиле кантри с фасадами в стиле шейкер и белыми фасадами
Источник вдохновения для домашнего уюта: гардеробная комната в стиле кантри с фасадами в стиле шейкер и белыми фасадами

Check out this beautiful wardrobe project we just completed for our lovely returning client!
We have worked tirelessly to transform that awkward space under the sloped ceiling into a stunning, functional masterpiece. By collabortating with the client we've maximized every inch of that challenging area, creating a tailored wardrobe that seamlessly integrates with the unique architectural features of their home.
Don't miss out on the opportunity to enhance your living space. Contact us today and let us bring our expertise to your home, creating a customized solution that meets your unique needs and elevates your lifestyle. Let's make your home shine with smart spaces and bespoke designs!Contact us if you feel like your home would benefit from a one of a kind, signature furniture piece.
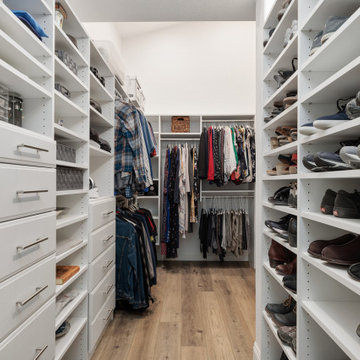
This outdated bathroom had a large garden tub that took up to much space and a very small shower and walk in closet. Not ideal for the primary bath. We removed the tub surround and added a new free standing tub that was better proportioned for the space. The entrance to the bathroom was moved to the other side of the room which allowed for the closet to enlarge and the shower to double in size. A fresh blue pallet was used with pattern and texture in mind. Large scale 24" x 48" tile was used in the shower to give it a slab like appearance. The marble and glass pebbles add a touch of sparkle to the shower floor and accent stripe. A marble herringbone was used as the vanity backsplash for interest. Storage was the goal in this bath. We achieved it by increasing the main vanity in length and adding a pantry with pull outs. The make up vanity has a cabinet that pulls out and stores all the tools for hair care.
A custom closet was added with shoe and handbag storage, a built in ironing board and plenty of hanging space. LVP was placed throughout the space to tie the closet and primary bedroom together.
Белая гардеробная – фото дизайна интерьера
7
