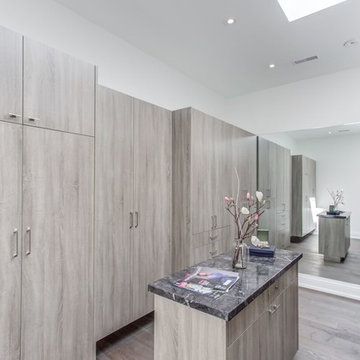Парадная гардеробная – фото дизайна интерьера
Сортировать:
Бюджет
Сортировать:Популярное за сегодня
1 - 20 из 9 053 фото
1 из 2

The owners of this home, completed in 2017, wanted a fitted closet with no exposed hanging or shelving but with a lot of drawers in place of a conventional dresser or armoire in the bedroom itself. The glass doors are both functional and beautiful allowing one to view the shoes and accessories easily and also serves as an eye-catching display wall. The center island, with a quartz countertop, provides a place for folding, packing, and organizing with drawers accessed from both sides. Not shown is a similar half of the closet for him and a luggage closet. The designer created splayed shafts for the large skylights to provide natural light without losing any wall space. The master closet also features one of the flush doors that were used throughout the home. These doors, made of European wood grain laminate with simple horizontal grooves cut in to create a paneled appearance, were mounted with hidden hinges, no casing, and European magnetic locks.

Eric Pamies
Пример оригинального дизайна: парадная гардеробная унисекс в скандинавском стиле с фасадами цвета дерева среднего тона, паркетным полом среднего тона, плоскими фасадами и коричневым полом
Пример оригинального дизайна: парадная гардеробная унисекс в скандинавском стиле с фасадами цвета дерева среднего тона, паркетным полом среднего тона, плоскими фасадами и коричневым полом
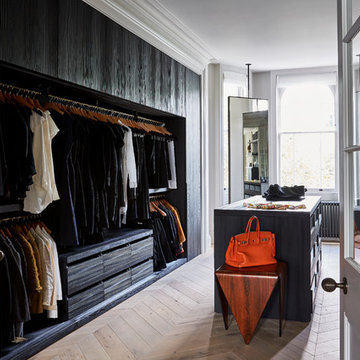
На фото: большая парадная гардеробная в современном стиле с светлым паркетным полом, открытыми фасадами и бежевым полом с

Craig Thompson Photography
На фото: огромная парадная гардеробная в классическом стиле с фасадами с декоративным кантом, белыми фасадами, коричневым полом и темным паркетным полом для женщин с
На фото: огромная парадная гардеробная в классическом стиле с фасадами с декоративным кантом, белыми фасадами, коричневым полом и темным паркетным полом для женщин с

A fresh take on traditional style, this sprawling suburban home draws its occupants together in beautifully, comfortably designed spaces that gather family members for companionship, conversation, and conviviality. At the same time, it adroitly accommodates a crowd, and facilitates large-scale entertaining with ease. This balance of private intimacy and public welcome is the result of Soucie Horner’s deft remodeling of the original floor plan and creation of an all-new wing comprising functional spaces including a mudroom, powder room, laundry room, and home office, along with an exciting, three-room teen suite above. A quietly orchestrated symphony of grayed blues unites this home, from Soucie Horner Collections custom furniture and rugs, to objects, accessories, and decorative exclamationpoints that punctuate the carefully synthesized interiors. A discerning demonstration of family-friendly living at its finest.

BRANDON STENGER
Please email sarah@jkorsbondesigns for pricing
На фото: большая парадная гардеробная в классическом стиле с открытыми фасадами, белыми фасадами и темным паркетным полом для женщин с
На фото: большая парадная гардеробная в классическом стиле с открытыми фасадами, белыми фасадами и темным паркетным полом для женщин с
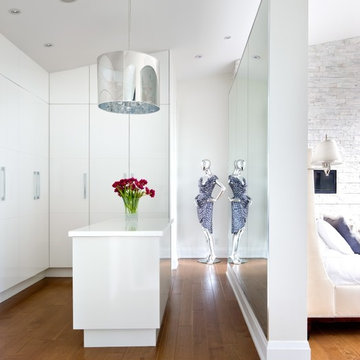
Floor to ceiling Master bedroom closets
Hi gloss lacquer finish
Center island in closet with mirrored wall
На фото: парадная гардеробная в современном стиле
На фото: парадная гардеробная в современном стиле
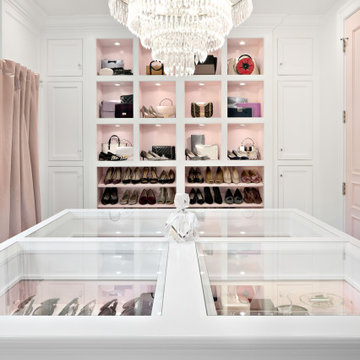
A glass-top closet island is a brilliant way to store accessories without cluttering a surface- everything is easily viewed without sitting on top of the island.
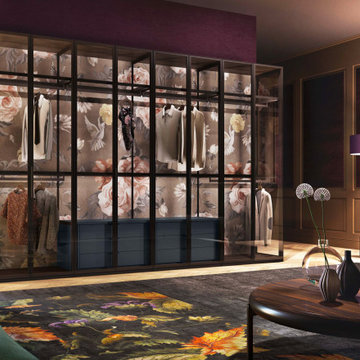
A modern master closet from the Armadi Collection. There are different wallpapers, finishes, and styles available.
Пример оригинального дизайна: большая парадная гардеробная в стиле модернизм с плоскими фасадами
Пример оригинального дизайна: большая парадная гардеробная в стиле модернизм с плоскими фасадами
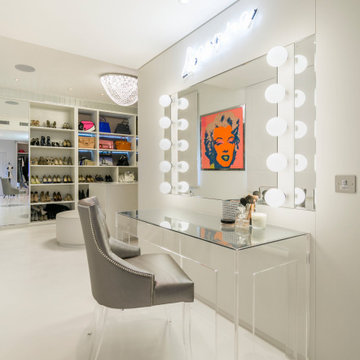
Свежая идея для дизайна: большая парадная гардеробная в современном стиле с полом из керамогранита и белым полом для женщин - отличное фото интерьера

Свежая идея для дизайна: парадная гардеробная среднего размера, унисекс в стиле неоклассика (современная классика) с фасадами в стиле шейкер, белыми фасадами, ковровым покрытием и серым полом - отличное фото интерьера

Стильный дизайн: большая парадная гардеробная унисекс в стиле неоклассика (современная классика) с фасадами в стиле шейкер, белыми фасадами, паркетным полом среднего тона и бежевым полом - последний тренд
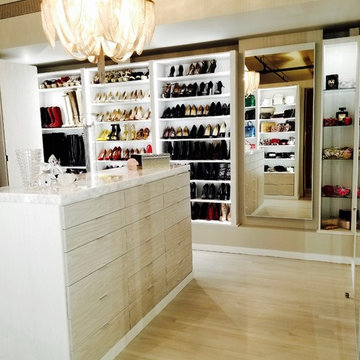
Andrea Gary
На фото: большая парадная гардеробная унисекс в современном стиле с плоскими фасадами, серыми фасадами, светлым паркетным полом и бежевым полом
На фото: большая парадная гардеробная унисекс в современном стиле с плоскими фасадами, серыми фасадами, светлым паркетным полом и бежевым полом
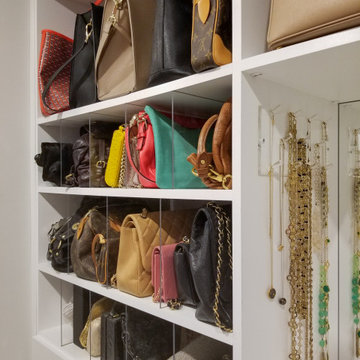
Lucite dividers routed into shelving
Стильный дизайн: парадная гардеробная среднего размера в стиле модернизм с плоскими фасадами, белыми фасадами и полом из керамической плитки для женщин - последний тренд
Стильный дизайн: парадная гардеробная среднего размера в стиле модернизм с плоскими фасадами, белыми фасадами и полом из керамической плитки для женщин - последний тренд
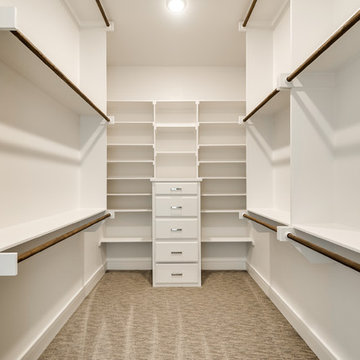
Источник вдохновения для домашнего уюта: большая парадная гардеробная унисекс в средиземноморском стиле
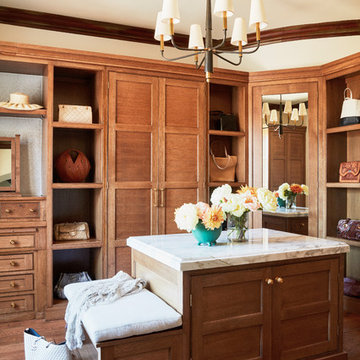
Ladies Custom Closet
Пример оригинального дизайна: большая парадная гардеробная в средиземноморском стиле с фасадами с утопленной филенкой, фасадами цвета дерева среднего тона, паркетным полом среднего тона и коричневым полом для женщин
Пример оригинального дизайна: большая парадная гардеробная в средиземноморском стиле с фасадами с утопленной филенкой, фасадами цвета дерева среднего тона, паркетным полом среднего тона и коричневым полом для женщин
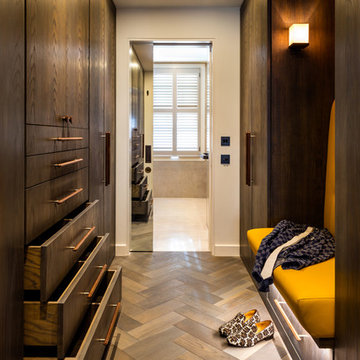
Идея дизайна: парадная гардеробная среднего размера, унисекс в современном стиле с плоскими фасадами, темными деревянными фасадами и паркетным полом среднего тона
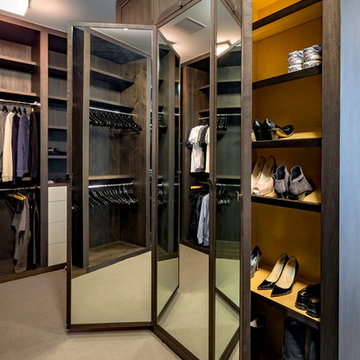
Mike Crews Photography
Свежая идея для дизайна: большая парадная гардеробная унисекс в современном стиле с фасадами в стиле шейкер, темными деревянными фасадами, ковровым покрытием и бежевым полом - отличное фото интерьера
Свежая идея для дизайна: большая парадная гардеробная унисекс в современном стиле с фасадами в стиле шейкер, темными деревянными фасадами, ковровым покрытием и бежевым полом - отличное фото интерьера
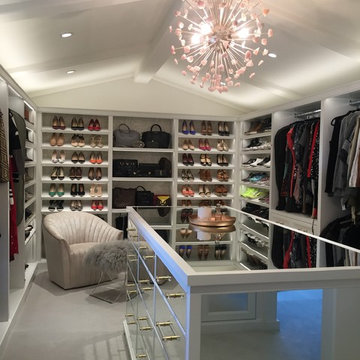
Stunning dressing room island with tons of shoe and purse storage. It's easy to confuse this home wardrobe with a high-end retail boutique.
Источник вдохновения для домашнего уюта: большая парадная гардеробная в стиле неоклассика (современная классика) с стеклянными фасадами, белыми фасадами, ковровым покрытием и бежевым полом для женщин
Источник вдохновения для домашнего уюта: большая парадная гардеробная в стиле неоклассика (современная классика) с стеклянными фасадами, белыми фасадами, ковровым покрытием и бежевым полом для женщин
Парадная гардеробная – фото дизайна интерьера
1
