Коричневая парадная гардеробная – фото дизайна интерьера
Сортировать:
Бюджет
Сортировать:Популярное за сегодня
1 - 20 из 2 525 фото
1 из 3
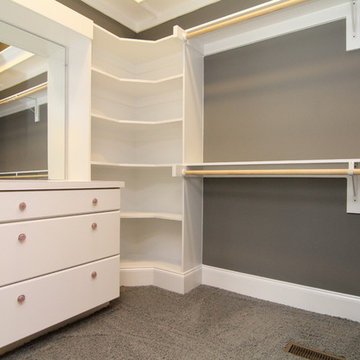
Источник вдохновения для домашнего уюта: большая парадная гардеробная унисекс в стиле неоклассика (современная классика) с белыми фасадами и ковровым покрытием

Eric Pamies
Пример оригинального дизайна: парадная гардеробная унисекс в скандинавском стиле с фасадами цвета дерева среднего тона, паркетным полом среднего тона, плоскими фасадами и коричневым полом
Пример оригинального дизайна: парадная гардеробная унисекс в скандинавском стиле с фасадами цвета дерева среднего тона, паркетным полом среднего тона, плоскими фасадами и коричневым полом
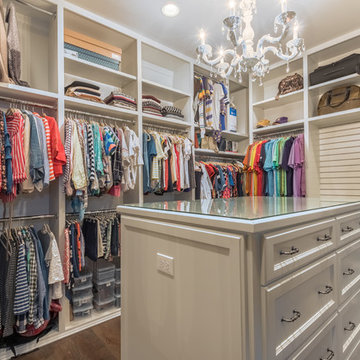
Свежая идея для дизайна: большая парадная гардеробная в стиле неоклассика (современная классика) с фасадами с утопленной филенкой, белыми фасадами, темным паркетным полом и коричневым полом для женщин - отличное фото интерьера

На фото: парадная гардеробная в классическом стиле с открытыми фасадами, белыми фасадами, серым полом и мраморным полом для женщин с
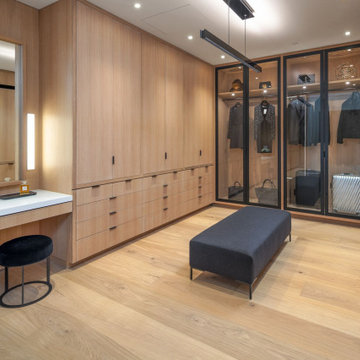
На фото: парадная гардеробная в современном стиле с плоскими фасадами, светлыми деревянными фасадами, светлым паркетным полом и бежевым полом для женщин с

Стильный дизайн: большая парадная гардеробная унисекс в стиле неоклассика (современная классика) с фасадами в стиле шейкер, белыми фасадами, паркетным полом среднего тона и бежевым полом - последний тренд
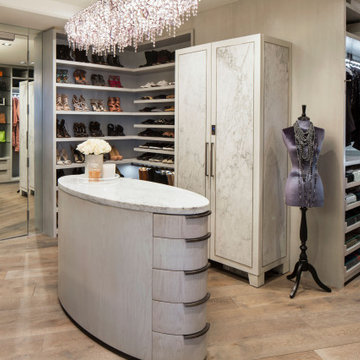
На фото: большая парадная гардеробная в современном стиле с открытыми фасадами, светлыми деревянными фасадами, паркетным полом среднего тона и бежевым полом для женщин с
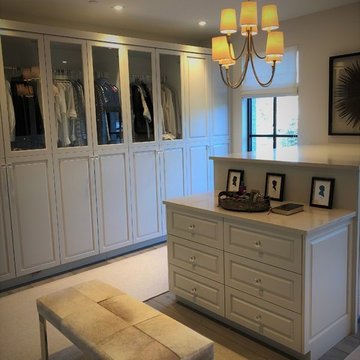
Beautiful Custom Master Closet
Источник вдохновения для домашнего уюта: большая парадная гардеробная унисекс в стиле неоклассика (современная классика) с фасадами цвета дерева среднего тона, светлым паркетным полом и серым полом
Источник вдохновения для домашнего уюта: большая парадная гардеробная унисекс в стиле неоклассика (современная классика) с фасадами цвета дерева среднего тона, светлым паркетным полом и серым полом
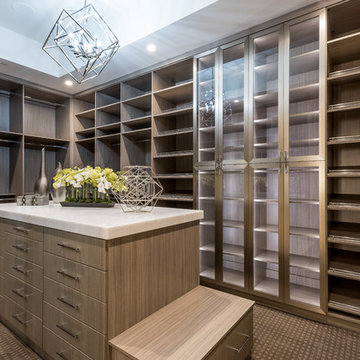
His Closet - Custom Shelving
Свежая идея для дизайна: большая парадная гардеробная унисекс в современном стиле с плоскими фасадами, фасадами цвета дерева среднего тона, ковровым покрытием и коричневым полом - отличное фото интерьера
Свежая идея для дизайна: большая парадная гардеробная унисекс в современном стиле с плоскими фасадами, фасадами цвета дерева среднего тона, ковровым покрытием и коричневым полом - отличное фото интерьера
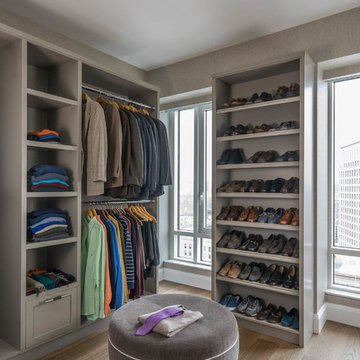
Eric Roth Photography
Источник вдохновения для домашнего уюта: парадная гардеробная в стиле неоклассика (современная классика) с открытыми фасадами, серыми фасадами, паркетным полом среднего тона и бежевым полом для мужчин
Источник вдохновения для домашнего уюта: парадная гардеробная в стиле неоклассика (современная классика) с открытыми фасадами, серыми фасадами, паркетным полом среднего тона и бежевым полом для мужчин

sabrina hill
На фото: парадная гардеробная среднего размера в стиле неоклассика (современная классика) с фасадами с утопленной филенкой, белыми фасадами, ковровым покрытием и бежевым полом для женщин
На фото: парадная гардеробная среднего размера в стиле неоклассика (современная классика) с фасадами с утопленной филенкой, белыми фасадами, ковровым покрытием и бежевым полом для женщин
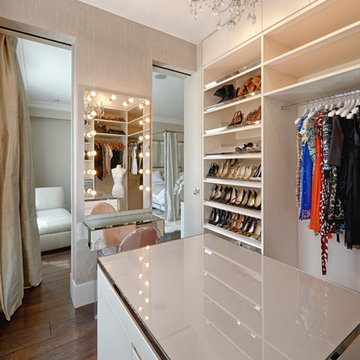
© Marco Joe Fazio, LBIPP
На фото: парадная гардеробная в современном стиле с белыми фасадами и темным паркетным полом с
На фото: парадная гардеробная в современном стиле с белыми фасадами и темным паркетным полом с
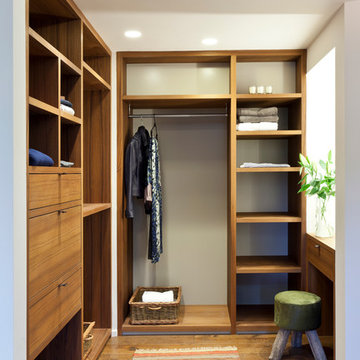
Graham Gaunt
Источник вдохновения для домашнего уюта: парадная гардеробная унисекс в современном стиле с открытыми фасадами, фасадами цвета дерева среднего тона и паркетным полом среднего тона
Источник вдохновения для домашнего уюта: парадная гардеробная унисекс в современном стиле с открытыми фасадами, фасадами цвета дерева среднего тона и паркетным полом среднего тона

The beautiful, old barn on this Topsfield estate was at risk of being demolished. Before approaching Mathew Cummings, the homeowner had met with several architects about the structure, and they had all told her that it needed to be torn down. Thankfully, for the sake of the barn and the owner, Cummings Architects has a long and distinguished history of preserving some of the oldest timber framed homes and barns in the U.S.
Once the homeowner realized that the barn was not only salvageable, but could be transformed into a new living space that was as utilitarian as it was stunning, the design ideas began flowing fast. In the end, the design came together in a way that met all the family’s needs with all the warmth and style you’d expect in such a venerable, old building.
On the ground level of this 200-year old structure, a garage offers ample room for three cars, including one loaded up with kids and groceries. Just off the garage is the mudroom – a large but quaint space with an exposed wood ceiling, custom-built seat with period detailing, and a powder room. The vanity in the powder room features a vanity that was built using salvaged wood and reclaimed bluestone sourced right on the property.
Original, exposed timbers frame an expansive, two-story family room that leads, through classic French doors, to a new deck adjacent to the large, open backyard. On the second floor, salvaged barn doors lead to the master suite which features a bright bedroom and bath as well as a custom walk-in closet with his and hers areas separated by a black walnut island. In the master bath, hand-beaded boards surround a claw-foot tub, the perfect place to relax after a long day.
In addition, the newly restored and renovated barn features a mid-level exercise studio and a children’s playroom that connects to the main house.
From a derelict relic that was slated for demolition to a warmly inviting and beautifully utilitarian living space, this barn has undergone an almost magical transformation to become a beautiful addition and asset to this stately home.

Идея дизайна: большая парадная гардеробная унисекс в современном стиле с плоскими фасадами, темными деревянными фасадами и полом из травертина
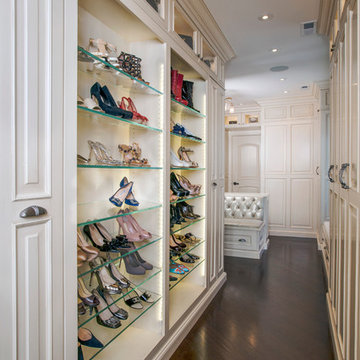
http://www.pickellbuilders.com. Photography by Linda Oyama Bryan. Custom Couture Master Closet with Glass Shoes Display Shelving, tufted leather bench seating and diagonal hardwood flooring.
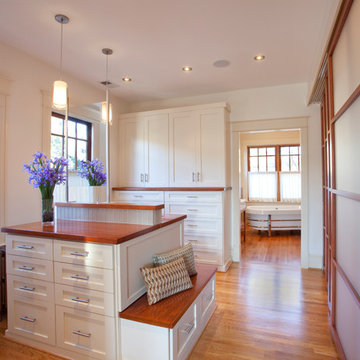
Larry Nordseth Capitol Closet Design
2013 Designers Choice Award Closets Magazine-Feb 2013 Edison, NJ
Best in Walk In Closets Designers Choice Award
Master Walk In Closet, Custom Closet, Capitol Closet Design
Www.capitolclosetdesign.net 703-827-2700
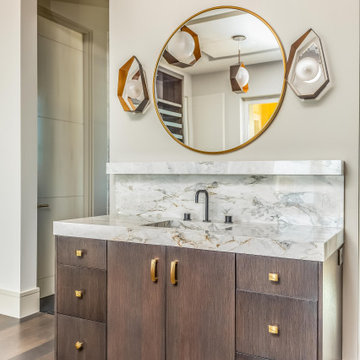
Custom design to house sink vanity in "his" closet based on the architectural plans. Custom cabinetry with quartzite countertop, decorative light fixtures and mirror.
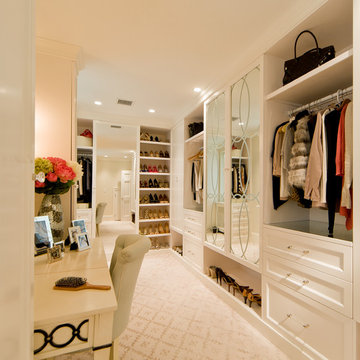
Master Closet/Dressing Area
Photo Credit: J Allen Smith
Стильный дизайн: большая парадная гардеробная в классическом стиле с фасадами с утопленной филенкой, белыми фасадами и ковровым покрытием для женщин - последний тренд
Стильный дизайн: большая парадная гардеробная в классическом стиле с фасадами с утопленной филенкой, белыми фасадами и ковровым покрытием для женщин - последний тренд

Property Marketed by Hudson Place Realty - Seldom seen, this unique property offers the highest level of original period detail and old world craftsmanship. With its 19th century provenance, 6000+ square feet and outstanding architectural elements, 913 Hudson Street captures the essence of its prominent address and rich history. An extensive and thoughtful renovation has revived this exceptional home to its original elegance while being mindful of the modern-day urban family.
Perched on eastern Hudson Street, 913 impresses with its 33’ wide lot, terraced front yard, original iron doors and gates, a turreted limestone facade and distinctive mansard roof. The private walled-in rear yard features a fabulous outdoor kitchen complete with gas grill, refrigeration and storage drawers. The generous side yard allows for 3 sides of windows, infusing the home with natural light.
The 21st century design conveniently features the kitchen, living & dining rooms on the parlor floor, that suits both elaborate entertaining and a more private, intimate lifestyle. Dramatic double doors lead you to the formal living room replete with a stately gas fireplace with original tile surround, an adjoining center sitting room with bay window and grand formal dining room.
A made-to-order kitchen showcases classic cream cabinetry, 48” Wolf range with pot filler, SubZero refrigerator and Miele dishwasher. A large center island houses a Decor warming drawer, additional under-counter refrigerator and freezer and secondary prep sink. Additional walk-in pantry and powder room complete the parlor floor.
The 3rd floor Master retreat features a sitting room, dressing hall with 5 double closets and laundry center, en suite fitness room and calming master bath; magnificently appointed with steam shower, BainUltra tub and marble tile with inset mosaics.
Truly a one-of-a-kind home with custom milled doors, restored ceiling medallions, original inlaid flooring, regal moldings, central vacuum, touch screen home automation and sound system, 4 zone central air conditioning & 10 zone radiant heat.
Коричневая парадная гардеробная – фото дизайна интерьера
1