Парадная гардеробная – фото дизайна интерьера со средним бюджетом
Сортировать:
Бюджет
Сортировать:Популярное за сегодня
1 - 20 из 1 339 фото
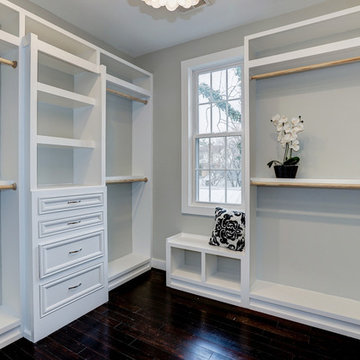
На фото: парадная гардеробная среднего размера в классическом стиле с фасадами с утопленной филенкой, белыми фасадами и темным паркетным полом для женщин с
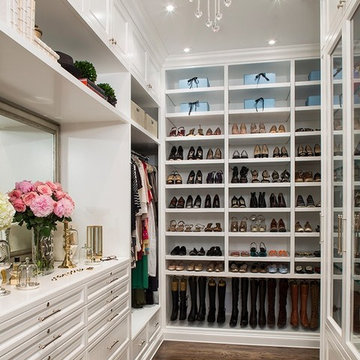
Идея дизайна: большая парадная гардеробная в классическом стиле с фасадами в стиле шейкер, белыми фасадами и паркетным полом среднего тона для женщин
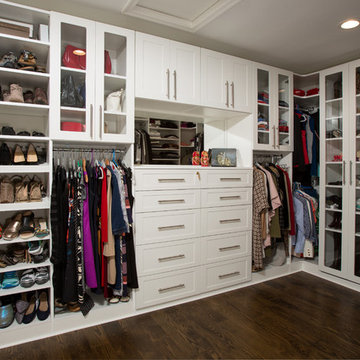
Her closet & dressing room: Perfection! Conveniently located directly off Master Bath En Suite and everything is always in its proper place. (His walk-in closet is at the opposite end of the Master Bedroom -- this dressing room/closet is all Hers.) Great idea to finally create your dream custom closet with enough storage to fit your exact needs.
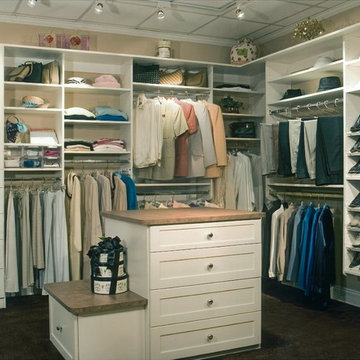
Идея дизайна: парадная гардеробная среднего размера, унисекс в классическом стиле с фасадами в стиле шейкер, белыми фасадами, ковровым покрытием и черным полом
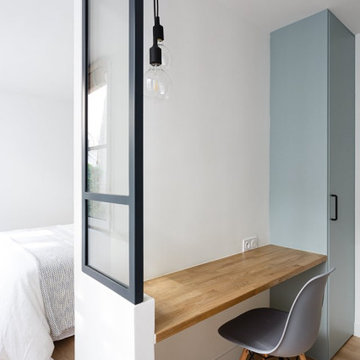
coin bureau avec la verrière qui apporte de la lumière
На фото: маленькая парадная гардеробная унисекс в скандинавском стиле с плоскими фасадами, синими фасадами, светлым паркетным полом и бежевым полом для на участке и в саду с
На фото: маленькая парадная гардеробная унисекс в скандинавском стиле с плоскими фасадами, синими фасадами, светлым паркетным полом и бежевым полом для на участке и в саду с
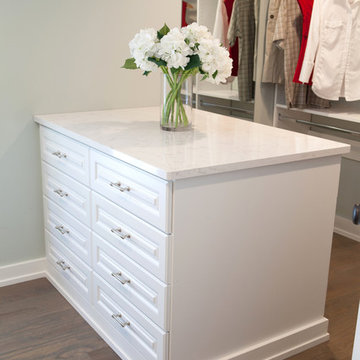
This 1930's Barrington Hills farmhouse was in need of some TLC when it was purchased by this southern family of five who planned to make it their new home. The renovation taken on by Advance Design Studio's designer Scott Christensen and master carpenter Justin Davis included a custom porch, custom built in cabinetry in the living room and children's bedrooms, 2 children's on-suite baths, a guest powder room, a fabulous new master bath with custom closet and makeup area, a new upstairs laundry room, a workout basement, a mud room, new flooring and custom wainscot stairs with planked walls and ceilings throughout the home.
The home's original mechanicals were in dire need of updating, so HVAC, plumbing and electrical were all replaced with newer materials and equipment. A dramatic change to the exterior took place with the addition of a quaint standing seam metal roofed farmhouse porch perfect for sipping lemonade on a lazy hot summer day.
In addition to the changes to the home, a guest house on the property underwent a major transformation as well. Newly outfitted with updated gas and electric, a new stacking washer/dryer space was created along with an updated bath complete with a glass enclosed shower, something the bath did not previously have. A beautiful kitchenette with ample cabinetry space, refrigeration and a sink was transformed as well to provide all the comforts of home for guests visiting at the classic cottage retreat.
The biggest design challenge was to keep in line with the charm the old home possessed, all the while giving the family all the convenience and efficiency of modern functioning amenities. One of the most interesting uses of material was the porcelain "wood-looking" tile used in all the baths and most of the home's common areas. All the efficiency of porcelain tile, with the nostalgic look and feel of worn and weathered hardwood floors. The home’s casual entry has an 8" rustic antique barn wood look porcelain tile in a rich brown to create a warm and welcoming first impression.
Painted distressed cabinetry in muted shades of gray/green was used in the powder room to bring out the rustic feel of the space which was accentuated with wood planked walls and ceilings. Fresh white painted shaker cabinetry was used throughout the rest of the rooms, accentuated by bright chrome fixtures and muted pastel tones to create a calm and relaxing feeling throughout the home.
Custom cabinetry was designed and built by Advance Design specifically for a large 70” TV in the living room, for each of the children’s bedroom’s built in storage, custom closets, and book shelves, and for a mudroom fit with custom niches for each family member by name.
The ample master bath was fitted with double vanity areas in white. A generous shower with a bench features classic white subway tiles and light blue/green glass accents, as well as a large free standing soaking tub nestled under a window with double sconces to dim while relaxing in a luxurious bath. A custom classic white bookcase for plush towels greets you as you enter the sanctuary bath.
Joe Nowak
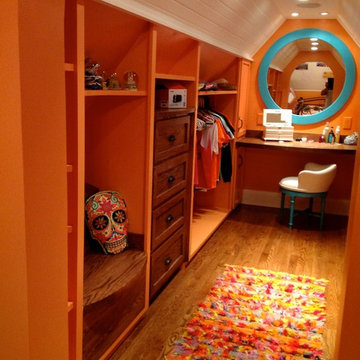
Mark Frateschi
На фото: парадная гардеробная среднего размера, унисекс в стиле фьюжн с фасадами в стиле шейкер и фасадами цвета дерева среднего тона с
На фото: парадная гардеробная среднего размера, унисекс в стиле фьюжн с фасадами в стиле шейкер и фасадами цвета дерева среднего тона с
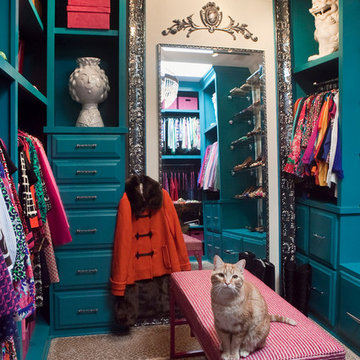
Timeless Memories Photography
Источник вдохновения для домашнего уюта: маленькая парадная гардеробная в стиле фьюжн с синими фасадами, фасадами с выступающей филенкой и ковровым покрытием для на участке и в саду, женщин
Источник вдохновения для домашнего уюта: маленькая парадная гардеробная в стиле фьюжн с синими фасадами, фасадами с выступающей филенкой и ковровым покрытием для на участке и в саду, женщин
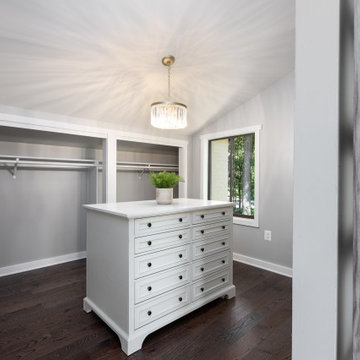
Who doesn't need a closet island and a beautiful chandelier?
На фото: парадная гардеробная среднего размера, унисекс в современном стиле с фасадами с утопленной филенкой, белыми фасадами, темным паркетным полом, коричневым полом и сводчатым потолком
На фото: парадная гардеробная среднего размера, унисекс в современном стиле с фасадами с утопленной филенкой, белыми фасадами, темным паркетным полом, коричневым полом и сводчатым потолком
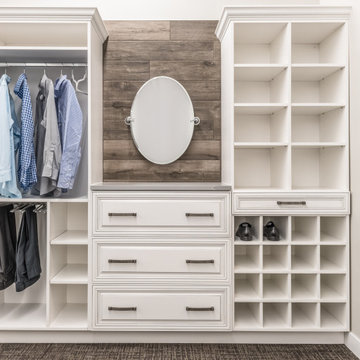
This custom closet designed by Curtis Lumber features Bertch cabinetry with Tuscany door style in Birch, Cambria Quartz countertop in Queen Anne, Jeffery Alexander Delmar hardware, and Palmetto Smoke Wood Plank tile.
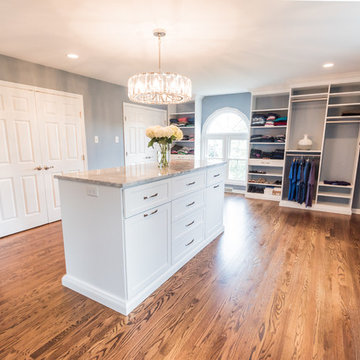
Gardner/Fox - Gardner/Fox completed this master suite renovation including a master bathroom expansion and renovation, and the creation of a walk-in closet. The new bathroom was doubled in size, after being combined with an unused walk-in closet. The new bathroom hosts a custom built-in vanity and storage, a 40 square-foot glass enclosed shower, and an Albert and Victoria free standing tub. The new closet was converted from a seldom used living space.
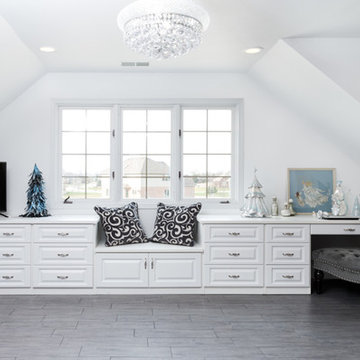
The homeowner wanted this bonus room area to function as additional storage and create a boutique dressing room for their daughter since she only had smaller reach in closets in her bedroom area. The project was completed using a white melamine and traditional raised panel doors. The design includes double hanging sections, shoe & boot storage, upper ‘cubbies’ for extra storage or a decorative display area, a wall length of drawers with a window bench and a vanity sitting area. The design is completed with fluted columns, large crown molding, and decorative applied end panels. The full length mirror was a must add for wardrobe checks.
Designed by Marcia Spinosa for Closet Organizing Systems
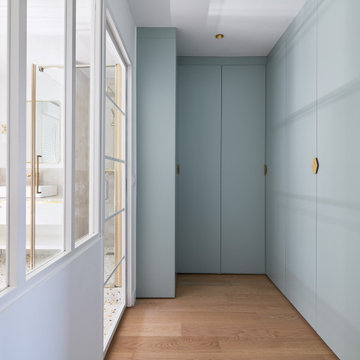
На фото: парадная гардеробная среднего размера, унисекс в современном стиле с фасадами с декоративным кантом, зелеными фасадами, светлым паркетным полом и коричневым полом с
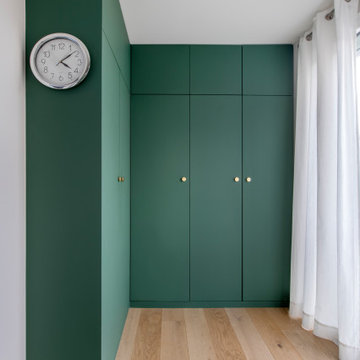
Dans ce grand appartement, l’accent a été mis sur des couleurs fortes qui donne du caractère à cet intérieur.
On retrouve un bleu nuit dans le salon avec la bibliothèque sur mesure ainsi que dans la chambre parentale. Cette couleur donne de la profondeur à la pièce ainsi qu’une ambiance intimiste. La couleur verte se décline dans la cuisine et dans l’entrée qui a été entièrement repensée pour être plus fonctionnelle. La verrière d’artiste au style industriel relie les deux espaces pour créer une continuité visuelle.
Enfin, on trouve une couleur plus forte, le rouge terracotta, dans l’espace servant à la fois de bureau et de buanderie. Elle donne du dynamisme à la pièce et inspire la créativité !
Un cocktail de couleurs tendance associé avec des matériaux de qualité, ça donne ça !
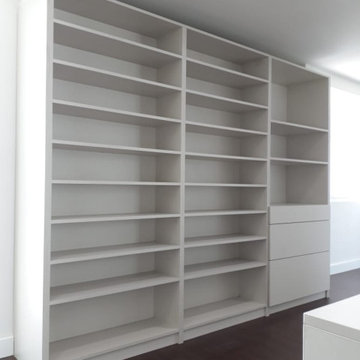
Creación de walking closet dentro de la distribución de la habitación para ampliarlo. Área de 20mts2 en forma de "L"
Стильный дизайн: большая парадная гардеробная унисекс в стиле модернизм с стеклянными фасадами, светлыми деревянными фасадами, темным паркетным полом, коричневым полом и потолком из вагонки - последний тренд
Стильный дизайн: большая парадная гардеробная унисекс в стиле модернизм с стеклянными фасадами, светлыми деревянными фасадами, темным паркетным полом, коричневым полом и потолком из вагонки - последний тренд
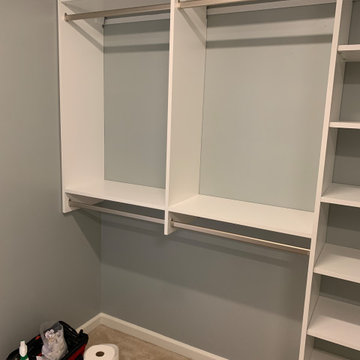
На фото: большая парадная гардеробная в стиле модернизм с белыми фасадами, ковровым покрытием и бежевым полом для женщин с
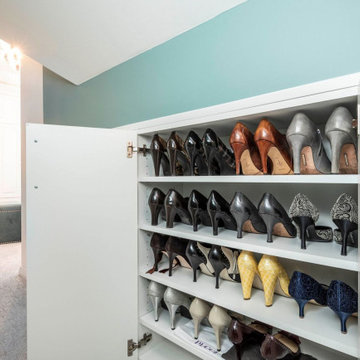
This homeowner loved her home, loved the location, but it needed updating and a more efficient use of the condensed space she had for her master bedroom/bath.
She was desirous of a spa-like master suite that not only used all spaces efficiently but was a tranquil escape to enjoy.
Her master bathroom was small, dated and inefficient with a corner shower and she used a couple small areas for storage but needed a more formal master closet and designated space for her shoes. Additionally, we were working with severely sloped ceilings in this space, which required us to be creative in utilizing the space for a hallway as well as prized shoe storage while stealing space from the bedroom. She also asked for a laundry room on this floor, which we were able to create using stackable units. Custom closet cabinetry allowed for closed storage and a fun light fixture complete the space. Her new master bathroom allowed for a large shower with fun tile and bench, custom cabinetry with transitional plumbing fixtures, and a sliding barn door for privacy.
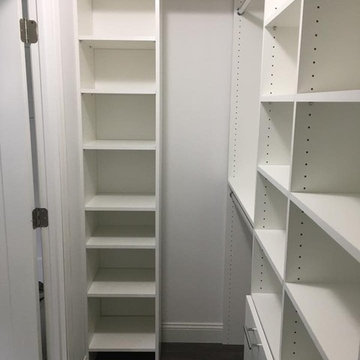
На фото: маленькая парадная гардеробная унисекс в современном стиле с плоскими фасадами, белыми фасадами, полом из ламината и коричневым полом для на участке и в саду
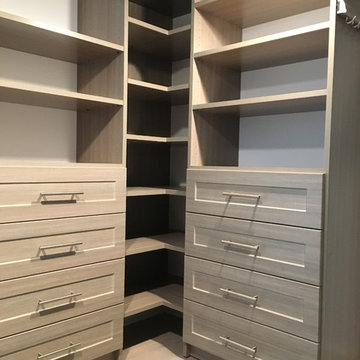
Tricky ceilings in this Fair Haven, NJ attic. No problem, we've used every inch of space to give you the most bang for your buck.
Стильный дизайн: парадная гардеробная среднего размера, унисекс в стиле неоклассика (современная классика) с фасадами в стиле шейкер, искусственно-состаренными фасадами и паркетным полом среднего тона - последний тренд
Стильный дизайн: парадная гардеробная среднего размера, унисекс в стиле неоклассика (современная классика) с фасадами в стиле шейкер, искусственно-состаренными фасадами и паркетным полом среднего тона - последний тренд
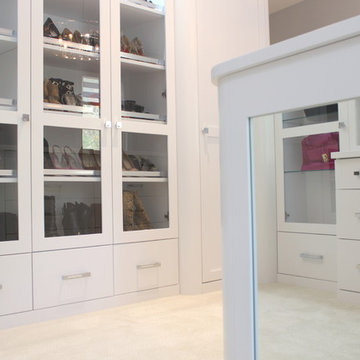
На фото: парадная гардеробная среднего размера в современном стиле с фасадами с утопленной филенкой, белыми фасадами и ковровым покрытием для женщин
Парадная гардеробная – фото дизайна интерьера со средним бюджетом
1