Парадная гардеробная с паркетным полом среднего тона – фото дизайна интерьера
Сортировать:
Бюджет
Сортировать:Популярное за сегодня
1 - 20 из 1 660 фото
1 из 3

Eric Pamies
Пример оригинального дизайна: парадная гардеробная унисекс в скандинавском стиле с фасадами цвета дерева среднего тона, паркетным полом среднего тона, плоскими фасадами и коричневым полом
Пример оригинального дизайна: парадная гардеробная унисекс в скандинавском стиле с фасадами цвета дерева среднего тона, паркетным полом среднего тона, плоскими фасадами и коричневым полом

Wiff Harmer
На фото: огромная парадная гардеробная в стиле неоклассика (современная классика) с светлыми деревянными фасадами, фасадами с утопленной филенкой и паркетным полом среднего тона для мужчин
На фото: огромная парадная гардеробная в стиле неоклассика (современная классика) с светлыми деревянными фасадами, фасадами с утопленной филенкой и паркетным полом среднего тона для мужчин

Стильный дизайн: большая парадная гардеробная унисекс в стиле неоклассика (современная классика) с фасадами в стиле шейкер, белыми фасадами, паркетным полом среднего тона и бежевым полом - последний тренд
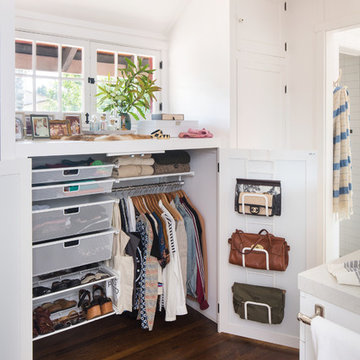
Located in the en suite bathroom of a craftsman bungalow, the closet space is limited. Elfa shelving and storage from The Container Store, maximizes the space for folded clothes on one side of the vanity area and long-hanging clothes on the other side.
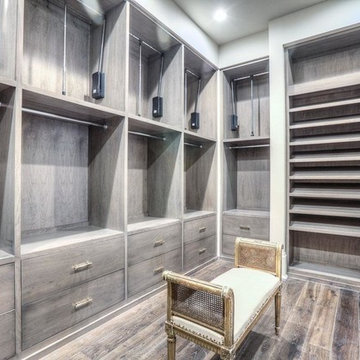
Brickmoon Design Residential Architecture
Источник вдохновения для домашнего уюта: большая парадная гардеробная унисекс в стиле неоклассика (современная классика) с плоскими фасадами, паркетным полом среднего тона и серыми фасадами
Источник вдохновения для домашнего уюта: большая парадная гардеробная унисекс в стиле неоклассика (современная классика) с плоскими фасадами, паркетным полом среднего тона и серыми фасадами

This 1930's Barrington Hills farmhouse was in need of some TLC when it was purchased by this southern family of five who planned to make it their new home. The renovation taken on by Advance Design Studio's designer Scott Christensen and master carpenter Justin Davis included a custom porch, custom built in cabinetry in the living room and children's bedrooms, 2 children's on-suite baths, a guest powder room, a fabulous new master bath with custom closet and makeup area, a new upstairs laundry room, a workout basement, a mud room, new flooring and custom wainscot stairs with planked walls and ceilings throughout the home.
The home's original mechanicals were in dire need of updating, so HVAC, plumbing and electrical were all replaced with newer materials and equipment. A dramatic change to the exterior took place with the addition of a quaint standing seam metal roofed farmhouse porch perfect for sipping lemonade on a lazy hot summer day.
In addition to the changes to the home, a guest house on the property underwent a major transformation as well. Newly outfitted with updated gas and electric, a new stacking washer/dryer space was created along with an updated bath complete with a glass enclosed shower, something the bath did not previously have. A beautiful kitchenette with ample cabinetry space, refrigeration and a sink was transformed as well to provide all the comforts of home for guests visiting at the classic cottage retreat.
The biggest design challenge was to keep in line with the charm the old home possessed, all the while giving the family all the convenience and efficiency of modern functioning amenities. One of the most interesting uses of material was the porcelain "wood-looking" tile used in all the baths and most of the home's common areas. All the efficiency of porcelain tile, with the nostalgic look and feel of worn and weathered hardwood floors. The home’s casual entry has an 8" rustic antique barn wood look porcelain tile in a rich brown to create a warm and welcoming first impression.
Painted distressed cabinetry in muted shades of gray/green was used in the powder room to bring out the rustic feel of the space which was accentuated with wood planked walls and ceilings. Fresh white painted shaker cabinetry was used throughout the rest of the rooms, accentuated by bright chrome fixtures and muted pastel tones to create a calm and relaxing feeling throughout the home.
Custom cabinetry was designed and built by Advance Design specifically for a large 70” TV in the living room, for each of the children’s bedroom’s built in storage, custom closets, and book shelves, and for a mudroom fit with custom niches for each family member by name.
The ample master bath was fitted with double vanity areas in white. A generous shower with a bench features classic white subway tiles and light blue/green glass accents, as well as a large free standing soaking tub nestled under a window with double sconces to dim while relaxing in a luxurious bath. A custom classic white bookcase for plush towels greets you as you enter the sanctuary bath.
Joe Nowak
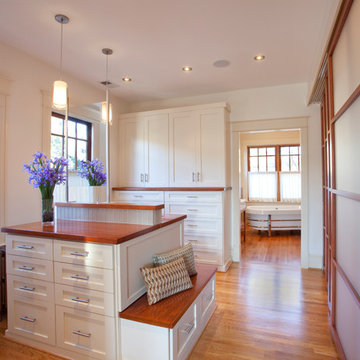
Larry Nordseth Capitol Closet Design
2013 Designers Choice Award Closets Magazine-Feb 2013 Edison, NJ
Best in Walk In Closets Designers Choice Award
Master Walk In Closet, Custom Closet, Capitol Closet Design
Www.capitolclosetdesign.net 703-827-2700
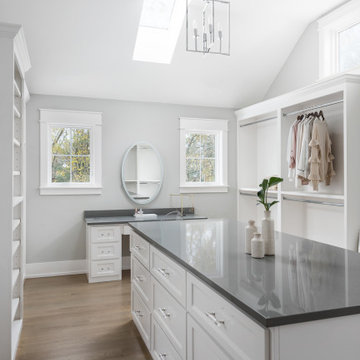
Пример оригинального дизайна: парадная гардеробная в стиле кантри с открытыми фасадами, белыми фасадами, паркетным полом среднего тона и сводчатым потолком для женщин
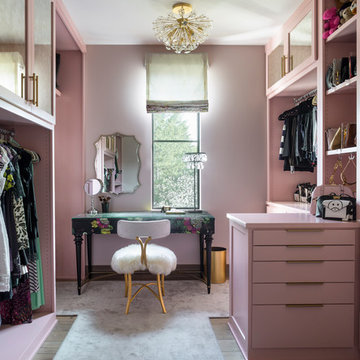
Custom cut carpet in walk in closet.
Interior Design: Duet Design Group
Photo: Emily Minton Redfield
Свежая идея для дизайна: парадная гардеробная в современном стиле с фасадами в стиле шейкер, паркетным полом среднего тона и коричневым полом для женщин - отличное фото интерьера
Свежая идея для дизайна: парадная гардеробная в современном стиле с фасадами в стиле шейкер, паркетным полом среднего тона и коричневым полом для женщин - отличное фото интерьера

Traditional master bathroom remodel featuring a custom wooden vanity with single basin and makeup counter, high-end bronze plumbing fixtures, a porcelain, marble and glass custom walk-in shower, custom master closet with reclaimed wood barn door. photo by Exceptional Frames.
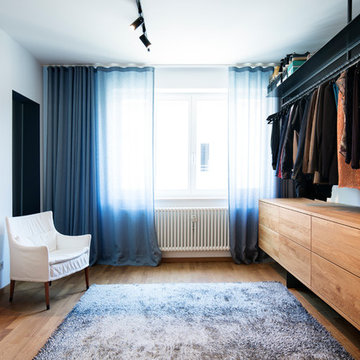
Источник вдохновения для домашнего уюта: парадная гардеробная унисекс, среднего размера в современном стиле с плоскими фасадами, фасадами цвета дерева среднего тона, паркетным полом среднего тона и коричневым полом
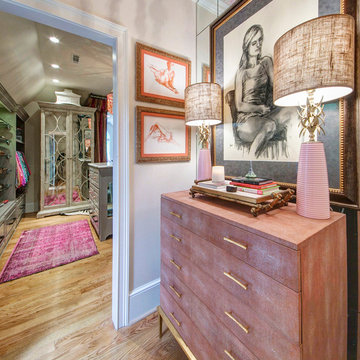
Timeless Memories Studio
Стильный дизайн: парадная гардеробная среднего размера в стиле фьюжн с фасадами с выступающей филенкой, серыми фасадами и паркетным полом среднего тона для женщин - последний тренд
Стильный дизайн: парадная гардеробная среднего размера в стиле фьюжн с фасадами с выступающей филенкой, серыми фасадами и паркетным полом среднего тона для женщин - последний тренд
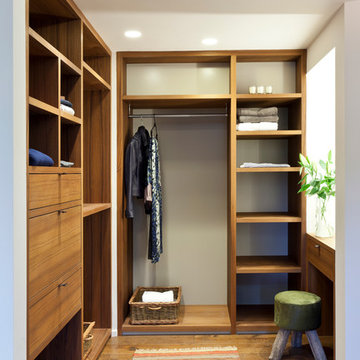
Graham Gaunt
Источник вдохновения для домашнего уюта: парадная гардеробная унисекс в современном стиле с открытыми фасадами, фасадами цвета дерева среднего тона и паркетным полом среднего тона
Источник вдохновения для домашнего уюта: парадная гардеробная унисекс в современном стиле с открытыми фасадами, фасадами цвета дерева среднего тона и паркетным полом среднего тона

Keechi Creek Builders
На фото: большая парадная гардеробная унисекс в классическом стиле с фасадами с утопленной филенкой, темными деревянными фасадами и паркетным полом среднего тона с
На фото: большая парадная гардеробная унисекс в классическом стиле с фасадами с утопленной филенкой, темными деревянными фасадами и паркетным полом среднего тона с
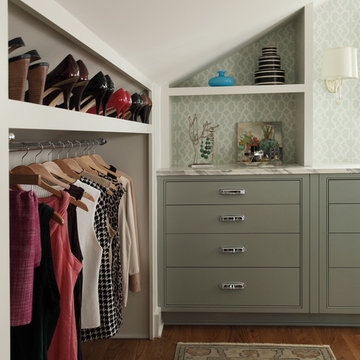
Chris Little Photography
Свежая идея для дизайна: парадная гардеробная в стиле неоклассика (современная классика) с плоскими фасадами, серыми фасадами и паркетным полом среднего тона для женщин - отличное фото интерьера
Свежая идея для дизайна: парадная гардеробная в стиле неоклассика (современная классика) с плоскими фасадами, серыми фасадами и паркетным полом среднего тона для женщин - отличное фото интерьера
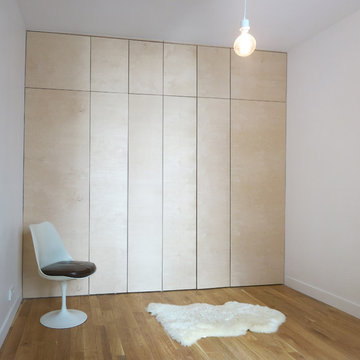
Jasmine Kenniche Le Nouëne, Gaël Le Nouëne
Стильный дизайн: большая парадная гардеробная унисекс в стиле модернизм с светлыми деревянными фасадами и паркетным полом среднего тона - последний тренд
Стильный дизайн: большая парадная гардеробная унисекс в стиле модернизм с светлыми деревянными фасадами и паркетным полом среднего тона - последний тренд
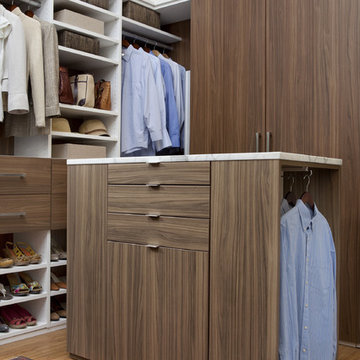
This two toned melamine closet combines white shelving and walnut accents resulting in a modern flair. Some of the features included are one inch thick shelving and panels, single and double hanging sections, a center island with drawers, pant hanging and a divided hamper, convenient pull out trays, shoe storage and walnut melamine backing.
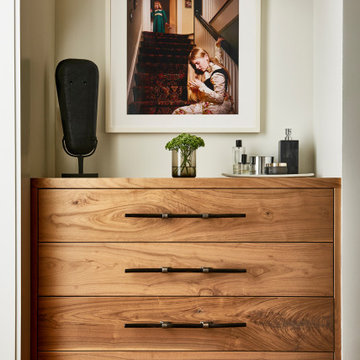
Пример оригинального дизайна: маленькая парадная гардеробная унисекс в современном стиле с плоскими фасадами, светлыми деревянными фасадами, паркетным полом среднего тона и коричневым полом для на участке и в саду

White and dark wood dressing room with burnished brass and crystal cabinet hardware. Spacious island with marble countertops. Cushioned seating nook.

На фото: парадная гардеробная среднего размера, унисекс в средиземноморском стиле с белыми фасадами, паркетным полом среднего тона, коричневым полом, стеклянными фасадами и сводчатым потолком
Парадная гардеробная с паркетным полом среднего тона – фото дизайна интерьера
1