Большая парадная гардеробная – фото дизайна интерьера
Сортировать:
Бюджет
Сортировать:Популярное за сегодня
1 - 20 из 3 872 фото
1 из 3

BRANDON STENGER
Please email sarah@jkorsbondesigns for pricing
На фото: большая парадная гардеробная в классическом стиле с открытыми фасадами, белыми фасадами и темным паркетным полом для женщин с
На фото: большая парадная гардеробная в классическом стиле с открытыми фасадами, белыми фасадами и темным паркетным полом для женщин с
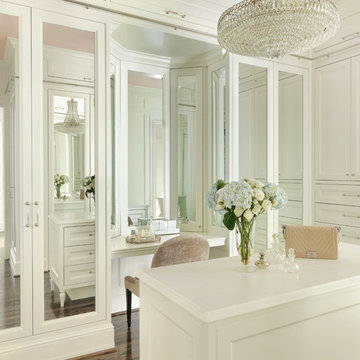
Alise O'Brien
Свежая идея для дизайна: большая парадная гардеробная в классическом стиле с фасадами с утопленной филенкой, белыми фасадами, коричневым полом и темным паркетным полом для женщин - отличное фото интерьера
Свежая идея для дизайна: большая парадная гардеробная в классическом стиле с фасадами с утопленной филенкой, белыми фасадами, коричневым полом и темным паркетным полом для женщин - отличное фото интерьера
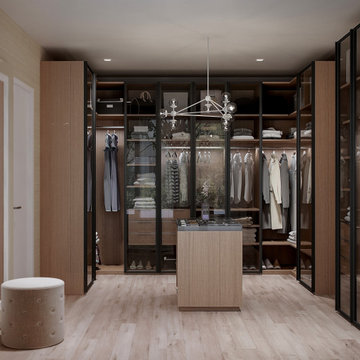
Идея дизайна: большая парадная гардеробная унисекс в современном стиле с стеклянными фасадами, фасадами цвета дерева среднего тона и бежевым полом
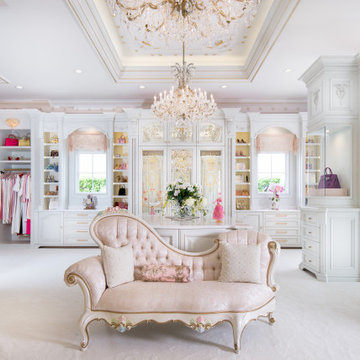
Пример оригинального дизайна: большая парадная гардеробная в викторианском стиле с фасадами с утопленной филенкой, белыми фасадами, ковровым покрытием и белым полом для женщин
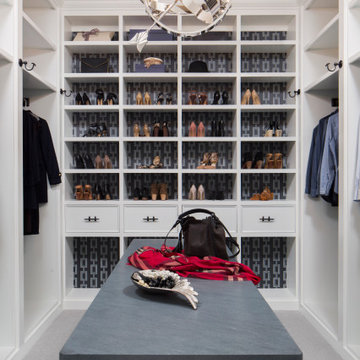
When planning this custom residence, the owners had a clear vision – to create an inviting home for their family, with plenty of opportunities to entertain, play, and relax and unwind. They asked for an interior that was approachable and rugged, with an aesthetic that would stand the test of time. Amy Carman Design was tasked with designing all of the millwork, custom cabinetry and interior architecture throughout, including a private theater, lower level bar, game room and a sport court. A materials palette of reclaimed barn wood, gray-washed oak, natural stone, black windows, handmade and vintage-inspired tile, and a mix of white and stained woodwork help set the stage for the furnishings. This down-to-earth vibe carries through to every piece of furniture, artwork, light fixture and textile in the home, creating an overall sense of warmth and authenticity.

Стильный дизайн: большая парадная гардеробная унисекс в стиле неоклассика (современная классика) с фасадами в стиле шейкер, белыми фасадами, паркетным полом среднего тона и бежевым полом - последний тренд
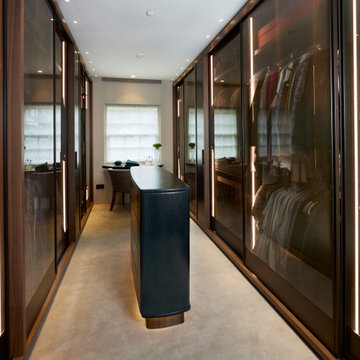
На фото: большая парадная гардеробная унисекс в современном стиле с стеклянными фасадами, коричневыми фасадами, ковровым покрытием и бежевым полом
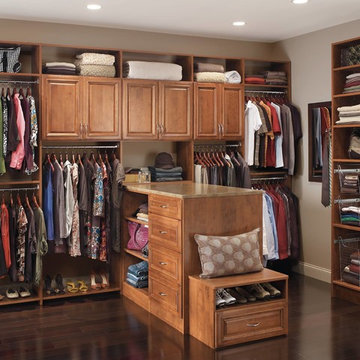
Идея дизайна: большая парадная гардеробная унисекс в классическом стиле с фасадами с выступающей филенкой, темными деревянными фасадами, темным паркетным полом и коричневым полом
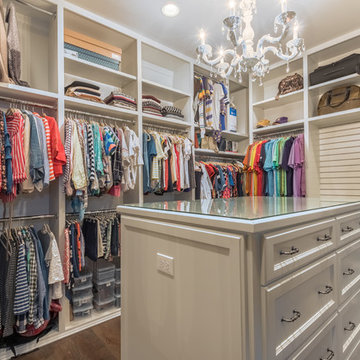
Свежая идея для дизайна: большая парадная гардеробная в стиле неоклассика (современная классика) с фасадами с утопленной филенкой, белыми фасадами, темным паркетным полом и коричневым полом для женщин - отличное фото интерьера
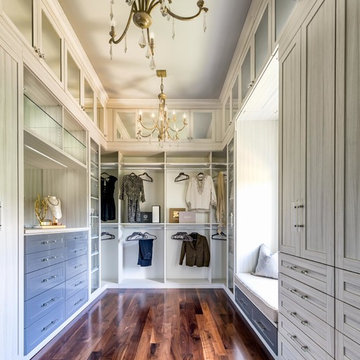
Photographer - Marty Paoletta
Пример оригинального дизайна: большая парадная гардеробная унисекс в классическом стиле с фасадами с утопленной филенкой, серыми фасадами, темным паркетным полом и коричневым полом
Пример оригинального дизайна: большая парадная гардеробная унисекс в классическом стиле с фасадами с утопленной филенкой, серыми фасадами, темным паркетным полом и коричневым полом

David Khazam Photography
Идея дизайна: большая парадная гардеробная в классическом стиле с белыми фасадами, темным паркетным полом, коричневым полом и стеклянными фасадами для женщин
Идея дизайна: большая парадная гардеробная в классическом стиле с белыми фасадами, темным паркетным полом, коричневым полом и стеклянными фасадами для женщин
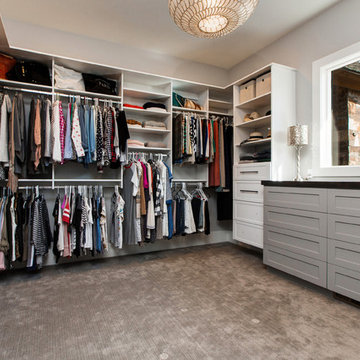
На фото: большая парадная гардеробная унисекс в современном стиле с открытыми фасадами, белыми фасадами и ковровым покрытием
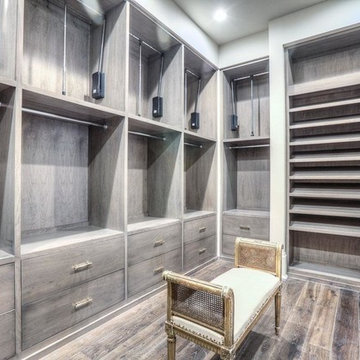
Brickmoon Design Residential Architecture
Источник вдохновения для домашнего уюта: большая парадная гардеробная унисекс в стиле неоклассика (современная классика) с плоскими фасадами, паркетным полом среднего тона и серыми фасадами
Источник вдохновения для домашнего уюта: большая парадная гардеробная унисекс в стиле неоклассика (современная классика) с плоскими фасадами, паркетным полом среднего тона и серыми фасадами

This 1930's Barrington Hills farmhouse was in need of some TLC when it was purchased by this southern family of five who planned to make it their new home. The renovation taken on by Advance Design Studio's designer Scott Christensen and master carpenter Justin Davis included a custom porch, custom built in cabinetry in the living room and children's bedrooms, 2 children's on-suite baths, a guest powder room, a fabulous new master bath with custom closet and makeup area, a new upstairs laundry room, a workout basement, a mud room, new flooring and custom wainscot stairs with planked walls and ceilings throughout the home.
The home's original mechanicals were in dire need of updating, so HVAC, plumbing and electrical were all replaced with newer materials and equipment. A dramatic change to the exterior took place with the addition of a quaint standing seam metal roofed farmhouse porch perfect for sipping lemonade on a lazy hot summer day.
In addition to the changes to the home, a guest house on the property underwent a major transformation as well. Newly outfitted with updated gas and electric, a new stacking washer/dryer space was created along with an updated bath complete with a glass enclosed shower, something the bath did not previously have. A beautiful kitchenette with ample cabinetry space, refrigeration and a sink was transformed as well to provide all the comforts of home for guests visiting at the classic cottage retreat.
The biggest design challenge was to keep in line with the charm the old home possessed, all the while giving the family all the convenience and efficiency of modern functioning amenities. One of the most interesting uses of material was the porcelain "wood-looking" tile used in all the baths and most of the home's common areas. All the efficiency of porcelain tile, with the nostalgic look and feel of worn and weathered hardwood floors. The home’s casual entry has an 8" rustic antique barn wood look porcelain tile in a rich brown to create a warm and welcoming first impression.
Painted distressed cabinetry in muted shades of gray/green was used in the powder room to bring out the rustic feel of the space which was accentuated with wood planked walls and ceilings. Fresh white painted shaker cabinetry was used throughout the rest of the rooms, accentuated by bright chrome fixtures and muted pastel tones to create a calm and relaxing feeling throughout the home.
Custom cabinetry was designed and built by Advance Design specifically for a large 70” TV in the living room, for each of the children’s bedroom’s built in storage, custom closets, and book shelves, and for a mudroom fit with custom niches for each family member by name.
The ample master bath was fitted with double vanity areas in white. A generous shower with a bench features classic white subway tiles and light blue/green glass accents, as well as a large free standing soaking tub nestled under a window with double sconces to dim while relaxing in a luxurious bath. A custom classic white bookcase for plush towels greets you as you enter the sanctuary bath.
Joe Nowak
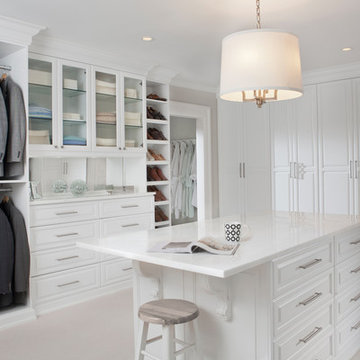
We built this stunning dressing room in maple wood with a crisp white painted finish. The space features a bench radiator cover, hutch, center island, enclosed shoe wall with numerous shelves and cubbies, abundant hanging storage, Revere Style doors and a vanity. The beautiful marble counter tops and other decorative items were supplied by the homeowner. The Island has deep velvet lined drawers, double jewelry drawers, large hampers and decorative corbels under the extended overhang. The hutch has clear glass shelves, framed glass door fronts and surface mounted LED lighting. The dressing room features brushed chrome tie racks, belt racks, scarf racks and valet rods.
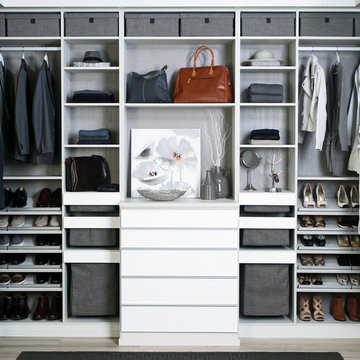
Beautiful His/her walk-in closet, with custom grey storage baskets. Slanted shoe carousels, white high gloss fronts on drawers that fully extend-soft close.
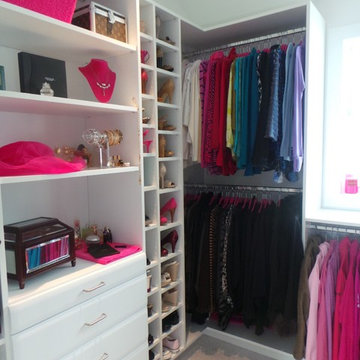
creativeclosetsolutions
На фото: большая парадная гардеробная в современном стиле с открытыми фасадами, белыми фасадами и ковровым покрытием для женщин
На фото: большая парадная гардеробная в современном стиле с открытыми фасадами, белыми фасадами и ковровым покрытием для женщин
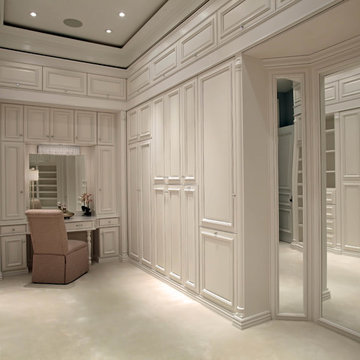
Tom Harper
На фото: большая парадная гардеробная унисекс в классическом стиле с фасадами с утопленной филенкой и серыми фасадами с
На фото: большая парадная гардеробная унисекс в классическом стиле с фасадами с утопленной филенкой и серыми фасадами с
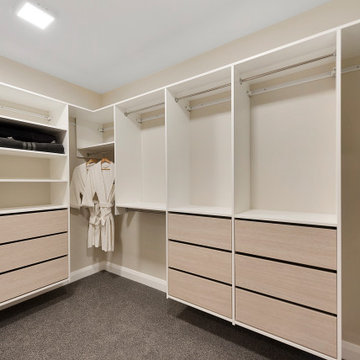
Beautiful & spacious, with light colours and clean lines, this master robe is well designed & beautifully finished
На фото: большая парадная гардеробная унисекс в стиле модернизм с ковровым покрытием с
На фото: большая парадная гардеробная унисекс в стиле модернизм с ковровым покрытием с
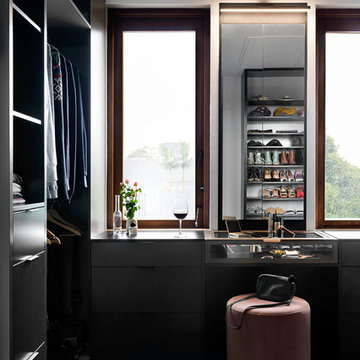
Dylan James Photography
Стильный дизайн: большая парадная гардеробная унисекс в современном стиле с открытыми фасадами, серыми фасадами, ковровым покрытием и синим полом - последний тренд
Стильный дизайн: большая парадная гардеробная унисекс в современном стиле с открытыми фасадами, серыми фасадами, ковровым покрытием и синим полом - последний тренд
Большая парадная гардеробная – фото дизайна интерьера
1