Парадная гардеробная с ковровым покрытием – фото дизайна интерьера
Сортировать:
Бюджет
Сортировать:Популярное за сегодня
1 - 20 из 2 560 фото

Идея дизайна: большая парадная гардеробная с фасадами с выступающей филенкой, белыми фасадами, ковровым покрытием и бежевым полом для женщин

На фото: большая парадная гардеробная в стиле неоклассика (современная классика) с открытыми фасадами, белыми фасадами, ковровым покрытием и серым полом для женщин с

sabrina hill
На фото: парадная гардеробная среднего размера в стиле неоклассика (современная классика) с фасадами с утопленной филенкой, белыми фасадами, ковровым покрытием и бежевым полом для женщин
На фото: парадная гардеробная среднего размера в стиле неоклассика (современная классика) с фасадами с утопленной филенкой, белыми фасадами, ковровым покрытием и бежевым полом для женщин
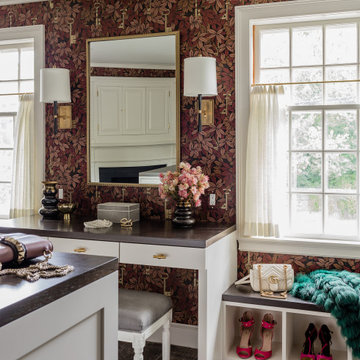
На фото: парадная гардеробная в классическом стиле с белыми фасадами, ковровым покрытием и серым полом для женщин с
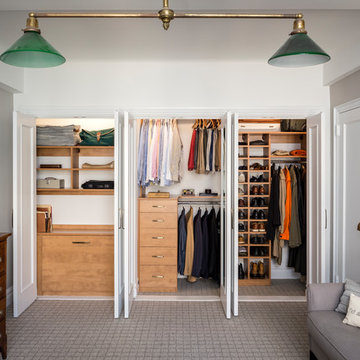
На фото: парадная гардеробная в стиле неоклассика (современная классика) с плоскими фасадами, фасадами цвета дерева среднего тона, ковровым покрытием и серым полом для мужчин
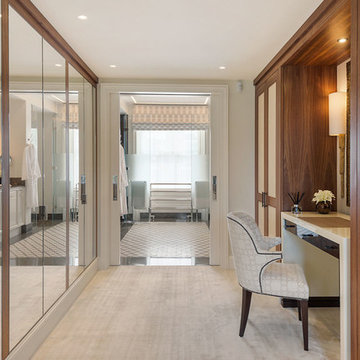
На фото: большая парадная гардеробная унисекс в стиле неоклассика (современная классика) с ковровым покрытием и бежевым полом
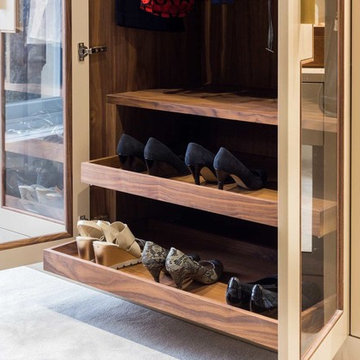
Put your best foot forward - These walnut shelves pull out to reveal secret shoe storage.
Photo: Billy Bolton
Свежая идея для дизайна: парадная гардеробная среднего размера, унисекс в стиле модернизм с стеклянными фасадами, ковровым покрытием и серым полом - отличное фото интерьера
Свежая идея для дизайна: парадная гардеробная среднего размера, унисекс в стиле модернизм с стеклянными фасадами, ковровым покрытием и серым полом - отличное фото интерьера
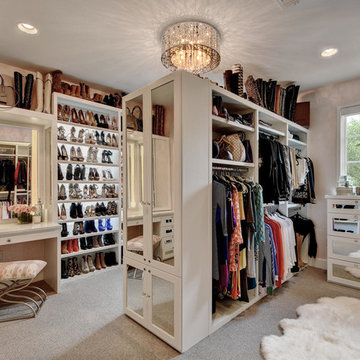
Источник вдохновения для домашнего уюта: парадная гардеробная в стиле неоклассика (современная классика) с открытыми фасадами, белыми фасадами, ковровым покрытием и бежевым полом для женщин
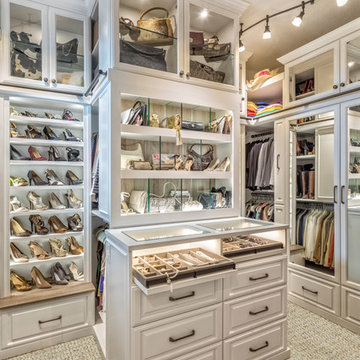
A white painted wood walk-in closet featuring dazzling built-in displays highlights jewelry, handbags, and shoes with a glass island countertop, custom velvet-lined trays, and LED accents. Floor-to-ceiling cabinetry utilizes every square inch of useable wall space in style.
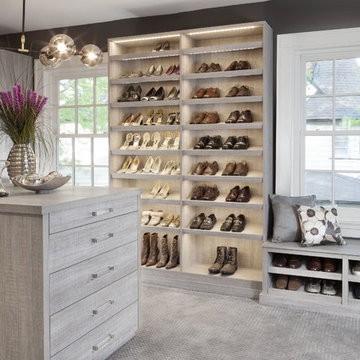
When you first walk into this dressing room, it’s the lighting that jumps out at you first. Each shelf is illuminated to show the brilliant colors and texture of the clothing. Light even pours through the big windows and draws your eye across the rooftops of Brooklyn to see the NYC skyline. It creates a feeling of brightness and positivity that energizes and enlivens. It’s a dressing room where you can look and feel your best as you begin your day.
Featured in a modern Italian Melamine and tastefully accented with complementing Matte Nickel hardware and Clear Acrylic handle pulls, this Chic Brooklyn Dressing Room proves to be not only stylish, but functional too.
This custom closet combines both high and low hanging sections, which afford you enough room to organize items based on size. This type of mechanism offers more depth than a standard hanging system.
The open shelving offers a substantial amount of depth, so you have plenty of space to personalize your room with mementos, collectibles and home decor. Adjustable shelves also give you the freedom to store items of all sizes from large shoe and boot boxes to smaller collectibles and scarves.
A functional key to closet design is being able to visualize and conveniently access items. There’s also something very appealing about having your items neatly displayed - especially when it comes to shoes. Our wide shoe shelves were purposely installed on a slant for easy access, allowing you to identify and grab your favorite footwear quickly and easily.
A spacious center island provides a place to relax while spreading out accessories and visualizing more possibilities. This center island was designed with extra drawer storage that includes a velvet lined jewelry drawer. Double jewelry drawers can add a sleek and useful dimension to any dressing room. An organized system will prevent tarnishing and with a designated spot for every piece, your jewelry stays organized and in perfect condition.
The space is maximized with smart storage features like an Elite Belt Rack and hook as well as Elite Valet Rods and a pull-out mirror. The unit also includes a Deluxe Pant Rack in a Matte Nickel finish. Thanks to the full-extension ball-bearing slides, everything is in complete view. This means you no longer have to waste time desperately hunting for something you know is hiding somewhere in your closet.
Lighting played a huge role in the design of this dressing room. In order to make the contents of the closet fully visible, we integrated a combination of energy efficient lighting options, including LED strip lights and touch dimmers as well as under-mounted shelf lights and sensor activated drawer lights. Efficient lighting options will put your wardrobe in full view early in the mornings and in the evenings when dressing rooms are used most.
Dressing rooms act as a personal sanctuary for mixing and matching the perfect ensemble. Your closet should cater to your personal needs, whether it’s top shelving or extra boot and hat storage. A well designed space can make dressing much easier - even on rushed mornings.
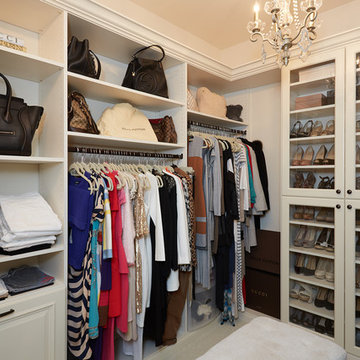
This gorgeous womens walk-in closet featuress an antique white finish, raised panel victorian front drawer faces, and oil-rubbed bronze hardware. The closet can house 25 linear feet, 10 raised panel drawers including two jewelery inserts, raised panel glass doors in the upper hutch area and shoe cabinet. It features a built-in bureau and vanity with a granite countertop and mirror, as well as crown and base molding throughout. The center bench and crystal chandelier add style and function. Additional amenities include dove-tail boxes, tilt-out hamper, valet rod and belt rack.
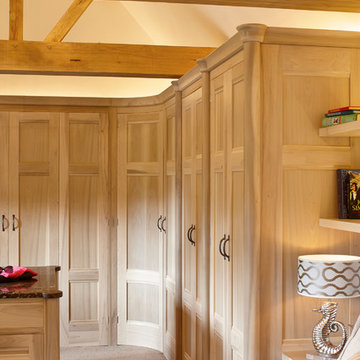
A Beautiful washed tulip wood walk in dressing room with a tall corner carousel shoe storage unit. A central island provides ample storage and a bathroom is accessed via bedroom doors.

White closet with built-in drawers, ironing board, hamper, adjustable shelves all while dealing with sloped ceilings.
Свежая идея для дизайна: огромная парадная гардеробная унисекс в стиле кантри с открытыми фасадами, белыми фасадами и ковровым покрытием - отличное фото интерьера
Свежая идея для дизайна: огромная парадная гардеробная унисекс в стиле кантри с открытыми фасадами, белыми фасадами и ковровым покрытием - отличное фото интерьера
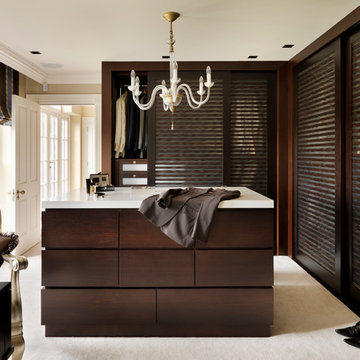
Dark cabinetry gives this dressing room a masculine feel.
Стильный дизайн: большая парадная гардеробная в классическом стиле с темными деревянными фасадами и ковровым покрытием для мужчин - последний тренд
Стильный дизайн: большая парадная гардеробная в классическом стиле с темными деревянными фасадами и ковровым покрытием для мужчин - последний тренд
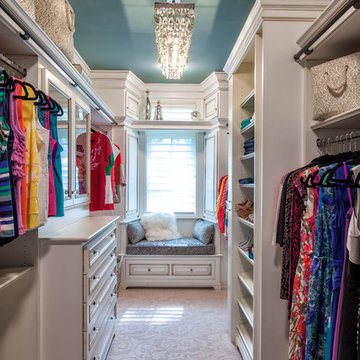
This incredible closet is custom in every way. It was designed to meet the specific needs and desires of our client. The cabinetry was slightly distressed, glazed and load with extensive detail. The rolling ladder moves around entire closet for upper storage. Several pull out and slide out shelves, scarf racks, hanger racks and custom storage accessories were included in the design. A custom dresser with upper glass cabinets along with built-in hamper are also included. It wouldn't be complete without a vertical, tilted shoe rack. Ceiling painted in a rich robin’s egg blue with sparkle additive sets this closet apart from any other. The custom upholstered storage bench with pillows at the end of the room and crystal chandelier finishes this room beautifully. Photo Credit - Hall Of Portraits
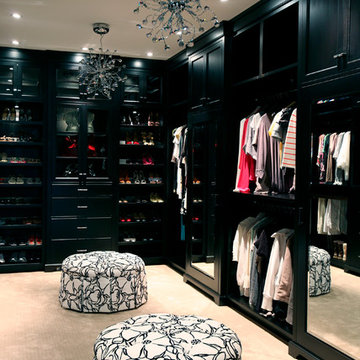
Свежая идея для дизайна: парадная гардеробная в современном стиле с черными фасадами и ковровым покрытием - отличное фото интерьера

Approximately 160 square feet, this classy HIS & HER Master Closet is the first Oregon project of Closet Theory. Surrounded by the lush Oregon green beauty, this exquisite 5br/4.5b new construction in prestigious Dunthorpe, Oregon needed a master closet to match.
Features of the closet:
White paint grade wood cabinetry with base and crown
Cedar lining for coats behind doors
Furniture accessories include chandelier and ottoman
Lingerie Inserts
Pull-out Hooks
Tie Racks
Belt Racks
Flat Adjustable Shoe Shelves
Full Length Framed Mirror
Maison Inc. was lead designer for the home, Ryan Lynch of Tricolor Construction was GC, and Kirk Alan Wood & Design were the fabricators.
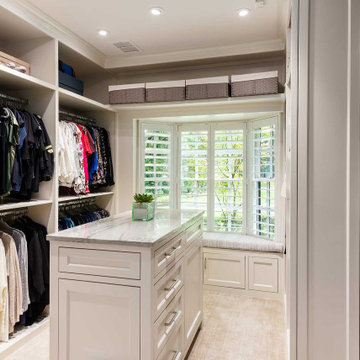
New, full-height cabinetry with adjustable hanging rods and shelves were installed in a similar configuration to the original closet. The built-in dresser and island cabinetry were replaced with new soft-close cabinetry, and we replicated the primary bathroom countertops in the space to tie the rooms together. By adding numerous thoughtfully placed recessed lights, the closet felt more open and inviting, like a luxury boutique.

Photographer - Stefan Radtke.
Стильный дизайн: огромная парадная гардеробная в современном стиле с плоскими фасадами, светлыми деревянными фасадами, ковровым покрытием, бежевым полом и потолком с обоями для женщин - последний тренд
Стильный дизайн: огромная парадная гардеробная в современном стиле с плоскими фасадами, светлыми деревянными фасадами, ковровым покрытием, бежевым полом и потолком с обоями для женщин - последний тренд
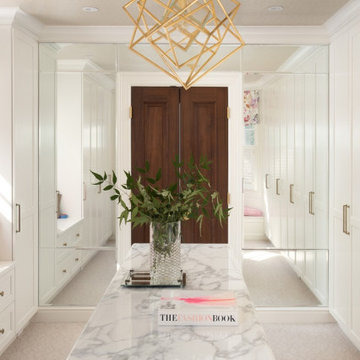
На фото: большая парадная гардеробная в стиле неоклассика (современная классика) с плоскими фасадами, белыми фасадами, ковровым покрытием и бежевым полом для женщин
Парадная гардеробная с ковровым покрытием – фото дизайна интерьера
1