Парадная гардеробная с открытыми фасадами – фото дизайна интерьера
Сортировать:
Бюджет
Сортировать:Популярное за сегодня
1 - 20 из 1 443 фото
1 из 3

BRANDON STENGER
Please email sarah@jkorsbondesigns for pricing
На фото: большая парадная гардеробная в классическом стиле с открытыми фасадами, белыми фасадами и темным паркетным полом для женщин с
На фото: большая парадная гардеробная в классическом стиле с открытыми фасадами, белыми фасадами и темным паркетным полом для женщин с

Approximately 160 square feet, this classy HIS & HER Master Closet is the first Oregon project of Closet Theory. Surrounded by the lush Oregon green beauty, this exquisite 5br/4.5b new construction in prestigious Dunthorpe, Oregon needed a master closet to match.
Features of the closet:
White paint grade wood cabinetry with base and crown
Cedar lining for coats behind doors
Furniture accessories include chandelier and ottoman
Lingerie Inserts
Pull-out Hooks
Tie Racks
Belt Racks
Flat Adjustable Shoe Shelves
Full Length Framed Mirror
Maison Inc. was lead designer for the home, Ryan Lynch of Tricolor Construction was GC, and Kirk Alan Wood & Design were the fabricators.

White closet with built-in drawers, ironing board, hamper, adjustable shelves all while dealing with sloped ceilings.
Свежая идея для дизайна: огромная парадная гардеробная унисекс в стиле кантри с открытыми фасадами, белыми фасадами и ковровым покрытием - отличное фото интерьера
Свежая идея для дизайна: огромная парадная гардеробная унисекс в стиле кантри с открытыми фасадами, белыми фасадами и ковровым покрытием - отличное фото интерьера
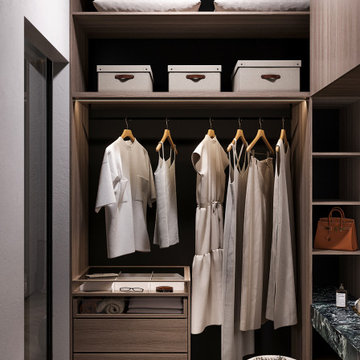
Источник вдохновения для домашнего уюта: маленькая парадная гардеробная унисекс в современном стиле с открытыми фасадами, фасадами цвета дерева среднего тона, полом из винила, бежевым полом и потолком с обоями для на участке и в саду

На фото: парадная гардеробная в классическом стиле с открытыми фасадами, белыми фасадами, серым полом и мраморным полом для женщин с
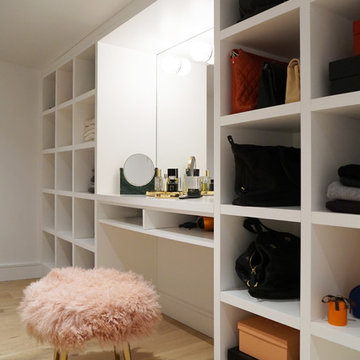
Master walk-in closet vanity with custom millwork open shelf unit.
Стильный дизайн: парадная гардеробная среднего размера в современном стиле с открытыми фасадами, белыми фасадами, светлым паркетным полом и коричневым полом для женщин - последний тренд
Стильный дизайн: парадная гардеробная среднего размера в современном стиле с открытыми фасадами, белыми фасадами, светлым паркетным полом и коричневым полом для женщин - последний тренд
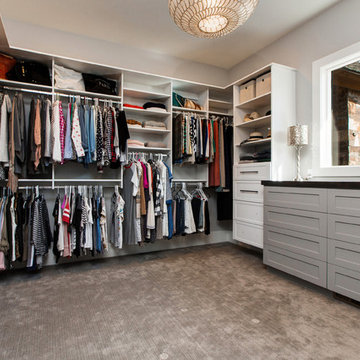
На фото: большая парадная гардеробная унисекс в современном стиле с открытыми фасадами, белыми фасадами и ковровым покрытием
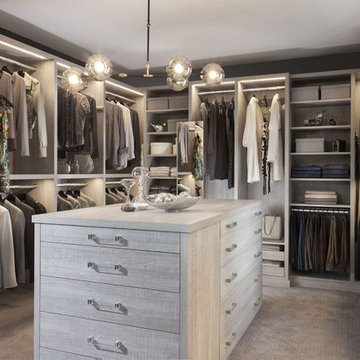
When you first walk into this dressing room, it’s the lighting that jumps out at you first. Each shelf is illuminated to show the brilliant colors and texture of the clothing. Light even pours through the big windows and draws your eye across the rooftops of Brooklyn to see the NYC skyline. It creates a feeling of brightness and positivity that energizes and enlivens. It’s a dressing room where you can look and feel your best as you begin your day.
Featured in a modern Italian Melamine and tastefully accented with complementing Matte Nickel hardware and Clear Acrylic handle pulls, this Chic Brooklyn Dressing Room proves to be not only stylish, but functional too.
This custom closet combines both high and low hanging sections, which afford you enough room to organize items based on size. This type of mechanism offers more depth than a standard hanging system.
The open shelving offers a substantial amount of depth, so you have plenty of space to personalize your room with mementos, collectibles and home decor. Adjustable shelves also give you the freedom to store items of all sizes from large shoe and boot boxes to smaller collectibles and scarves.
A functional key to closet design is being able to visualize and conveniently access items. There’s also something very appealing about having your items neatly displayed - especially when it comes to shoes. Our wide shoe shelves were purposely installed on a slant for easy access, allowing you to identify and grab your favorite footwear quickly and easily.
A spacious center island provides a place to relax while spreading out accessories and visualizing more possibilities. This center island was designed with extra drawer storage that includes a velvet lined jewelry drawer. Double jewelry drawers can add a sleek and useful dimension to any dressing room. An organized system will prevent tarnishing and with a designated spot for every piece, your jewelry stays organized and in perfect condition.
The space is maximized with smart storage features like an Elite Belt Rack and hook as well as Elite Valet Rods and a pull-out mirror. The unit also includes a Deluxe Pant Rack in a Matte Nickel finish. Thanks to the full-extension ball-bearing slides, everything is in complete view. This means you no longer have to waste time desperately hunting for something you know is hiding somewhere in your closet.
Lighting played a huge role in the design of this dressing room. In order to make the contents of the closet fully visible, we integrated a combination of energy efficient lighting options, including LED strip lights and touch dimmers as well as under-mounted shelf lights and sensor activated drawer lights. Efficient lighting options will put your wardrobe in full view early in the mornings and in the evenings when dressing rooms are used most.
Dressing rooms act as a personal sanctuary for mixing and matching the perfect ensemble. Your closet should cater to your personal needs, whether it’s top shelving or extra boot and hat storage. A well designed space can make dressing much easier - even on rushed mornings.
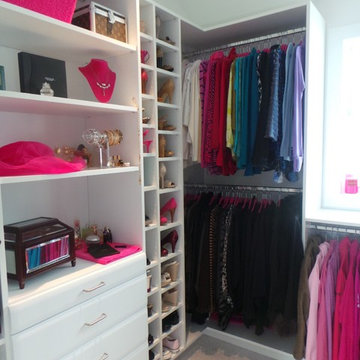
creativeclosetsolutions
На фото: большая парадная гардеробная в современном стиле с открытыми фасадами, белыми фасадами и ковровым покрытием для женщин
На фото: большая парадная гардеробная в современном стиле с открытыми фасадами, белыми фасадами и ковровым покрытием для женщин
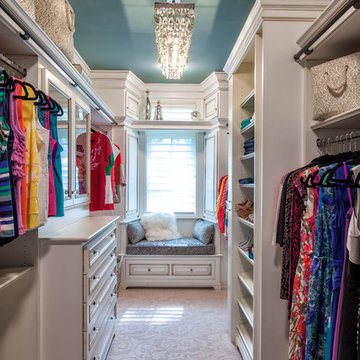
This incredible closet is custom in every way. It was designed to meet the specific needs and desires of our client. The cabinetry was slightly distressed, glazed and load with extensive detail. The rolling ladder moves around entire closet for upper storage. Several pull out and slide out shelves, scarf racks, hanger racks and custom storage accessories were included in the design. A custom dresser with upper glass cabinets along with built-in hamper are also included. It wouldn't be complete without a vertical, tilted shoe rack. Ceiling painted in a rich robin’s egg blue with sparkle additive sets this closet apart from any other. The custom upholstered storage bench with pillows at the end of the room and crystal chandelier finishes this room beautifully. Photo Credit - Hall Of Portraits
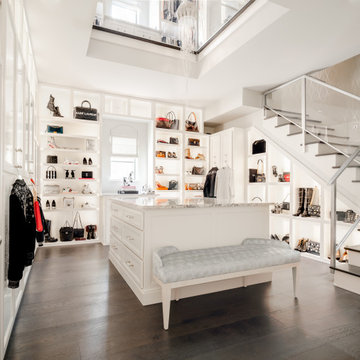
This expansive two-story master closet is a dream for any fashionista, showcasing purses, shoes, and clothing collections in custom-built, backlit cabinetry. With its geometric metallic wallpaper and a chic sitting area in shades of pink and purple, it has just the right amount of glamour and femininity.
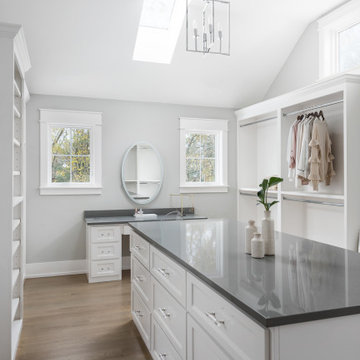
Пример оригинального дизайна: парадная гардеробная в стиле кантри с открытыми фасадами, белыми фасадами, паркетным полом среднего тона и сводчатым потолком для женщин
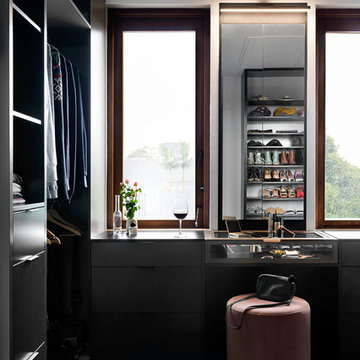
Dylan James Photography
Стильный дизайн: большая парадная гардеробная унисекс в современном стиле с открытыми фасадами, серыми фасадами, ковровым покрытием и синим полом - последний тренд
Стильный дизайн: большая парадная гардеробная унисекс в современном стиле с открытыми фасадами, серыми фасадами, ковровым покрытием и синим полом - последний тренд
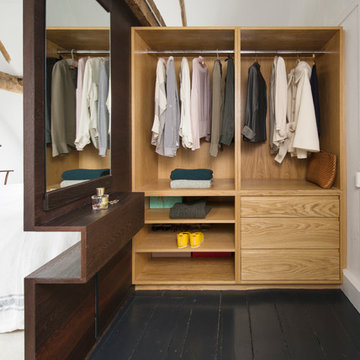
Leigh Simpson
На фото: парадная гардеробная среднего размера, унисекс в современном стиле с деревянным полом, черным полом, открытыми фасадами и светлыми деревянными фасадами
На фото: парадная гардеробная среднего размера, унисекс в современном стиле с деревянным полом, черным полом, открытыми фасадами и светлыми деревянными фасадами
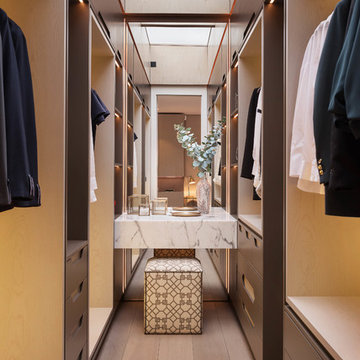
Skylight in the master walk in wardrobe.
Пример оригинального дизайна: парадная гардеробная среднего размера, унисекс в современном стиле с коричневыми фасадами, светлым паркетным полом и открытыми фасадами
Пример оригинального дизайна: парадная гардеробная среднего размера, унисекс в современном стиле с коричневыми фасадами, светлым паркетным полом и открытыми фасадами
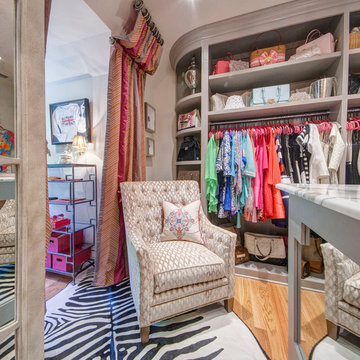
Timeless Memories Studio
На фото: парадная гардеробная среднего размера в стиле фьюжн с серыми фасадами, паркетным полом среднего тона и открытыми фасадами для женщин с
На фото: парадная гардеробная среднего размера в стиле фьюжн с серыми фасадами, паркетным полом среднего тона и открытыми фасадами для женщин с
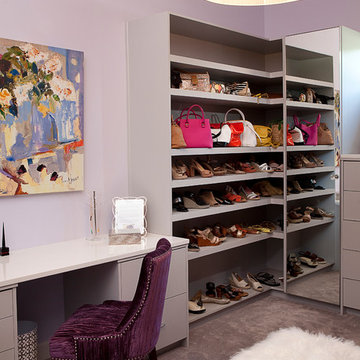
Her Closet [Photography by Ralph Lauer]
Источник вдохновения для домашнего уюта: парадная гардеробная среднего размера в современном стиле с ковровым покрытием, открытыми фасадами, серыми фасадами и серым полом для женщин
Источник вдохновения для домашнего уюта: парадная гардеробная среднего размера в современном стиле с ковровым покрытием, открытыми фасадами, серыми фасадами и серым полом для женщин
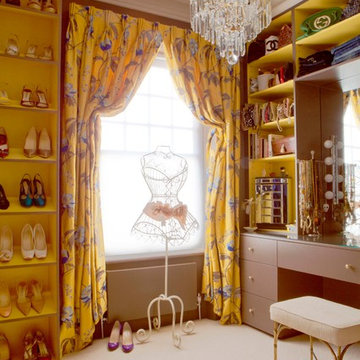
emma lewis
На фото: парадная гардеробная в стиле фьюжн с открытыми фасадами и ковровым покрытием для женщин с
На фото: парадная гардеробная в стиле фьюжн с открытыми фасадами и ковровым покрытием для женщин с
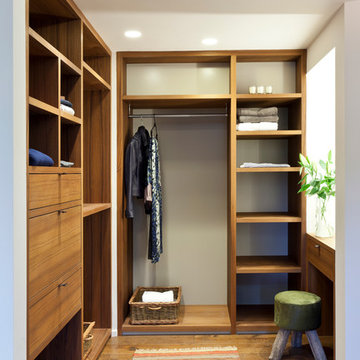
Graham Gaunt
Источник вдохновения для домашнего уюта: парадная гардеробная унисекс в современном стиле с открытыми фасадами, фасадами цвета дерева среднего тона и паркетным полом среднего тона
Источник вдохновения для домашнего уюта: парадная гардеробная унисекс в современном стиле с открытыми фасадами, фасадами цвета дерева среднего тона и паркетным полом среднего тона
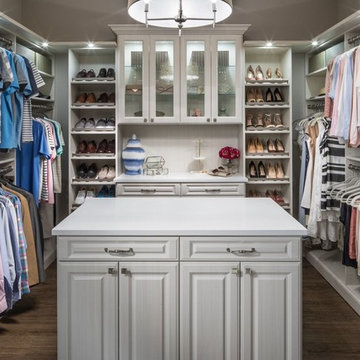
Идея дизайна: парадная гардеробная унисекс в классическом стиле с открытыми фасадами, белыми фасадами и темным паркетным полом
Парадная гардеробная с открытыми фасадами – фото дизайна интерьера
1