Парадная гардеробная – фото дизайна интерьера
Сортировать:
Бюджет
Сортировать:Популярное за сегодня
21 - 40 из 9 027 фото
1 из 2

Идея дизайна: большая парадная гардеробная унисекс в современном стиле с плоскими фасадами, светлыми деревянными фасадами, светлым паркетным полом и коричневым полом
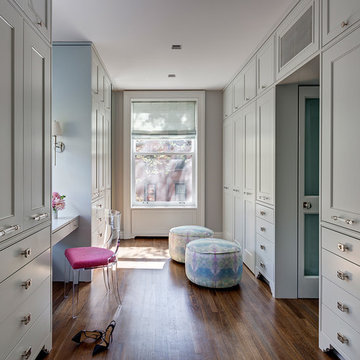
Photography by Francis Dzikowski / OTTO
Идея дизайна: большая парадная гардеробная в стиле неоклассика (современная классика) с паркетным полом среднего тона, фасадами с декоративным кантом и серыми фасадами для женщин
Идея дизайна: большая парадная гардеробная в стиле неоклассика (современная классика) с паркетным полом среднего тона, фасадами с декоративным кантом и серыми фасадами для женщин
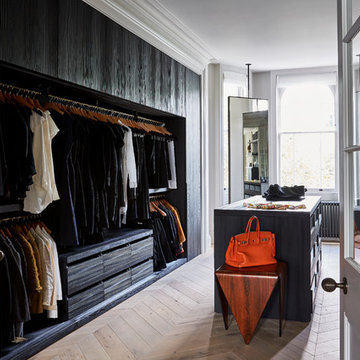
На фото: большая парадная гардеробная в современном стиле с светлым паркетным полом, открытыми фасадами и бежевым полом с

Traditional master bathroom remodel featuring a custom wooden vanity with single basin and makeup counter, high-end bronze plumbing fixtures, a porcelain, marble and glass custom walk-in shower, custom master closet with reclaimed wood barn door. photo by Exceptional Frames.
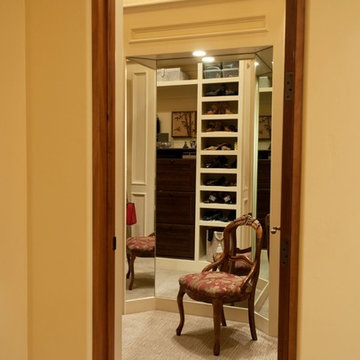
Свежая идея для дизайна: огромная парадная гардеробная унисекс в классическом стиле с открытыми фасадами, белыми фасадами, ковровым покрытием и серым полом - отличное фото интерьера
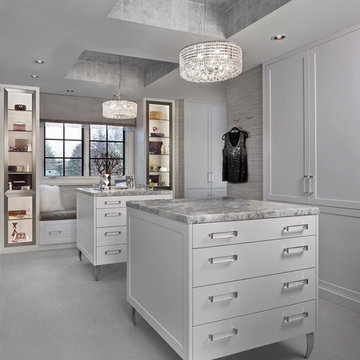
На фото: парадная гардеробная среднего размера в стиле неоклассика (современная классика) с белыми фасадами, ковровым покрытием и фасадами с утопленной филенкой для женщин
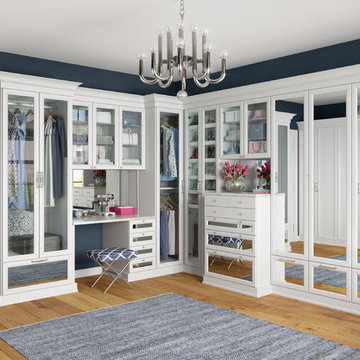
Пример оригинального дизайна: большая парадная гардеробная в современном стиле с стеклянными фасадами, белыми фасадами и светлым паркетным полом для женщин
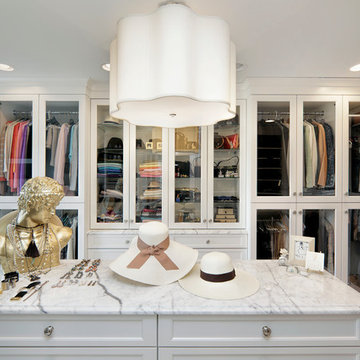
Cabinetry design in Brookhaven frameless cabinetry manufuactured by Wood-Mode. The cabinetry is in maple wood with an opaque finish. All closed door cabinetry has interior recessed lighting in closet.
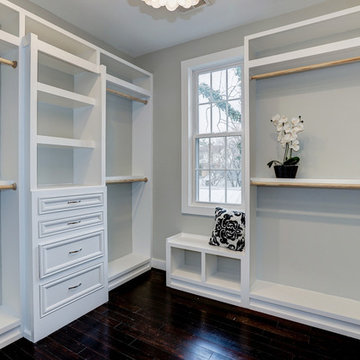
На фото: парадная гардеробная среднего размера в классическом стиле с фасадами с утопленной филенкой, белыми фасадами и темным паркетным полом для женщин с
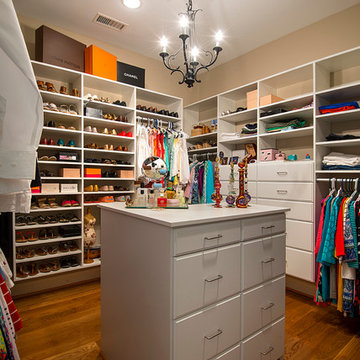
A new custom closet provided the lady of the house with ample storage for her wardrobe.
Photography: Jason Stemple
Стильный дизайн: парадная гардеробная среднего размера в стиле модернизм с белыми фасадами, паркетным полом среднего тона, коричневым полом и плоскими фасадами для женщин - последний тренд
Стильный дизайн: парадная гардеробная среднего размера в стиле модернизм с белыми фасадами, паркетным полом среднего тона, коричневым полом и плоскими фасадами для женщин - последний тренд
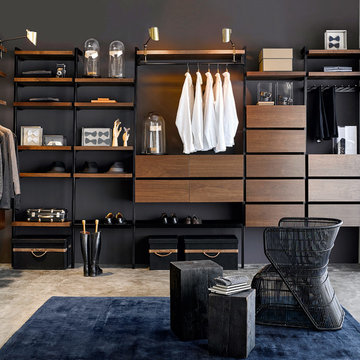
Свежая идея для дизайна: большая парадная гардеробная в стиле модернизм с темными деревянными фасадами и бетонным полом для мужчин - отличное фото интерьера
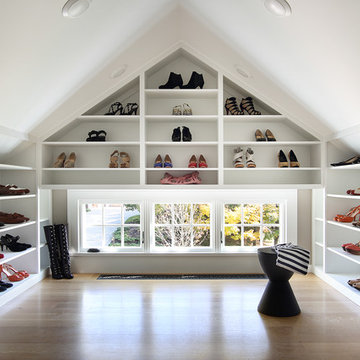
Image by Peter Rymwid Architectural Photography © 2014
Пример оригинального дизайна: парадная гардеробная в стиле неоклассика (современная классика) с открытыми фасадами, белыми фасадами, светлым паркетным полом и бежевым полом
Пример оригинального дизайна: парадная гардеробная в стиле неоклассика (современная классика) с открытыми фасадами, белыми фасадами, светлым паркетным полом и бежевым полом
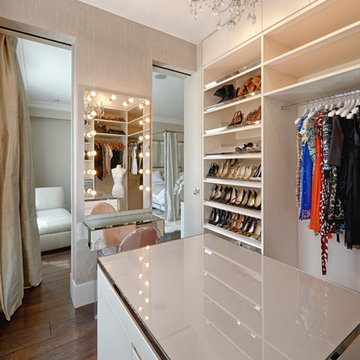
© Marco Joe Fazio, LBIPP
На фото: парадная гардеробная в современном стиле с белыми фасадами и темным паркетным полом с
На фото: парадная гардеробная в современном стиле с белыми фасадами и темным паркетным полом с
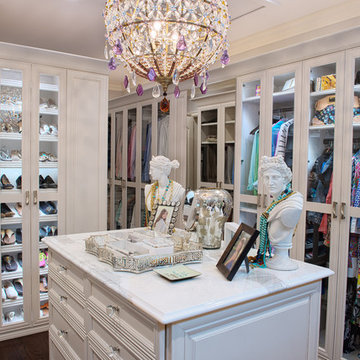
Master closet with see-through cabinetry for easy access and organization.
Photographer: TJ Getz
Стильный дизайн: парадная гардеробная среднего размера в классическом стиле с стеклянными фасадами, белыми фасадами и темным паркетным полом для женщин - последний тренд
Стильный дизайн: парадная гардеробная среднего размера в классическом стиле с стеклянными фасадами, белыми фасадами и темным паркетным полом для женщин - последний тренд
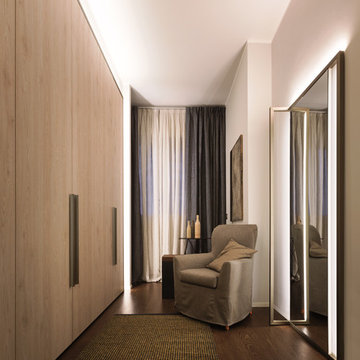
Closet in wood and aluminium with LED lights incorporated
Armadio in legno ed alluminio con luci Led incorporate
Пример оригинального дизайна: парадная гардеробная унисекс в стиле модернизм с светлыми деревянными фасадами, плоскими фасадами и темным паркетным полом
Пример оригинального дизайна: парадная гардеробная унисекс в стиле модернизм с светлыми деревянными фасадами, плоскими фасадами и темным паркетным полом
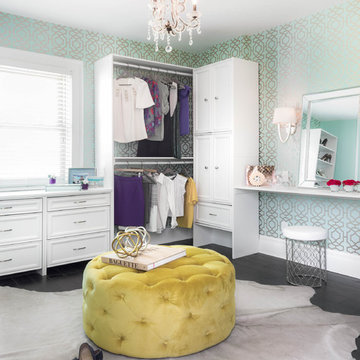
Photography: Stephani Buchman
Floral: Bluebird Event Design
Пример оригинального дизайна: большая парадная гардеробная в стиле неоклассика (современная классика) с белыми фасадами, темным паркетным полом и фасадами с утопленной филенкой для женщин
Пример оригинального дизайна: большая парадная гардеробная в стиле неоклассика (современная классика) с белыми фасадами, темным паркетным полом и фасадами с утопленной филенкой для женщин
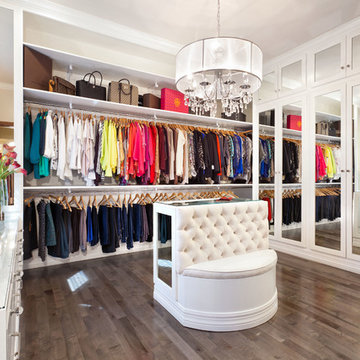
This room transformation took 4 weeks to do. It was originally a bedroom and we transformed it into a glamorous walk in dream closet for our client. All cabinets were designed and custom built for her needs. Dresser drawers on the left hold delicates and the top drawer for clutches and large jewelry. The center island was also custom built and it is a jewelry case with a built in bench on the side facing the shoes.
Bench by www.belleEpoqueupholstery.com
Lighting by www.lampsplus.com
Photo by: www.azfoto.com
www.azfoto.com

This walk through Master Dressing room has multiple storage areas, from pull down rods for higher hanging clothes, organized sock storage, double laundry hampers and swing out ironing board. The large mirrored door swings open to reveal costume jewelry storage. This was part of a very large remodel, the dressing room connects to the project Master Bathroom floating wall and Master with Sitting Room.
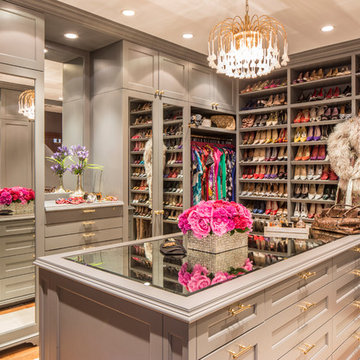
Marco Ricca
Идея дизайна: парадная гардеробная среднего размера в стиле неоклассика (современная классика) с фасадами с утопленной филенкой, серыми фасадами и паркетным полом среднего тона для женщин
Идея дизайна: парадная гардеробная среднего размера в стиле неоклассика (современная классика) с фасадами с утопленной филенкой, серыми фасадами и паркетным полом среднего тона для женщин
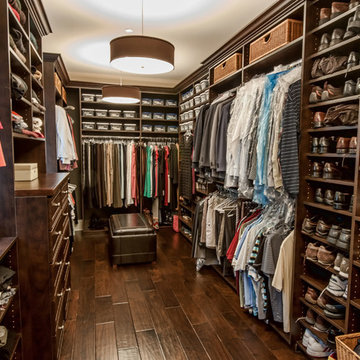
4,440 SF two story home in Brentwood, CA. This home features an attached two-car garage, 5 Bedrooms, 5 Baths, Upstairs Laundry Room, Office, Covered Balconies and Deck, Sitting Room, Living Room, Dining Room, Family Room, Kitchen, Study, Downstairs Guest Room, Foyer, Morning Room, Covered Loggia, Mud Room. Features warm copper gutters and downspouts as well as copper standing seam roofs that grace the main entry and side yard lower roofing elements to complement the cranberry red front door. An ample sun deck off the master provides a view of the large grassy back yard. The interior features include an Elan Smart House system integrated with surround sound audio system at the Great Room, and speakers throughout the interior and exterior of the home. The well out-fitted Gym and a dark wood paneled home Office provide private spaces for the adults. A large Playroom with wainscot height chalk-board walls creates a fun place for the kids to play. Photos by: Latham Architectural
Парадная гардеробная – фото дизайна интерьера
2