Гардеробная с полом из винила – фото дизайна интерьера
Сортировать:
Бюджет
Сортировать:Популярное за сегодня
1 - 20 из 601 фото
1 из 2
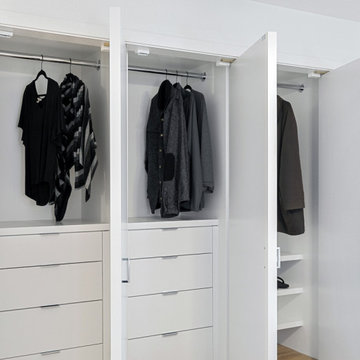
Pretty proud of this! A lousy wall of sliding mirror doors hiding storage transformed into personal storage that just makes more sense.
Стильный дизайн: маленький встроенный шкаф унисекс в морском стиле с плоскими фасадами, белыми фасадами, полом из винила и коричневым полом для на участке и в саду - последний тренд
Стильный дизайн: маленький встроенный шкаф унисекс в морском стиле с плоскими фасадами, белыми фасадами, полом из винила и коричневым полом для на участке и в саду - последний тренд
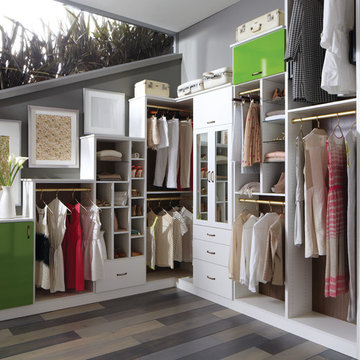
A contemporary angled closet with chic green accents maximizes an odd space, making its asymmetry part of the unique, functional design.
Источник вдохновения для домашнего уюта: гардеробная комната среднего размера, унисекс в стиле неоклассика (современная классика) с плоскими фасадами, белыми фасадами, полом из винила и коричневым полом
Источник вдохновения для домашнего уюта: гардеробная комната среднего размера, унисекс в стиле неоклассика (современная классика) с плоскими фасадами, белыми фасадами, полом из винила и коричневым полом

На фото: большая гардеробная комната унисекс в стиле неоклассика (современная классика) с полом из винила, бежевым полом, фасадами с утопленной филенкой и темными деревянными фасадами с
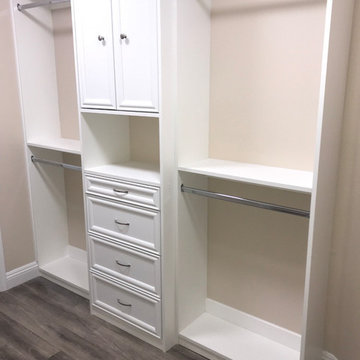
Walk-in closet with custom cabinetry, new wall paint and new luxury vinyl plank flooring.
Пример оригинального дизайна: маленькая гардеробная комната унисекс в классическом стиле с фасадами в стиле шейкер, белыми фасадами, полом из винила и коричневым полом для на участке и в саду
Пример оригинального дизайна: маленькая гардеробная комната унисекс в классическом стиле с фасадами в стиле шейкер, белыми фасадами, полом из винила и коричневым полом для на участке и в саду
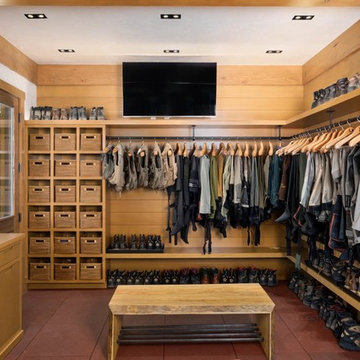
Jeremy Swanson
На фото: большая гардеробная в стиле рустика с полом из винила и красным полом с
На фото: большая гардеробная в стиле рустика с полом из винила и красным полом с
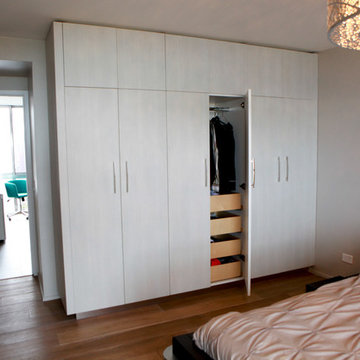
This closet solution is custom built by Woodways at our local hub in Zeeland, MI. Included are clothes racks and roll out drawers for easy access to all belongings. This compact storage solution allows for organization within the compact apartment while still allowing for a beautiful aesthetic through the home.
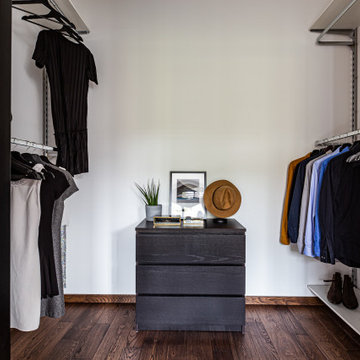
Гардеробная при спальне.
Дизайн проект: Семен Чечулин
Стиль: Наталья Орешкова
На фото: гардеробная среднего размера, унисекс в стиле лофт с полом из винила, коричневым полом и деревянным потолком
На фото: гардеробная среднего размера, унисекс в стиле лофт с полом из винила, коричневым полом и деревянным потолком
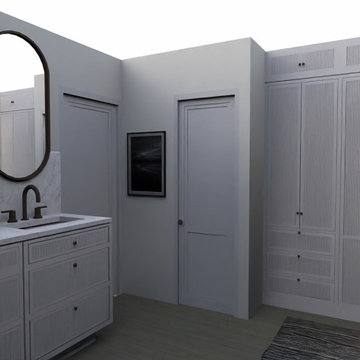
We designed this space to open up the closets by knocking down those non load bearing walls, and refreshing everything else to make it more contemporary while maintaining a client-preferred traditional character.
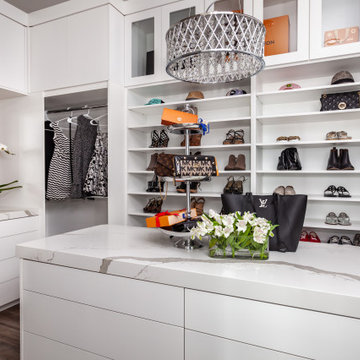
A closet to make any woman swoon. Designed for easy access to hanging clothes, supremely organized drawer storage, handbag and shoe display, the island is highlighted by a chandelier chosen by the homeowner and topped by a tiered pastry server re-purposed for storage and display of swanky sunnies and elegant petite clutch handbags.
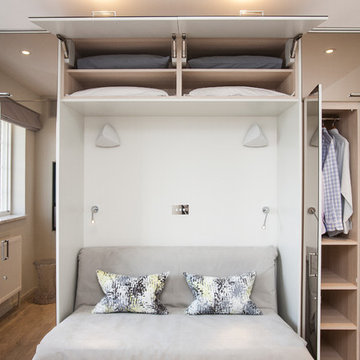
Jordi Barreras
Пример оригинального дизайна: маленькая гардеробная унисекс в современном стиле с полом из винила, бежевым полом и плоскими фасадами для на участке и в саду
Пример оригинального дизайна: маленькая гардеробная унисекс в современном стиле с полом из винила, бежевым полом и плоскими фасадами для на участке и в саду
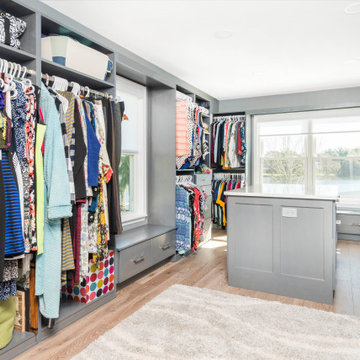
Пример оригинального дизайна: огромная гардеробная комната унисекс в стиле неоклассика (современная классика) с фасадами с утопленной филенкой, серыми фасадами, полом из винила и коричневым полом

Primary closet, custom designed using two sections of Ikea Pax closet system in mixed colors (beige cabinets, white drawers and shelves, and dark gray rods) with plenty of pull out trays for jewelry and accessories organization, and glass drawers. Additionally, Ikea's Billy Bookcase was added for shallow storage (11" deep) for hats, bags, and overflow bathroom storage. Back of the bookcase was wallpapered in blue grass cloth textured peel & stick wallpaper for custom look without splurging. Short hanging area in the secondary wardrobe unit is planned for hanging bras, but could also be used for hanging folded scarves, handbags, shorts, or skirts. Shelves and rods fill in the remaining closet space to provide ample storage for clothes and accessories. Long hanging space is located on the same wall as the Billy bookcase and is hung extra high to keep floor space available for suitcases or a hamper. Recessed lights and decorative, gold star design flush mounts light the closet with crisp, neutral white light for optimal visibility and color rendition.
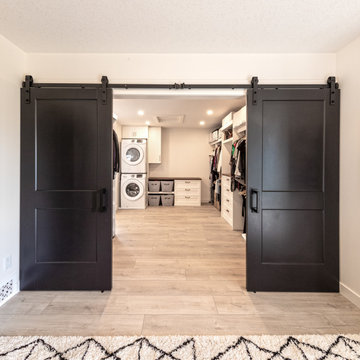
Clients were looking to completely update the main and second levels of their late 80's home to a more modern and open layout with a traditional/craftsman feel. Check out the re-purposed dining room converted to a comfortable seating and bar area as well as the former family room converted to a large and open dining room off the new kitchen. The master suite's floorplan was re-worked to create a large walk-in closet/laundry room combo with a beautiful ensuite bathroom including an extra-large walk-in shower. Also installed were new exterior windows and doors, new interior doors, custom shelving/lockers and updated hardware throughout. Extensive use of wood, tile, custom cabinetry, and various applications of colour created a beautiful, functional, and bright open space for their family.
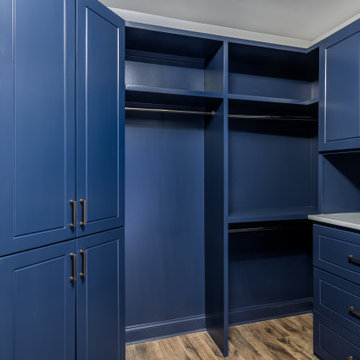
Custom Built Closet
На фото: большой встроенный шкаф унисекс в стиле неоклассика (современная классика) с фасадами с выступающей филенкой, синими фасадами, полом из винила и коричневым полом с
На фото: большой встроенный шкаф унисекс в стиле неоклассика (современная классика) с фасадами с выступающей филенкой, синими фасадами, полом из винила и коричневым полом с
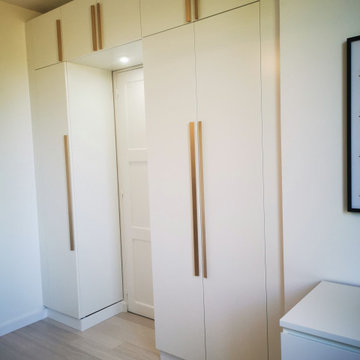
Réaménagement d'une chambre d'environ 11m².
Dans l'esprit de garder un maximum de rangements mais de dégager l'espace, le dressing vient s'insérer dans la continuité du mur.
De plus, on sauvegarde l'espace en créant une tête de lit murale avec ce rond bleu eucalyptus et ces tableaux.
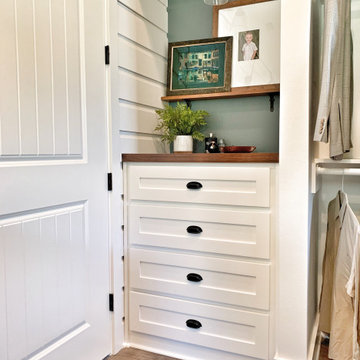
На фото: встроенный шкаф унисекс в стиле кантри с фасадами в стиле шейкер, белыми фасадами, полом из винила и серым полом с
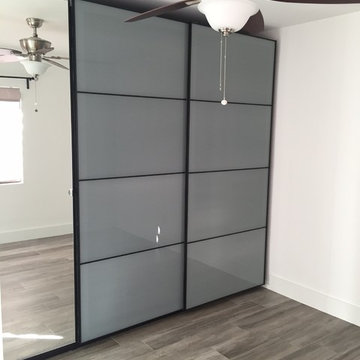
Стильный дизайн: гардеробная среднего размера, унисекс в стиле неоклассика (современная классика) с полом из винила - последний тренд
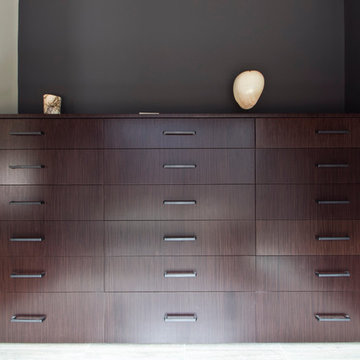
Jennifer Kesler Photography
На фото: гардеробная комната среднего размера в стиле модернизм с плоскими фасадами, темными деревянными фасадами и полом из винила для мужчин с
На фото: гардеробная комната среднего размера в стиле модернизм с плоскими фасадами, темными деревянными фасадами и полом из винила для мужчин с
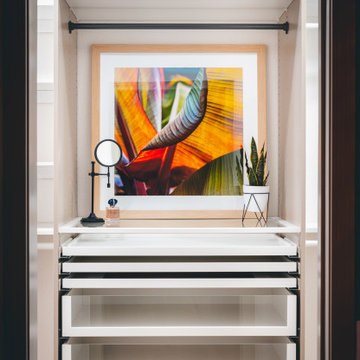
Primary closet, custom designed using two sections of Ikea Pax closet system in mixed colors (beige cabinets, white drawers and shelves, and dark gray rods) with plenty of pull out trays for jewelry and accessories organization, and glass drawers. Additionally, Ikea's Billy Bookcase was added for shallow storage (11" deep) for hats, bags, and overflow bathroom storage. Back of the bookcase was wallpapered in blue grass cloth textured peel & stick wallpaper for custom look without splurging. Short hanging area in the secondary wardrobe unit is planned for hanging bras, but could also be used for hanging folded scarves, handbags, shorts, or skirts. Shelves and rods fill in the remaining closet space to provide ample storage for clothes and accessories. Long hanging space is located on the same wall as the Billy bookcase and is hung extra high to keep floor space available for suitcases or a hamper. Recessed lights and decorative, gold star design flush mounts light the closet with crisp, neutral white light for optimal visibility and color rendition.
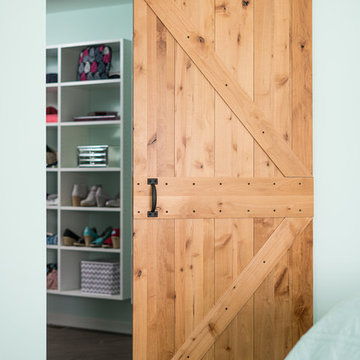
Walk-in closet features rustic barn door & tons of storage w/ shelves, rods, drawers, cubbies & a full length mirror w/jewelry storage
Marshall Evan Photography
Гардеробная с полом из винила – фото дизайна интерьера
1