Гардеробная с фасадами разных видов – фото дизайна интерьера
Сортировать:
Бюджет
Сортировать:Популярное за сегодня
1 - 20 из 42 179 фото
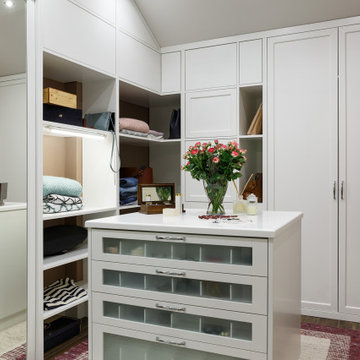
Источник вдохновения для домашнего уюта: гардеробная комната среднего размера в стиле неоклассика (современная классика) с фасадами с выступающей филенкой, белыми фасадами, паркетным полом среднего тона, коричневым полом и любым потолком для женщин

Гардеробов в доме два, совершенно одинаковые по конфигурации и наполнению. Разница только в том, что один гардероб принадлежит мужчине, а второй гардероб - женщине. Мечта?
При планировании гардероба важно учесть все особенности клиента: много ли длинных вещей, есть ли брюки и рубашки в гардеробе, где будет храниться обувь и внесезонная одежда.

Photo byAngie Seckinger
Small walk-in designed for maximum use of space. Custom accessory storage includes double-decker jewelry drawer with velvet inserts, Maple pull-outs behind door for necklaces & scarves, vanity area with mirror, slanted shoe shelves, valet rods & hooks.

Wiff Harmer
На фото: огромная парадная гардеробная в стиле неоклассика (современная классика) с светлыми деревянными фасадами, фасадами с утопленной филенкой и паркетным полом среднего тона для мужчин
На фото: огромная парадная гардеробная в стиле неоклассика (современная классика) с светлыми деревянными фасадами, фасадами с утопленной филенкой и паркетным полом среднего тона для мужчин

На фото: гардеробная комната унисекс в классическом стиле с фасадами с утопленной филенкой, бежевыми фасадами и серым полом
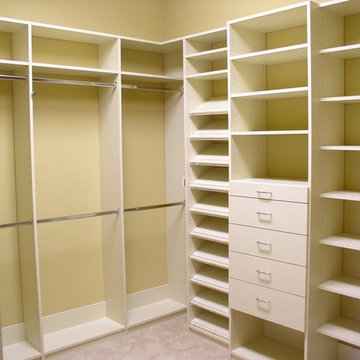
Источник вдохновения для домашнего уюта: гардеробная комната среднего размера, унисекс в стиле неоклассика (современная классика) с открытыми фасадами, белыми фасадами, ковровым покрытием и бежевым полом
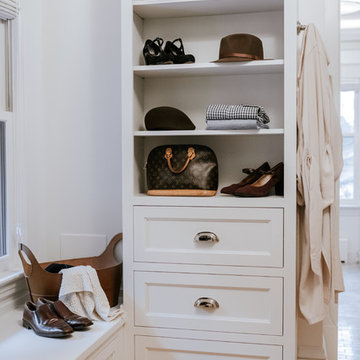
Amanda Marie Studio
На фото: гардеробная комната унисекс в классическом стиле с белыми фасадами, фасадами с утопленной филенкой и светлым паркетным полом
На фото: гардеробная комната унисекс в классическом стиле с белыми фасадами, фасадами с утопленной филенкой и светлым паркетным полом

Arch Studio, Inc. Architecture & Interiors 2018
Источник вдохновения для домашнего уюта: маленькая гардеробная комната унисекс в стиле кантри с фасадами в стиле шейкер, белыми фасадами, светлым паркетным полом и серым полом для на участке и в саду
Источник вдохновения для домашнего уюта: маленькая гардеробная комната унисекс в стиле кантри с фасадами в стиле шейкер, белыми фасадами, светлым паркетным полом и серым полом для на участке и в саду

We gave this rather dated farmhouse some dramatic upgrades that brought together the feminine with the masculine, combining rustic wood with softer elements. In terms of style her tastes leaned toward traditional and elegant and his toward the rustic and outdoorsy. The result was the perfect fit for this family of 4 plus 2 dogs and their very special farmhouse in Ipswich, MA. Character details create a visual statement, showcasing the melding of both rustic and traditional elements without too much formality. The new master suite is one of the most potent examples of the blending of styles. The bath, with white carrara honed marble countertops and backsplash, beaded wainscoting, matching pale green vanities with make-up table offset by the black center cabinet expand function of the space exquisitely while the salvaged rustic beams create an eye-catching contrast that picks up on the earthy tones of the wood. The luxurious walk-in shower drenched in white carrara floor and wall tile replaced the obsolete Jacuzzi tub. Wardrobe care and organization is a joy in the massive walk-in closet complete with custom gliding library ladder to access the additional storage above. The space serves double duty as a peaceful laundry room complete with roll-out ironing center. The cozy reading nook now graces the bay-window-with-a-view and storage abounds with a surplus of built-ins including bookcases and in-home entertainment center. You can’t help but feel pampered the moment you step into this ensuite. The pantry, with its painted barn door, slate floor, custom shelving and black walnut countertop provide much needed storage designed to fit the family’s needs precisely, including a pull out bin for dog food. During this phase of the project, the powder room was relocated and treated to a reclaimed wood vanity with reclaimed white oak countertop along with custom vessel soapstone sink and wide board paneling. Design elements effectively married rustic and traditional styles and the home now has the character to match the country setting and the improved layout and storage the family so desperately needed. And did you see the barn? Photo credit: Eric Roth

Mike Kaskel
На фото: гардеробная среднего размера, унисекс в викторианском стиле с фасадами с выступающей филенкой, серыми фасадами, ковровым покрытием и бежевым полом с
На фото: гардеробная среднего размера, унисекс в викторианском стиле с фасадами с выступающей филенкой, серыми фасадами, ковровым покрытием и бежевым полом с
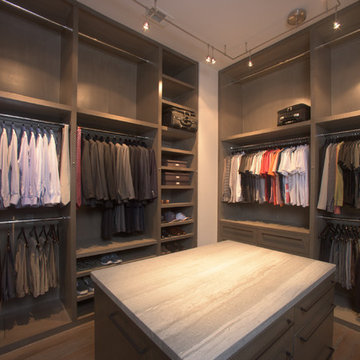
Space Organized by Squared Away
Photography by Karen Sachar & Assoc.
Идея дизайна: большая гардеробная комната в стиле модернизм с коричневыми фасадами, плоскими фасадами и деревянным полом для мужчин
Идея дизайна: большая гардеробная комната в стиле модернизм с коричневыми фасадами, плоскими фасадами и деревянным полом для мужчин

На фото: большая парадная гардеробная в стиле неоклассика (современная классика) с открытыми фасадами, белыми фасадами, ковровым покрытием и серым полом для женщин с

Пример оригинального дизайна: гардеробная комната среднего размера, унисекс в классическом стиле с открытыми фасадами, белыми фасадами, паркетным полом среднего тона и коричневым полом

Traditional master bathroom remodel featuring a custom wooden vanity with single basin and makeup counter, high-end bronze plumbing fixtures, a porcelain, marble and glass custom walk-in shower, custom master closet with reclaimed wood barn door. photo by Exceptional Frames.
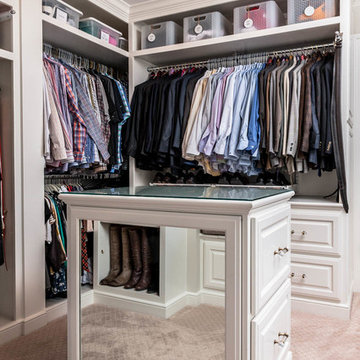
This home had a generous master suite prior to the renovation; however, it was located close to the rest of the bedrooms and baths on the floor. They desired their own separate oasis with more privacy and asked us to design and add a 2nd story addition over the existing 1st floor family room, that would include a master suite with a laundry/gift wrapping room.
We added a 2nd story addition without adding to the existing footprint of the home. The addition is entered through a private hallway with a separate spacious laundry room, complete with custom storage cabinetry, sink area, and countertops for folding or wrapping gifts. The bedroom is brimming with details such as custom built-in storage cabinetry with fine trim mouldings, window seats, and a fireplace with fine trim details. The master bathroom was designed with comfort in mind. A custom double vanity and linen tower with mirrored front, quartz countertops and champagne bronze plumbing and lighting fixtures make this room elegant. Water jet cut Calcatta marble tile and glass tile make this walk-in shower with glass window panels a true work of art. And to complete this addition we added a large walk-in closet with separate his and her areas, including built-in dresser storage, a window seat, and a storage island. The finished renovation is their private spa-like place to escape the busyness of life in style and comfort. These delightful homeowners are already talking phase two of renovations with us and we look forward to a longstanding relationship with them.

Beautiful walk in His & Her Closet in luxury High Rise Residence in Dallas, Texas. Brass hardware on shaker beaded inset style custom cabinetry with several large dressers, adjustable shoe shelving behind glass doors and glass shelving for handbag display showcase this dressing room.

На фото: гардеробная комната унисекс в стиле неоклассика (современная классика) с открытыми фасадами и серыми фасадами с

This was a very long and narrow closet. We pumped up the storage with a floor to ceiling option. We made it easier to walk through by keeping hanging to one side and shelves and drawers on the other.
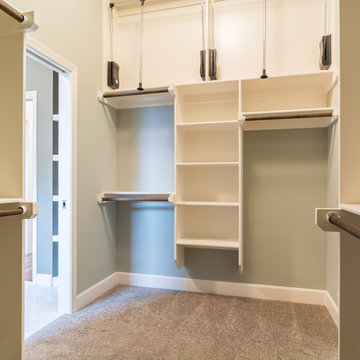
walk-in closet with tall ceiling and pull down closet pulls.
На фото: гардеробная комната среднего размера, унисекс в классическом стиле с открытыми фасадами, белыми фасадами и ковровым покрытием
На фото: гардеробная комната среднего размера, унисекс в классическом стиле с открытыми фасадами, белыми фасадами и ковровым покрытием

Walk-In closet with raised panel drawer fronts, slanted shoe shelves, and tilt-out hamper.
Источник вдохновения для домашнего уюта: большая гардеробная комната унисекс в классическом стиле с фасадами с выступающей филенкой, белыми фасадами и ковровым покрытием
Источник вдохновения для домашнего уюта: большая гардеробная комната унисекс в классическом стиле с фасадами с выступающей филенкой, белыми фасадами и ковровым покрытием
Гардеробная с фасадами разных видов – фото дизайна интерьера
1