Гардеробная с фасадами с декоративным кантом – фото дизайна интерьера
Сортировать:
Бюджет
Сортировать:Популярное за сегодня
1 - 20 из 1 488 фото
1 из 2

Beautiful walk in His & Her Closet in luxury High Rise Residence in Dallas, Texas. Brass hardware on shaker beaded inset style custom cabinetry with several large dressers, adjustable shoe shelving behind glass doors and glass shelving for handbag display showcase this dressing room.

Пример оригинального дизайна: большой встроенный шкаф в стиле кантри с фасадами с декоративным кантом, серыми фасадами, паркетным полом среднего тона и коричневым полом
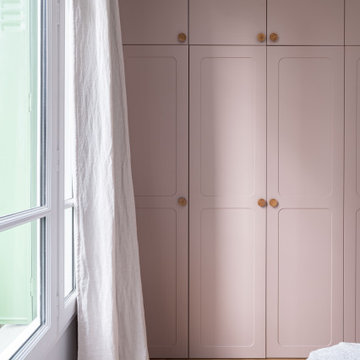
Conception d’aménagements sur mesure pour une maison de 110m² au cœur du vieux Ménilmontant. Pour ce projet la tâche a été de créer des agencements car la bâtisse était vendue notamment sans rangements à l’étage parental et, le plus contraignant, sans cuisine. C’est une ambiance haussmannienne très douce et familiale, qui a été ici créée, avec un intérieur reposant dans lequel on se sent presque comme à la campagne.
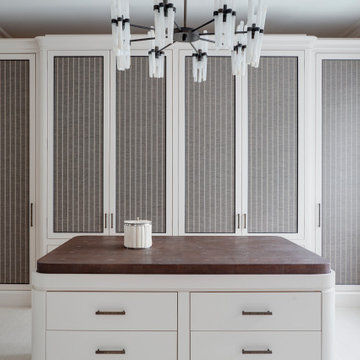
Стильный дизайн: парадная гардеробная среднего размера, унисекс в классическом стиле с фасадами с декоративным кантом, серыми фасадами, ковровым покрытием и белым полом - последний тренд
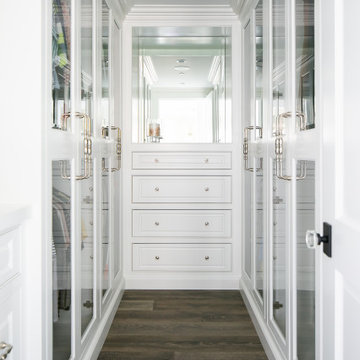
На фото: гардеробная комната в морском стиле с фасадами с декоративным кантом, белыми фасадами, темным паркетным полом и коричневым полом
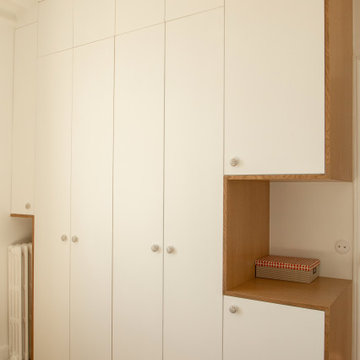
Ce projet nous a été confié par une famille qui a décidé d'investir dans une maison spacieuse à Maison Lafitte. L'objectif était de rénover cette maison de 160 m2 en lui redonnant des couleurs et un certain cachet. Nous avons commencé par les pièces principales. Nos clients ont apprécié l'exécution qui s'est faite en respectant les délais et le budget.
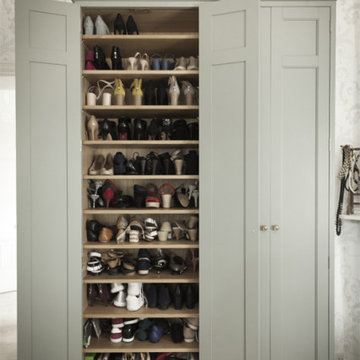
A beautiful bespoke dressing room made for a Georgian Hall in Northamptonshire. The units are made in our Period English style in solid oak. The focal point of the room is a central island displaying ties, socks and belts. There are two full-length wardrobes and a half wardrobe, there is also a large shoe closet which houses all the shoes you could wish for.

Идея дизайна: маленький шкаф в нише унисекс с фасадами с декоративным кантом, светлыми деревянными фасадами и светлым паркетным полом для на участке и в саду

This make-up area is a must-have in this walk-in closet!
BUILT Photography
Свежая идея для дизайна: огромная гардеробная комната унисекс в стиле неоклассика (современная классика) с фасадами с декоративным кантом, синими фасадами, ковровым покрытием и серым полом - отличное фото интерьера
Свежая идея для дизайна: огромная гардеробная комната унисекс в стиле неоклассика (современная классика) с фасадами с декоративным кантом, синими фасадами, ковровым покрытием и серым полом - отличное фото интерьера
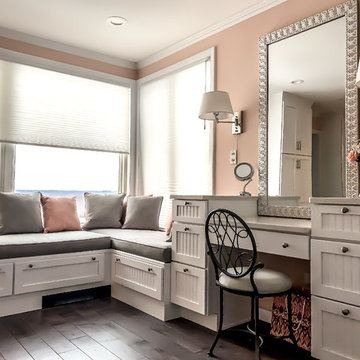
Irene Samson
На фото: парадная гардеробная среднего размера в стиле неоклассика (современная классика) с фасадами с декоративным кантом, белыми фасадами, темным паркетным полом и коричневым полом для женщин с
На фото: парадная гардеробная среднего размера в стиле неоклассика (современная классика) с фасадами с декоративным кантом, белыми фасадами, темным паркетным полом и коричневым полом для женщин с
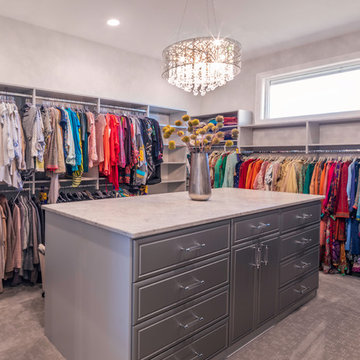
Kelly Ann Photos
На фото: большая гардеробная комната в стиле модернизм с фасадами с декоративным кантом, серыми фасадами, ковровым покрытием и серым полом для женщин
На фото: большая гардеробная комната в стиле модернизм с фасадами с декоративным кантом, серыми фасадами, ковровым покрытием и серым полом для женщин
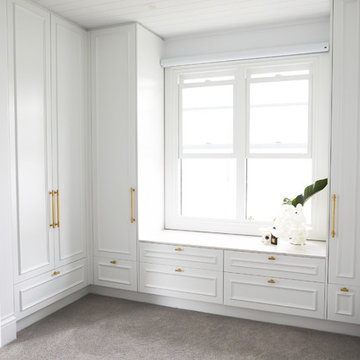
Идея дизайна: большая гардеробная комната унисекс в морском стиле с фасадами с декоративным кантом, белыми фасадами, ковровым покрытием и серым полом
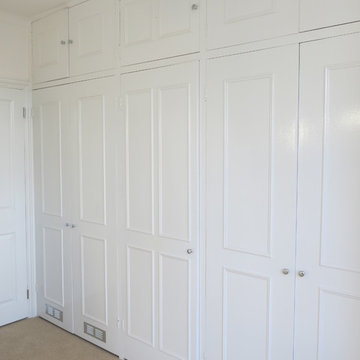
Источник вдохновения для домашнего уюта: большая гардеробная комната унисекс в современном стиле с фасадами с декоративным кантом, белыми фасадами, ковровым покрытием и бежевым полом
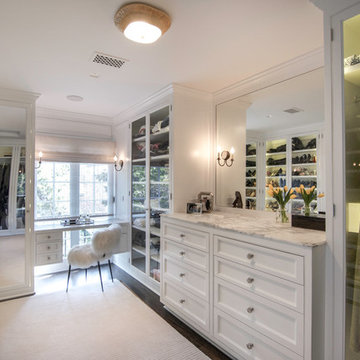
calvin baines
На фото: большая парадная гардеробная в классическом стиле с фасадами с декоративным кантом, белыми фасадами и темным паркетным полом для женщин
На фото: большая парадная гардеробная в классическом стиле с фасадами с декоративным кантом, белыми фасадами и темным паркетным полом для женщин

Craig Thompson Photography
На фото: огромная парадная гардеробная в классическом стиле с фасадами с декоративным кантом, белыми фасадами, коричневым полом и темным паркетным полом для женщин с
На фото: огромная парадная гардеробная в классическом стиле с фасадами с декоративным кантом, белыми фасадами, коричневым полом и темным паркетным полом для женщин с
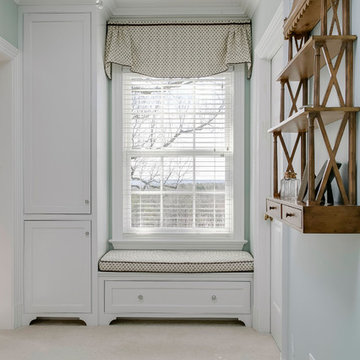
Идея дизайна: большая парадная гардеробная унисекс в классическом стиле с фасадами с декоративным кантом, белыми фасадами и ковровым покрытием

Идея дизайна: большая гардеробная в стиле кантри с фасадами с декоративным кантом, бежевыми фасадами, светлым паркетным полом и коричневым полом

Ce studio multifonction de 22m² a été pensé dans les moindres détails. Totalement optimisé, il s’adapte aux besoins du locataire. A la fois lieu de vie et de travail, l’utilisateur module l’espace à souhait et en toute simplicité. La cuisine, installée sur une estrade, dissimule à la fois les réseaux techniques ainsi que le lit double monté sur roulettes. Autre astuce : le plan de travail escamotable permet d’accueillir deux couverts supplémentaires. Le choix s’est porté sur des tons clairs associés à un contreplaqué bouleau. La salle d’eau traitée en une boite colorée vient contraster avec le reste du studio et apporte une touche de vitalité à l’ensemble. Le jeu des lignes ajoute une vibration et une esthétique à l’espace.
Collaboration : Batiik Studio. Photos : Bertrand Fompeyrine
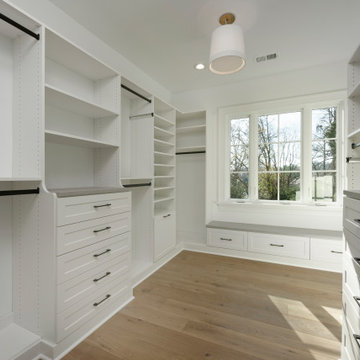
A return to vintage European Design. These beautiful classic and refined floors are crafted out of French White Oak, a premier hardwood species that has been used for everything from flooring to shipbuilding over the centuries due to its stability.
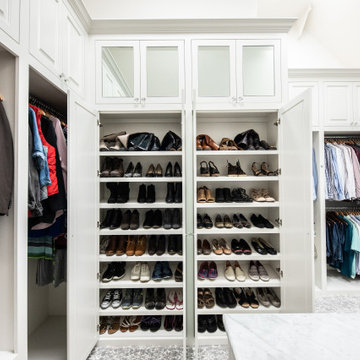
Large walk in master closet with dressers, island, mirrored doors and lot of hanging space!
Источник вдохновения для домашнего уюта: большая гардеробная комната унисекс в классическом стиле с фасадами с декоративным кантом, белыми фасадами, ковровым покрытием, серым полом и сводчатым потолком
Источник вдохновения для домашнего уюта: большая гардеробная комната унисекс в классическом стиле с фасадами с декоративным кантом, белыми фасадами, ковровым покрытием, серым полом и сводчатым потолком
Гардеробная с фасадами с декоративным кантом – фото дизайна интерьера
1