Шкаф в нише с фасадами с декоративным кантом – фото дизайна интерьера
Сортировать:
Бюджет
Сортировать:Популярное за сегодня
1 - 20 из 260 фото
1 из 3
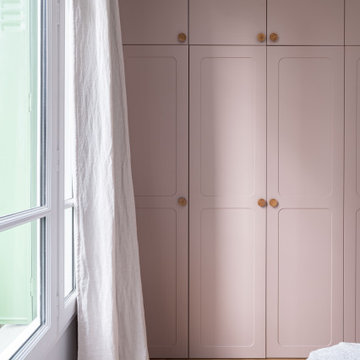
Conception d’aménagements sur mesure pour une maison de 110m² au cœur du vieux Ménilmontant. Pour ce projet la tâche a été de créer des agencements car la bâtisse était vendue notamment sans rangements à l’étage parental et, le plus contraignant, sans cuisine. C’est une ambiance haussmannienne très douce et familiale, qui a été ici créée, avec un intérieur reposant dans lequel on se sent presque comme à la campagne.
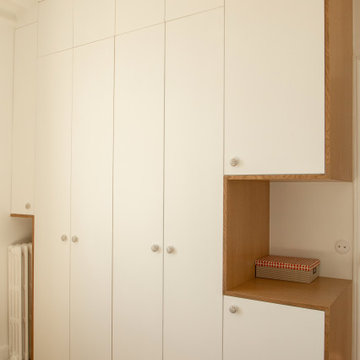
Ce projet nous a été confié par une famille qui a décidé d'investir dans une maison spacieuse à Maison Lafitte. L'objectif était de rénover cette maison de 160 m2 en lui redonnant des couleurs et un certain cachet. Nous avons commencé par les pièces principales. Nos clients ont apprécié l'exécution qui s'est faite en respectant les délais et le budget.

Идея дизайна: маленький шкаф в нише унисекс с фасадами с декоративным кантом, светлыми деревянными фасадами и светлым паркетным полом для на участке и в саду
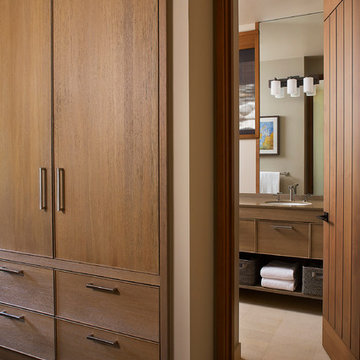
The built-in closet in this guest room showcases the custom walnut millwork that is consistent throughout this transitional home. The light walnut woodwork is detailed in a clean transitional style creating a rich warm aesthetic. Photos by Peter Medilek
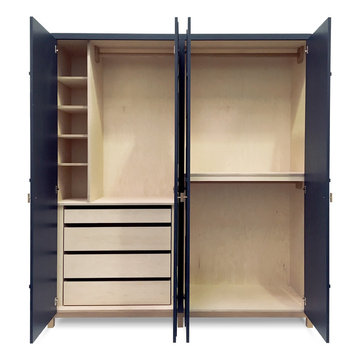
We were initially contacted by our clients to design and make a large fitted wardrobe, however after several discussions we realised that a free standing wardrobe would work better for their needs. We created the large freestanding wardrobe with four patterned doors in relief and titled it Relish. It has now been added to our range of freestanding furniture and available through Andrew Carpenter Design.
The inside of the wardrobe has rails shelves and four drawers that all fitted on concealed soft close runners. At 7 cm deep the top drawer is shallower than the others and can be used for jewellery and small items of clothing, whilst the three deeper drawers are a generous 14.5 cm deep.
The interior of the freestanding wardrobe is made from Finnish birch plywood with a solid oak frame underneath all finished in a hard wearing white oil to lighten the timber tone.
The exterior is hand brushed in deep blue.
Width 200 cm, depth: 58 cm, height: 222 cm.
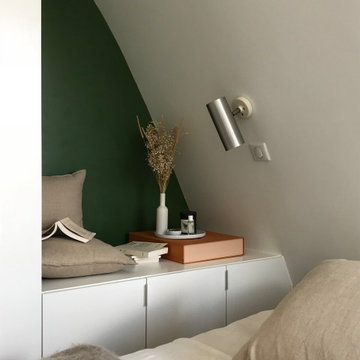
Источник вдохновения для домашнего уюта: шкаф в нише среднего размера, унисекс в современном стиле с фасадами с декоративным кантом, белыми фасадами и полом из ламината
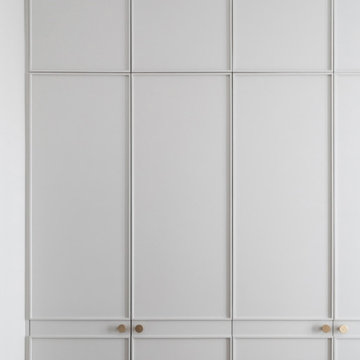
Источник вдохновения для домашнего уюта: шкаф в нише среднего размера, унисекс в классическом стиле с фасадами с декоративным кантом, серыми фасадами и светлым паркетным полом
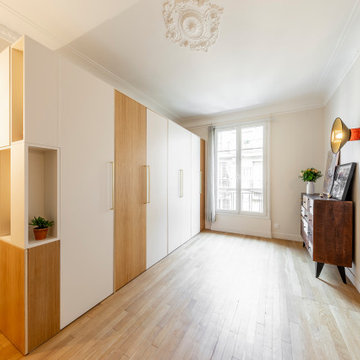
Un meuble sur mesure bi-face à pris place dans l'emplacement d'une double porte vitré ce qui limite son encombrement coté séjour. Coté séjour vaisselier, coté chambre un grand dressing.
Détail du meuble sur mesure, porte laque mat insert bois en cotre plaqué chêne vernis mat, poignées laiton.
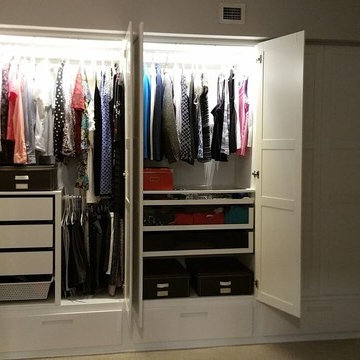
Ikea Pax units with interior lighting as Master Bedroom closet.
Pax units sit atop Ikea Marsta drawers for additional storage
На фото: шкаф в нише среднего размера, унисекс в стиле неоклассика (современная классика) с фасадами с декоративным кантом и белыми фасадами
На фото: шкаф в нише среднего размера, унисекс в стиле неоклассика (современная классика) с фасадами с декоративным кантом и белыми фасадами
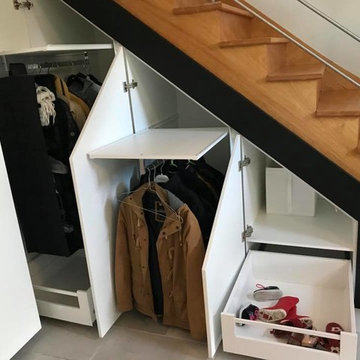
Les placards sous escalier comprennent deux tiroirs, des étagères de rangements et deux penderies
Crédits photo : Groizeau
Пример оригинального дизайна: шкаф в нише среднего размера, унисекс в стиле модернизм с фасадами с декоративным кантом, белыми фасадами, полом из керамической плитки и серым полом
Пример оригинального дизайна: шкаф в нише среднего размера, унисекс в стиле модернизм с фасадами с декоративным кантом, белыми фасадами, полом из керамической плитки и серым полом
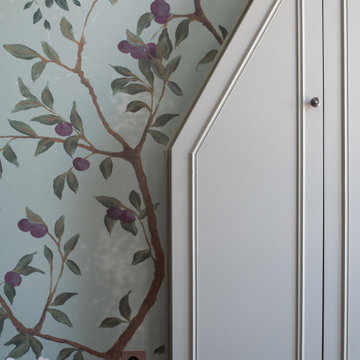
Стильный дизайн: маленький шкаф в нише унисекс в современном стиле с фасадами с декоративным кантом, зелеными фасадами, паркетным полом среднего тона и коричневым полом для на участке и в саду - последний тренд
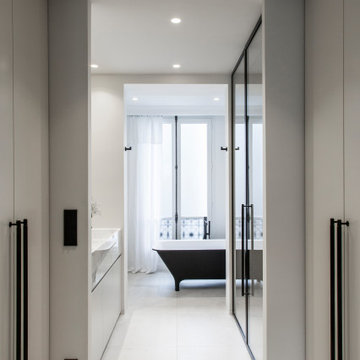
Photo : BCDF Studio
Свежая идея для дизайна: шкаф в нише среднего размера, унисекс в современном стиле с фасадами с декоративным кантом, серыми фасадами, ковровым покрытием и бежевым полом - отличное фото интерьера
Свежая идея для дизайна: шкаф в нише среднего размера, унисекс в современном стиле с фасадами с декоративным кантом, серыми фасадами, ковровым покрытием и бежевым полом - отличное фото интерьера
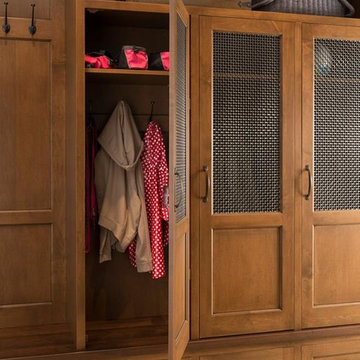
Magnificent cabinets for multi-purposes.
Пример оригинального дизайна: шкаф в нише среднего размера, унисекс в классическом стиле с фасадами с декоративным кантом, фасадами цвета дерева среднего тона и полом из терракотовой плитки
Пример оригинального дизайна: шкаф в нише среднего размера, унисекс в классическом стиле с фасадами с декоративным кантом, фасадами цвета дерева среднего тона и полом из терракотовой плитки
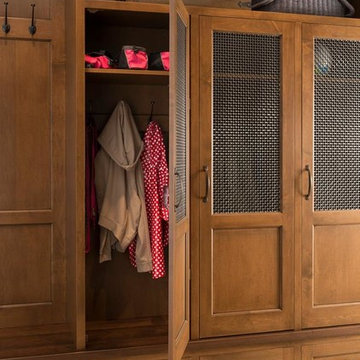
Multi-purpose magnificent cabinets
Стильный дизайн: большой шкаф в нише унисекс в классическом стиле с фасадами с декоративным кантом, фасадами цвета дерева среднего тона и полом из терракотовой плитки - последний тренд
Стильный дизайн: большой шкаф в нише унисекс в классическом стиле с фасадами с декоративным кантом, фасадами цвета дерева среднего тона и полом из терракотовой плитки - последний тренд
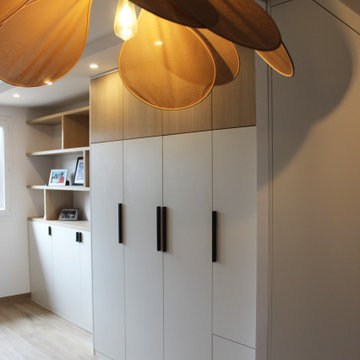
На фото: большой шкаф в нише унисекс в стиле модернизм с фасадами с декоративным кантом, светлыми деревянными фасадами, полом из керамической плитки и бежевым полом с
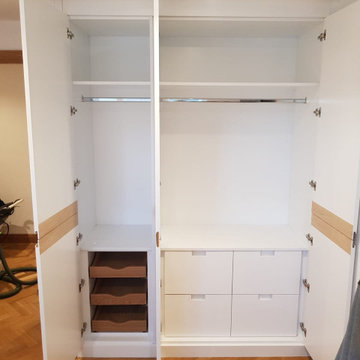
Inside the custom designed white and oak handled fitted wardrobes.
На фото: шкаф в нише среднего размера, унисекс в стиле модернизм с фасадами с декоративным кантом и белыми фасадами
На фото: шкаф в нише среднего размера, унисекс в стиле модернизм с фасадами с декоративным кантом и белыми фасадами
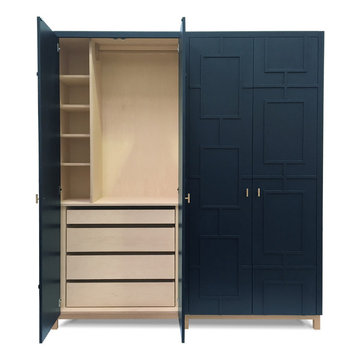
We were initially contacted by our clients to design and make a large fitted wardrobe, however after several discussions we realised that a free standing wardrobe would work better for their needs. We created the large freestanding wardrobe with four patterned doors in relief and titled it Relish. It has now been added to our range of freestanding furniture and available through Andrew Carpenter Design.
The inside of the wardrobe has rails shelves and four drawers that all fitted on concealed soft close runners. At 7 cm deep the top drawer is shallower than the others and can be used for jewellery and small items of clothing, whilst the three deeper drawers are a generous 14.5 cm deep.
The interior of the freestanding wardrobe is made from Finnish birch plywood with a solid oak frame underneath all finished in a hard wearing white oil to lighten the timber tone.
The exterior is hand brushed in deep blue.
Width 200 cm, depth: 58 cm, height: 222 cm.
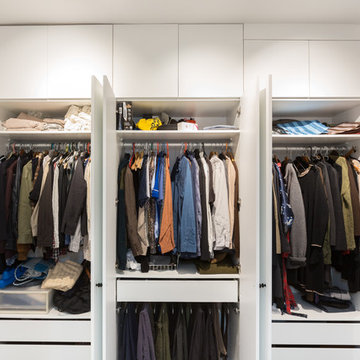
Transformer un ancien atelier en appartement. Les enfants ayant tous quitté la maison, Corina et son mari ont décidé de revenir sur Paris et d’habiter une surface plus petite. Nos clients ont fait l’acquistion d’anciens ateliers très lumineux. Ces derniers servaient jusqu’alors de bureau, il nous a fallu repenser entièrement l’aménagement pour rendre la surface habitable et conviviale.
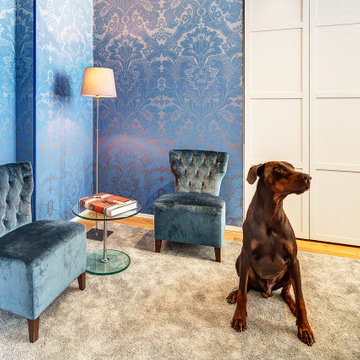
Mit Mut und Freude an Farbe! Hier fühlt sich auch der Hund im Haus wohl!
Die Tapete passend zu der vorhandenen Möbeln top ausgesucht von den Bauherrn. Der Einbauschrank ist Kleiderschrank und Wohnzimmerschrank zur gleich. Passend gemacht nach unser Design vom Schreiner.
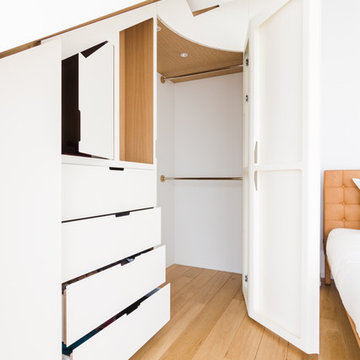
JOA
На фото: большой шкаф в нише унисекс в современном стиле с фасадами с декоративным кантом, белыми фасадами, светлым паркетным полом и бежевым полом
На фото: большой шкаф в нише унисекс в современном стиле с фасадами с декоративным кантом, белыми фасадами, светлым паркетным полом и бежевым полом
Шкаф в нише с фасадами с декоративным кантом – фото дизайна интерьера
1