Гардеробная с деревянным потолком – фото дизайна интерьера
Сортировать:
Бюджет
Сортировать:Популярное за сегодня
1 - 20 из 229 фото
1 из 2
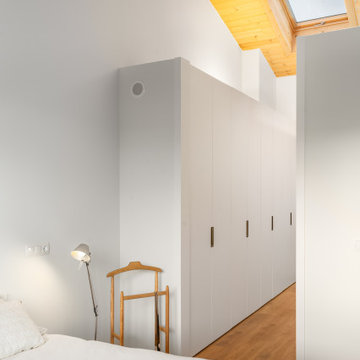
На фото: большая парадная гардеробная унисекс в стиле модернизм с плоскими фасадами, белыми фасадами и деревянным потолком

We work with the finest Italian closet manufacturers in the industry. Their combination of creativity and innovation gives way to logical and elegant closet systems that we customize to your needs.
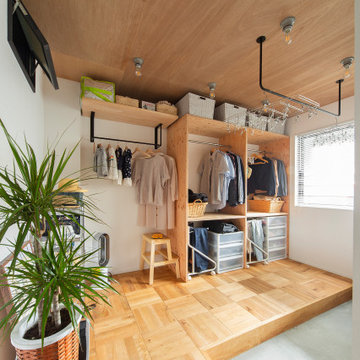
Стильный дизайн: гардеробная комната унисекс в стиле лофт с открытыми фасадами, деревянным потолком, светлыми деревянными фасадами, светлым паркетным полом и бежевым полом - последний тренд
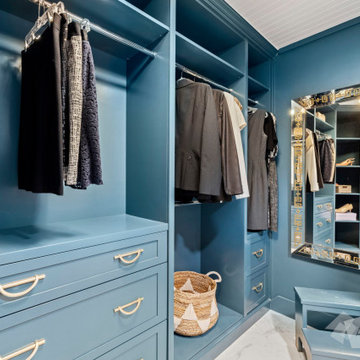
Step inside this jewel box closet and breathe in the calm. Beautiful organization, and dreamy, saturated color can make your morning better.
Custom cabinets painted with Benjamin Moore Stained Glass, and gold accent hardware combine to create an elevated experience when getting ready in the morning.
The space was originally one room with dated built ins that didn’t provide much space.
By building out a wall to divide the room and adding French doors to separate closet from dressing room, the owner was able to have a beautiful transition from public to private spaces, and a lovely area to prepare for the day.
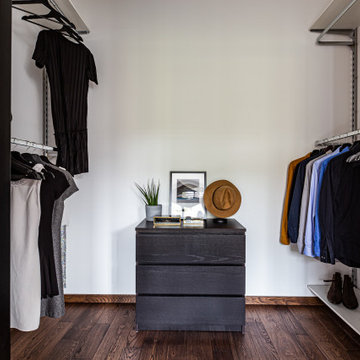
Гардеробная при спальне.
Дизайн проект: Семен Чечулин
Стиль: Наталья Орешкова
На фото: гардеробная среднего размера, унисекс в стиле лофт с полом из винила, коричневым полом и деревянным потолком
На фото: гардеробная среднего размера, унисекс в стиле лофт с полом из винила, коричневым полом и деревянным потолком
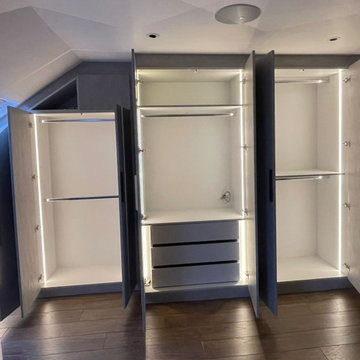
Our client in watford was looking for a loft wardrobe with bespoke shelving and small cupboard.
To design and plan your loft wardrobe, call our team at 0203 397 8387 and design your dream home at Inspired Elements.
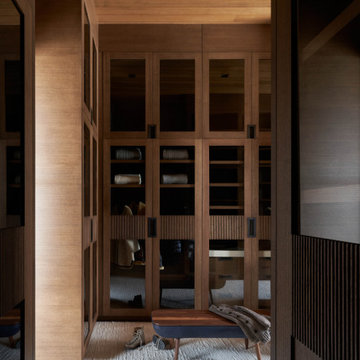
Свежая идея для дизайна: огромная гардеробная комната унисекс в стиле модернизм с плоскими фасадами, фасадами цвета дерева среднего тона, ковровым покрытием, бежевым полом и деревянным потолком - отличное фото интерьера
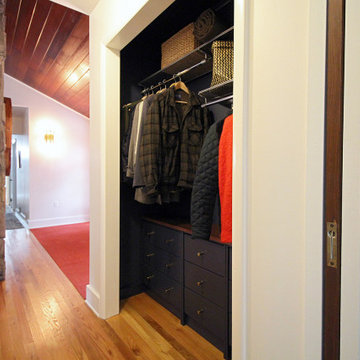
Christine Lefebvre Design gave this closet a simple, effective redesign. Custom built-in drawers provide plenty of storage for essentials such as hats and gloves, sunscreen and insect repellent. The deep navy blue on the drawers, walls, and ceiling is both dramatic and understated. Drawers were finished with brass knobs that nod to other brass fixtures throughout the home.
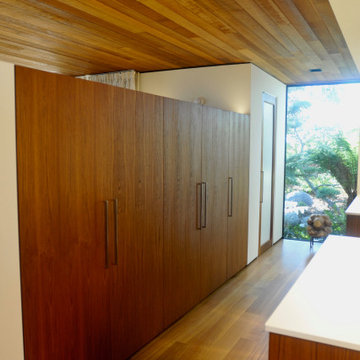
На фото: парадная гардеробная в стиле модернизм с плоскими фасадами, фасадами цвета дерева среднего тона, паркетным полом среднего тона и деревянным потолком с

A complete remodel of a this closet, changed the functionality of this space. Compete with dresser drawers, walnut counter top, cubbies, shoe storage, and space for hang ups.
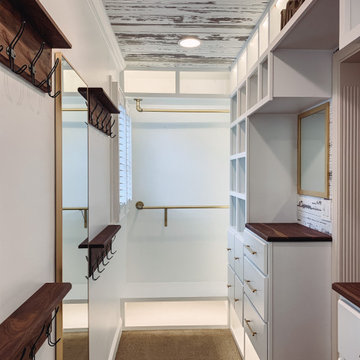
A complete remodel of a this closet, changed the functionality of this space. Compete with dresser drawers, walnut counter top, cubbies, shoe storage, and space for hang ups.
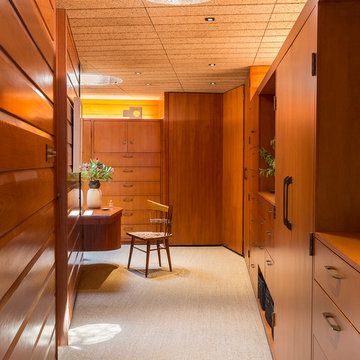
Пример оригинального дизайна: парадная гардеробная унисекс в стиле ретро с плоскими фасадами, фасадами цвета дерева среднего тона, ковровым покрытием, бежевым полом и деревянным потолком
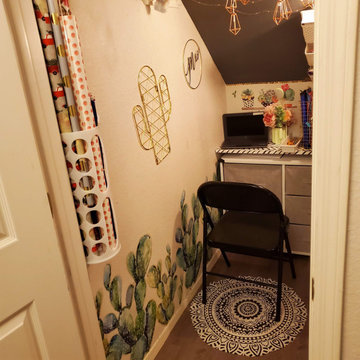
На фото: маленькая парадная гардеробная унисекс в морском стиле с полом из ламината, серым полом и деревянным потолком для на участке и в саду с
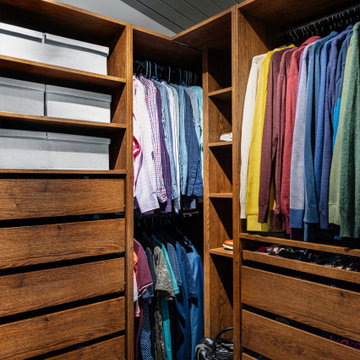
Photos by Tina Witherspoon.
Источник вдохновения для домашнего уюта: гардеробная комната среднего размера в стиле ретро с светлым паркетным полом и деревянным потолком
Источник вдохновения для домашнего уюта: гардеробная комната среднего размера в стиле ретро с светлым паркетным полом и деревянным потолком

This built-in closet system allows for a larger bedroom space while still creating plenty of storage.
Стильный дизайн: встроенный шкаф в стиле ретро с плоскими фасадами, фасадами цвета дерева среднего тона, светлым паркетным полом и деревянным потолком - последний тренд
Стильный дизайн: встроенный шкаф в стиле ретро с плоскими фасадами, фасадами цвета дерева среднего тона, светлым паркетным полом и деревянным потолком - последний тренд
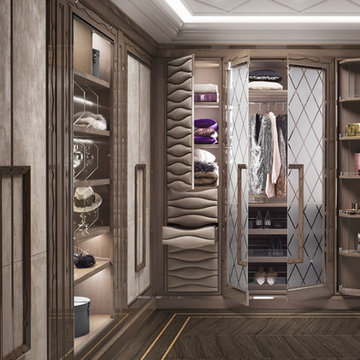
Gran Duca, walk-in closets designed to store clothes in full classic-contemporary style.
На фото: гардеробная комната среднего размера, унисекс в современном стиле с фасадами с декоративным кантом, бежевыми фасадами, светлым паркетным полом, коричневым полом и деревянным потолком с
На фото: гардеробная комната среднего размера, унисекс в современном стиле с фасадами с декоративным кантом, бежевыми фасадами, светлым паркетным полом, коричневым полом и деревянным потолком с
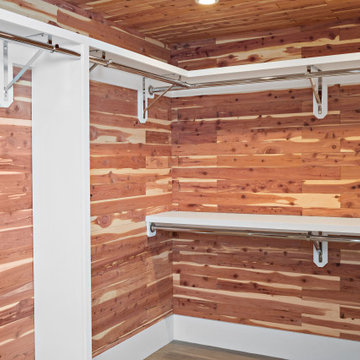
Cedar-lined closet in finished basement of tasteful modern contemporary.
Пример оригинального дизайна: гардеробная комната унисекс в стиле кантри с открытыми фасадами, фасадами цвета дерева среднего тона, полом из винила, коричневым полом и деревянным потолком
Пример оригинального дизайна: гардеробная комната унисекс в стиле кантри с открытыми фасадами, фасадами цвета дерева среднего тона, полом из винила, коричневым полом и деревянным потолком
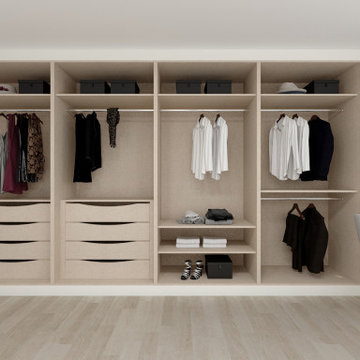
Fitted Bifold Hinged Wardrobe in alpine white beige linen. To order, call now at 0203 397 8387 & book your Free No-obligation Home Design Visit.
Стильный дизайн: маленький встроенный шкаф в стиле модернизм с плоскими фасадами, белыми фасадами, полом из фанеры, разноцветным полом и деревянным потолком для на участке и в саду - последний тренд
Стильный дизайн: маленький встроенный шкаф в стиле модернизм с плоскими фасадами, белыми фасадами, полом из фанеры, разноцветным полом и деревянным потолком для на участке и в саду - последний тренд
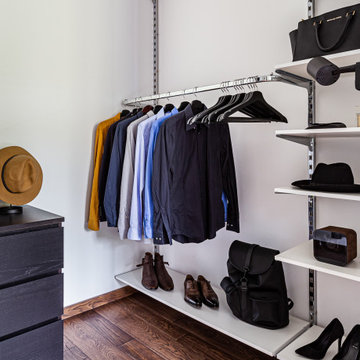
Гардеробная при спальне.
Дизайн проект: Семен Чечулин
Стиль: Наталья Орешкова
Источник вдохновения для домашнего уюта: гардеробная среднего размера, унисекс в стиле лофт с полом из винила, коричневым полом и деревянным потолком
Источник вдохновения для домашнего уюта: гардеробная среднего размера, унисекс в стиле лофт с полом из винила, коричневым полом и деревянным потолком
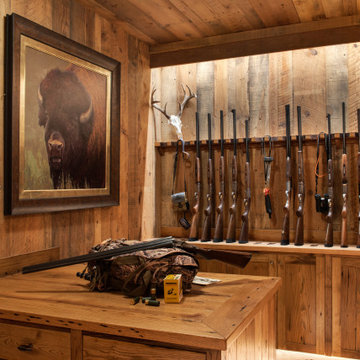
This beautiful gun "closet" welcomes the hunters to their selection for their choice of rifle.
На фото: большая гардеробная комната унисекс в стиле неоклассика (современная классика) с плоскими фасадами, фасадами цвета дерева среднего тона и деревянным потолком с
На фото: большая гардеробная комната унисекс в стиле неоклассика (современная классика) с плоскими фасадами, фасадами цвета дерева среднего тона и деревянным потолком с
Гардеробная с деревянным потолком – фото дизайна интерьера
1