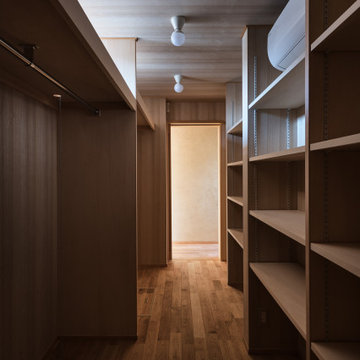Гардеробная с деревянным потолком – фото дизайна интерьера
Сортировать:
Бюджет
Сортировать:Популярное за сегодня
41 - 60 из 229 фото
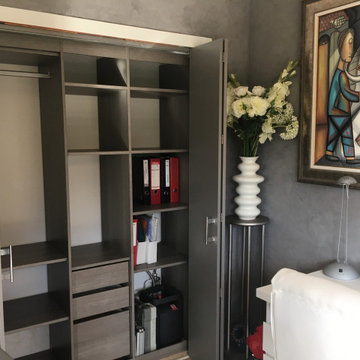
Création d'un placard de rangement avec 3 tiroirs.
Placards et " tiroirs achetés chez Castorama (moins de 300 eur)
Montagne par un bricoleur trouvé chez Allovoisin
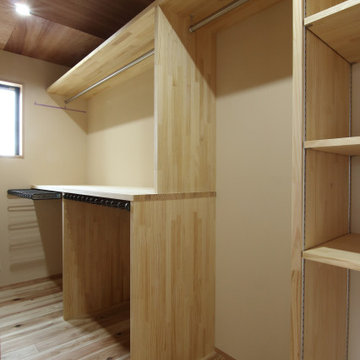
寝室横のクローゼット。
収納するものを詳細に打ち合わせてサイズ調整をしています。
Пример оригинального дизайна: гардеробная комната унисекс в современном стиле с открытыми фасадами, фасадами цвета дерева среднего тона, паркетным полом среднего тона и деревянным потолком
Пример оригинального дизайна: гардеробная комната унисекс в современном стиле с открытыми фасадами, фасадами цвета дерева среднего тона, паркетным полом среднего тона и деревянным потолком
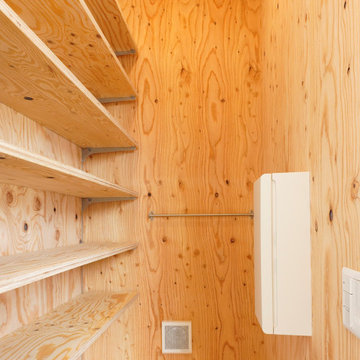
Пример оригинального дизайна: маленькая гардеробная комната унисекс в стиле кантри с светлым паркетным полом и деревянным потолком для на участке и в саду
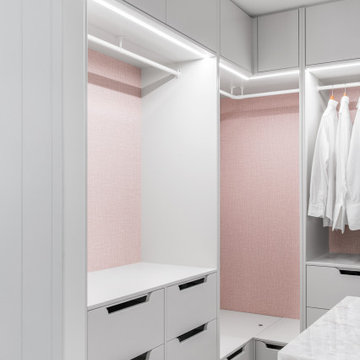
На фото: большая гардеробная в классическом стиле с темным паркетным полом, коричневым полом и деревянным потолком
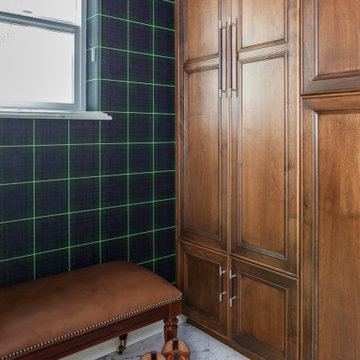
The "his" closet has heated marble floors, a tartan wall covering, and custom closets.
Идея дизайна: маленькая гардеробная комната в классическом стиле с фасадами с утопленной филенкой, фасадами цвета дерева среднего тона, мраморным полом, белым полом и деревянным потолком для на участке и в саду, мужчин
Идея дизайна: маленькая гардеробная комната в классическом стиле с фасадами с утопленной филенкой, фасадами цвета дерева среднего тона, мраморным полом, белым полом и деревянным потолком для на участке и в саду, мужчин
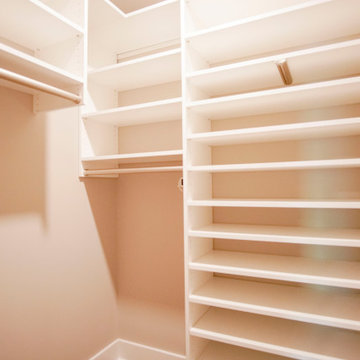
This is the start of the absolutely massive closet space that will be connected to the master bedroom, you could fit an entire bedroom into this closet!
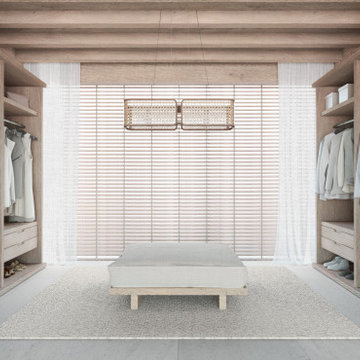
На фото: гардеробная в стиле модернизм с открытыми фасадами, светлыми деревянными фасадами, полом из известняка, бежевым полом и деревянным потолком с
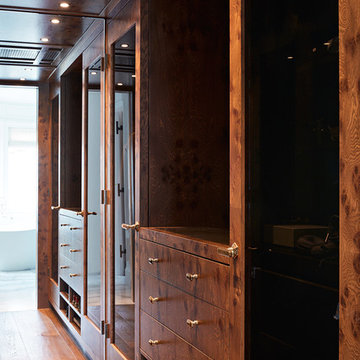
Originally built in 1929 and designed by famed architect Albert Farr who was responsible for the Wolf House that was built for Jack London in Glen Ellen, this building has always had tremendous historical significance. In keeping with tradition, the new design incorporates intricate plaster crown moulding details throughout with a splash of contemporary finishes lining the corridors. From venetian plaster finishes to German engineered wood flooring this house exhibits a delightful mix of traditional and contemporary styles. Many of the rooms contain reclaimed wood paneling, discretely faux-finished Trufig outlets and a completely integrated Savant Home Automation system. Equipped with radiant flooring and forced air-conditioning on the upper floors as well as a full fitness, sauna and spa recreation center at the basement level, this home truly contains all the amenities of modern-day living. The primary suite area is outfitted with floor to ceiling Calacatta stone with an uninterrupted view of the Golden Gate bridge from the bathtub. This building is a truly iconic and revitalized space.
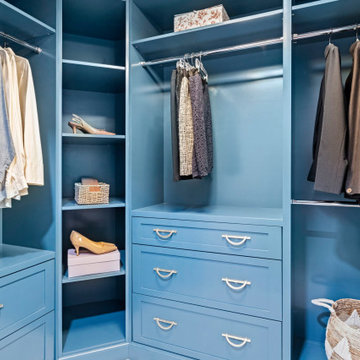
Step inside this jewel box closet and breathe in the calm. Beautiful organization, and dreamy, saturated color can make your morning better.
Custom cabinets painted with Benjamin Moore Stained Glass, and gold accent hardware combine to create an elevated experience when getting ready in the morning.
The space was originally one room with dated built ins that didn’t provide much space.
By building out a wall to divide the room and adding French doors to separate closet from dressing room, the owner was able to have a beautiful transition from public to private spaces, and a lovely area to prepare for the day.
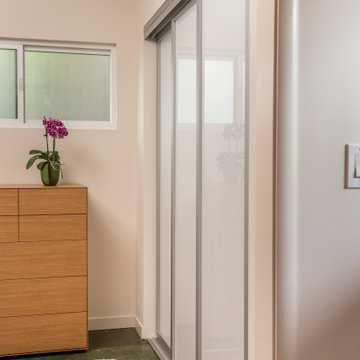
На фото: шкаф в нише среднего размера, унисекс в современном стиле с плоскими фасадами, бетонным полом, зеленым полом и деревянным потолком
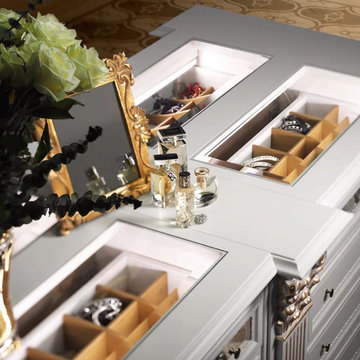
Refined and elegant, in their white golden style, our Roma bespoke wooden wardrobes offer many combinations to always keep your clothes tidy.
The white structure alternates with the light walnut of the shelves and drawers and gives the whole closet a harmonious touch of elegance.
The central island offers even more space to put all your accessories and it comes with a comfortable and soft armchair.
The sliding panels that cover other storage compartments and a large mirror are further details that make these closets into temples for your clothes.
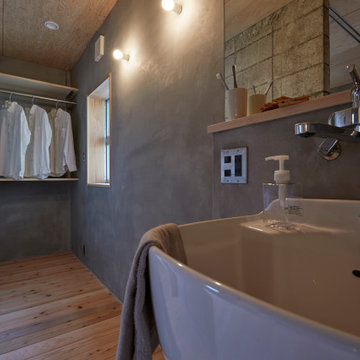
夫婦2人家族のためのリノベーション住宅
photos by Katsumi Simada
На фото: маленькая гардеробная комната унисекс в скандинавском стиле с открытыми фасадами, светлыми деревянными фасадами, светлым паркетным полом, коричневым полом и деревянным потолком для на участке и в саду
На фото: маленькая гардеробная комната унисекс в скандинавском стиле с открытыми фасадами, светлыми деревянными фасадами, светлым паркетным полом, коричневым полом и деревянным потолком для на участке и в саду
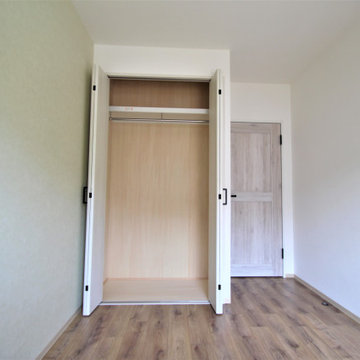
和風の押入れを、クローゼットにリノベーション。
内装は、明るいシナ合板を選びました。
Свежая идея для дизайна: встроенный шкаф унисекс с плоскими фасадами, светлыми деревянными фасадами, бежевым полом и деревянным потолком - отличное фото интерьера
Свежая идея для дизайна: встроенный шкаф унисекс с плоскими фасадами, светлыми деревянными фасадами, бежевым полом и деревянным потолком - отличное фото интерьера
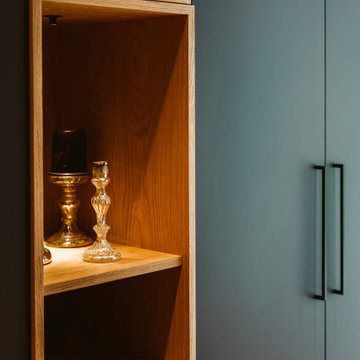
Agencement sur mesure dressing
finition stratifié touché smooth
placage chêne clair
Свежая идея для дизайна: большой шкаф в нише в современном стиле с фасадами с декоративным кантом, серыми фасадами, светлым паркетным полом, бежевым полом и деревянным потолком для мужчин - отличное фото интерьера
Свежая идея для дизайна: большой шкаф в нише в современном стиле с фасадами с декоративным кантом, серыми фасадами, светлым паркетным полом, бежевым полом и деревянным потолком для мужчин - отличное фото интерьера
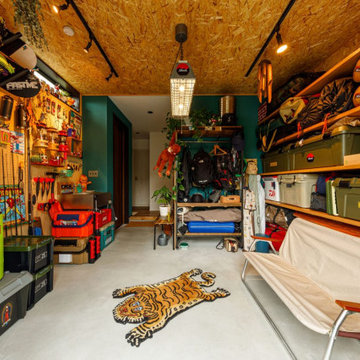
1階の玄関から土間続きのアウトドア用品スペース。キャンプ用品を中心に、趣味を楽しむためのグッズが、所狭しと並びます。右は、収納するもののサイズを採寸したうえで、高さや奥行きを決めた世界に一つの収納棚です。
Стильный дизайн: гардеробная комната среднего размера, унисекс в стиле лофт с открытыми фасадами, фасадами цвета дерева среднего тона, бетонным полом, серым полом и деревянным потолком - последний тренд
Стильный дизайн: гардеробная комната среднего размера, унисекс в стиле лофт с открытыми фасадами, фасадами цвета дерева среднего тона, бетонным полом, серым полом и деревянным потолком - последний тренд
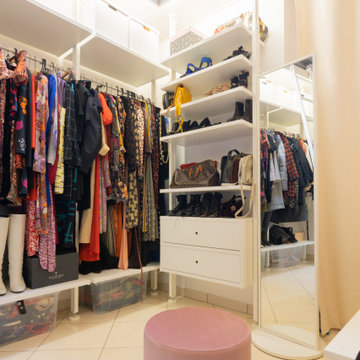
Стильный дизайн: гардеробная комната среднего размера в современном стиле с открытыми фасадами, белыми фасадами, полом из керамогранита, белым полом и деревянным потолком для женщин - последний тренд
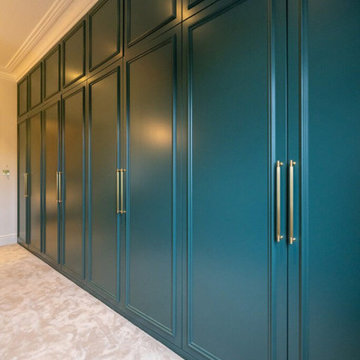
Within the contemporary elegance of this Exquisite House, the wardrobe is a stunning piece with a green matte finish that adds a touch of sophistication. This modern design seamlessly integrates functionality with a refined, formal ambiance. The sleek lines of the wardrobe and the carefully chosen green matte finish contribute to a meticulous attention to detail. The wardrobe becomes a statement piece where contemporary aesthetics meet a formal vibe, creating not just a storage solution but an embodiment of exquisite refinement within the modern framework of the house. Every aspect, from the choice of materials to the overall design, reflects a commitment to creating a wardrobe that is both stylish and an exquisite addition to the overall elegance of the house.
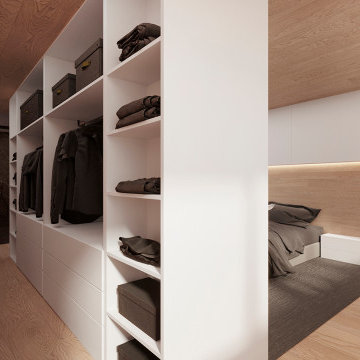
Идея дизайна: гардеробная комната в современном стиле с открытыми фасадами и деревянным потолком
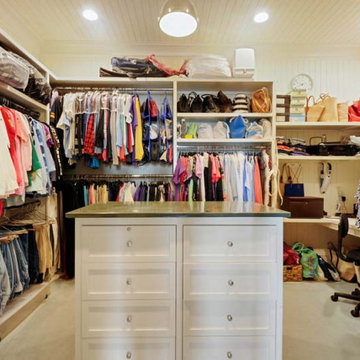
Свежая идея для дизайна: большая гардеробная комната в классическом стиле с фасадами в стиле шейкер, белыми фасадами, ковровым покрытием и деревянным потолком - отличное фото интерьера
Гардеробная с деревянным потолком – фото дизайна интерьера
3
