Гардеробная с деревянным потолком – фото дизайна интерьера
Сортировать:
Бюджет
Сортировать:Популярное за сегодня
81 - 100 из 229 фото
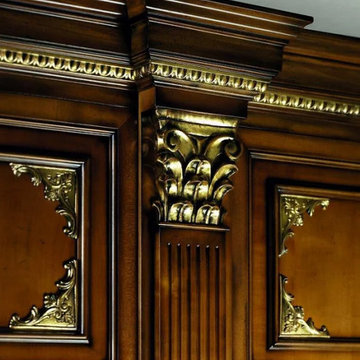
“Firenze” collection is a refined and elegant walk-in closet, which is tailored-made. Firenze is studied for who, besides style, is also looking for functionality in their furniture.
The golden decorations on the wood paneling, along with the foliage of the hand-carved removable columns, enhance the room with a refined light and elegance, emphasized also by the golden top edges which run all along the perimeter of the structure.
Alternating large spacious drawers and shelving, “Firenze” offers the possibility to keep your clothes tidy without sacrificing comfort and style. Also as far as this model is concerned, it would be possible to build a central island which can be used as a sofa with a built-in chest of drawers.
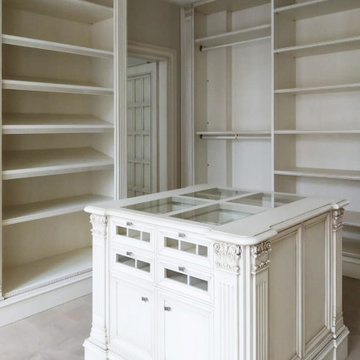
Интерьер Гардеробной выдержан в светлой гамме. Паркет на полу из выбеленного дуба еще больше подчеркивает легкость всего интерьера. Вся мебель а также карнизы и плинтус были выполнены на заказ на столярном производстве в Италии. Легкая патина на резьбе придаёт особый шарм всем изделиям.
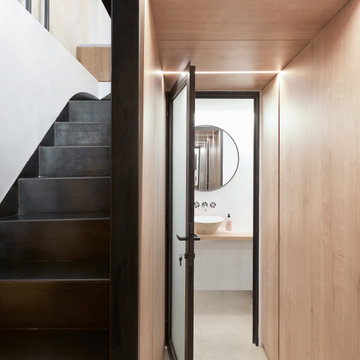
Идея дизайна: гардеробная в современном стиле с бетонным полом, бежевым полом и деревянным потолком
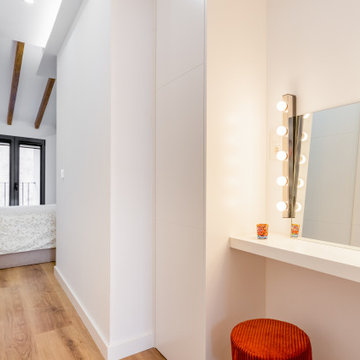
На фото: гардеробная с плоскими фасадами, белыми фасадами, полом из ламината, коричневым полом и деревянным потолком
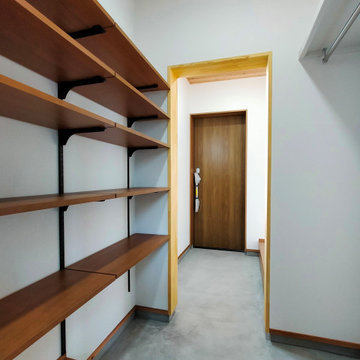
内玄関/ シューズクロゼットと住まい手専用の玄関としての機能をあわせもつ空間。玄関との仕切りは、のれんなど布系の素材でゆるく仕切ります
Источник вдохновения для домашнего уюта: гардеробная комната среднего размера, унисекс с бетонным полом, серым полом и деревянным потолком
Источник вдохновения для домашнего уюта: гардеробная комната среднего размера, унисекс с бетонным полом, серым полом и деревянным потолком
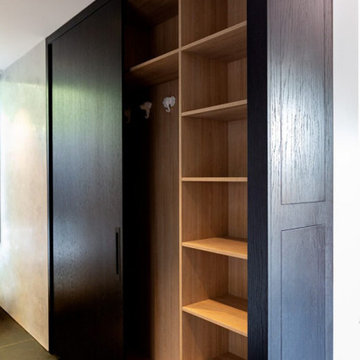
This wardrobe seamlessly combines simplicity and elegance, presenting a clean and sophisticated appearance with its sleek black finish. The design is intentionally minimalistic, exuding a sense of modern refinement. The neutral tones add to its versatility, making it an effortlessly chic and timeless piece that complements various interior styles.
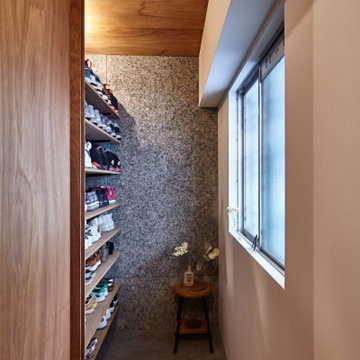
Источник вдохновения для домашнего уюта: гардеробная комната среднего размера, унисекс в современном стиле с открытыми фасадами, фасадами цвета дерева среднего тона, бетонным полом, серым полом и деревянным потолком
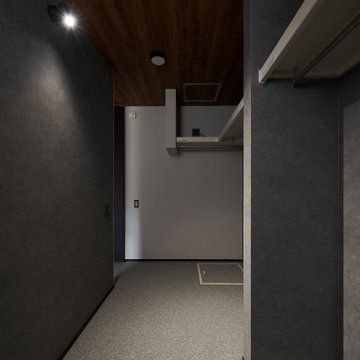
Идея дизайна: гардеробная комната унисекс с ковровым покрытием, серым полом и деревянным потолком
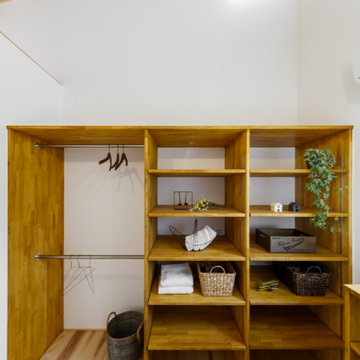
Пример оригинального дизайна: встроенный шкаф среднего размера, унисекс в стиле модернизм с открытыми фасадами, коричневыми фасадами, паркетным полом среднего тона, бежевым полом и деревянным потолком
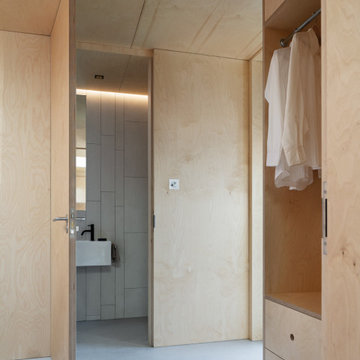
Bedroom - Spare room
Источник вдохновения для домашнего уюта: маленький встроенный шкаф унисекс в современном стиле с открытыми фасадами, светлыми деревянными фасадами, бетонным полом, серым полом и деревянным потолком для на участке и в саду
Источник вдохновения для домашнего уюта: маленький встроенный шкаф унисекс в современном стиле с открытыми фасадами, светлыми деревянными фасадами, бетонным полом, серым полом и деревянным потолком для на участке и в саду
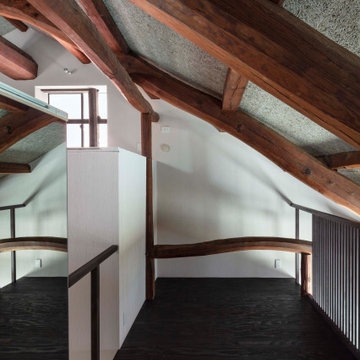
元々は建て替えの計画だったのですが、現場を訪れてこれは勿体無い、うまく活かせる方法に計画を変更してリノベーションすることになりました。隠れていた立派な梁を表しにしてインテリアとして取り入れています。
photo:Shigeo Ogawa
Стильный дизайн: гардеробная комната среднего размера, унисекс в восточном стиле с светлыми деревянными фасадами, полом из фанеры, черным полом и деревянным потолком - последний тренд
Стильный дизайн: гардеробная комната среднего размера, унисекс в восточном стиле с светлыми деревянными фасадами, полом из фанеры, черным полом и деревянным потолком - последний тренд
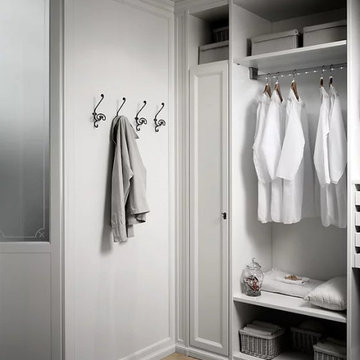
We work with the finest Italian closet manufacturers in the industry. Their combination of creativity and innovation gives way to logical and elegant closet systems that we customize to your needs.
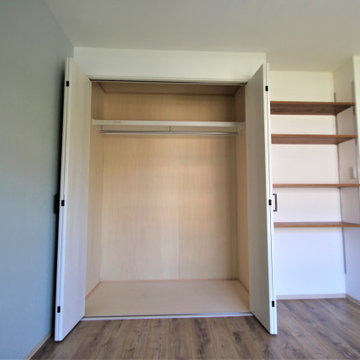
和風の押入れを、クローゼットにリノベーション。
内装は、明るいシナ合板を選びました。
На фото: встроенный шкаф унисекс с плоскими фасадами, светлыми деревянными фасадами, бежевым полом и деревянным потолком
На фото: встроенный шкаф унисекс с плоскими фасадами, светлыми деревянными фасадами, бежевым полом и деревянным потолком
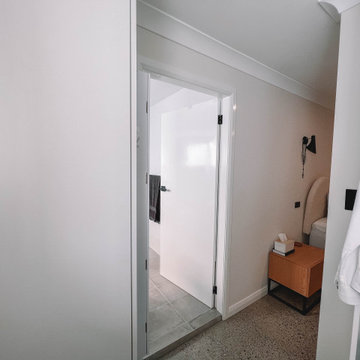
After the second fallout of the Delta Variant amidst the COVID-19 Pandemic in mid 2021, our team working from home, and our client in quarantine, SDA Architects conceived Japandi Home.
The initial brief for the renovation of this pool house was for its interior to have an "immediate sense of serenity" that roused the feeling of being peaceful. Influenced by loneliness and angst during quarantine, SDA Architects explored themes of escapism and empathy which led to a “Japandi” style concept design – the nexus between “Scandinavian functionality” and “Japanese rustic minimalism” to invoke feelings of “art, nature and simplicity.” This merging of styles forms the perfect amalgamation of both function and form, centred on clean lines, bright spaces and light colours.
Grounded by its emotional weight, poetic lyricism, and relaxed atmosphere; Japandi Home aesthetics focus on simplicity, natural elements, and comfort; minimalism that is both aesthetically pleasing yet highly functional.
Japandi Home places special emphasis on sustainability through use of raw furnishings and a rejection of the one-time-use culture we have embraced for numerous decades. A plethora of natural materials, muted colours, clean lines and minimal, yet-well-curated furnishings have been employed to showcase beautiful craftsmanship – quality handmade pieces over quantitative throwaway items.
A neutral colour palette compliments the soft and hard furnishings within, allowing the timeless pieces to breath and speak for themselves. These calming, tranquil and peaceful colours have been chosen so when accent colours are incorporated, they are done so in a meaningful yet subtle way. Japandi home isn’t sparse – it’s intentional.
The integrated storage throughout – from the kitchen, to dining buffet, linen cupboard, window seat, entertainment unit, bed ensemble and walk-in wardrobe are key to reducing clutter and maintaining the zen-like sense of calm created by these clean lines and open spaces.
The Scandinavian concept of “hygge” refers to the idea that ones home is your cosy sanctuary. Similarly, this ideology has been fused with the Japanese notion of “wabi-sabi”; the idea that there is beauty in imperfection. Hence, the marriage of these design styles is both founded on minimalism and comfort; easy-going yet sophisticated. Conversely, whilst Japanese styles can be considered “sleek” and Scandinavian, “rustic”, the richness of the Japanese neutral colour palette aids in preventing the stark, crisp palette of Scandinavian styles from feeling cold and clinical.
Japandi Home’s introspective essence can ultimately be considered quite timely for the pandemic and was the quintessential lockdown project our team needed.
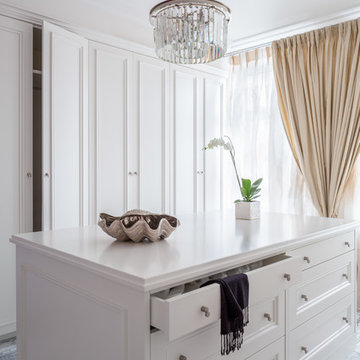
Архитекторы: Дмитрий Глушков, Фёдор Селенин; Фото: Антон Лихтарович
Стильный дизайн: встроенный шкаф среднего размера, унисекс в скандинавском стиле с фасадами с выступающей филенкой, белыми фасадами, полом из керамогранита, серым полом и деревянным потолком - последний тренд
Стильный дизайн: встроенный шкаф среднего размера, унисекс в скандинавском стиле с фасадами с выступающей филенкой, белыми фасадами, полом из керамогранита, серым полом и деревянным потолком - последний тренд
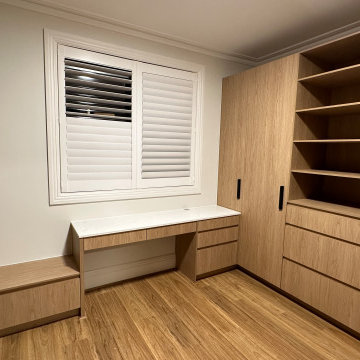
На фото: большая парадная гардеробная в стиле модернизм с открытыми фасадами, светлыми деревянными фасадами, светлым паркетным полом, желтым полом и деревянным потолком для женщин
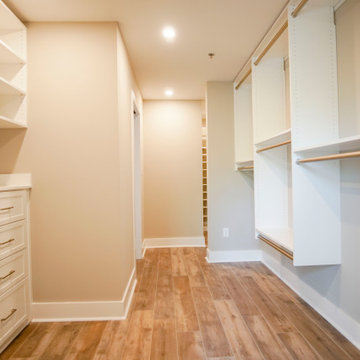
This is the start of the absolutely massive closet space that will be connected to the master bedroom, you could fit an entire bedroom into this closet!
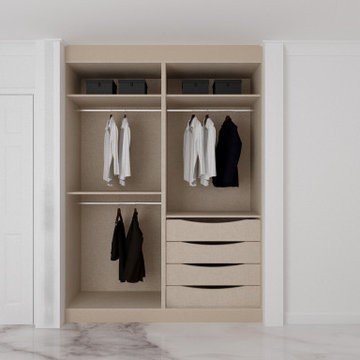
Bifold Wardrobe in cashmere grey beige linen and home office area. To order, call now at 0203 397 8387 & book your Free No-obligation Home Design Visit.
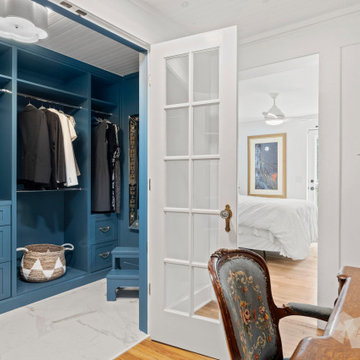
Step inside this jewel box closet and breathe in the calm. Beautiful organization, and dreamy, saturated color can make your morning better.
Custom cabinets painted with Benjamin Moore Stained Glass, and gold accent hardware combine to create an elevated experience when getting ready in the morning.
The space was originally one room with dated built ins that didn’t provide much space.
By building out a wall to divide the room and adding French doors to separate closet from dressing room, the owner was able to have a beautiful transition from public to private spaces, and a lovely area to prepare for the day.
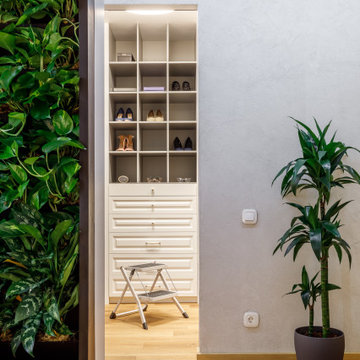
На фото: гардеробная комната среднего размера, унисекс в современном стиле с открытыми фасадами, паркетным полом среднего тона, бежевым полом и деревянным потолком
Гардеробная с деревянным потолком – фото дизайна интерьера
5