Гардеробная комната с деревянным потолком – фото дизайна интерьера
Сортировать:
Бюджет
Сортировать:Популярное за сегодня
1 - 20 из 107 фото
1 из 3
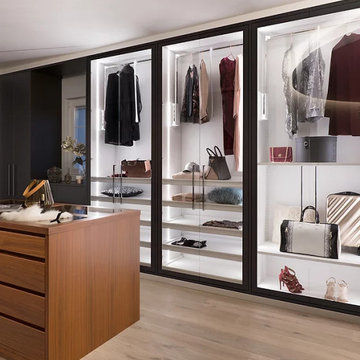
Prestige proposes Mira, a modern walk-in closet, but without forgetting the attention to detail and the choice of high-quality finishes.
Источник вдохновения для домашнего уюта: гардеробная комната среднего размера, унисекс в стиле модернизм с фасадами с декоративным кантом, белыми фасадами, светлым паркетным полом, белым полом и деревянным потолком
Источник вдохновения для домашнего уюта: гардеробная комната среднего размера, унисекс в стиле модернизм с фасадами с декоративным кантом, белыми фасадами, светлым паркетным полом, белым полом и деревянным потолком
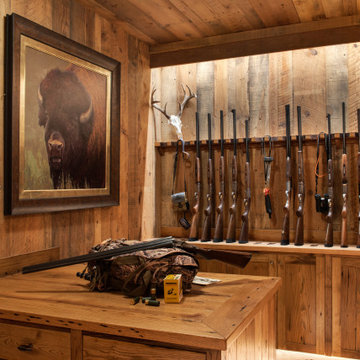
This beautiful gun "closet" welcomes the hunters to their selection for their choice of rifle.
На фото: большая гардеробная комната унисекс в стиле неоклассика (современная классика) с плоскими фасадами, фасадами цвета дерева среднего тона и деревянным потолком с
На фото: большая гардеробная комната унисекс в стиле неоклассика (современная классика) с плоскими фасадами, фасадами цвета дерева среднего тона и деревянным потолком с
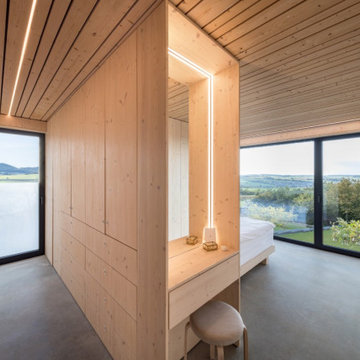
Идея дизайна: гардеробная комната среднего размера в стиле модернизм с плоскими фасадами, светлыми деревянными фасадами, бетонным полом, серым полом и деревянным потолком
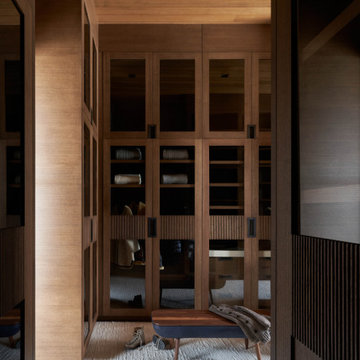
Свежая идея для дизайна: огромная гардеробная комната унисекс в стиле модернизм с плоскими фасадами, фасадами цвета дерева среднего тона, ковровым покрытием, бежевым полом и деревянным потолком - отличное фото интерьера
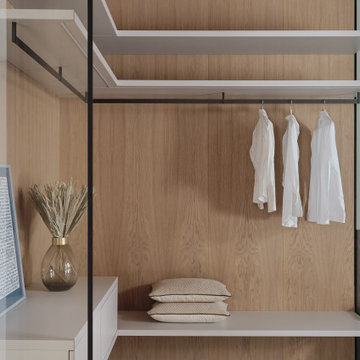
Гардероб обшитый стеновыми и потолочными панелями со шпоном дуба. Так же навесные полки нашего производства.
Проект https://www.instagram.com/ar_interiors_ar/
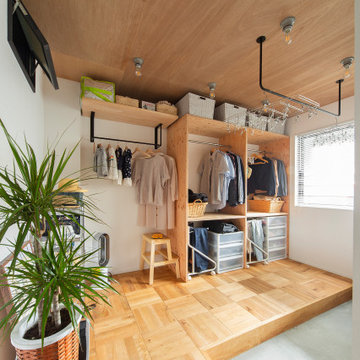
Стильный дизайн: гардеробная комната унисекс в стиле лофт с открытыми фасадами, деревянным потолком, светлыми деревянными фасадами, светлым паркетным полом и бежевым полом - последний тренд

After the second fallout of the Delta Variant amidst the COVID-19 Pandemic in mid 2021, our team working from home, and our client in quarantine, SDA Architects conceived Japandi Home.
The initial brief for the renovation of this pool house was for its interior to have an "immediate sense of serenity" that roused the feeling of being peaceful. Influenced by loneliness and angst during quarantine, SDA Architects explored themes of escapism and empathy which led to a “Japandi” style concept design – the nexus between “Scandinavian functionality” and “Japanese rustic minimalism” to invoke feelings of “art, nature and simplicity.” This merging of styles forms the perfect amalgamation of both function and form, centred on clean lines, bright spaces and light colours.
Grounded by its emotional weight, poetic lyricism, and relaxed atmosphere; Japandi Home aesthetics focus on simplicity, natural elements, and comfort; minimalism that is both aesthetically pleasing yet highly functional.
Japandi Home places special emphasis on sustainability through use of raw furnishings and a rejection of the one-time-use culture we have embraced for numerous decades. A plethora of natural materials, muted colours, clean lines and minimal, yet-well-curated furnishings have been employed to showcase beautiful craftsmanship – quality handmade pieces over quantitative throwaway items.
A neutral colour palette compliments the soft and hard furnishings within, allowing the timeless pieces to breath and speak for themselves. These calming, tranquil and peaceful colours have been chosen so when accent colours are incorporated, they are done so in a meaningful yet subtle way. Japandi home isn’t sparse – it’s intentional.
The integrated storage throughout – from the kitchen, to dining buffet, linen cupboard, window seat, entertainment unit, bed ensemble and walk-in wardrobe are key to reducing clutter and maintaining the zen-like sense of calm created by these clean lines and open spaces.
The Scandinavian concept of “hygge” refers to the idea that ones home is your cosy sanctuary. Similarly, this ideology has been fused with the Japanese notion of “wabi-sabi”; the idea that there is beauty in imperfection. Hence, the marriage of these design styles is both founded on minimalism and comfort; easy-going yet sophisticated. Conversely, whilst Japanese styles can be considered “sleek” and Scandinavian, “rustic”, the richness of the Japanese neutral colour palette aids in preventing the stark, crisp palette of Scandinavian styles from feeling cold and clinical.
Japandi Home’s introspective essence can ultimately be considered quite timely for the pandemic and was the quintessential lockdown project our team needed.
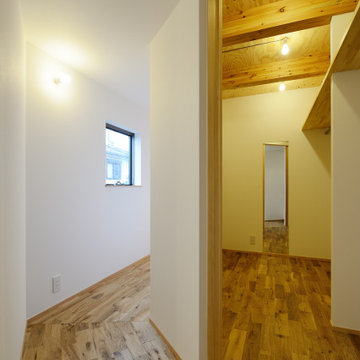
2階廊下から繋がるお子様用の二人分のクローゼット。二人分を一箇所にまとめることで、スペースを無駄なく利用できる他、洗濯後の片付けの手間を省くこともできます。
На фото: маленькая гардеробная комната унисекс в скандинавском стиле с открытыми фасадами, паркетным полом среднего тона, бежевым полом и деревянным потолком для на участке и в саду с
На фото: маленькая гардеробная комната унисекс в скандинавском стиле с открытыми фасадами, паркетным полом среднего тона, бежевым полом и деревянным потолком для на участке и в саду с
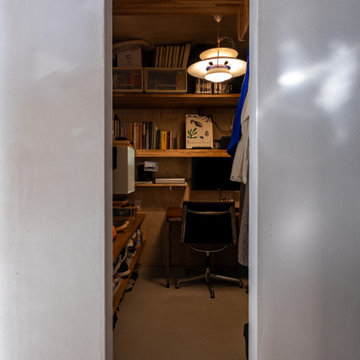
玄関と土間でつながるシューズクローゼットはリモートワーク主体になったために書斎としての役割も追加されクロフィスとなっている
Свежая идея для дизайна: маленькая гардеробная комната унисекс в скандинавском стиле с бетонным полом, серым полом и деревянным потолком для на участке и в саду - отличное фото интерьера
Свежая идея для дизайна: маленькая гардеробная комната унисекс в скандинавском стиле с бетонным полом, серым полом и деревянным потолком для на участке и в саду - отличное фото интерьера
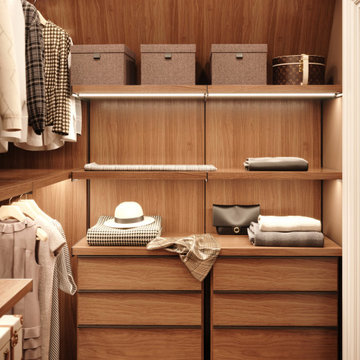
Hanging lights was implemented for creation an intimate atmosphere. There are also functional lighting as overhead spots on the bed head – they are necessary for illumination while reading a book at bedtime. And as a general lighting there was used the built-in rotary fixtures.
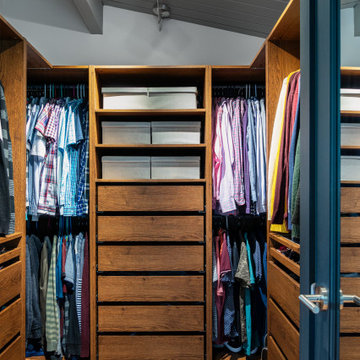
Photos by Tina Witherspoon.
Источник вдохновения для домашнего уюта: гардеробная комната среднего размера в стиле ретро с светлым паркетным полом и деревянным потолком
Источник вдохновения для домашнего уюта: гардеробная комната среднего размера в стиле ретро с светлым паркетным полом и деревянным потолком
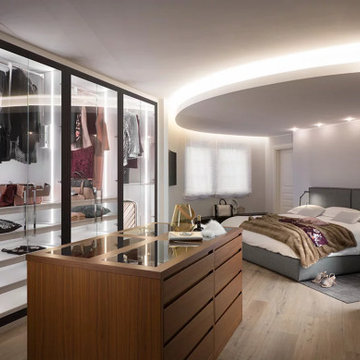
Prestige proposes Mira, a modern walk-in closet, but without forgetting the attention to detail and the choice of high-quality finishes.
На фото: гардеробная комната среднего размера, унисекс в стиле модернизм с фасадами с декоративным кантом, белыми фасадами, светлым паркетным полом, белым полом и деревянным потолком
На фото: гардеробная комната среднего размера, унисекс в стиле модернизм с фасадами с декоративным кантом, белыми фасадами, светлым паркетным полом, белым полом и деревянным потолком
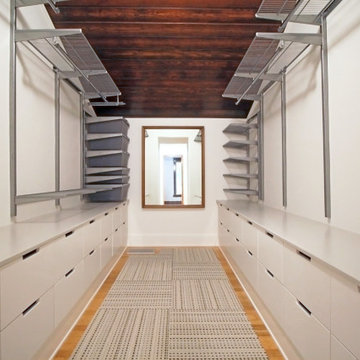
Christine Lefebvre Design provided space planning and design drawings for a complete overhaul of the owners’ walk-in closet. We strategically utilized available space to meet the owners’ storage requests with Elfa components, and designed customized built-in drawers. The wood ceiling treatment was added to match existing ceilings elsewhere in the home. A new lighting fixture was installed and its location moved, new baseboards installed, surfaces painted, and a vintage mirror added — the finishing touches on a newly usable closet.
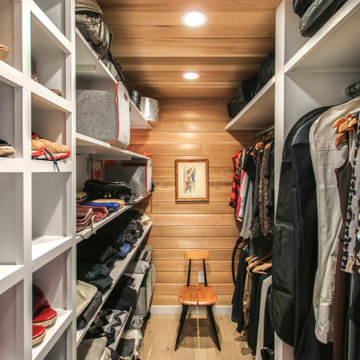
A Cedar-Lined Walk In Closet Caps off the Master Suite
Свежая идея для дизайна: гардеробная комната унисекс в стиле модернизм с открытыми фасадами, белыми фасадами, светлым паркетным полом и деревянным потолком - отличное фото интерьера
Свежая идея для дизайна: гардеробная комната унисекс в стиле модернизм с открытыми фасадами, белыми фасадами, светлым паркетным полом и деревянным потолком - отличное фото интерьера
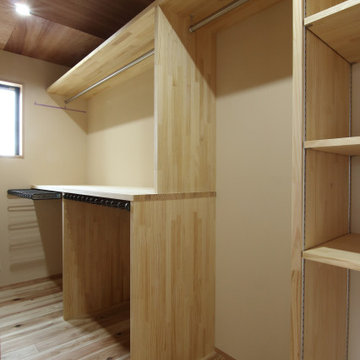
寝室横のクローゼット。
収納するものを詳細に打ち合わせてサイズ調整をしています。
Пример оригинального дизайна: гардеробная комната унисекс в современном стиле с открытыми фасадами, фасадами цвета дерева среднего тона, паркетным полом среднего тона и деревянным потолком
Пример оригинального дизайна: гардеробная комната унисекс в современном стиле с открытыми фасадами, фасадами цвета дерева среднего тона, паркетным полом среднего тона и деревянным потолком
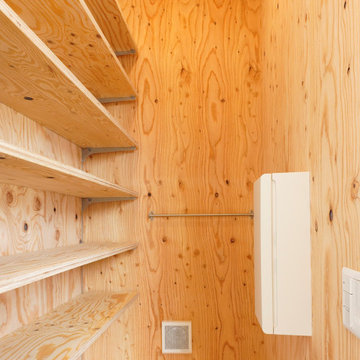
Пример оригинального дизайна: маленькая гардеробная комната унисекс в стиле кантри с светлым паркетным полом и деревянным потолком для на участке и в саду
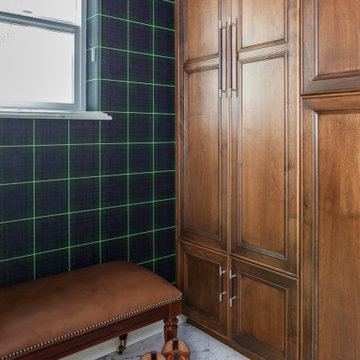
The "his" closet has heated marble floors, a tartan wall covering, and custom closets.
Идея дизайна: маленькая гардеробная комната в классическом стиле с фасадами с утопленной филенкой, фасадами цвета дерева среднего тона, мраморным полом, белым полом и деревянным потолком для на участке и в саду, мужчин
Идея дизайна: маленькая гардеробная комната в классическом стиле с фасадами с утопленной филенкой, фасадами цвета дерева среднего тона, мраморным полом, белым полом и деревянным потолком для на участке и в саду, мужчин
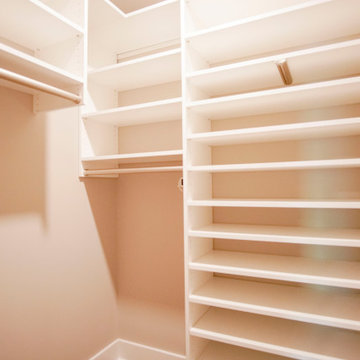
This is the start of the absolutely massive closet space that will be connected to the master bedroom, you could fit an entire bedroom into this closet!
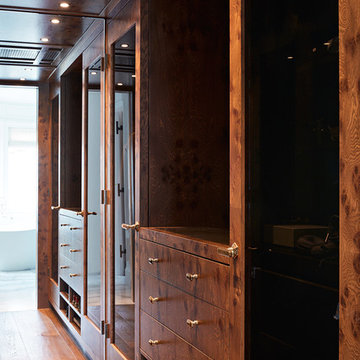
Originally built in 1929 and designed by famed architect Albert Farr who was responsible for the Wolf House that was built for Jack London in Glen Ellen, this building has always had tremendous historical significance. In keeping with tradition, the new design incorporates intricate plaster crown moulding details throughout with a splash of contemporary finishes lining the corridors. From venetian plaster finishes to German engineered wood flooring this house exhibits a delightful mix of traditional and contemporary styles. Many of the rooms contain reclaimed wood paneling, discretely faux-finished Trufig outlets and a completely integrated Savant Home Automation system. Equipped with radiant flooring and forced air-conditioning on the upper floors as well as a full fitness, sauna and spa recreation center at the basement level, this home truly contains all the amenities of modern-day living. The primary suite area is outfitted with floor to ceiling Calacatta stone with an uninterrupted view of the Golden Gate bridge from the bathtub. This building is a truly iconic and revitalized space.
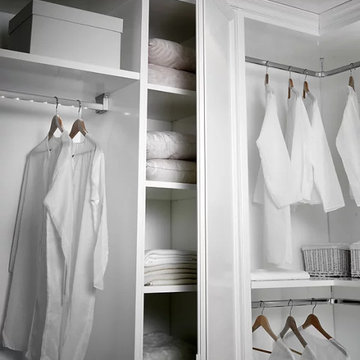
We work with the finest Italian closet manufacturers in the industry. Their combination of creativity and innovation gives way to logical and elegant closet systems that we customize to your needs.
Гардеробная комната с деревянным потолком – фото дизайна интерьера
1