Гардеробная с полом из керамогранита – фото дизайна интерьера
Сортировать:
Бюджет
Сортировать:Популярное за сегодня
1 - 20 из 1 590 фото

Contemporary Walk-in Closet
Design: THREE SALT DESIGN Co.
Build: Zalar Homes
Photo: Chad Mellon
Пример оригинального дизайна: маленькая гардеробная комната в современном стиле с плоскими фасадами, белыми фасадами, полом из керамогранита и черным полом для на участке и в саду
Пример оригинального дизайна: маленькая гардеробная комната в современном стиле с плоскими фасадами, белыми фасадами, полом из керамогранита и черным полом для на участке и в саду

Идея дизайна: большая гардеробная комната унисекс в стиле модернизм с плоскими фасадами, темными деревянными фасадами, полом из керамогранита и черным полом

A custom built in closet space with drawers and cabinet storage in Hard Rock Maple Painted White - Shaker Style cabinets.
Photo by Frost Photography LLC
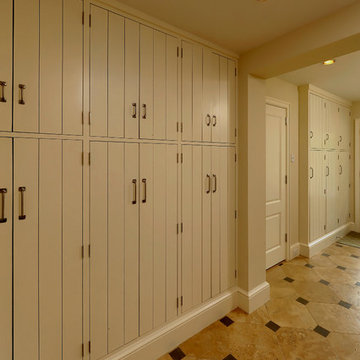
Bob Narod photographer
На фото: шкаф в нише унисекс в средиземноморском стиле с плоскими фасадами и полом из керамогранита
На фото: шкаф в нише унисекс в средиземноморском стиле с плоскими фасадами и полом из керамогранита

Стильный дизайн: шкаф в нише среднего размера, унисекс в стиле неоклассика (современная классика) с открытыми фасадами, белыми фасадами, полом из керамогранита и черным полом - последний тренд
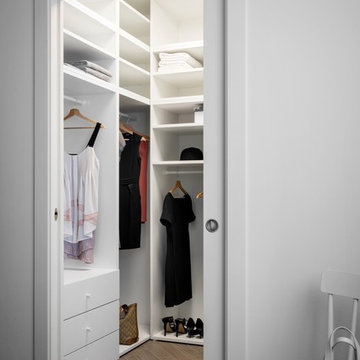
Walk-in closet co pavimento in gres porcellanato Blu Style mod. Vesta Arborea 10x60 cm con stucco color 134 seta e posa a spina di pesce, mobili linea Platsa di Ikea, porta scorrevole, sedia NORRARYD di Ikea.
Fotografia di Giacomo Introzzi
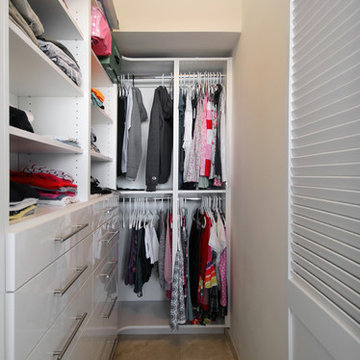
Идея дизайна: маленькая гардеробная комната унисекс в современном стиле с плоскими фасадами, белыми фасадами, полом из керамогранита и бежевым полом для на участке и в саду
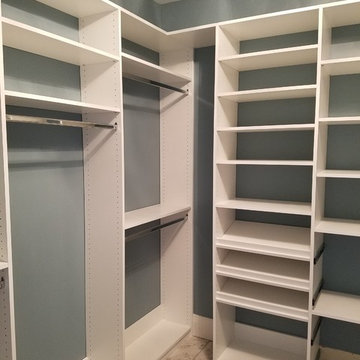
Стильный дизайн: гардеробная комната среднего размера, унисекс в стиле неоклассика (современная классика) с открытыми фасадами, белыми фасадами, полом из керамогранита и коричневым полом - последний тренд

Pocket doors in this custom designed closet allow for maximum storage.
Interior Design: Bell & Associates Interior Design, Ltd
Closet cabinets: Closet Creations
Photography: Steven Paul Whitsitt Photography

This home had a previous master bathroom remodel and addition with poor layout. Our homeowners wanted a whole new suite that was functional and beautiful. They wanted the new bathroom to feel bigger with more functional space. Their current bathroom was choppy with too many walls. The lack of storage in the bathroom and the closet was a problem and they hated the cabinets. They have a really nice large back yard and the views from the bathroom should take advantage of that.
We decided to move the main part of the bathroom to the rear of the bathroom that has the best view and combine the closets into one closet, which required moving all of the plumbing, as well as the entrance to the new bathroom. Where the old toilet, tub and shower were is now the new extra-large closet. We had to frame in the walls where the glass blocks were once behind the tub and the old doors that once went to the shower and water closet. We installed a new soft close pocket doors going into the water closet and the new closet. A new window was added behind the tub taking advantage of the beautiful backyard. In the partial frameless shower we installed a fogless mirror, shower niches and a large built in bench. . An articulating wall mount TV was placed outside of the closet, to be viewed from anywhere in the bathroom.
The homeowners chose some great floating vanity cabinets to give their new bathroom a more modern feel that went along great with the large porcelain tile flooring. A decorative tumbled marble mosaic tile was chosen for the shower walls, which really makes it a wow factor! New recessed can lights were added to brighten up the room, as well as four new pendants hanging on either side of the three mirrors placed above the seated make-up area and sinks.
Design/Remodel by Hatfield Builders & Remodelers | Photography by Versatile Imaging
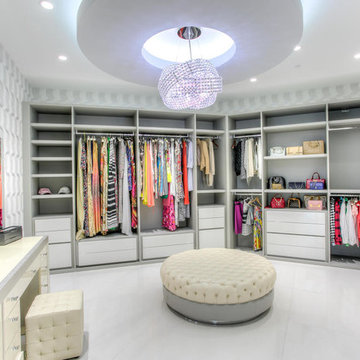
На фото: огромная гардеробная комната в современном стиле с открытыми фасадами, белыми фасадами и полом из керамогранита для женщин
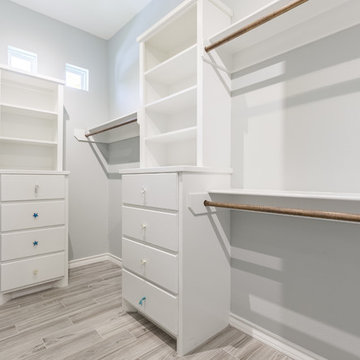
Master closet
Пример оригинального дизайна: гардеробная комната среднего размера, унисекс в морском стиле с плоскими фасадами, полом из керамогранита и белыми фасадами
Пример оригинального дизайна: гардеробная комната среднего размера, унисекс в морском стиле с плоскими фасадами, полом из керамогранита и белыми фасадами
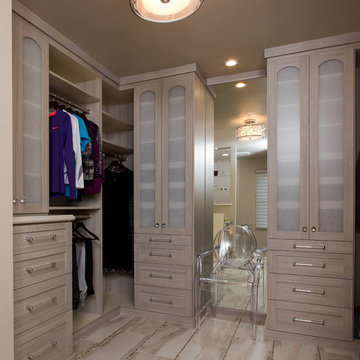
Joe Worsley Photography
Свежая идея для дизайна: маленькая гардеробная комната в стиле модернизм с фасадами с утопленной филенкой, серыми фасадами и полом из керамогранита для на участке и в саду, женщин - отличное фото интерьера
Свежая идея для дизайна: маленькая гардеробная комната в стиле модернизм с фасадами с утопленной филенкой, серыми фасадами и полом из керамогранита для на участке и в саду, женщин - отличное фото интерьера
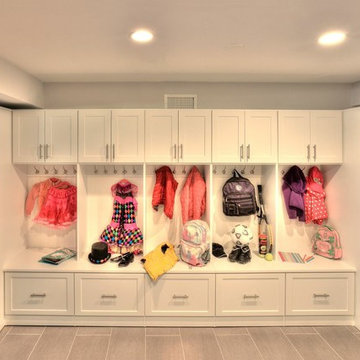
Пример оригинального дизайна: большая гардеробная комната унисекс в современном стиле с фасадами в стиле шейкер, белыми фасадами и полом из керамогранита
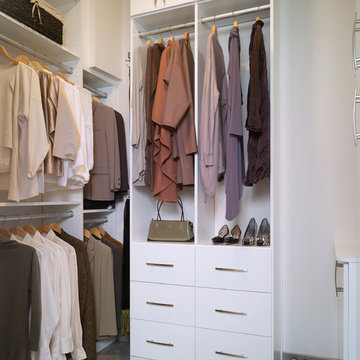
Here's another view of our client's new walk-in wardrobe off the Master Bathroom, simply designed in a white, high-gloss lacquer finish to maintain an open and bright space. We carried the floor tile from the Master Bathroom into the wardrobe to maintain an open flow and enhance the sense of an expansive space in an area where space is actually quite restricted.
New Mood Design's progress and how we work is charted in a before and after album of the renovations on our Facebook business page: link: http://on.fb.me/NKt2x3
Photograph © New Mood Design
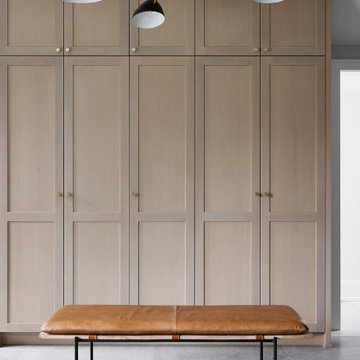
Devon Grace Interiors designed a modern and functional mudroom with a combination of navy blue and white oak cabinetry that maximizes storage. DGI opted to include a combination of closed cabinets, open shelves, cubbies, and coat hooks in the custom cabinetry design to create the most functional storage solutions for the mudroom.
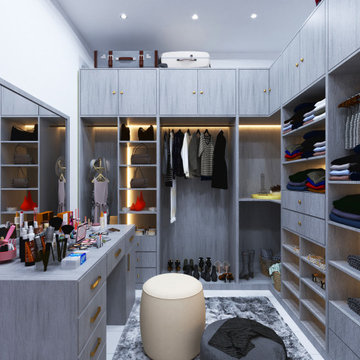
Источник вдохновения для домашнего уюта: маленькая гардеробная комната в стиле модернизм с открытыми фасадами, светлыми деревянными фасадами, полом из керамогранита и белым полом для на участке и в саду, женщин
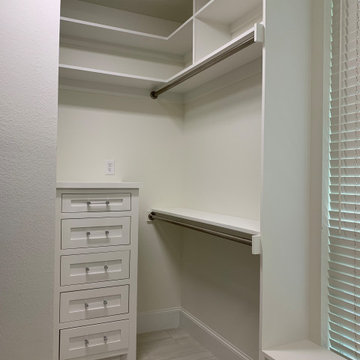
На фото: гардеробная комната среднего размера, унисекс в стиле неоклассика (современная классика) с фасадами в стиле шейкер, белыми фасадами, полом из керамогранита и белым полом
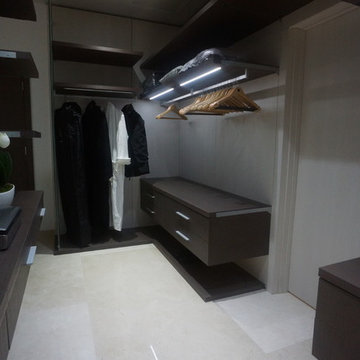
Walk in closet, Miami, open closet, wall closet system
Свежая идея для дизайна: большая гардеробная комната унисекс в стиле модернизм с плоскими фасадами, темными деревянными фасадами и полом из керамогранита - отличное фото интерьера
Свежая идея для дизайна: большая гардеробная комната унисекс в стиле модернизм с плоскими фасадами, темными деревянными фасадами и полом из керамогранита - отличное фото интерьера
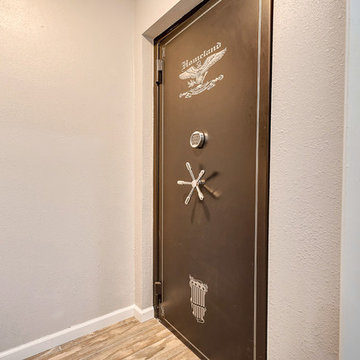
Walk-in closet security door with dressers, hanging rods, cube storage, and shelving. Jennifer Vera Photography.
Свежая идея для дизайна: гардеробная комната среднего размера, унисекс в классическом стиле с плоскими фасадами, белыми фасадами, полом из керамогранита и бежевым полом - отличное фото интерьера
Свежая идея для дизайна: гардеробная комната среднего размера, унисекс в классическом стиле с плоскими фасадами, белыми фасадами, полом из керамогранита и бежевым полом - отличное фото интерьера
Гардеробная с полом из керамогранита – фото дизайна интерьера
1