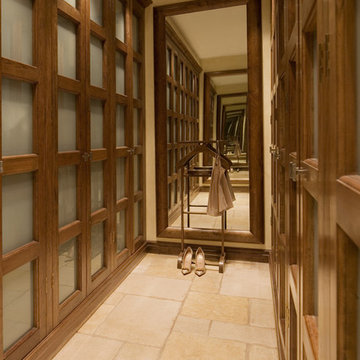Гардеробная с полом из травертина – фото дизайна интерьера
Сортировать:
Бюджет
Сортировать:Популярное за сегодня
1 - 20 из 236 фото
1 из 2

Идея дизайна: большая парадная гардеробная унисекс в современном стиле с плоскими фасадами, темными деревянными фасадами и полом из травертина
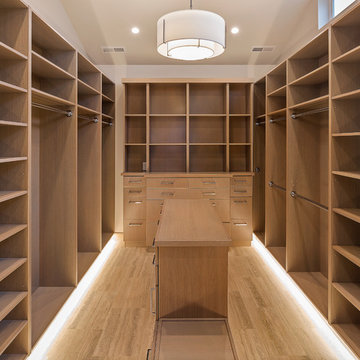
I designed this custom closet for my client. We worked together with an exceptional builder/craftsman to give her shelves and drawers for clothing, shoes, and accessories but also a large hidden safe, built-in hamper, bench and electric and USB port outlets. Floors are heated silver travertine and wood is solid riff-hewn white oak.
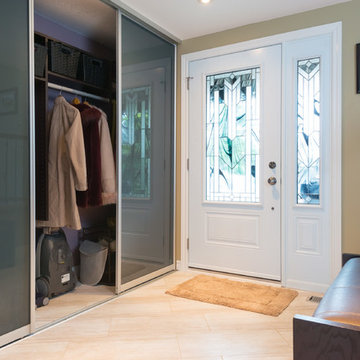
Blake Photographer
Идея дизайна: гардеробная унисекс, среднего размера в современном стиле с плоскими фасадами и полом из травертина
Идея дизайна: гардеробная унисекс, среднего размера в современном стиле с плоскими фасадами и полом из травертина
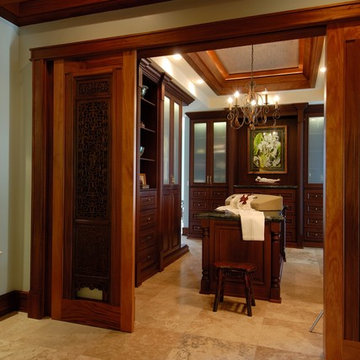
Photographer: Augie Salbosa
Свежая идея для дизайна: парадная гардеробная в классическом стиле с полом из травертина - отличное фото интерьера
Свежая идея для дизайна: парадная гардеробная в классическом стиле с полом из травертина - отличное фото интерьера
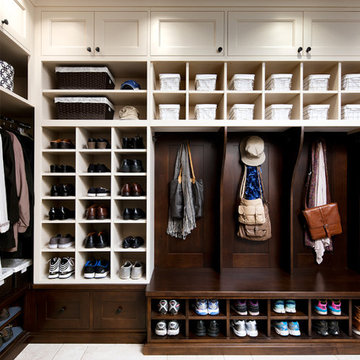
Mudroom storage. Photo by Brandon Barré.
Стильный дизайн: большая гардеробная комната унисекс в классическом стиле с бежевыми фасадами, открытыми фасадами и полом из травертина - последний тренд
Стильный дизайн: большая гардеробная комната унисекс в классическом стиле с бежевыми фасадами, открытыми фасадами и полом из травертина - последний тренд
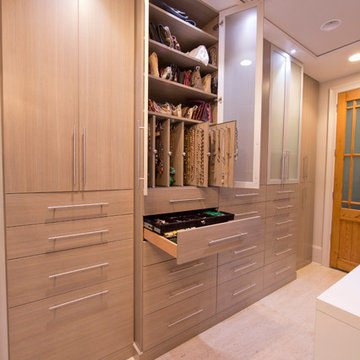
Источник вдохновения для домашнего уюта: огромная парадная гардеробная в стиле модернизм с плоскими фасадами, серыми фасадами и полом из травертина для женщин
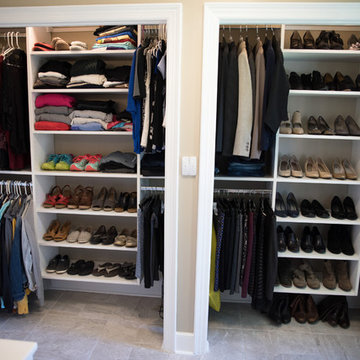
Идея дизайна: шкаф в нише среднего размера, унисекс в стиле неоклассика (современная классика) с открытыми фасадами, белыми фасадами и полом из травертина

Large diameter Western Red Cedar logs from Pioneer Log Homes of B.C. built by Brian L. Wray in the Colorado Rockies. 4500 square feet of living space with 4 bedrooms, 3.5 baths and large common areas, decks, and outdoor living space make it perfect to enjoy the outdoors then get cozy next to the fireplace and the warmth of the logs.
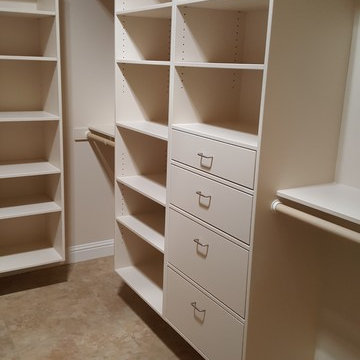
Идея дизайна: большая гардеробная комната унисекс в современном стиле с плоскими фасадами, белыми фасадами и полом из травертина
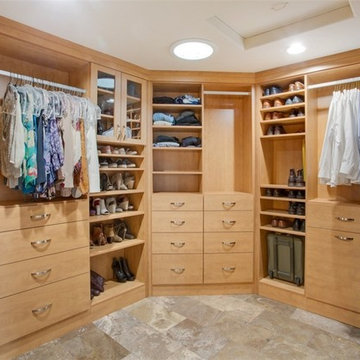
Идея дизайна: большая гардеробная комната унисекс в современном стиле с плоскими фасадами, фасадами цвета дерева среднего тона и полом из травертина
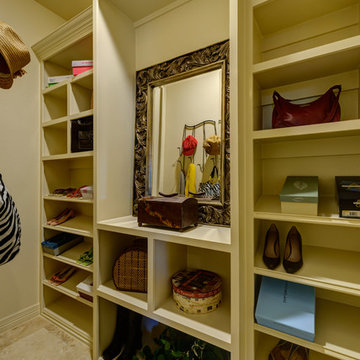
Идея дизайна: большая гардеробная комната унисекс в средиземноморском стиле с открытыми фасадами, бежевыми фасадами и полом из травертина
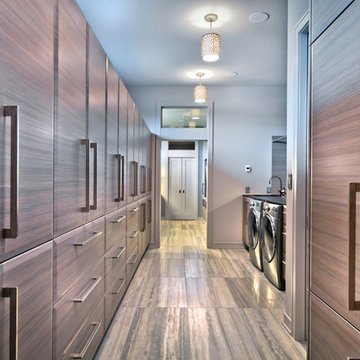
Gilbertson Photography
Идея дизайна: огромная гардеробная комната унисекс в современном стиле с плоскими фасадами, серыми фасадами, полом из травертина и серым полом
Идея дизайна: огромная гардеробная комната унисекс в современном стиле с плоскими фасадами, серыми фасадами, полом из травертина и серым полом
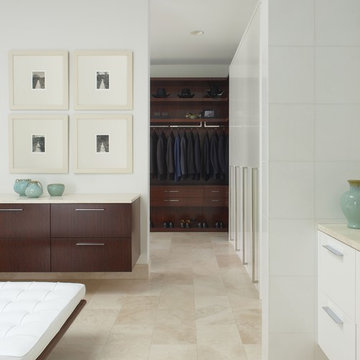
Photography by Beth Singer
Свежая идея для дизайна: парадная гардеробная в современном стиле с темными деревянными фасадами и полом из травертина - отличное фото интерьера
Свежая идея для дизайна: парадная гардеробная в современном стиле с темными деревянными фасадами и полом из травертина - отличное фото интерьера
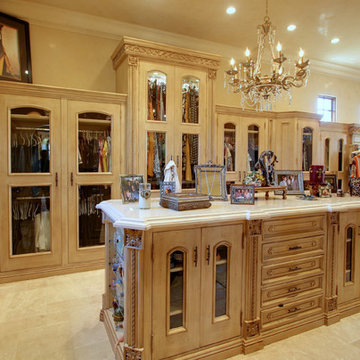
This Italian Villa Master Closet features light wood glass cabinets. A built-in island sits in the center for added storage and counter space.
Идея дизайна: огромная парадная гардеробная унисекс в средиземноморском стиле с стеклянными фасадами, светлыми деревянными фасадами, полом из травертина и разноцветным полом
Идея дизайна: огромная парадная гардеробная унисекс в средиземноморском стиле с стеклянными фасадами, светлыми деревянными фасадами, полом из травертина и разноцветным полом
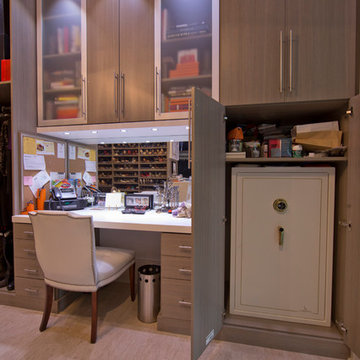
Идея дизайна: огромная парадная гардеробная в стиле модернизм с плоскими фасадами, серыми фасадами и полом из травертина для женщин
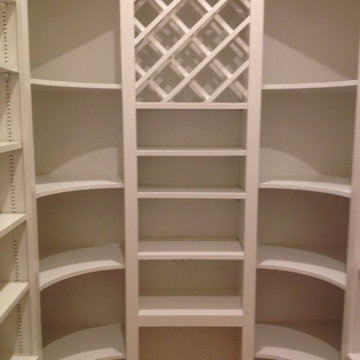
На фото: гардеробная комната среднего размера, унисекс в современном стиле с открытыми фасадами, белыми фасадами, полом из травертина и бежевым полом
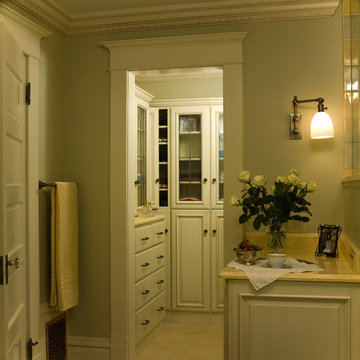
Jeffrey Butler Photography
Пример оригинального дизайна: маленькая гардеробная комната в классическом стиле с белыми фасадами и полом из травертина для на участке и в саду, женщин
Пример оригинального дизайна: маленькая гардеробная комната в классическом стиле с белыми фасадами и полом из травертина для на участке и в саду, женщин

Our client’s intension was to make this bathroom suite a very specialized spa retreat. She envisioned exquisite, highly crafted components and loved the colors gold and purple. We were challenged to mix contemporary, traditional and rustic features.
Also on the wish-list were a sizeable wardrobe room and a meditative loft-like retreat. Hydronic heated flooring was installed throughout. The numerous features in this project required replacement of the home’s plumbing and electrical systems. The cedar ceiling and other places in the room replicate what is found in the rest of the home. The project encompassed 400 sq. feet.
Features found at one end of the suite are new stained glass windows – designed to match to existing, a Giallo Rio slab granite platform and a Carlton clawfoot tub. The platform is banded at the floor by a mosaic of 1″ x 1″ glass tile.
Near the tub platform area is a large walnut stained vanity with Contemporary slab door fronts and shaker drawers. This is the larger of two separate vanities. Each are enhanced with hand blown artisan pendant lighting.
A custom fireplace is centrally placed as a dominant design feature. The hammered copper that surrounds the fireplace and vent pipe were crafted by a talented local tradesman. It is topped with a Café Imperial marble.
A lavishly appointed shower is the centerpiece of the bathroom suite. The many slabs of granite used on this project were chosen for the beautiful veins of quartz, purple and gold that our client adores.
Two distinct spaces flank a small vanity; the wardrobe and the loft-like Magic Room. Both precisely fulfill their intended practical and meditative purposes. A floor to ceiling wardrobe and oversized built-in dresser keep clothing, shoes and accessories organized. The dresser is topped with the same marble used atop the fireplace and inset into the wardrobe flooring.
The Magic Room is a space for resting, reading or just gazing out on the serene setting. The reading lights are Oil Rubbed Bronze. A drawer within the step up to the loft keeps reading and writing materials neatly tucked away.
Within the highly customized space, marble, granite, copper and art glass come together in a harmonious design that is organized for maximum rejuvenation that pleases our client to not end!
Photo, Matt Hesselgrave
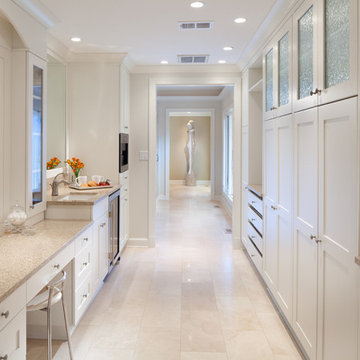
Morgan Howarth
Стильный дизайн: парадная гардеробная в классическом стиле с белыми фасадами и полом из травертина - последний тренд
Стильный дизайн: парадная гардеробная в классическом стиле с белыми фасадами и полом из травертина - последний тренд
Гардеробная с полом из травертина – фото дизайна интерьера
1
