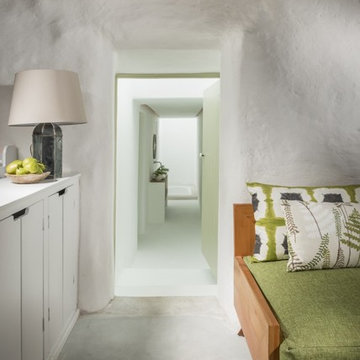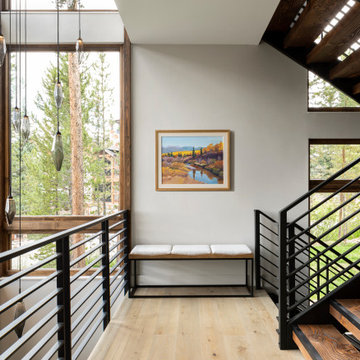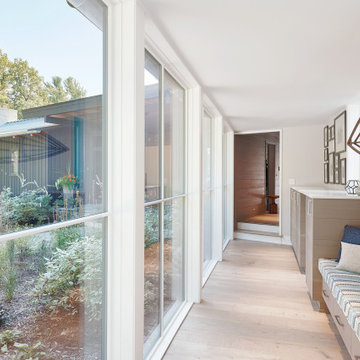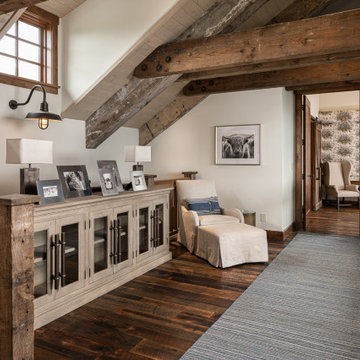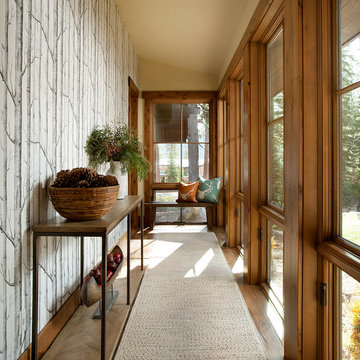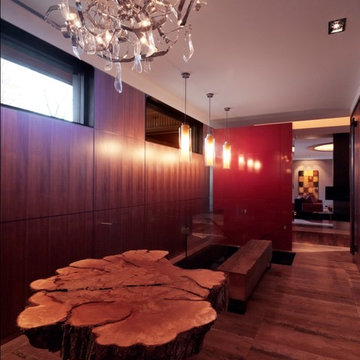Коридор в стиле рустика – фото дизайна интерьера
Сортировать:
Бюджет
Сортировать:Популярное за сегодня
61 - 80 из 7 228 фото
1 из 2
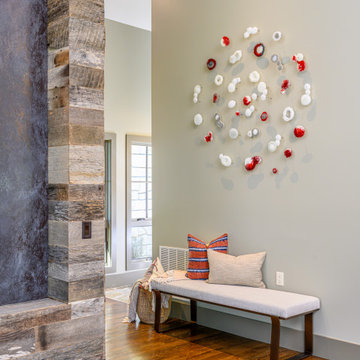
Стильный дизайн: коридор среднего размера в стиле рустика с серыми стенами, паркетным полом среднего тона и коричневым полом - последний тренд
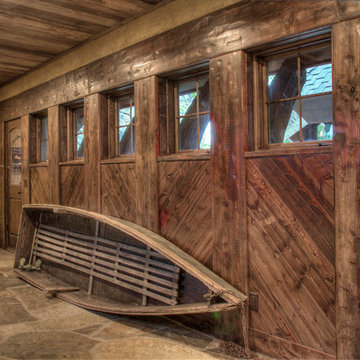
На фото: большой коридор в стиле рустика с желтыми стенами и разноцветным полом с
Find the right local pro for your project
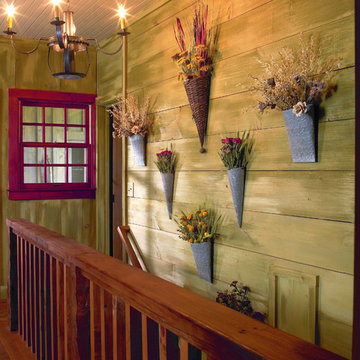
На фото: большой коридор в стиле рустика с темным паркетным полом и зелеными стенами с
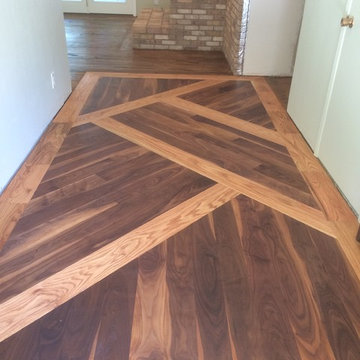
На фото: коридор среднего размера в стиле рустика с белыми стенами и темным паркетным полом с
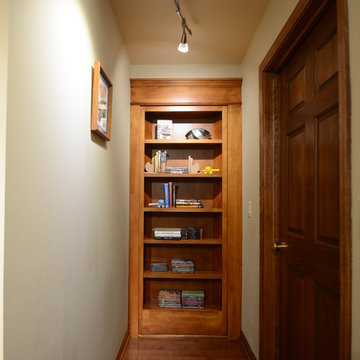
The attic space was transformed from a cold storage area of 700 SF to usable space with closed mechanical room and 'stage' area for kids. Structural collar ties were wrapped and stained to match the rustic hand-scraped hardwood floors. LED uplighting on beams adds great daylight effects. Short hallways lead to the dormer windows, required to meet the daylight code for the space. An additional steel metal 'hatch' ships ladder in the floor as a second code-required egress is a fun alternate exit for the kids, dropping into a closet below. The main staircase entrance is concealed with a secret bookcase door. The door hardware is a concealed pivoting hinge that can withstand 700 pounds, and opens weightlessly.
One Room at a Time, Inc.
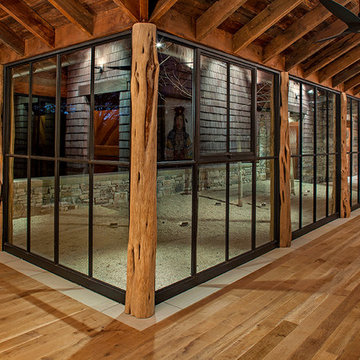
Rehme Steel Windows & Doors
Don B. McDonald, Architect
TMD Builders
Thomas McConnell Photography
Свежая идея для дизайна: большой коридор в стиле рустика с паркетным полом среднего тона - отличное фото интерьера
Свежая идея для дизайна: большой коридор в стиле рустика с паркетным полом среднего тона - отличное фото интерьера
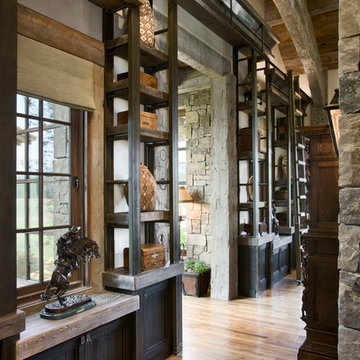
Roger Wade Studio
На фото: коридор в стиле рустика с паркетным полом среднего тона с
На фото: коридор в стиле рустика с паркетным полом среднего тона с
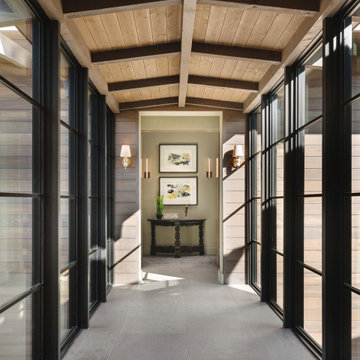
Свежая идея для дизайна: коридор в стиле рустика - отличное фото интерьера
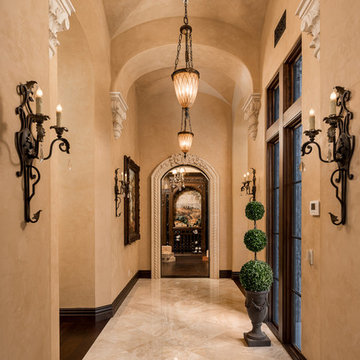
We love these arched entryways and vaulted ceilings, the custom wall sconces, marble floors and chandeliers!
Пример оригинального дизайна: огромный коридор в стиле рустика с серыми стенами, мраморным полом и разноцветным полом
Пример оригинального дизайна: огромный коридор в стиле рустика с серыми стенами, мраморным полом и разноцветным полом
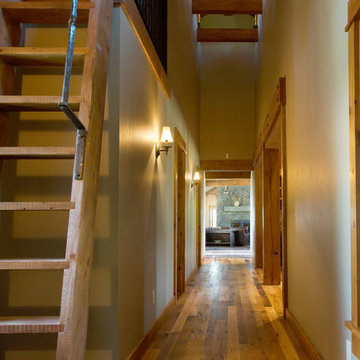
Set in a wildflower-filled mountain meadow, this Tuscan-inspired home is given a few design twists, incorporating the local mountain home flavor with modern design elements. The plan of the home is roughly 4500 square feet, and settled on the site in a single level. A series of ‘pods’ break the home into separate zones of use, as well as creating interesting exterior spaces.
Clean, contemporary lines work seamlessly with the heavy timbers throughout the interior spaces. An open concept plan for the great room, kitchen, and dining acts as the focus, and all other spaces radiate off that point. Bedrooms are designed to be cozy, with lots of storage with cubbies and built-ins. Natural lighting has been strategically designed to allow diffused light to filter into circulation spaces.
Exterior materials of historic planking, stone, slate roofing and stucco, along with accents of copper add a rich texture to the home. The use of these modern and traditional materials together results in a home that is exciting and unexpected.
(photos by Shelly Saunders)
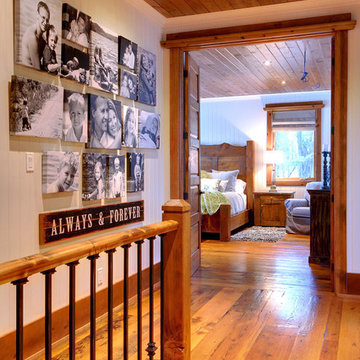
На фото: коридор: освещение в стиле рустика с белыми стенами и паркетным полом среднего тона с
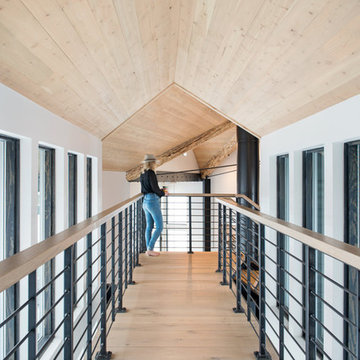
На фото: коридор в стиле рустика с белыми стенами и светлым паркетным полом
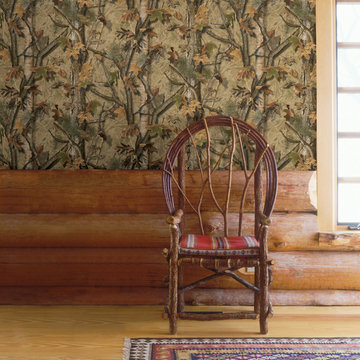
With a stunning trompe l' oeil effect, this camouflage wallcovering has high impact, transforming your room into a real life forest.
На фото: коридор в стиле рустика
На фото: коридор в стиле рустика
Коридор в стиле рустика – фото дизайна интерьера
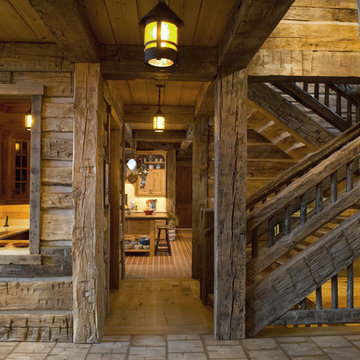
Scott Amundson Photography
Свежая идея для дизайна: коридор в стиле рустика с светлым паркетным полом и коричневыми стенами - отличное фото интерьера
Свежая идея для дизайна: коридор в стиле рустика с светлым паркетным полом и коричневыми стенами - отличное фото интерьера
4
