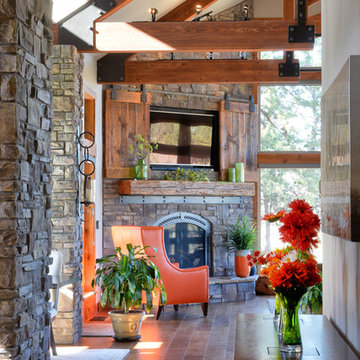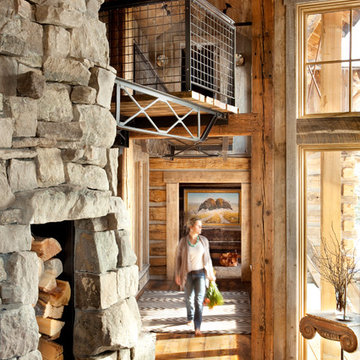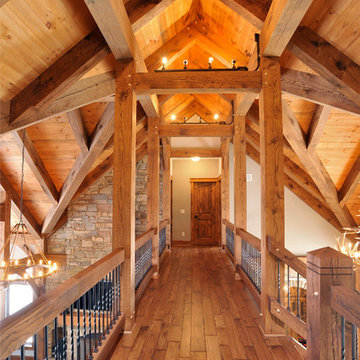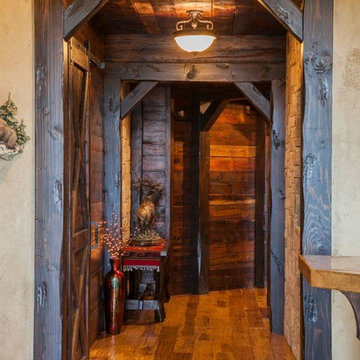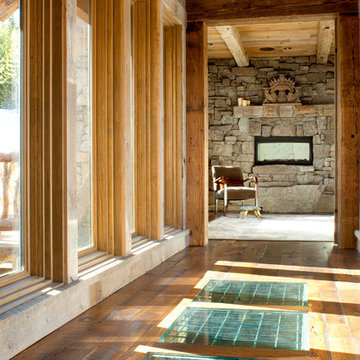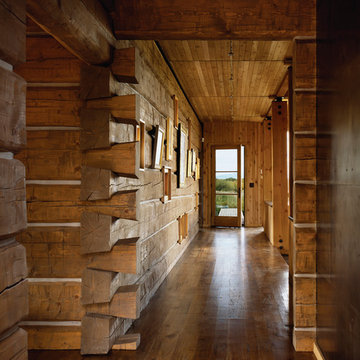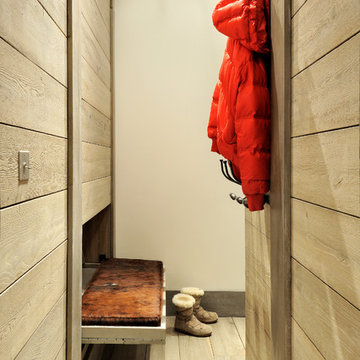Коридор в стиле рустика – фото дизайна интерьера
Сортировать:
Бюджет
Сортировать:Популярное за сегодня
41 - 60 из 7 232 фото
1 из 2
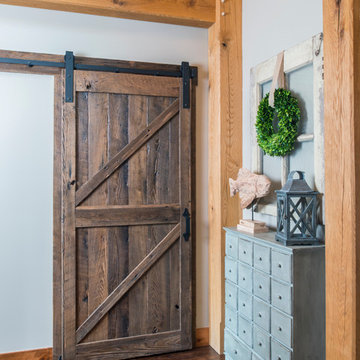
Shrock Premier Custom Construction often partners with Oakbridge Timber Framing to create memorable homes reflecting time honored traditions, superior quality, and rich detail. This stunning timber frame lake front home instantly surrounds you with warmth and luxury. The inviting floorplan welcomes family and friends to gather in the open concept kitchen, great room, and dining areas. The home caters to soothing lake views which span the back. Interior spaces transition beautifully out to a covered deck for comfortable outdoor living. For additional outdoor fun, Shrock Construction built a spacious walk-out patio with a firepit, a hot tub area, and plenty of space for seating. The luxurious lake side master suite is on the main level. The fully timber framed lower level is certainly a favorite gathering area featuring a bar area, a sitting area with a fireplace , a game area, and sleeping quarters. Guests can also sleep in comfort on the top floor. The amazing exposed timers showcase the craftsmanship invested into this lovely home and its finishing details reflect the high standards of Shrock Premier Custom Construction.
Fred Hanson
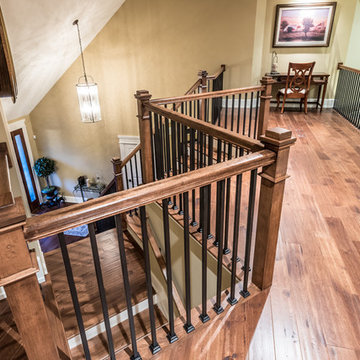
Alan Wycheck Photography
Пример оригинального дизайна: коридор среднего размера в стиле рустика с бежевыми стенами, паркетным полом среднего тона и коричневым полом
Пример оригинального дизайна: коридор среднего размера в стиле рустика с бежевыми стенами, паркетным полом среднего тона и коричневым полом

Hand-forged railing pickets, hewn posts, expansive window, custom masonry.
На фото: огромный коридор в стиле рустика с коричневыми стенами и паркетным полом среднего тона с
На фото: огромный коридор в стиле рустика с коричневыми стенами и паркетным полом среднего тона с
Find the right local pro for your project
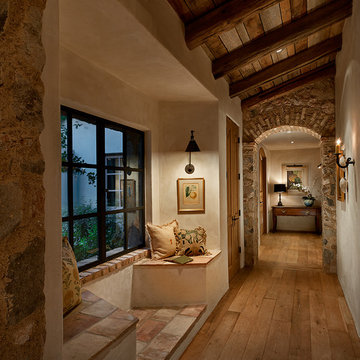
The seating nooks used throughout the house are inspired by similar designs found on a trip with the client, in 14th century French churches.
Стильный дизайн: коридор среднего размера в стиле рустика с бежевыми стенами и светлым паркетным полом - последний тренд
Стильный дизайн: коридор среднего размера в стиле рустика с бежевыми стенами и светлым паркетным полом - последний тренд

Aperture Vision Photography
Свежая идея для дизайна: большой коридор в стиле рустика с паркетным полом среднего тона и бежевыми стенами - отличное фото интерьера
Свежая идея для дизайна: большой коридор в стиле рустика с паркетным полом среднего тона и бежевыми стенами - отличное фото интерьера
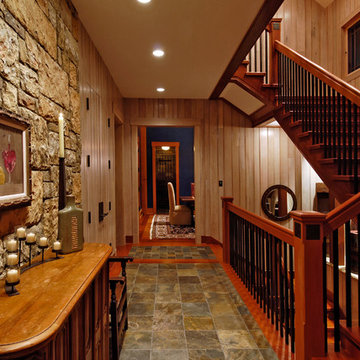
Bob Narod Photography
Источник вдохновения для домашнего уюта: коридор в стиле рустика
Источник вдохновения для домашнего уюта: коридор в стиле рустика
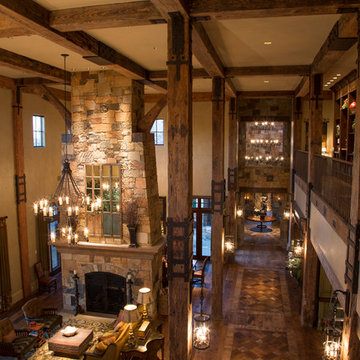
A two story great room featuring beams, inlayed flooring with brick and ant. wood.
Свежая идея для дизайна: коридор в стиле рустика - отличное фото интерьера
Свежая идея для дизайна: коридор в стиле рустика - отличное фото интерьера

This stunning cheese cellar showcases the Quarry Mill's Door County Fieldstone. Door County Fieldstone consists of a range of earthy colors like brown, tan, and hues of green. The combination of rectangular and oval shapes makes this natural stone veneer very different. The stones’ various sizes will help you create unique patterns that are great for large projects like exterior siding or landscaping walls. Smaller projects are still possible and worth the time spent planning. The range of colors are also great for blending in with existing décor of rustic and modern homes alike.
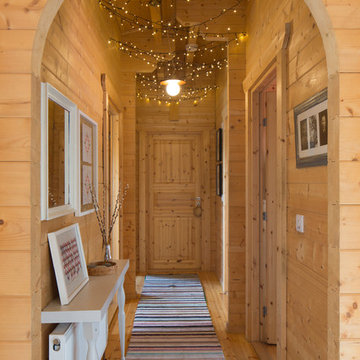
A log cabin on the outskirts of London. This is the designer's own home.
All of the furniture has been sourced from high street retailers, car boot sales, ebay, handed down and upcycled.
The rugs are handmade by Pia's grandmother.
Design by Pia Pelkonen
Photography by Richard Chivers

На фото: большой коридор в стиле рустика с коричневыми стенами, бетонным полом и коричневым полом с
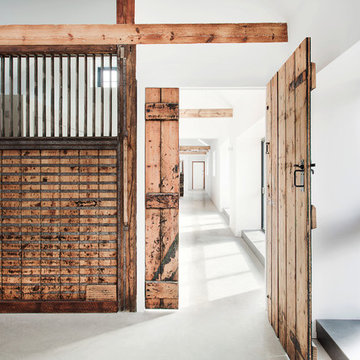
Martin Gardner, spacialimages.com
Источник вдохновения для домашнего уюта: коридор: освещение в стиле рустика с белыми стенами
Источник вдохновения для домашнего уюта: коридор: освещение в стиле рустика с белыми стенами
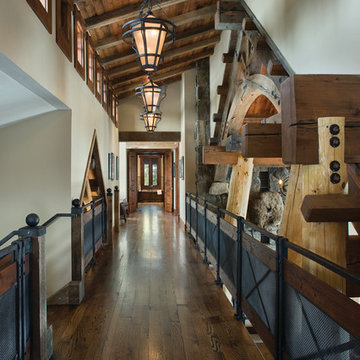
Like us on facebook at www.facebook.com/centresky
Designed as a prominent display of Architecture, Elk Ridge Lodge stands firmly upon a ridge high atop the Spanish Peaks Club in Big Sky, Montana. Designed around a number of principles; sense of presence, quality of detail, and durability, the monumental home serves as a Montana Legacy home for the family.
Throughout the design process, the height of the home to its relationship on the ridge it sits, was recognized the as one of the design challenges. Techniques such as terracing roof lines, stretching horizontal stone patios out and strategically placed landscaping; all were used to help tuck the mass into its setting. Earthy colored and rustic exterior materials were chosen to offer a western lodge like architectural aesthetic. Dry stack parkitecture stone bases that gradually decrease in scale as they rise up portray a firm foundation for the home to sit on. Historic wood planking with sanded chink joints, horizontal siding with exposed vertical studs on the exterior, and metal accents comprise the remainder of the structures skin. Wood timbers, outriggers and cedar logs work together to create diversity and focal points throughout the exterior elevations. Windows and doors were discussed in depth about type, species and texture and ultimately all wood, wire brushed cedar windows were the final selection to enhance the "elegant ranch" feel. A number of exterior decks and patios increase the connectivity of the interior to the exterior and take full advantage of the views that virtually surround this home.
Upon entering the home you are encased by massive stone piers and angled cedar columns on either side that support an overhead rail bridge spanning the width of the great room, all framing the spectacular view to the Spanish Peaks Mountain Range in the distance. The layout of the home is an open concept with the Kitchen, Great Room, Den, and key circulation paths, as well as certain elements of the upper level open to the spaces below. The kitchen was designed to serve as an extension of the great room, constantly connecting users of both spaces, while the Dining room is still adjacent, it was preferred as a more dedicated space for more formal family meals.
There are numerous detailed elements throughout the interior of the home such as the "rail" bridge ornamented with heavy peened black steel, wire brushed wood to match the windows and doors, and cannon ball newel post caps. Crossing the bridge offers a unique perspective of the Great Room with the massive cedar log columns, the truss work overhead bound by steel straps, and the large windows facing towards the Spanish Peaks. As you experience the spaces you will recognize massive timbers crowning the ceilings with wood planking or plaster between, Roman groin vaults, massive stones and fireboxes creating distinct center pieces for certain rooms, and clerestory windows that aid with natural lighting and create exciting movement throughout the space with light and shadow.
Коридор в стиле рустика – фото дизайна интерьера
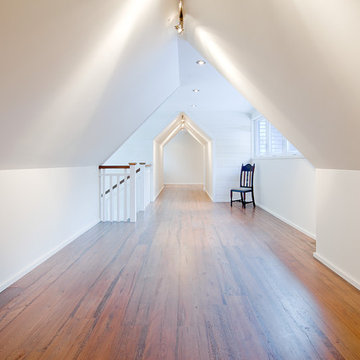
Builder: Jordyn Developments
Photography: Peter A. Sellar / www.photoklik.com
Свежая идея для дизайна: коридор в стиле рустика - отличное фото интерьера
Свежая идея для дизайна: коридор в стиле рустика - отличное фото интерьера
3
