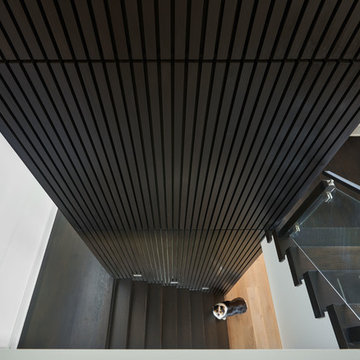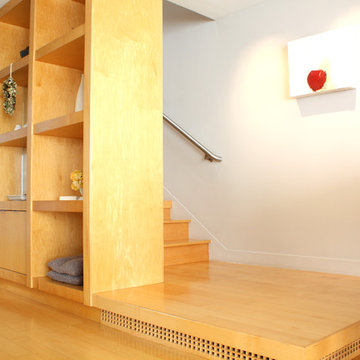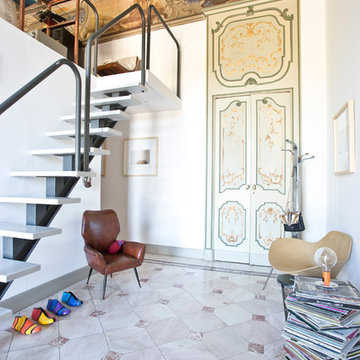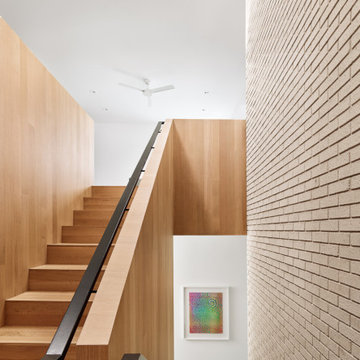Лестница в стиле ретро – фото дизайна интерьера
Сортировать:
Бюджет
Сортировать:Популярное за сегодня
161 - 180 из 4 147 фото
1 из 2
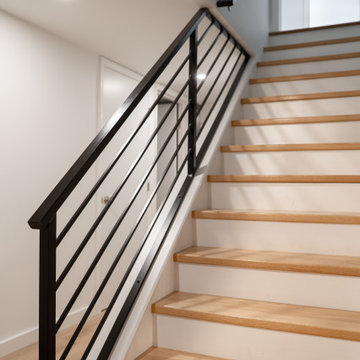
Стильный дизайн: большая лестница в стиле ретро с деревянными стенами - последний тренд
Find the right local pro for your project
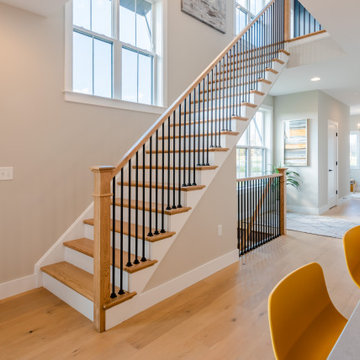
This 2-story townhome with first-floor owner’s suite includes a 2-car garage. Stylish vinyl plank flooring in the foyer flows to the kitchen and the living and dining area with cathedral ceiling with wood beams. To the rear of the home is the spacious owner’s suite with elegant tray ceiling detail in the bedroom and a private bathroom with double bowl vanity and 5’ shower. The kitchen is well-appointed with stainless steel appliances, quartz countertops with tile backsplash, and an island. Sliding glass doors off of the family room lead to the screened in patio. The family room is warmed by a cozy gas fireplace featuring stone surround and box beam mantel. On the 2nd floor are 2 additional bedrooms, a full bathroom, and a loft space.
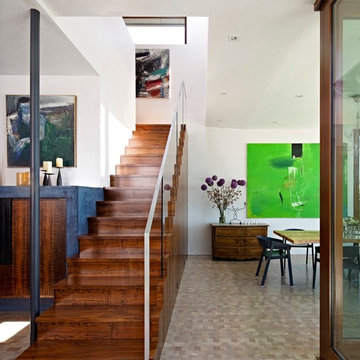
Стильный дизайн: большая прямая деревянная лестница в стиле ретро с деревянными ступенями и стеклянными перилами - последний тренд
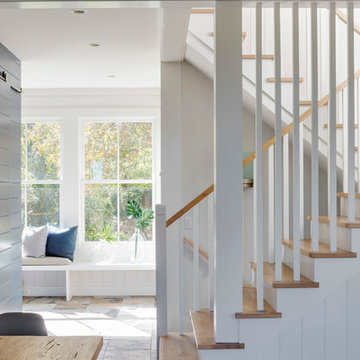
Идея дизайна: большая п-образная лестница в стиле ретро с деревянными ступенями, деревянными перилами и крашенными деревянными подступенками
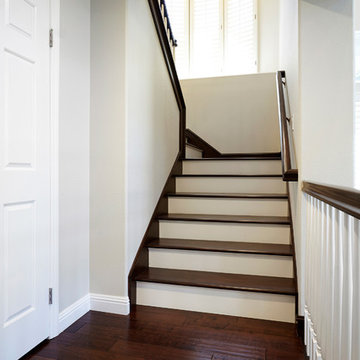
Bluehaus Interiors
На фото: большая изогнутая лестница в стиле ретро с крашенными деревянными ступенями и крашенными деревянными подступенками
На фото: большая изогнутая лестница в стиле ретро с крашенными деревянными ступенями и крашенными деревянными подступенками
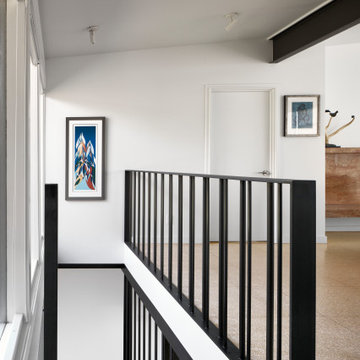
black steel guardrail
Пример оригинального дизайна: прямая лестница в стиле ретро с деревянными ступенями и металлическими перилами
Пример оригинального дизайна: прямая лестница в стиле ретро с деревянными ступенями и металлическими перилами
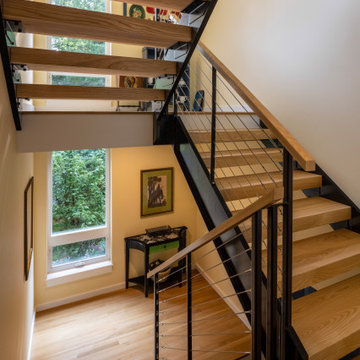
quinnpaskus.com (photographer)
На фото: лестница на больцах, среднего размера в стиле ретро с деревянными ступенями и перилами из смешанных материалов без подступенок с
На фото: лестница на больцах, среднего размера в стиле ретро с деревянными ступенями и перилами из смешанных материалов без подступенок с
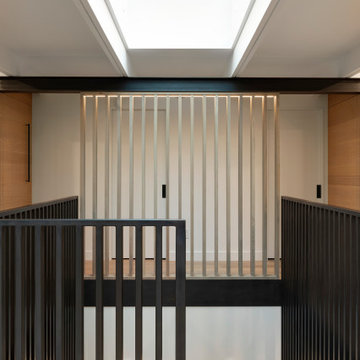
На фото: лестница в стиле ретро с деревянными ступенями, перилами из смешанных материалов и деревянными стенами без подступенок

Источник вдохновения для домашнего уюта: лестница на больцах, среднего размера в стиле ретро с деревянными ступенями и металлическими перилами без подступенок
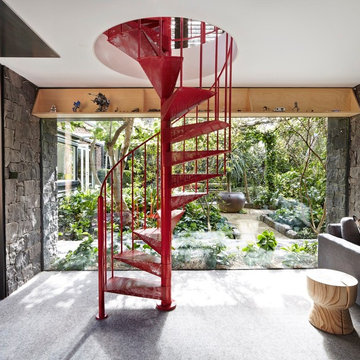
Fraser Marsden
Источник вдохновения для домашнего уюта: маленькая винтовая лестница в стиле ретро с металлическими ступенями и металлическими перилами для на участке и в саду
Источник вдохновения для домашнего уюта: маленькая винтовая лестница в стиле ретро с металлическими ступенями и металлическими перилами для на участке и в саду
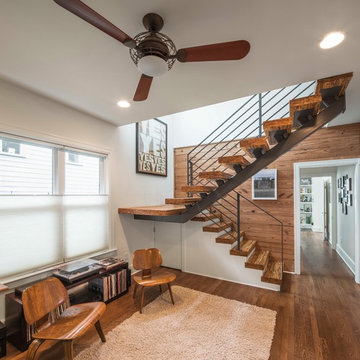
New open stair, exposed shiplap wall. Photo by Brian Mihealsick.
Идея дизайна: п-образная лестница в стиле ретро с деревянными ступенями
Идея дизайна: п-образная лестница в стиле ретро с деревянными ступенями
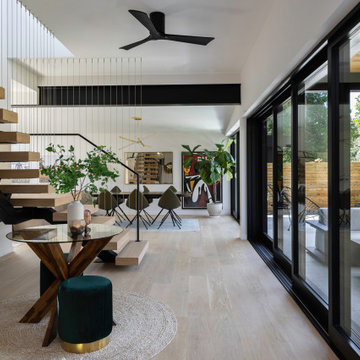
This project was a full gut and remodel with a second story and garage addition. A powder room was added to the main floor and the kitchen was relocated to an extension of the main floor. A new floating staircase was built to access the new second story addition which includes a primary suite, bonus room and upper deck.
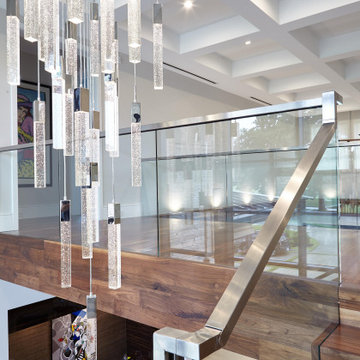
Пример оригинального дизайна: большая лестница на больцах в стиле ретро с металлическими перилами
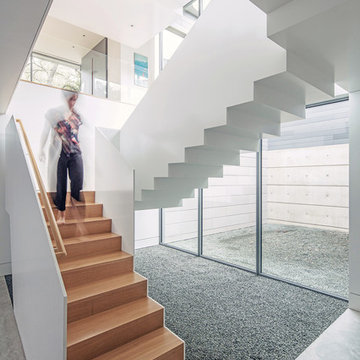
Ibai Rigby
На фото: большая п-образная деревянная лестница в стиле ретро с деревянными ступенями
На фото: большая п-образная деревянная лестница в стиле ретро с деревянными ступенями
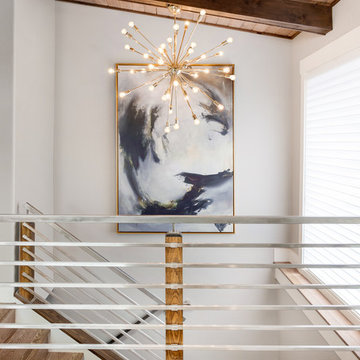
Идея дизайна: п-образная деревянная лестница среднего размера в стиле ретро с деревянными ступенями и металлическими перилами
Лестница в стиле ретро – фото дизайна интерьера
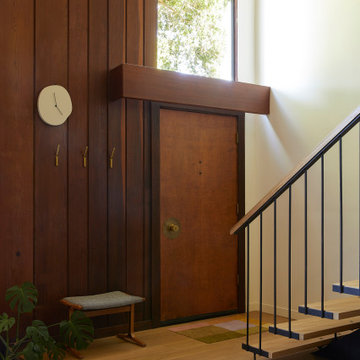
This 1960s home was in original condition and badly in need of some functional and cosmetic updates. We opened up the great room into an open concept space, converted the half bathroom downstairs into a full bath, and updated finishes all throughout with finishes that felt period-appropriate and reflective of the owner's Asian heritage.
9
