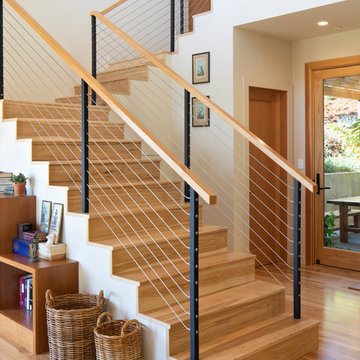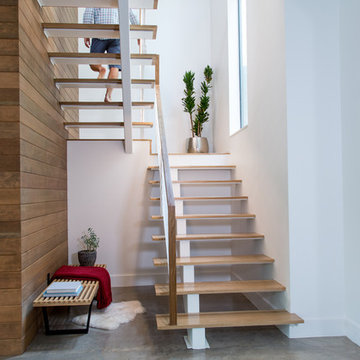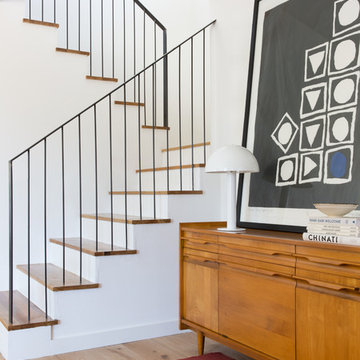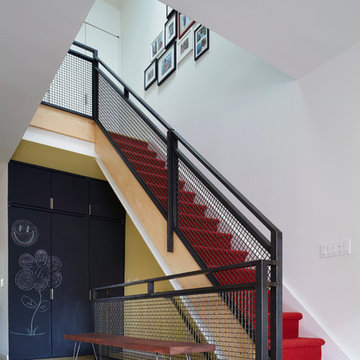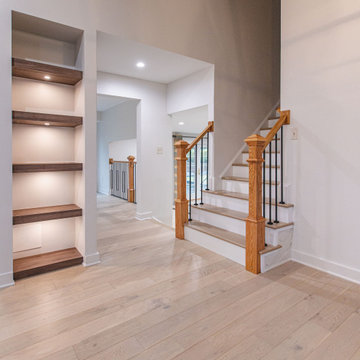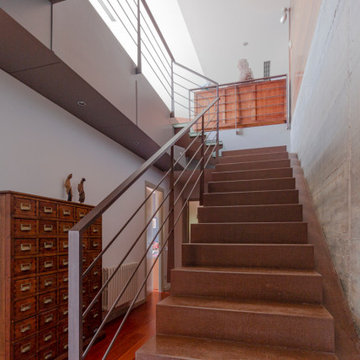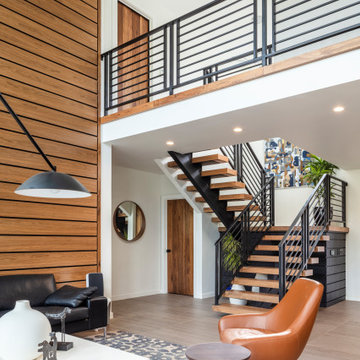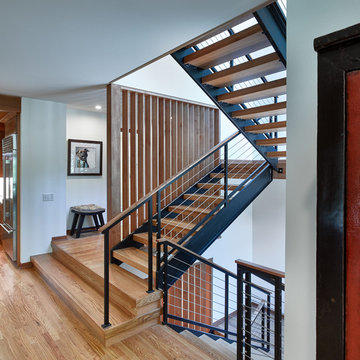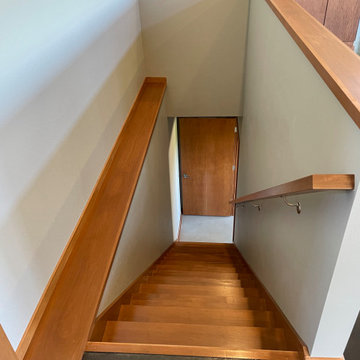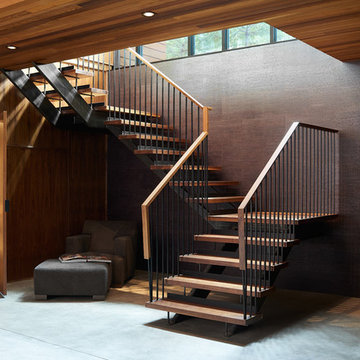Лестница в стиле ретро – фото дизайна интерьера
Сортировать:
Бюджет
Сортировать:Популярное за сегодня
141 - 160 из 4 130 фото
1 из 2
Find the right local pro for your project
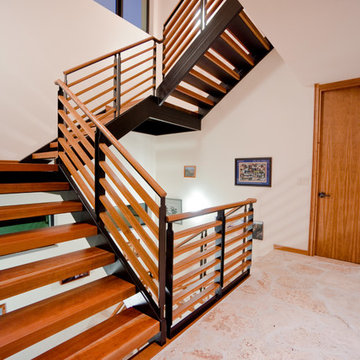
This is a home that was designed around the property. With views in every direction from the master suite and almost everywhere else in the home. The home was designed by local architect Randy Sample and the interior architecture was designed by Maurice Jennings Architecture, a disciple of E. Fay Jones. New Construction of a 4,400 sf custom home in the Southbay Neighborhood of Osprey, FL, just south of Sarasota.
Photo - Ricky Perrone
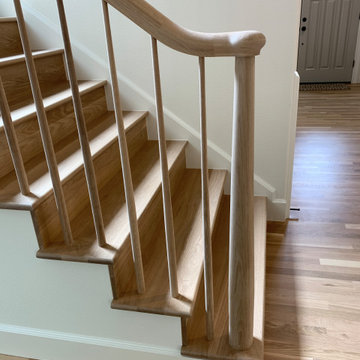
Custom tapered newel, balusters and railings
Стильный дизайн: п-образная деревянная лестница среднего размера в стиле ретро с деревянными ступенями и деревянными перилами - последний тренд
Стильный дизайн: п-образная деревянная лестница среднего размера в стиле ретро с деревянными ступенями и деревянными перилами - последний тренд
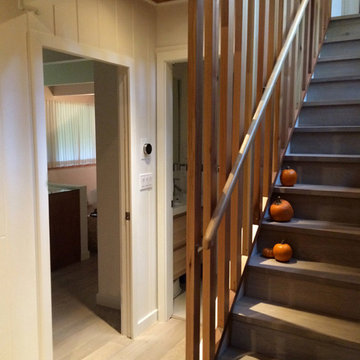
In the entry the previous wall to wall carpeting was replaced with gray washed engineered hardwood flooring through out this level and on the stairs. The stair wall was removed and replaced with a open cedar screen. The tongue and groove cedar walls were painted Benjamin Moore 'Dove White'.
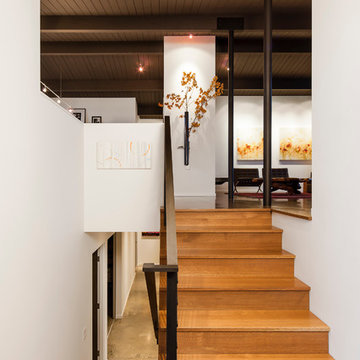
Sean Airhart
Свежая идея для дизайна: п-образная деревянная лестница в стиле ретро с деревянными ступенями - отличное фото интерьера
Свежая идея для дизайна: п-образная деревянная лестница в стиле ретро с деревянными ступенями - отличное фото интерьера
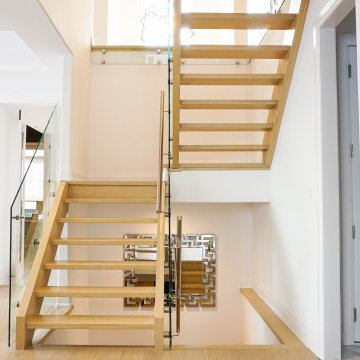
Стильный дизайн: п-образная лестница в стиле ретро с деревянными ступенями и перилами из смешанных материалов без подступенок - последний тренд
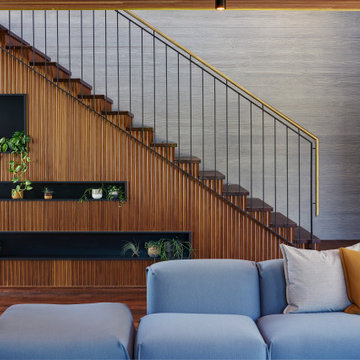
The balustrade is constructed from mild steel and brass that sits upon the timber walling.
Идея дизайна: изогнутая лестница среднего размера в стиле ретро с металлическими перилами
Идея дизайна: изогнутая лестница среднего размера в стиле ретро с металлическими перилами

Пример оригинального дизайна: лестница на больцах в стиле ретро с деревянными ступенями и стеклянными перилами без подступенок
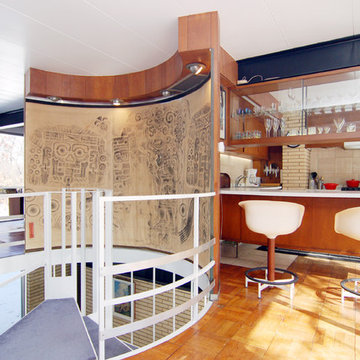
Lake Forest, IL
Built: 1960
Источник вдохновения для домашнего уюта: винтовая лестница в стиле ретро
Источник вдохновения для домашнего уюта: винтовая лестница в стиле ретро

Источник вдохновения для домашнего уюта: лестница на больцах, среднего размера в стиле ретро с деревянными ступенями и металлическими перилами без подступенок
Лестница в стиле ретро – фото дизайна интерьера

In 1949, one of mid-century modern’s most famous NW architects, Paul Hayden Kirk, built this early “glass house” in Hawthorne Hills. Rather than flattening the rolling hills of the Northwest to accommodate his structures, Kirk sought to make the least impact possible on the building site by making use of it natural landscape. When we started this project, our goal was to pay attention to the original architecture--as well as designing the home around the client’s eclectic art collection and African artifacts. The home was completely gutted, since most of the home is glass, hardly any exterior walls remained. We kept the basic footprint of the home the same—opening the space between the kitchen and living room. The horizontal grain matched walnut cabinets creates a natural continuous movement. The sleek lines of the Fleetwood windows surrounding the home allow for the landscape and interior to seamlessly intertwine. In our effort to preserve as much of the design as possible, the original fireplace remains in the home and we made sure to work with the natural lines originally designed by Kirk.
8
