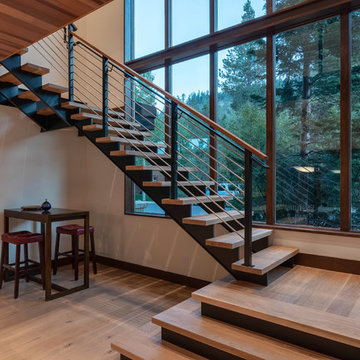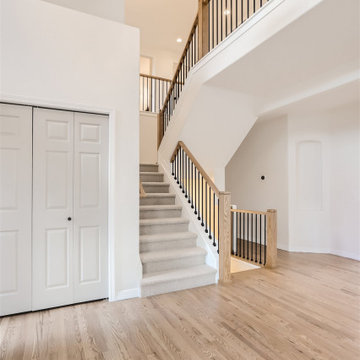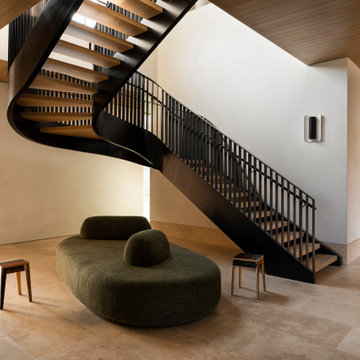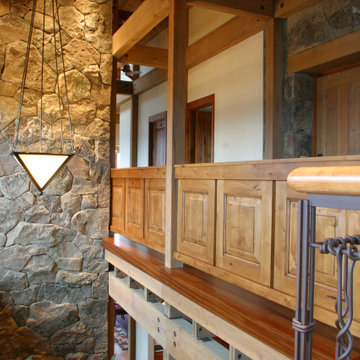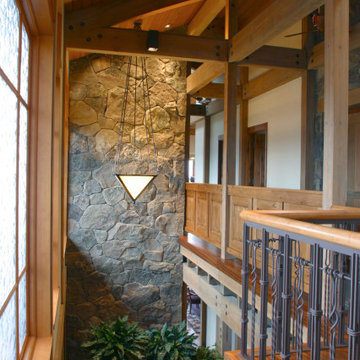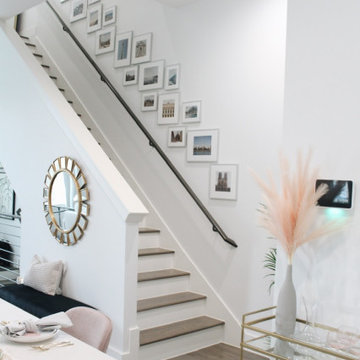Лестница в стиле модернизм – фото дизайна интерьера
Сортировать:
Бюджет
Сортировать:Популярное за сегодня
1 - 20 из 77 918 фото
1 из 2
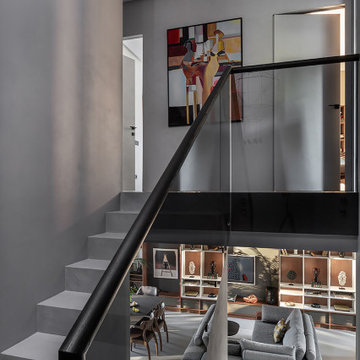
Modern minimalism as a basis for unusual, expressive art objects and author’s painting. This is what determined the main style of the living space. The concept was based on such materials as concrete and plaster, natural wood and stone. The interior had to be as natural as possible, reflecting the architectural image of the residential complex and the beauty of the surrounding nature. “The most important thing for me in this project is the result. Customers say that the interior has become their place of power! They want to return home, invite guests, spend a lot of time in their house and enjoy life here! It is very valuable and important that the project was realized almost 100%, while the customers themselves were interested not to deviate even a millimeter from the project, but to do everything exactly as the Author intended,” emphasized project designer Ksenia Mitskevich.
Coswick oak Cinnamon hardwood flooring was used in the project.
Designer: Ksenia Mitskevich.
Photo by Sergey Pilipovich.
Coswick’s partner: Domani.
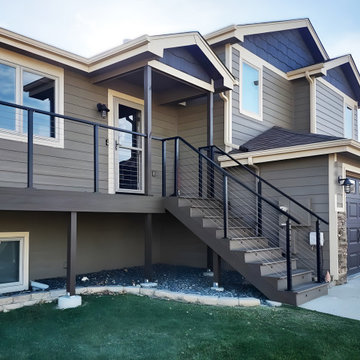
Use Muzata's black stainless steel cable railing posts which are known for their sturdy construction and precision engineering to ensure stability and maintain a sleek appearance. The materials in the kit are made of high-grade stainless steel. The cable railing post is made of T304 material and black powder coated. Wire rope, cable railing kit, and adhesive washers are all made of SST316 stainless steel, with good rust resistance, strong and durable.
Find the right local pro for your project

На фото: большая п-образная деревянная лестница в стиле модернизм с деревянными ступенями и металлическими перилами

Main stairwell at Weston Modern project. Architect: Stern McCafferty.
Пример оригинального дизайна: большая п-образная лестница в стиле модернизм с деревянными ступенями без подступенок
Пример оригинального дизайна: большая п-образная лестница в стиле модернизм с деревянными ступенями без подступенок

Пример оригинального дизайна: угловая лестница среднего размера в стиле модернизм с деревянными ступенями, крашенными деревянными подступенками и перилами из тросов
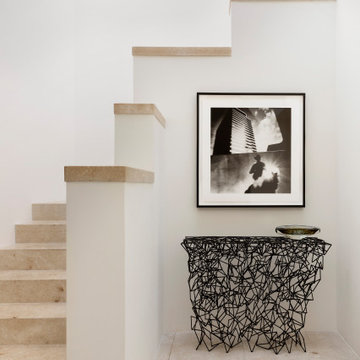
This breathtaking double-height entry foyer makes a bold statement with its warm minimalism and striking architectural details. Dramatic ceilings create an open, airy feel in the grand space.
Underfoot, sprawling stark travertine tile floors establish the home's clean, contemporary aesthetic. The neutral travertine's rich neutral tones and organic veining add lovely warmth and texture.
The showstopping focal point is the stunning console table - an exquisite custom piece that is truly a sculptural work of art. The sinuous, organic form contrasts beautifully with the entry's crisp lines.
Despite its minimalist color palette of warm whites, grays, and naturals, the entry feels warm and welcoming. Thoughtful layering of organic textures, sculptural forms, and tailored details epitomize this home's transitional design brilliance.
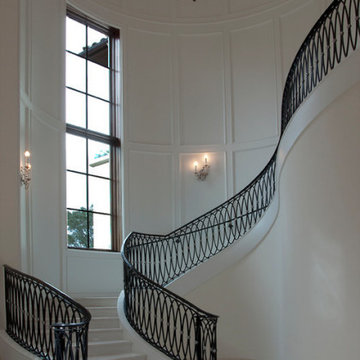
Пример оригинального дизайна: винтовая деревянная лестница среднего размера в стиле модернизм с ступенями с ковровым покрытием, деревянными перилами и панелями на стенах
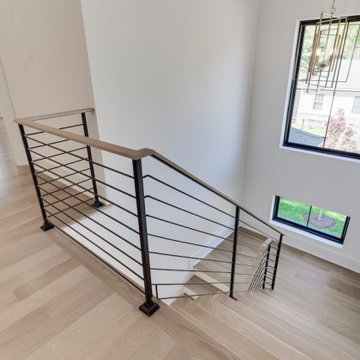
Delicate pendants with metal accents, a bright palette, and sleek fixtures are the highlights of this new build with interiors designed by our Virginia studio:
---
Project designed by Pasadena interior design studio Amy Peltier Interior Design & Home. They serve Pasadena, Bradbury, South Pasadena, San Marino, La Canada Flintridge, Altadena, Monrovia, Sierra Madre, Los Angeles, as well as surrounding areas.
For more about Amy Peltier Interior Design & Home, see here: https://peltierinteriors.com/
To learn more about this project, see here:
https://peltierinteriors.com/portfolio/vienna-modern-glam/
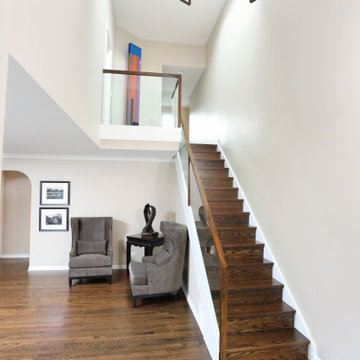
This modern staircase features glass balusters and a wood railing to create a clean look when you first enter the home.
Стильный дизайн: прямая деревянная лестница в стиле модернизм с деревянными ступенями и перилами из смешанных материалов - последний тренд
Стильный дизайн: прямая деревянная лестница в стиле модернизм с деревянными ступенями и перилами из смешанных материалов - последний тренд
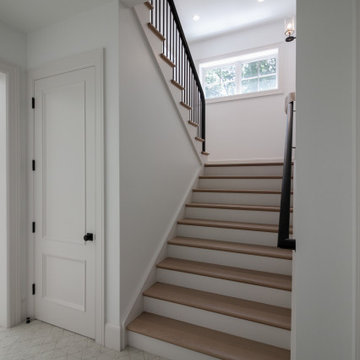
This multistory straight stair embraces nature and simplicity. It features 1" white oak treads, paint grade risers, white oak railing and vertical metal/round balusters; the combination of colors and materials selected for this specific stair design lends a clean and elegant appeal for this brand-new home.CSC 1976-2021 © Century Stair Company ® All rights reserved.

Идея дизайна: изогнутая деревянная лестница среднего размера в стиле модернизм с деревянными ступенями и перилами из смешанных материалов
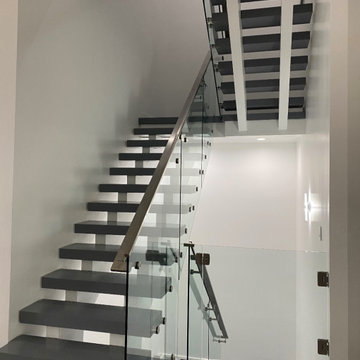
Пример оригинального дизайна: лестница в стиле модернизм с деревянными ступенями, стеклянными подступенками и металлическими перилами
Лестница в стиле модернизм – фото дизайна интерьера
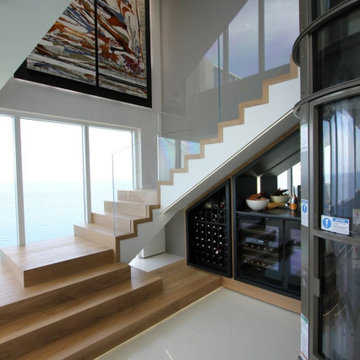
As one of the most exclusive PH is Sunny Isles, this unit is been tailored to satisfied all needs of modern living.
Wood stair case makes the space feels warm and the glass panels give transparency to enjoy the wonderful views
1
