Лестница в стиле модернизм с ковровыми подступенками – фото дизайна интерьера
Сортировать:
Бюджет
Сортировать:Популярное за сегодня
1 - 20 из 960 фото
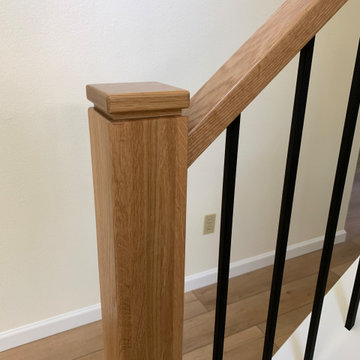
Shadow newel cap in White Oak with metal balusters.
Источник вдохновения для домашнего уюта: прямая лестница среднего размера в стиле модернизм с ступенями с ковровым покрытием, ковровыми подступенками и перилами из смешанных материалов
Источник вдохновения для домашнего уюта: прямая лестница среднего размера в стиле модернизм с ступенями с ковровым покрытием, ковровыми подступенками и перилами из смешанных материалов

Always at the forefront of style, this Chicago Gold Coast home is no exception. Crisp lines accentuate the bold use of light and dark hues. The white cerused grey toned wood floor fortifies the contemporary impression. Floor: 7” wide-plank Vintage French Oak | Rustic Character | DutchHaus® Collection smooth surface | nano-beveled edge | color Rock | Matte Hardwax Oil. For more information please email us at: sales@signaturehardwoods.com
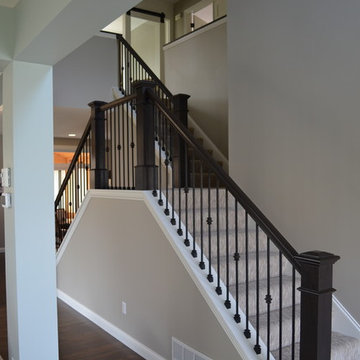
This area really comes together by not drawing too much attention to one item. Mixing materials and colors really makes for a unique entrance into the home.
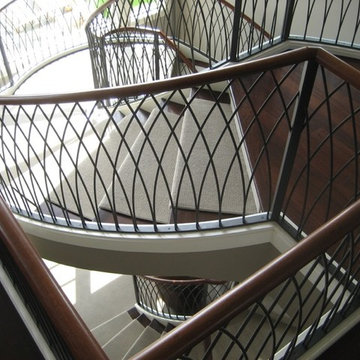
Large modern stair with custom welded balustrade. Dark stain on wood railing and tread caps. Neutral toned carpet running throughout.
На фото: огромная винтовая лестница в стиле модернизм с ступенями с ковровым покрытием и ковровыми подступенками с
На фото: огромная винтовая лестница в стиле модернизм с ступенями с ковровым покрытием и ковровыми подступенками с
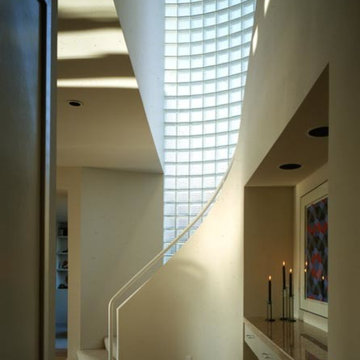
Источник вдохновения для домашнего уюта: изогнутая лестница среднего размера в стиле модернизм с ступенями с ковровым покрытием и ковровыми подступенками
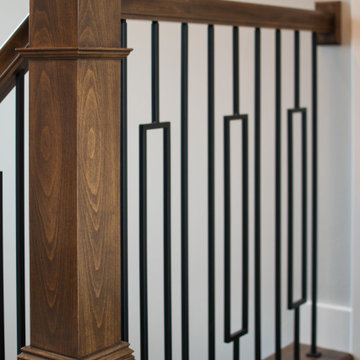
Dark stained wood newel posts and handrail mixed with wrought iron balusters provides modern rustic appeal.
Стильный дизайн: большая п-образная лестница в стиле модернизм с ступенями с ковровым покрытием, ковровыми подступенками и перилами из смешанных материалов - последний тренд
Стильный дизайн: большая п-образная лестница в стиле модернизм с ступенями с ковровым покрытием, ковровыми подступенками и перилами из смешанных материалов - последний тренд
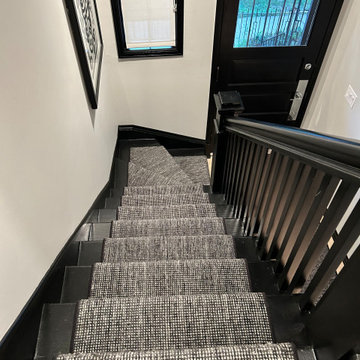
Источник вдохновения для домашнего уюта: угловая лестница в стиле модернизм с ступенями с ковровым покрытием, ковровыми подступенками и деревянными перилами
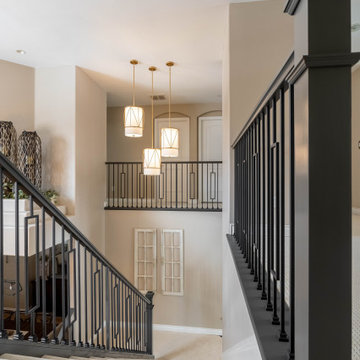
Arise replaced the Banister, balusters, and stairs carpet.
На фото: прямая лестница среднего размера в стиле модернизм с ступенями с ковровым покрытием, ковровыми подступенками и деревянными перилами
На фото: прямая лестница среднего размера в стиле модернизм с ступенями с ковровым покрытием, ковровыми подступенками и деревянными перилами
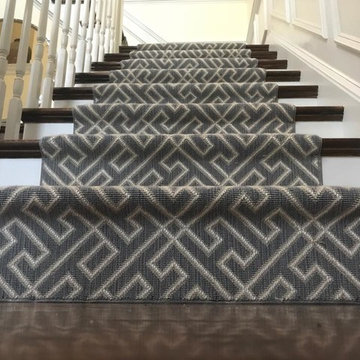
Stanton carpet installed by Abbey Carpet & Floor.
Пример оригинального дизайна: угловая лестница в стиле модернизм с ступенями с ковровым покрытием и ковровыми подступенками
Пример оригинального дизайна: угловая лестница в стиле модернизм с ступенями с ковровым покрытием и ковровыми подступенками
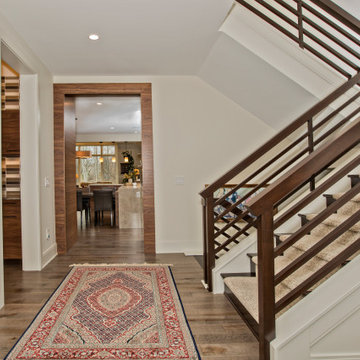
Rich rift cut woodgrain rails and posts provide austere lines to this modern interior.
На фото: прямая лестница в стиле модернизм с ступенями с ковровым покрытием, ковровыми подступенками и деревянными перилами с
На фото: прямая лестница в стиле модернизм с ступенями с ковровым покрытием, ковровыми подступенками и деревянными перилами с
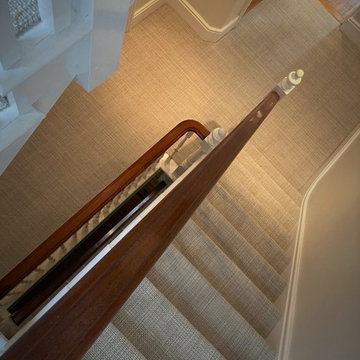
RIVIERA
- Capri range
- Wool
- Natural Cotton (colour)
- Spring Bond underlay
- First & second floor landings/stairs in Hitchin
Image 10/15
Идея дизайна: большая лестница в стиле модернизм с ковровыми подступенками и деревянными перилами
Идея дизайна: большая лестница в стиле модернизм с ковровыми подступенками и деревянными перилами
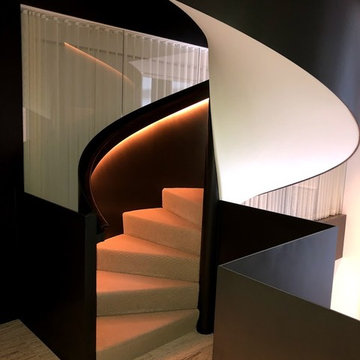
Источник вдохновения для домашнего уюта: большая изогнутая лестница в стиле модернизм с деревянными перилами, ступенями с ковровым покрытием и ковровыми подступенками
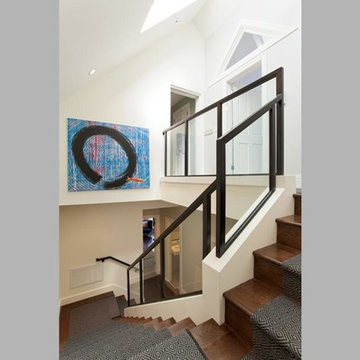
Источник вдохновения для домашнего уюта: п-образная лестница среднего размера в стиле модернизм с ступенями с ковровым покрытием и ковровыми подступенками
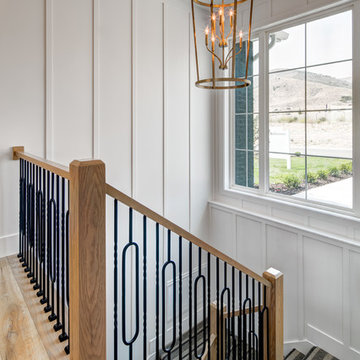
Свежая идея для дизайна: п-образная лестница среднего размера в стиле модернизм с деревянными ступенями, ковровыми подступенками и металлическими перилами - отличное фото интерьера
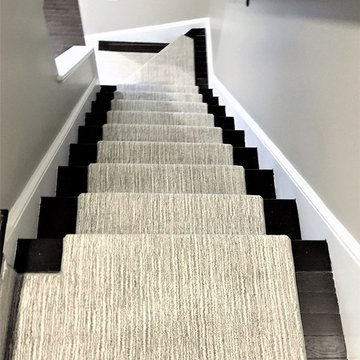
Stanton carpet installed by Abbey Carpet & Floor.
На фото: лестница в стиле модернизм с ступенями с ковровым покрытием и ковровыми подступенками
На фото: лестница в стиле модернизм с ступенями с ковровым покрытием и ковровыми подступенками
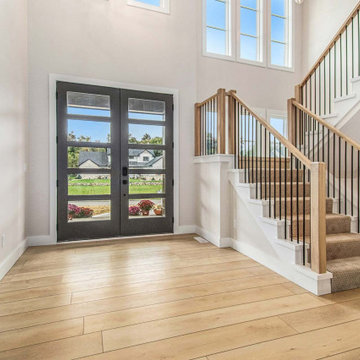
Crisp tones of maple and birch. The enhanced bevels accentuate the long length of the planks.
Идея дизайна: угловая лестница среднего размера в стиле модернизм с ступенями с ковровым покрытием, ковровыми подступенками и перилами из смешанных материалов
Идея дизайна: угловая лестница среднего размера в стиле модернизм с ступенями с ковровым покрытием, ковровыми подступенками и перилами из смешанных материалов
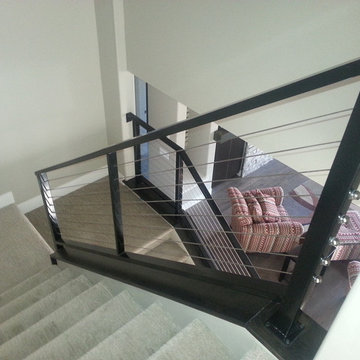
Пример оригинального дизайна: большая п-образная лестница в стиле модернизм с ступенями с ковровым покрытием, ковровыми подступенками и перилами из тросов
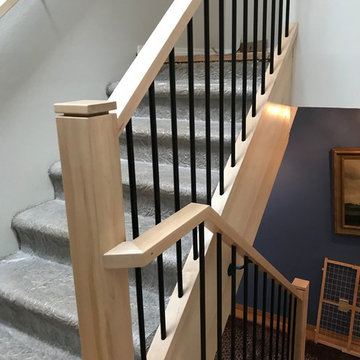
Portland Stair Company
На фото: п-образная лестница среднего размера в стиле модернизм с ступенями с ковровым покрытием, ковровыми подступенками и перилами из смешанных материалов
На фото: п-образная лестница среднего размера в стиле модернизм с ступенями с ковровым покрытием, ковровыми подступенками и перилами из смешанных материалов

Tucked away in a densely wooded lot, this modern style home features crisp horizontal lines and outdoor patios that playfully offset a natural surrounding. A narrow front elevation with covered entry to the left and tall galvanized tower to the right help orient as many windows as possible to take advantage of natural daylight. Horizontal lap siding with a deep charcoal color wrap the perimeter of this home and are broken up by a horizontal windows and moments of natural wood siding.
Inside, the entry foyer immediately spills over to the right giving way to the living rooms twelve-foot tall ceilings, corner windows, and modern fireplace. In direct eyesight of the foyer, is the homes secondary entrance, which is across the dining room from a stairwell lined with a modern cabled railing system. A collection of rich chocolate colored cabinetry with crisp white counters organizes the kitchen around an island with seating for four. Access to the main level master suite can be granted off of the rear garage entryway/mudroom. A small room with custom cabinetry serves as a hub, connecting the master bedroom to a second walk-in closet and dual vanity bathroom.
Outdoor entertainment is provided by a series of landscaped terraces that serve as this homes alternate front facade. At the end of the terraces is a large fire pit that also terminates the axis created by the dining room doors.
Downstairs, an open concept family room is connected to a refreshment area and den. To the rear are two more bedrooms that share a large bathroom.
Photographer: Ashley Avila Photography
Builder: Bouwkamp Builders, Inc.
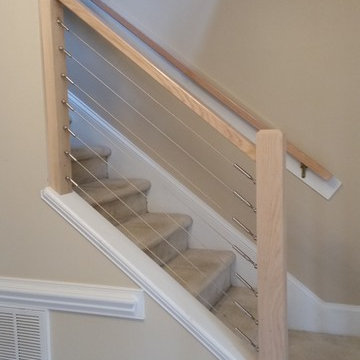
Cable Railing
Источник вдохновения для домашнего уюта: маленькая прямая лестница в стиле модернизм с ступенями с ковровым покрытием, ковровыми подступенками и перилами из тросов для на участке и в саду
Источник вдохновения для домашнего уюта: маленькая прямая лестница в стиле модернизм с ступенями с ковровым покрытием, ковровыми подступенками и перилами из тросов для на участке и в саду
Лестница в стиле модернизм с ковровыми подступенками – фото дизайна интерьера
1