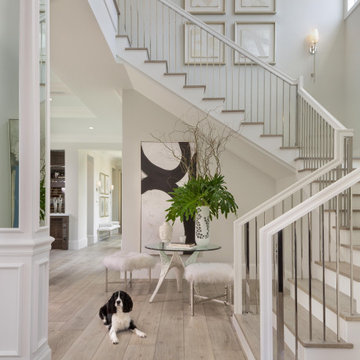Лестница в средиземноморском стиле – фото дизайна интерьера
Сортировать:
Бюджет
Сортировать:Популярное за сегодня
1 - 20 из 11 552 фото
1 из 2
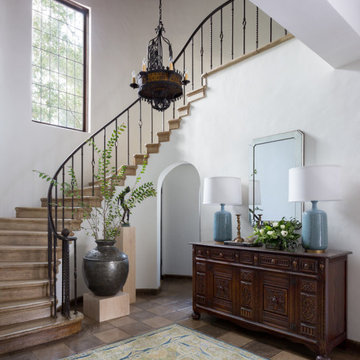
Our La Cañada studio juxtaposed the historic architecture of this home with contemporary, Spanish-style interiors. It features a contrasting palette of warm and cool colors, printed tilework, spacious layouts, high ceilings, metal accents, and lots of space to bond with family and entertain friends.
---
Project designed by Courtney Thomas Design in La Cañada. Serving Pasadena, Glendale, Monrovia, San Marino, Sierra Madre, South Pasadena, and Altadena.
For more about Courtney Thomas Design, click here: https://www.courtneythomasdesign.com/
To learn more about this project, click here:
https://www.courtneythomasdesign.com/portfolio/contemporary-spanish-style-interiors-la-canada/
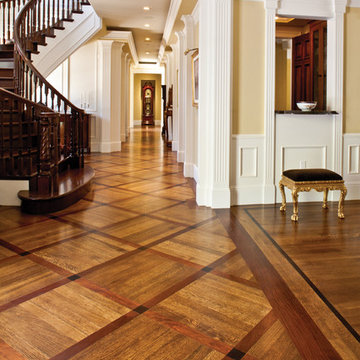
Custom Rustic Walnut Parquet with Stone Insets
На фото: изогнутая деревянная лестница в средиземноморском стиле с деревянными ступенями с
На фото: изогнутая деревянная лестница в средиземноморском стиле с деревянными ступенями с

An used closet under the stairs is transformed into a beautiful and functional chilled wine cellar with a new wrought iron railing for the stairs to tie it all together. Travertine slabs replace carpet on the stairs.
LED lights are installed in the wine cellar for additional ambient lighting that gives the room a soft glow in the evening.
Photos by:
Ryan Wilson
Find the right local pro for your project
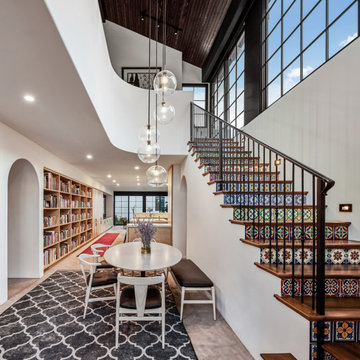
Stair to reading room mezzanine above with dining room open to kitchen, living room and yard at rear
Свежая идея для дизайна: угловая лестница среднего размера в средиземноморском стиле с деревянными ступенями, подступенками из плитки и металлическими перилами - отличное фото интерьера
Свежая идея для дизайна: угловая лестница среднего размера в средиземноморском стиле с деревянными ступенями, подступенками из плитки и металлическими перилами - отличное фото интерьера
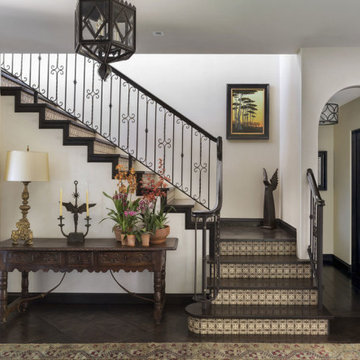
Свежая идея для дизайна: угловая лестница в средиземноморском стиле с деревянными ступенями, подступенками из плитки и металлическими перилами - отличное фото интерьера
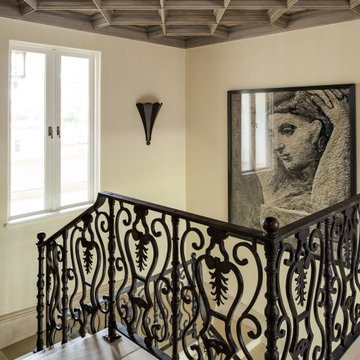
Источник вдохновения для домашнего уюта: лестница в средиземноморском стиле
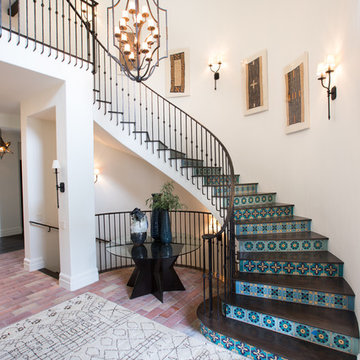
Свежая идея для дизайна: изогнутая лестница в средиземноморском стиле с деревянными ступенями, подступенками из плитки и металлическими перилами - отличное фото интерьера
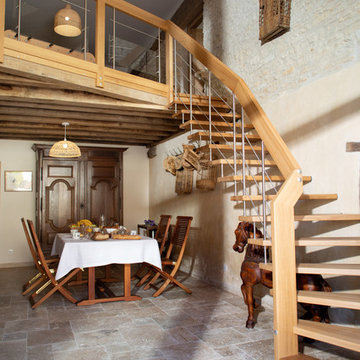
Источник вдохновения для домашнего уюта: угловая лестница в средиземноморском стиле с деревянными ступенями и перилами из смешанных материалов без подступенок
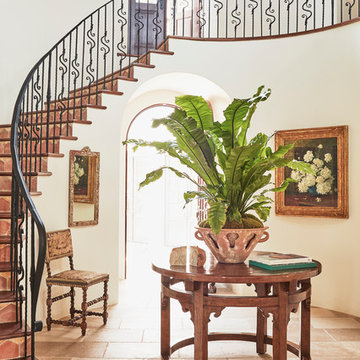
Sun drenches the grand entry of this elegant Spanish Colonial in the hills above Malibu.
Идея дизайна: огромная изогнутая лестница в средиземноморском стиле с металлическими перилами, ступенями из известняка и подступенками из терракотовой плитки
Идея дизайна: огромная изогнутая лестница в средиземноморском стиле с металлическими перилами, ступенями из известняка и подступенками из терракотовой плитки
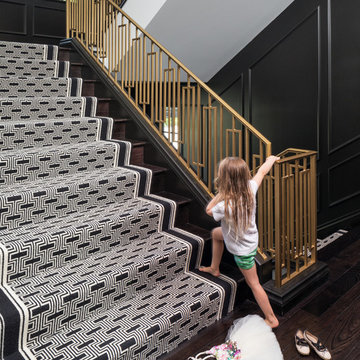
Landmark Photography
Стильный дизайн: п-образная деревянная лестница в средиземноморском стиле с металлическими перилами и деревянными ступенями - последний тренд
Стильный дизайн: п-образная деревянная лестница в средиземноморском стиле с металлическими перилами и деревянными ступенями - последний тренд

На фото: большая угловая лестница в средиземноморском стиле с деревянными ступенями, металлическими перилами и крашенными деревянными подступенками с
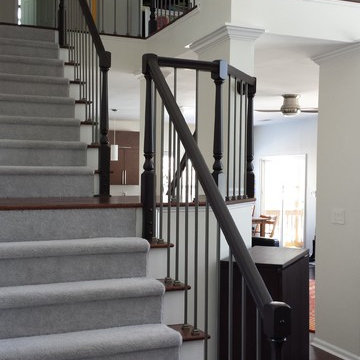
Источник вдохновения для домашнего уюта: большая изогнутая лестница в средиземноморском стиле с деревянными ступенями и крашенными деревянными подступенками
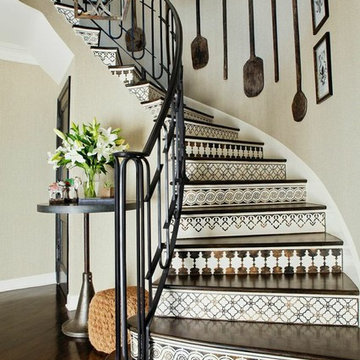
Пример оригинального дизайна: изогнутая лестница в средиземноморском стиле с деревянными ступенями и подступенками из плитки
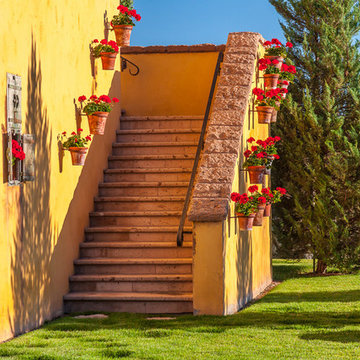
Steps up to the Viewing Room. Photo © Mitch Darby.
Стильный дизайн: лестница среднего размера в средиземноморском стиле - последний тренд
Стильный дизайн: лестница среднего размера в средиземноморском стиле - последний тренд
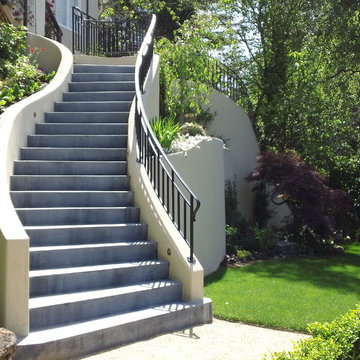
На фото: большая изогнутая бетонная лестница в средиземноморском стиле с бетонными ступенями и металлическими перилами с
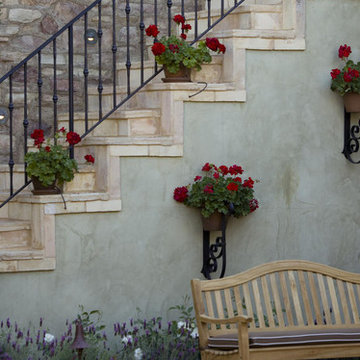
“This design originated with the client’s desire to duplicate the warmth of Tuscan Architecture,” says Stolz. “The vision that South Coast Architects set forth was to create the feel of an old Tuscan Village as a private residence at their golf community, ‘The Hideaway’ in La Quinta, California. However, we had to keep in mind that we were still designing for a desert lifestyle, which meant an emphasis on indoor/outdoor living and capturing the spectacular views of the golf course and neighboring mountains,” Stolz adds.
“The owners had spent a lot of time in Europe and knew exactly what they wanted when it came to the overall look of the home, especially the stone,” says Muth. “The mason ended up creating a dozen mock-ups of various stone profiles and blends to help the family decide what really worked for them. Ultimately, they selected Eldorado Stone’s Orchard Cypress Ridge profile that offers a beautiful blend of stone sizes and colors.”
“The generous use of Eldorado Stone with brick detailing over the majority of the exterior of the home added the authenticity and timelessness that we were striving for in the design,” says Stolz.
“Our clients want the very best, but if we can duplicate something and save money, what client would say no? That’s why we use Eldorado Stone whenever we can. It gives us the opportunity to save money and gives clients exactly the look they desire so we can use more of their budget in other areas.”
Stolz explained that Eldorado Stone was also brought into the interior to continue that feel of authenticity and historical accuracy. Stone is used floor to ceiling in the kitchen for a pizza oven, as well as on the fireplace in the Great Room and on an entire wall in the master bedroom. “Using a material like Eldorado Stone allows for the seamless continuation of space” says Stolz.
“Stone is what made the house so authentic-looking” says Muth. “It’s such an integral part of the house that it either was going to be a make or break scenario if we made the wrong choice. Luckily, Eldorado Stone really made it!”
Eldorado Stone Profile Featured: Orchard Cypress Ridge with a khaki grout color (overgrout technique)
Eldorado Brick Profile Featured: Cassis ModenaBrick with a khaki grout color (overgrout technique)
Architect: South Coast Architects
Website: www.southcoastarchitects.com
Builder: Andrew Pierce Corporation, Palm Desert, CA
Website: www. andrewpiercecorp.com
Mason: RAS Masonry, Inc. Bob Serna, Corona, CA
Phone: 760-774-0090
Photography: Eric Figge Photography, Inc.
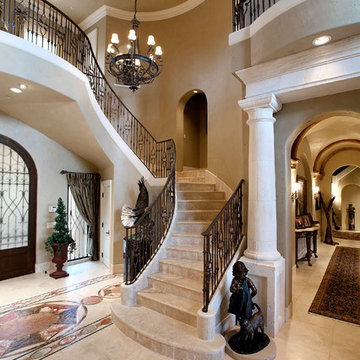
big ideas creations
На фото: изогнутая лестница в средиземноморском стиле с ступенями из травертина и подступенками из травертина
На фото: изогнутая лестница в средиземноморском стиле с ступенями из травертина и подступенками из травертина
Лестница в средиземноморском стиле – фото дизайна интерьера
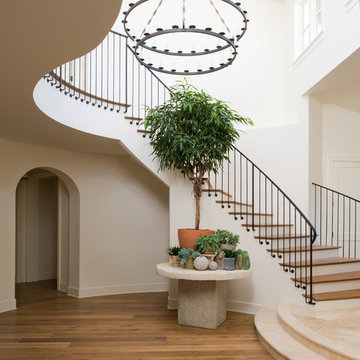
Photography: Geoff Captain Studios
Стильный дизайн: лестница в средиземноморском стиле с деревянными ступенями, крашенными деревянными подступенками и металлическими перилами - последний тренд
Стильный дизайн: лестница в средиземноморском стиле с деревянными ступенями, крашенными деревянными подступенками и металлическими перилами - последний тренд
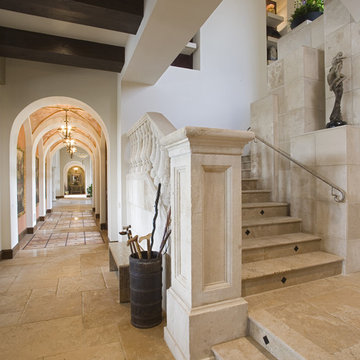
Spanish Mission style
Идея дизайна: лестница в средиземноморском стиле с ступенями из травертина, подступенками из травертина и металлическими перилами
Идея дизайна: лестница в средиземноморском стиле с ступенями из травертина, подступенками из травертина и металлическими перилами
1
