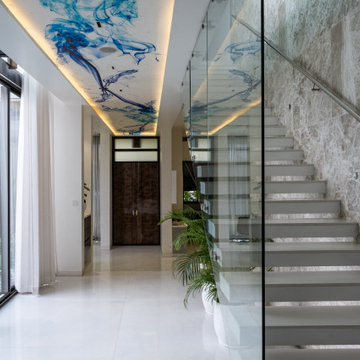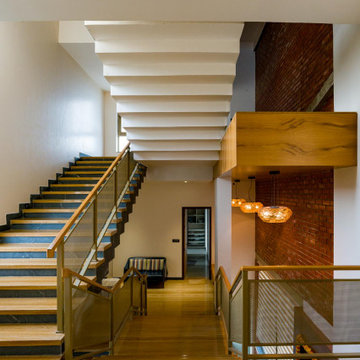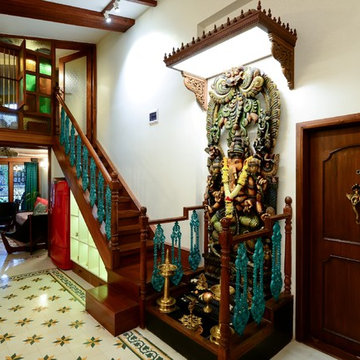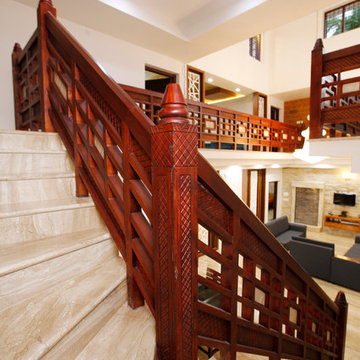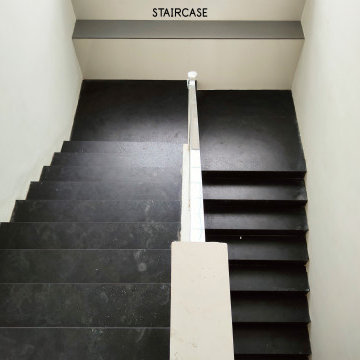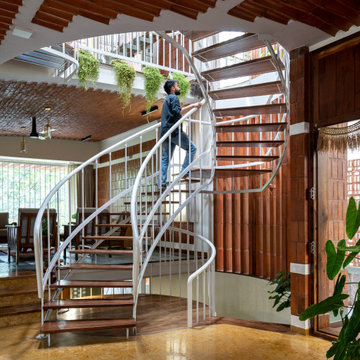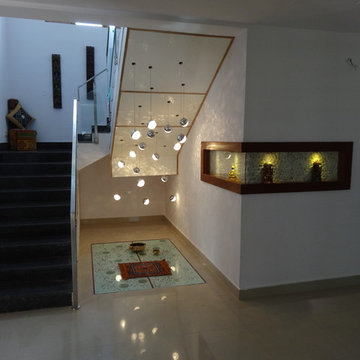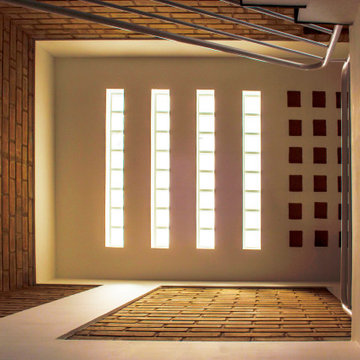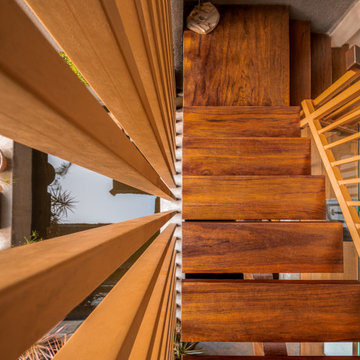Лестница в восточном стиле – фото дизайна интерьера
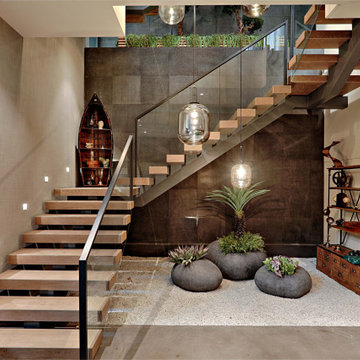
Located in a dense area of New Delhi, Ar. Sumit Dhawan creates this out-of-the-ordinary coalesce of luxe and minimalism called “The Centaurus”. This residence with a 520 sq. yds footprint has been very intelligently arranged in the blocked territory of Rajouri Garden, New Delhi. This resplendent home manifests a rich yet contemporary theme, exhilarating surprise elements.
The exterior facet was defined to be intricate with an international regal charm, also exhibiting an intriguing vibe. Although the interior grammar briefed by the client required it to be judiciously designed and low maintenance with a moderate yet calming spirit.
Complete privacy was another major requirement as the houses in the vicinity were planned without any setbacks. With a three-side development around the property, it was crucial to envisage exclusivity in the façade. Incorporating international standards as suggested by the client had to be done diligently as most of the houses across the area had an indigenous ambience. Therefore, a bold façade was outlined combining a material palette including the wood, stone, perforated aluminium screen.
One enters the house through a stilt floor which assimilates enormous landscaping instead of typical car parking. With a double-height entrance lobby and a 5’ wide entrance door, the area gives a larger than life essence and a sense of intrigue just as you enter the house. An office with a serene white vibe is outlined here incorporating innovative furniture configurations arranged in a minimalistic style. Subsuming uninterrupted natural light through fairly large windows overlooking the greenery outside, the office confers onto a splendid tenor. The house narrates a flux where the overall interior grammar resonates a true harmonious balance.
Moving towards the ground floor, on the left of the staircase lies a prepossessing lobby with a tantalizing openable timber ceiling fabricated with a seamless series of ribbed battens concealing all the services of the floor. The notion behind having all the services at a common area is to avoid jeopardizing the privacy of the bedrooms. The lobby stands sandwiched between the dining area and the study. The dining area consists of a feature wall with vertical wooden panels on different levels and a vibrant lighting element with an array of globe pendants dangling over the centre of the dining table. The central strip courtyard is planned in order to allow an adequate amount of light and ventilation inside the house throughout the day. The family lounge follows a similar design scheme as the rest of the floor with another lighting element which seems like an art piece itself. The living room on the right of the staircase is an astronomical corollary of grace. The central floating fireplace hanging from the ceiling is the prime intercept of this room. its tube-like structure manifests an illusion where it seems to be perennial from the upper floors. A semi-circular arrangement of globe lights is another eye-catching element in this room. The grey feature wall boasts off back-lit stellar like profiles creating an illusion where stones seem to be bent.
Moving onto the first floor, the lobby here serves as a showstopper with a low profile yet classy furniture setup and the same openable timber ceiling as outlined on the ground floor. The turquoise blue décor piece on the wall creates an alluring juxtaposition with the rest of the subtle primary colour-scheme. This metal art piece is made of copper with oxidizing properties due to which the piece continues to change its colour over a period of time, giving it a vital characteristic while granting a unique identity to the space for years to come. The focus lights directed on the piece accentuate its beauty enormously. Moving forward, the guest bedroom serves to be an epitome of class. This gleaming expanse acquires a neutral colour scheme with gold accents and an exclusive geometrical lighting installation dangling from the ceiling which forms to be the focal facet. The entire room is done with porcelain, which is a scratch-resistant and waterproof material, turning the room into a zero-maintenance space. The painstakingly designed kids room is another space to vouch for. The room consists of a recessed area that acts as a study for the kids. The headwall is done in fabric padding which also serves for the acoustical regime of the space. The art installation on the headwall accentuates the aesthetics of the room and at the same time works as a source of dimmable light at the night time for the kids. An interesting artwork done by the architect himself is displayed in the room in order to add a hint of colour, highlighting the age of the users. Meandering ahead towards the immense master here which is designed for the old age parents of the client. With a white colour scheme throughout, from the lacquered panels of the tv unit to the leather headrest, the room makes for a snug habitat. Pop of colour has been added in the room through furniture and the grey veneer in the ceiling. The bedroom in the front acquires a floating bed with an interesting arrangement of track and pendant lights.
The lobby on the second floor possesses a connotation of a pellucid view of the terrace garden on both sides through the glass façade. The clients master bedroom constitutes a suspended panel from the ceiling which acts as the TV unit while partially dividing the room into the bed area and the seating area. The overall design theme is kept subtle and white with clean lines in order to fascinate the client and his wife, invoking their simplicity through the schema of the space. The idiosyncratic lighting element with an undulating array of globe lights kindles the seating area with international style seating configurations.
The basement while acquiring an entirely different look from the rest of the house demonstrates an industrial aura, forming a perfect air for partying where the young generation can rejuvenate. A prop installed here with numerous signboards with different city names inscribed bestows a sense of paragon to the seating area. Two sunken gardens incorporated here ensure ample ventilation and natural light for the smartly engineered gymnasium and the spa.
Passive strategies were introduced through the use of cavity walls with insulation material like vermiculite, thermal break fenestrations with high-performance dgu glass, monolithic spray puff on the terrace for insulation purposes, horizontal and vertical shading devices and on-grid solar panels at terrace level. Also, the materials used in the façade were zero maintenance. Punched and perforated corten looking aluminium was incorporated to create a mess along with leather finish stone, bringing a clean contrast to the composition. Every toilet had private greens which gave a wider appearance to the toilets while allowing abundant natural light and ventilation.
This house has been built as a benchmark conducive to the experience and aesthetics of Luxury Residences. It’s a physical and an ideological retreat, an intergenerational home for gathering family and friends, celebrating and creating lasting memories.
Find the right local pro for your project
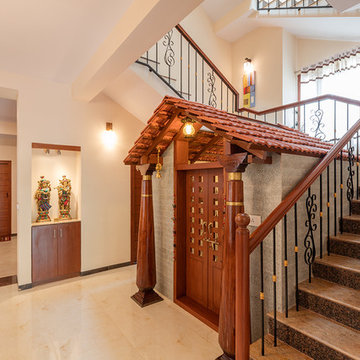
kiran nama , t ganapathy
Источник вдохновения для домашнего уюта: лестница в восточном стиле
Источник вдохновения для домашнего уюта: лестница в восточном стиле
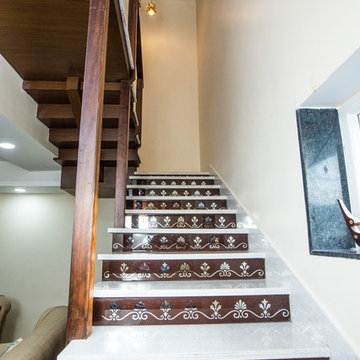
Climbing stairs can be so tiresome, but who wouldn't want to climb these amazing steps to reach your destination. Using a play on reflecting surfaces to provide more fun in a space that would have otherwise been same old! #NineAndThreeQuartersArchitecture #Architecture #InteriorDesign #ReflectingSurfaces
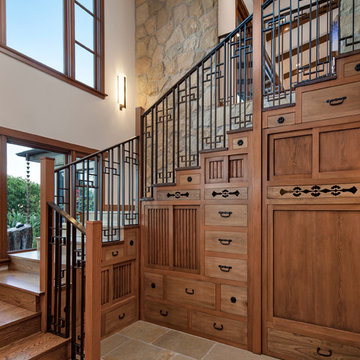
Jim Bartsch Photography
Источник вдохновения для домашнего уюта: п-образная деревянная лестница среднего размера в восточном стиле с деревянными ступенями и кладовкой или шкафом под ней
Источник вдохновения для домашнего уюта: п-образная деревянная лестница среднего размера в восточном стиле с деревянными ступенями и кладовкой или шкафом под ней
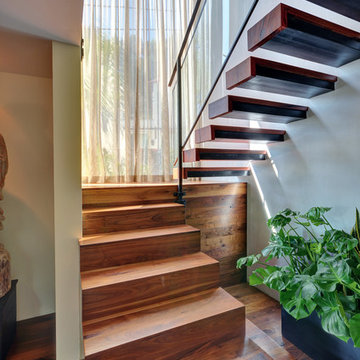
Val Riolo
Свежая идея для дизайна: п-образная лестница в восточном стиле с деревянными ступенями - отличное фото интерьера
Свежая идея для дизайна: п-образная лестница в восточном стиле с деревянными ступенями - отличное фото интерьера
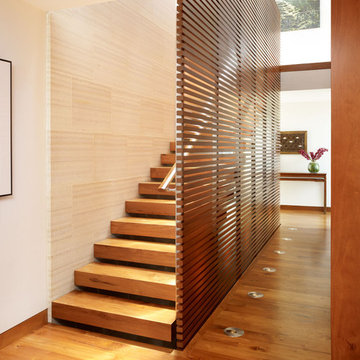
Photography: Eric Staudenmaier
Стильный дизайн: большая прямая лестница в восточном стиле с деревянными ступенями и деревянными перилами без подступенок - последний тренд
Стильный дизайн: большая прямая лестница в восточном стиле с деревянными ступенями и деревянными перилами без подступенок - последний тренд
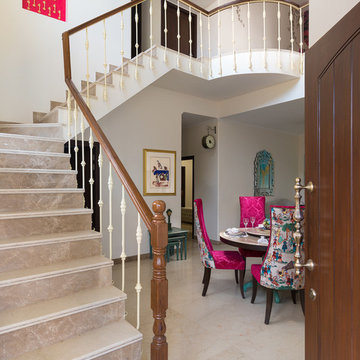
Deepak Aggarwal
Стильный дизайн: лестница в восточном стиле - последний тренд
Стильный дизайн: лестница в восточном стиле - последний тренд
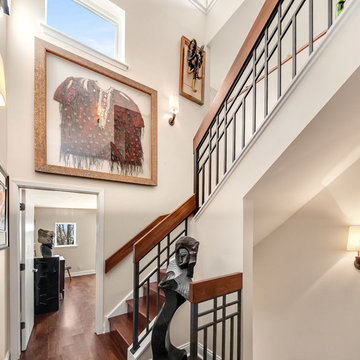
Our designer, Hannah Tindall, worked with the homeowners to create a contemporary kitchen, living room, master & guest bathrooms and gorgeous hallway that truly highlights their beautiful and extensive art collection. The entire home was outfitted with sleek, walnut hardwood flooring, with a custom Frank Lloyd Wright inspired entryway stairwell. The living room's standout pieces are two gorgeous velvet teal sofas and the black stone fireplace. The kitchen has dark wood cabinetry with frosted glass and a glass mosaic tile backsplash. The master bathrooms uses the same dark cabinetry, double vanity, and a custom tile backsplash in the walk-in shower. The first floor guest bathroom keeps things eclectic with bright purple walls and colorful modern artwork.
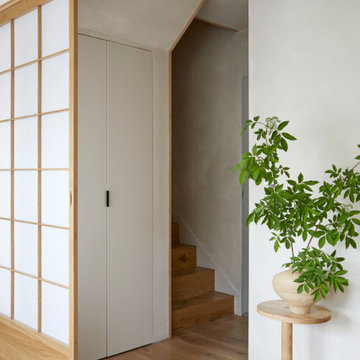
Идея дизайна: маленькая п-образная деревянная лестница в восточном стиле с деревянными ступенями для на участке и в саду
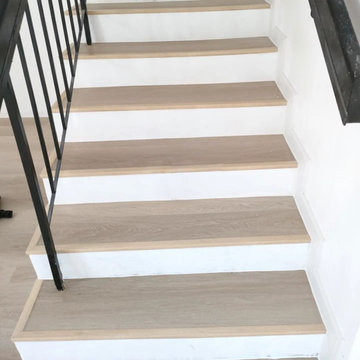
This apartment is a luxury abode for a young couple who are passionate entrepreneurs and have a knack for quality living. The house has a classy, neutral palette with interesting accents of Vinyl Flooring.
Vinyl tiles are the latest innovation in flooring. Able to imitate real wood, stone, and tile flooring expertly. All while being fully waterproof and extremely durable. It’s these waterproof properties of Vinyl Click flooring that make it an especially good choice for areas. Combine this with their easy click installation system and you have a floor that is DIY friendly and ideal for every home.
The flooring are designed in a neutral manner with clean lines, diffused lighting and accents, making it perfect for comfortable use by their parents and guests. The home truly defines their characters and gives a plush living experience.
Лестница в восточном стиле – фото дизайна интерьера
1
