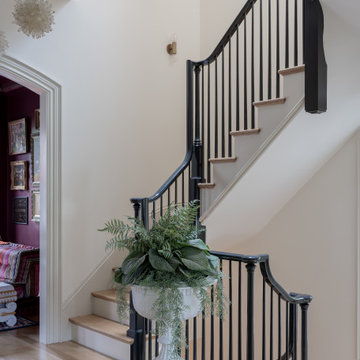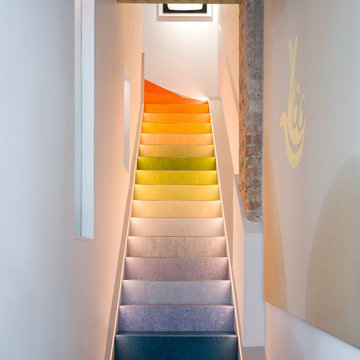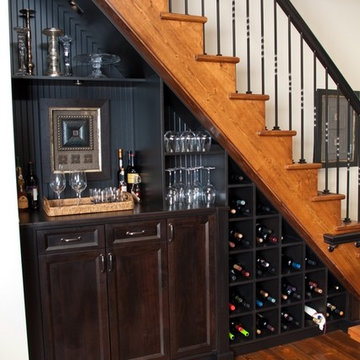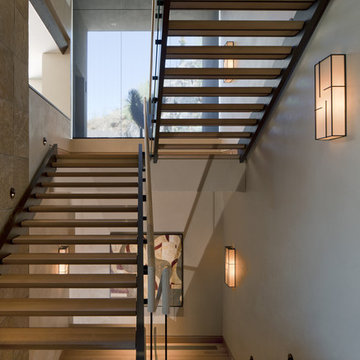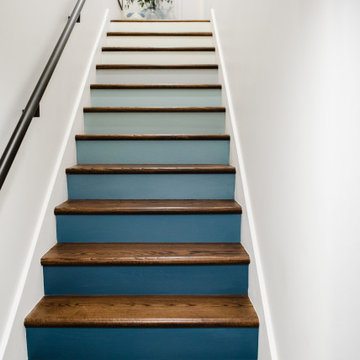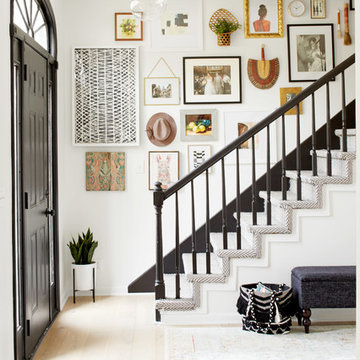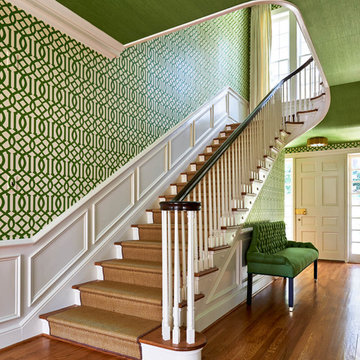Лестница в стиле фьюжн – фото дизайна интерьера
Сортировать:
Бюджет
Сортировать:Популярное за сегодня
1 - 20 из 9 641 фото
1 из 2
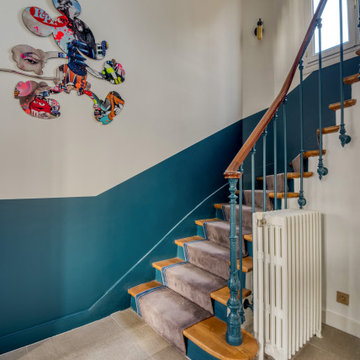
Источник вдохновения для домашнего уюта: изогнутая лестница в стиле фьюжн с деревянными ступенями, крашенными деревянными подступенками и перилами из смешанных материалов
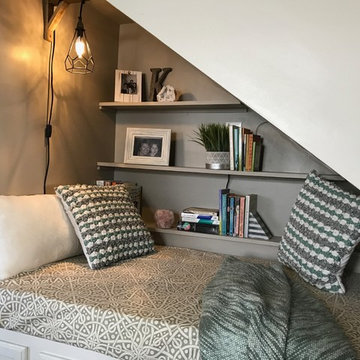
An unused closet under the stairs was reimagined as a cozy space to curl up and read a book.
Свежая идея для дизайна: маленькая лестница в стиле фьюжн для на участке и в саду - отличное фото интерьера
Свежая идея для дизайна: маленькая лестница в стиле фьюжн для на участке и в саду - отличное фото интерьера
Find the right local pro for your project

Haris Kenjar
Источник вдохновения для домашнего уюта: угловая лестница среднего размера в стиле фьюжн с деревянными ступенями, крашенными деревянными подступенками и деревянными перилами
Источник вдохновения для домашнего уюта: угловая лестница среднего размера в стиле фьюжн с деревянными ступенями, крашенными деревянными подступенками и деревянными перилами
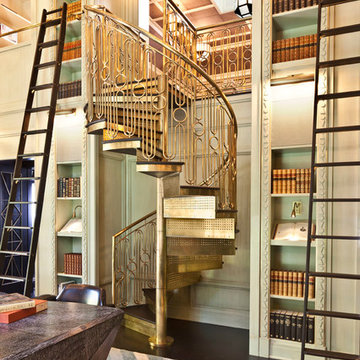
Grey Crawford
Свежая идея для дизайна: маленькая винтовая металлическая лестница в стиле фьюжн с металлическими ступенями для на участке и в саду - отличное фото интерьера
Свежая идея для дизайна: маленькая винтовая металлическая лестница в стиле фьюжн с металлическими ступенями для на участке и в саду - отличное фото интерьера
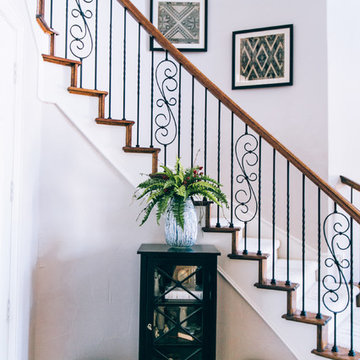
This American/Southwestern living room is the perfect fit for their large family! Cozy, warm and casual!
На фото: лестница в стиле фьюжн
На фото: лестница в стиле фьюжн
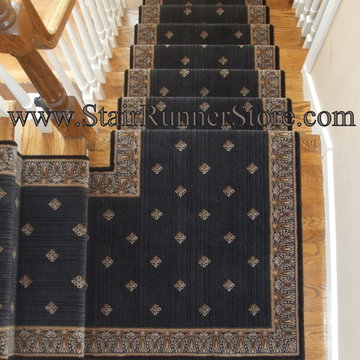
Stair Runner Installed with a custom fabricated landing creating a continuous installation on the staircase. All installations and fabrication work by John Hunyadi, The Stair Runner Store Oxford, CT
Please visit our site to learn about our custom runner services - shipped ready to install: https://www.stairrunnerstore.com/custom-carpet-runners/

bespoke, double height room, library, striped stair runner
На фото: угловая лестница в стиле фьюжн с крашенными деревянными ступенями, крашенными деревянными подступенками и кладовкой или шкафом под ней с
На фото: угловая лестница в стиле фьюжн с крашенными деревянными ступенями, крашенными деревянными подступенками и кладовкой или шкафом под ней с
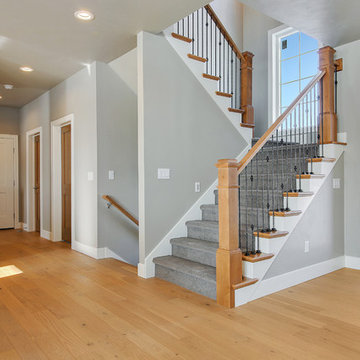
Photo by Fotosold
Свежая идея для дизайна: п-образная лестница в стиле фьюжн с ступенями с ковровым покрытием, ковровыми подступенками и деревянными перилами - отличное фото интерьера
Свежая идея для дизайна: п-образная лестница в стиле фьюжн с ступенями с ковровым покрытием, ковровыми подступенками и деревянными перилами - отличное фото интерьера
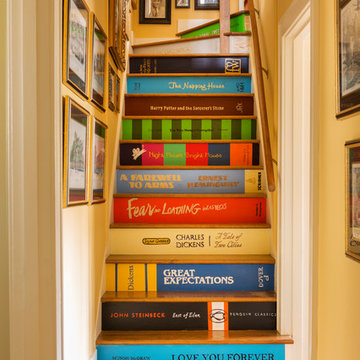
Rett Peek
Свежая идея для дизайна: лестница в стиле фьюжн с деревянными ступенями и деревянными перилами - отличное фото интерьера
Свежая идея для дизайна: лестница в стиле фьюжн с деревянными ступенями и деревянными перилами - отличное фото интерьера
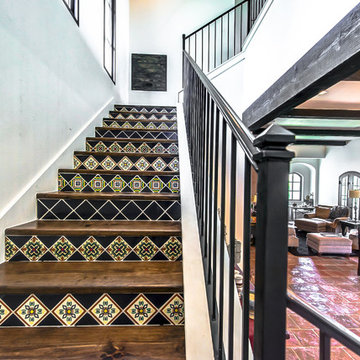
12x12 Antique Saltillo tile. Tile was ordered presealed, installed by Rustico Tile and Stone. Dark grout was left behind in texture to create a reclaimed terracotta tile look. Topcoat sealed with Terranano Sealer in Low Gloss finish.
Staircase includes Talavera painted tiles as the riser tile.
Materials Supplied and Installed by Rustico Tile and Stone. Wholesale prices and Worldwide Shipping.
(512) 260-9111 / info@rusticotile.com / RusticoTile.com
Rustico Tile and Stone
Photos by Jeff Harris, Austin Imaging
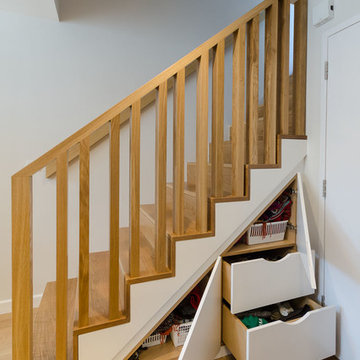
Свежая идея для дизайна: лестница в стиле фьюжн с кладовкой или шкафом под ней - отличное фото интерьера
Лестница в стиле фьюжн – фото дизайна интерьера
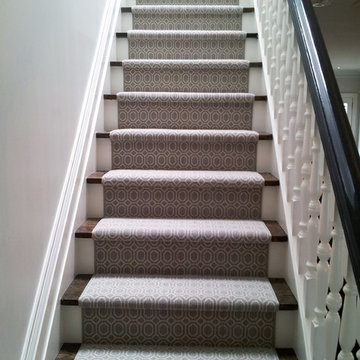
Источник вдохновения для домашнего уюта: маленькая прямая лестница в стиле фьюжн с ступенями с ковровым покрытием и ковровыми подступенками для на участке и в саду
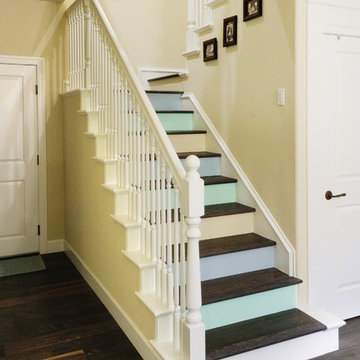
Multi colored risers create a playful appearance to this beach themed and colored home renovation project.
Идея дизайна: п-образная лестница среднего размера в стиле фьюжн с деревянными ступенями и крашенными деревянными подступенками
Идея дизайна: п-образная лестница среднего размера в стиле фьюжн с деревянными ступенями и крашенными деревянными подступенками
1
