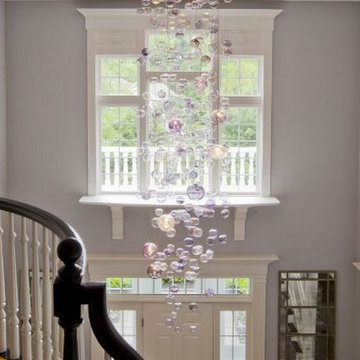Лестница в стиле фьюжн – фото дизайна интерьера с высоким бюджетом
Сортировать:
Бюджет
Сортировать:Популярное за сегодня
1 - 20 из 1 044 фото
1 из 3
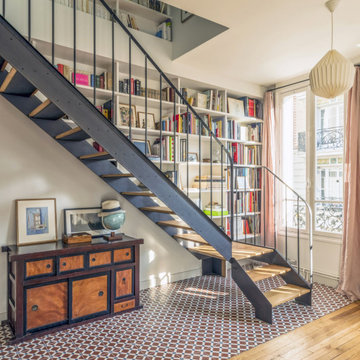
Dessin et réalisation d'un escalier sur mesure en métal et chêne
На фото: угловая лестница среднего размера в стиле фьюжн с деревянными ступенями и металлическими перилами без подступенок
На фото: угловая лестница среднего размера в стиле фьюжн с деревянными ступенями и металлическими перилами без подступенок
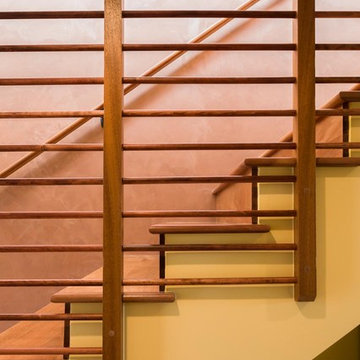
Kirk Gittings
Пример оригинального дизайна: прямая деревянная лестница среднего размера в стиле фьюжн с деревянными ступенями и деревянными перилами
Пример оригинального дизайна: прямая деревянная лестница среднего размера в стиле фьюжн с деревянными ступенями и деревянными перилами
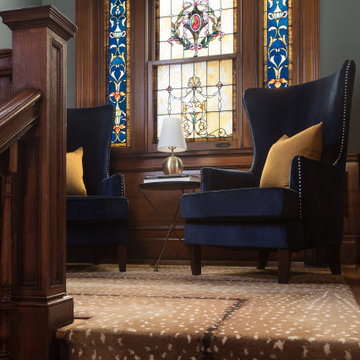
Источник вдохновения для домашнего уюта: большая п-образная лестница в стиле фьюжн с ступенями с ковровым покрытием, ковровыми подступенками и деревянными перилами
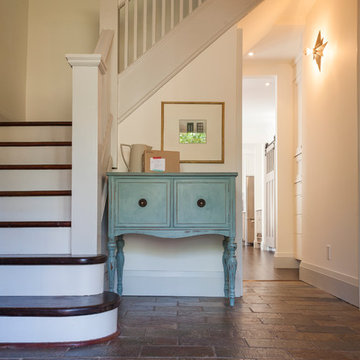
A dark foyer is brightened and updated with new rug, paint, and trim. Existing slate floor is accented with a chalk painted antique table, providing storage. Trim and stair railing are painted a tinted grey, as an accent to the clean white walls.
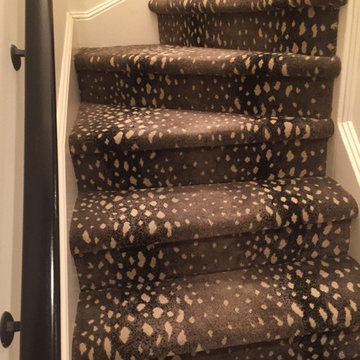
Antillocarpa Silver Carpet
playful print
На фото: изогнутая лестница среднего размера в стиле фьюжн с ступенями с ковровым покрытием и ковровыми подступенками с
На фото: изогнутая лестница среднего размера в стиле фьюжн с ступенями с ковровым покрытием и ковровыми подступенками с
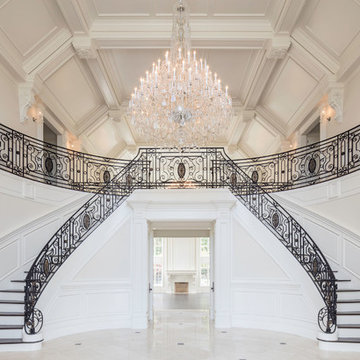
На фото: большая изогнутая лестница в стиле фьюжн с деревянными ступенями, крашенными деревянными подступенками и перилами из смешанных материалов с
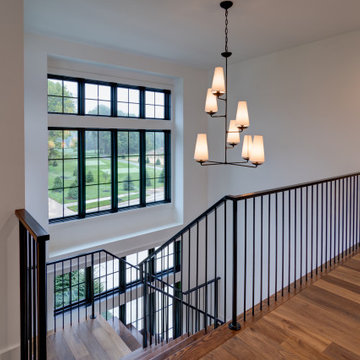
Handmade Staircase railing.
На фото: большая лестница на больцах в стиле фьюжн с деревянными ступенями
На фото: большая лестница на больцах в стиле фьюжн с деревянными ступенями
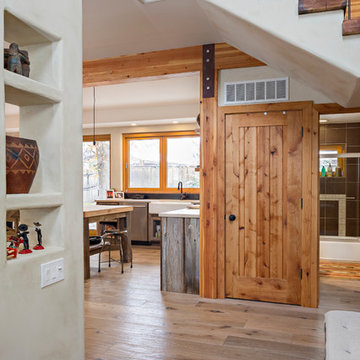
This Boulder, Colorado remodel by fuentesdesign demonstrates the possibility of renewal in American suburbs, and Passive House design principles. Once an inefficient single story 1,000 square-foot ranch house with a forced air furnace, has been transformed into a two-story, solar powered 2500 square-foot three bedroom home ready for the next generation.
The new design for the home is modern with a sustainable theme, incorporating a palette of natural materials including; reclaimed wood finishes, FSC-certified pine Zola windows and doors, and natural earth and lime plasters that soften the interior and crisp contemporary exterior with a flavor of the west. A Ninety-percent efficient energy recovery fresh air ventilation system provides constant filtered fresh air to every room. The existing interior brick was removed and replaced with insulation. The remaining heating and cooling loads are easily met with the highest degree of comfort via a mini-split heat pump, the peak heat load has been cut by a factor of 4, despite the house doubling in size. During the coldest part of the Colorado winter, a wood stove for ambiance and low carbon back up heat creates a special place in both the living and kitchen area, and upstairs loft.
This ultra energy efficient home relies on extremely high levels of insulation, air-tight detailing and construction, and the implementation of high performance, custom made European windows and doors by Zola Windows. Zola’s ThermoPlus Clad line, which boasts R-11 triple glazing and is thermally broken with a layer of patented German Purenit®, was selected for the project. These windows also provide a seamless indoor/outdoor connection, with 9′ wide folding doors from the dining area and a matching 9′ wide custom countertop folding window that opens the kitchen up to a grassy court where mature trees provide shade and extend the living space during the summer months.
With air-tight construction, this home meets the Passive House Retrofit (EnerPHit) air-tightness standard of
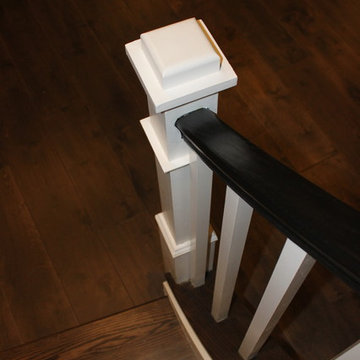
CSC was able to design and manufacture this state-of-the-art staircase and railing solution for this elegant home in Loudoun County; the builder trusted us to create a high quality elliptical staircase that compliments the character and charm of the home’s architectural style (focused around Georgian, Gothic, Federalist, and Victorian Vernacular). CSC 1976-2020 © Century Stair Company ® All rights reserved.
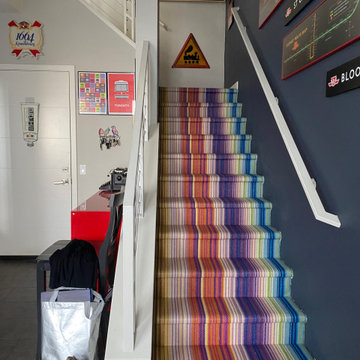
Missioni Trevi stripe wool carpet. Installed for a client in Costa Mesa, CA
На фото: лестница среднего размера в стиле фьюжн с ступенями с ковровым покрытием, ковровыми подступенками и перилами из смешанных материалов
На фото: лестница среднего размера в стиле фьюжн с ступенями с ковровым покрытием, ковровыми подступенками и перилами из смешанных материалов
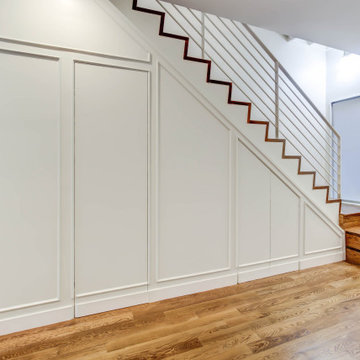
Источник вдохновения для домашнего уюта: маленькая лестница в стиле фьюжн с деревянными ступенями для на участке и в саду
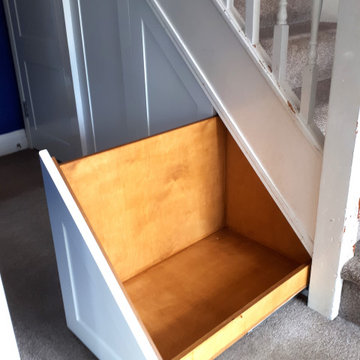
A customer asked if I could design some understairs pull out storage. Birch ply carcasses were made with a painted MR MDF, panelled fascia. The sliders were 90kg shelf runners which gave full extension of 700mm.
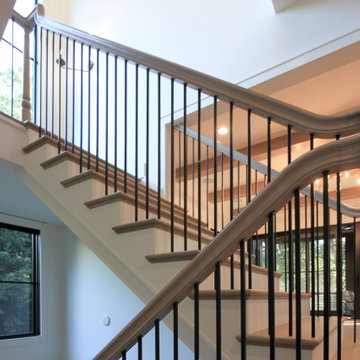
Идея дизайна: большая лестница на больцах в стиле фьюжн с деревянными ступенями, крашенными деревянными подступенками, перилами из смешанных материалов и стенами из вагонки
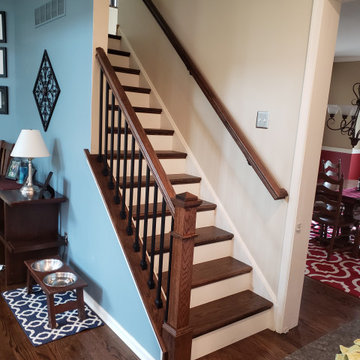
Dog friendly! We use an anti-slip polyurethane finish on the treads so they are A LOT less slippery!
3/4" square wrought iron balusters. 5 1/2" newel post. 6410 style railings.
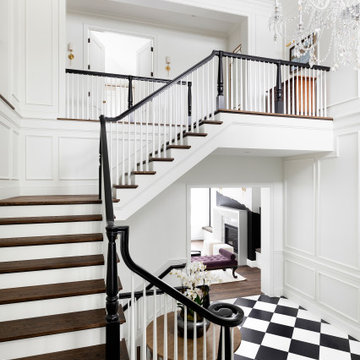
Источник вдохновения для домашнего уюта: большая п-образная лестница в стиле фьюжн с деревянными ступенями, крашенными деревянными подступенками и деревянными перилами
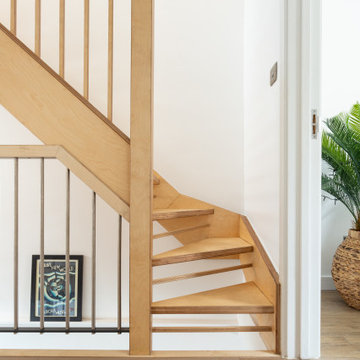
Completely new build staircase in plywoood
Пример оригинального дизайна: угловая лестница среднего размера в стиле фьюжн с деревянными ступенями и деревянными перилами без подступенок
Пример оригинального дизайна: угловая лестница среднего размера в стиле фьюжн с деревянными ступенями и деревянными перилами без подступенок
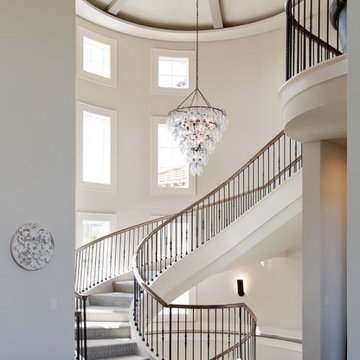
Свежая идея для дизайна: большая винтовая лестница в стиле фьюжн с ступенями с ковровым покрытием, ковровыми подступенками и перилами из смешанных материалов - отличное фото интерьера
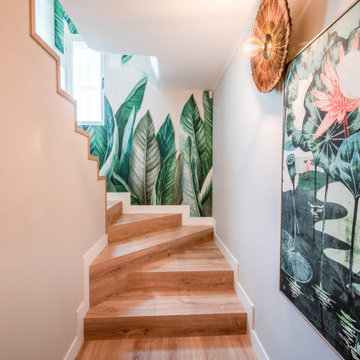
Свежая идея для дизайна: большая п-образная деревянная лестница в стиле фьюжн с деревянными ступенями, перилами из смешанных материалов и обоями на стенах - отличное фото интерьера
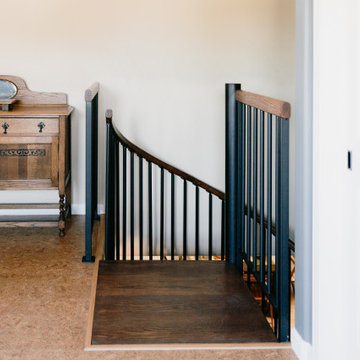
Custom Matte black steel staircase with stained red oak and cork flooring.
Источник вдохновения для домашнего уюта: винтовая металлическая лестница в стиле фьюжн с деревянными ступенями и перилами из смешанных материалов
Источник вдохновения для домашнего уюта: винтовая металлическая лестница в стиле фьюжн с деревянными ступенями и перилами из смешанных материалов
Лестница в стиле фьюжн – фото дизайна интерьера с высоким бюджетом
1
