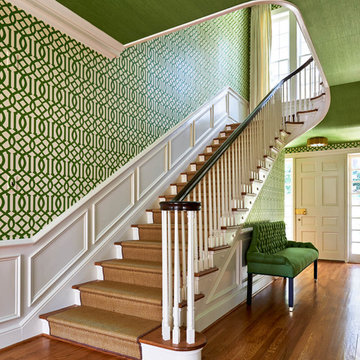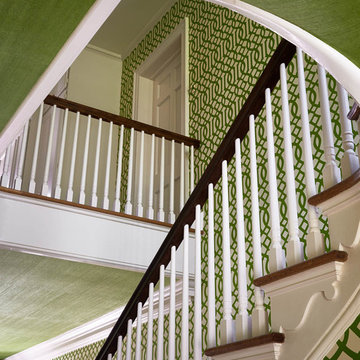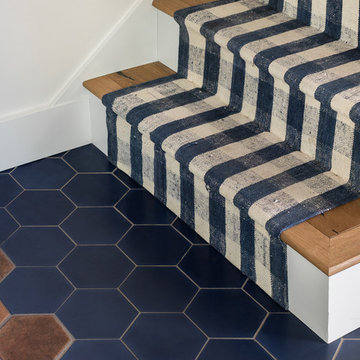Лестница в стиле фьюжн – фото дизайна интерьера класса люкс
Сортировать:
Бюджет
Сортировать:Популярное за сегодня
1 - 20 из 597 фото
1 из 3
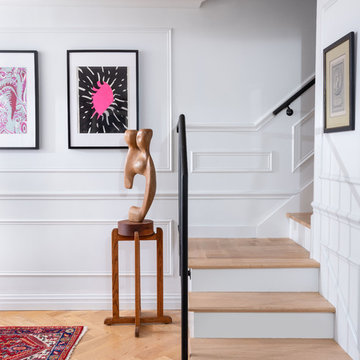
We completely replaced the dilapidated staircase in this circa 1870s Brooklyn brownstone. We created a landing where once there was none, and chose custom-made wrought iron railings and a white oak staircase to match the brand-new white oak herringbone floor. New wall trim, crown moldings, and baseboards give this entry hallway added character and the homeowner's collection of Contemporary artwork makes for an eclectic scene.
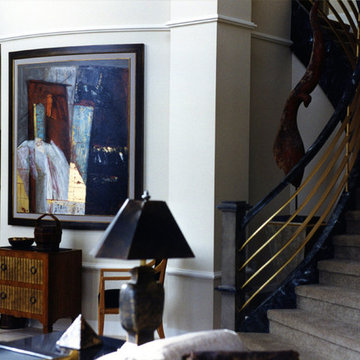
Austin-Murphy Design
Стильный дизайн: большая лестница в стиле фьюжн с ступенями с ковровым покрытием и ковровыми подступенками - последний тренд
Стильный дизайн: большая лестница в стиле фьюжн с ступенями с ковровым покрытием и ковровыми подступенками - последний тренд
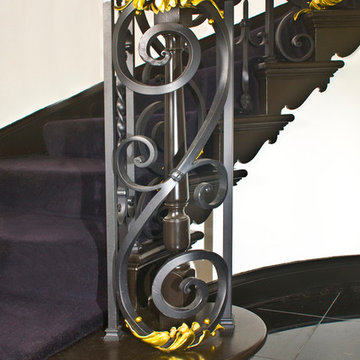
Detail of newel post, custom wrought iron railing and cast brass-plated leaves, original wood handrail. Black velvet stair carpet, black woodwork, black granite floor.
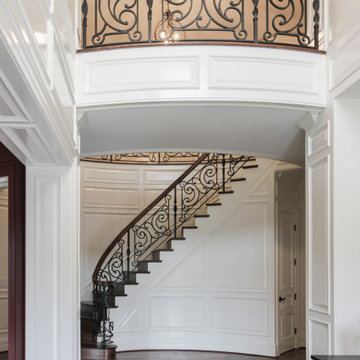
We had the wonderful opportunity to design and manufacture this exquisite circular staircase in one of the Nations Capital's most sought after neighborhoods; hand-forged railing panels exude character and beauty and elevate the décor of this home to a new height, and pecan railing, risers and treads combine seamlessly with the beautiful hardwood flooring throughout the house.CSC 1976-2020 © Century Stair Company ® All rights reserved.
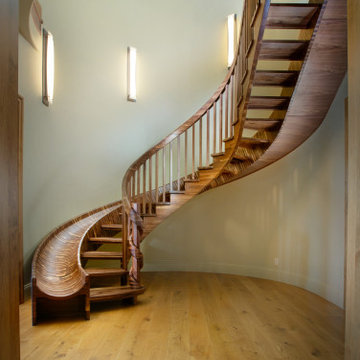
The black walnut slide/stair is completed! The install went very smoothly. The owners are LOVING it!
It’s the most unique project we have ever put together. It’s a 33-ft long black walnut slide built with 445 layers of cross-laminated layers of hardwood and I completely pre-assembled the slide, stair and railing in my shop.
Last week we installed it in an amazing round tower room on an 8000 sq ft house in Sacramento. The slide is designed for adults and children and my clients who are grandparents, tested it with their grandchildren and approved it.
33-ft long black walnut slide
#slide #woodslide #stairslide #interiorslide #rideofyourlife #indoorslide #slidestair #stairinspo #woodstairslide #walnut #blackwalnut #toptreadstairways #slideintolife #staircase #stair #stairs #stairdesign #stacklamination #crosslaminated
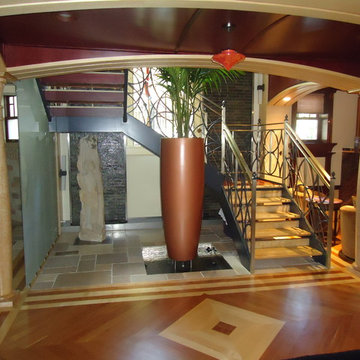
Arrival at the theater, gymnasium, entertainment area. CVA photography.
На фото: большая деревянная лестница на больцах в стиле фьюжн с деревянными ступенями и металлическими перилами с
На фото: большая деревянная лестница на больцах в стиле фьюжн с деревянными ступенями и металлическими перилами с
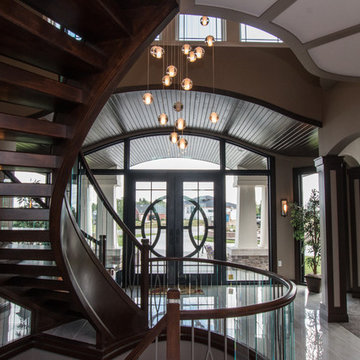
На фото: большая изогнутая лестница в стиле фьюжн с деревянными ступенями и стеклянными перилами без подступенок с
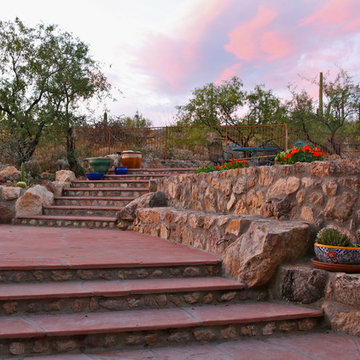
The natural stone was all found on site and blends seamlessly with the surrounding landscape.The flagstone combines with the stone creating a natural feel.
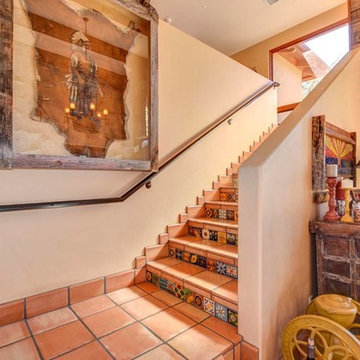
Home design by Todd Nanke of Nanke Signature Group
Источник вдохновения для домашнего уюта: большая угловая лестница в стиле фьюжн с ступенями из терракотовой плитки, подступенками из терракотовой плитки и металлическими перилами
Источник вдохновения для домашнего уюта: большая угловая лестница в стиле фьюжн с ступенями из терракотовой плитки, подступенками из терракотовой плитки и металлическими перилами
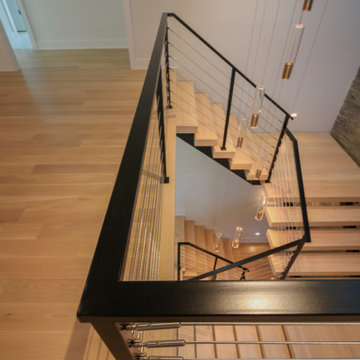
Its white oak steps contrast beautifully against the horizontal balustrade system that leads the way; lack or risers create stunning views of this beautiful home. CSC © 1976-2020 Century Stair Company. All rights reserved.

Entrance Hall and Staircase Interior Design Project in Richmond, West London
We were approached by a couple who had seen our work and were keen for us to mastermind their project for them. They had lived in this house in Richmond, West London for a number of years so when the time came to embark upon an interior design project, they wanted to get all their ducks in a row first. We spent many hours together, brainstorming ideas and formulating a tight interior design brief prior to hitting the drawing board.
Reimagining the interior of an old building comes pretty easily when you’re working with a gorgeous property like this. The proportions of the windows and doors were deserving of emphasis. The layouts lent themselves so well to virtually any style of interior design. For this reason we love working on period houses.
It was quickly decided that we would extend the house at the rear to accommodate the new kitchen-diner. The Shaker-style kitchen was made bespoke by a specialist joiner, and hand painted in Farrow & Ball eggshell. We had three brightly coloured glass pendants made bespoke by Curiousa & Curiousa, which provide an elegant wash of light over the island.
The initial brief for this project came through very clearly in our brainstorming sessions. As we expected, we were all very much in harmony when it came to the design style and general aesthetic of the interiors.
In the entrance hall, staircases and landings for example, we wanted to create an immediate ‘wow factor’. To get this effect, we specified our signature ‘in-your-face’ Roger Oates stair runners! A quirky wallpaper by Cole & Son and some statement plants pull together the scheme nicely.
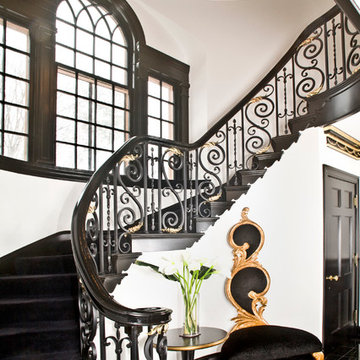
Elegant Foyer, custom wrought iron railing with cast brass-plated leaves, Absolute Black granite floor, black velvet stair carpet, black woodwork, black crown molding with custom gold leaf detail, gold leaf chair, black lacquer table with gold leaf accents.
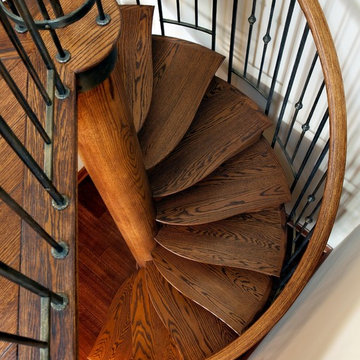
When the front door opens - this is a wow. This lovely spiral acts as a design anchor in this nautically designed beachfront cottage. Wave pattern treads and bronzed balustrade and metalwork complete the look. The stair provides access to the guest quarters and suite making the journey and memory of this place just that much more dramatic.
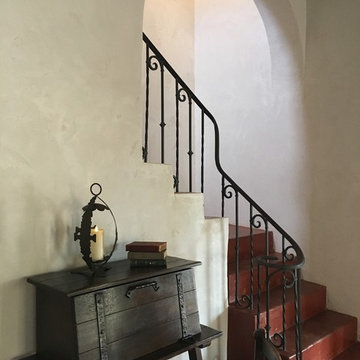
The original wrought iron handrail was uncovered in situ under a layer of wood framing and plaster, and original arches were restored to their original locations and proportions, after having been removed in the 1960s. Saltillo tiles, added over the treads and risers of the stair during the 1990s were removed, exposing the original red stained concrete floor, which was still in near pristine condition.
Design Architect: Gene Kniaz, Spiral Architect; General Contractor: Eric Linthicum, Linthicum Custom Builders
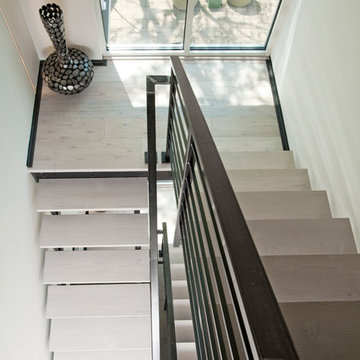
This view is from standing on the third story of the house looking down to the floors below. The open stair risers and steel railings give this new staircase a very sleek and contemporary feel.
Photography Credit: Randl Bye
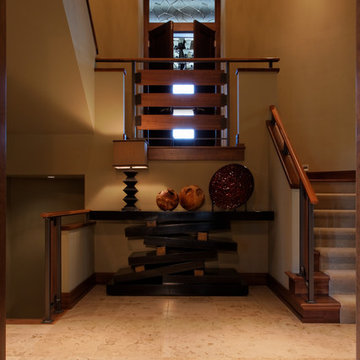
Jeffrey Bebee Photography
Идея дизайна: огромная п-образная лестница в стиле фьюжн с ступенями с ковровым покрытием и ковровыми подступенками
Идея дизайна: огромная п-образная лестница в стиле фьюжн с ступенями с ковровым покрытием и ковровыми подступенками
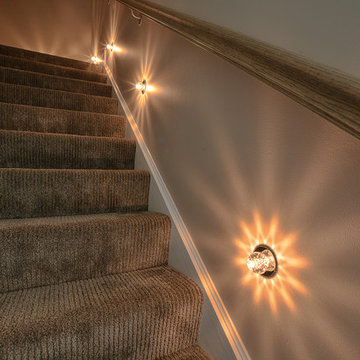
This basement was built to entertain and impress. Every inch of this space was thoughtfully crafted to create an experience. Whether you are sitting at the bar watching the game, selecting your favorite wine, or getting cozy in a theater seat, there is something for everyone to enjoy.
Лестница в стиле фьюжн – фото дизайна интерьера класса люкс
1
