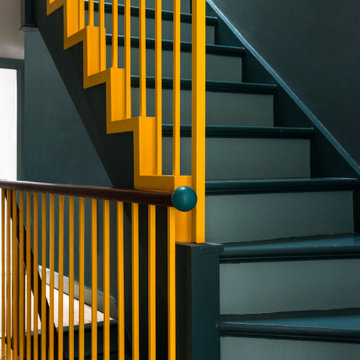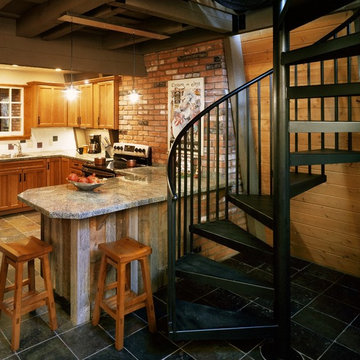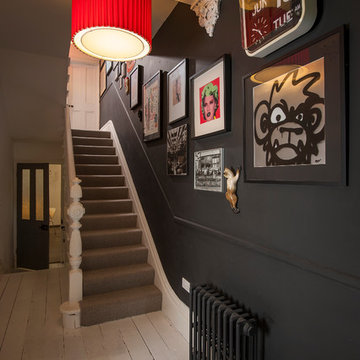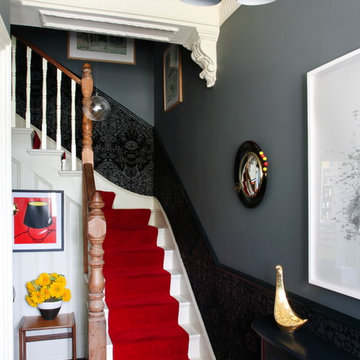Черная лестница в стиле фьюжн – фото дизайна интерьера
Сортировать:
Бюджет
Сортировать:Популярное за сегодня
1 - 20 из 550 фото
1 из 3
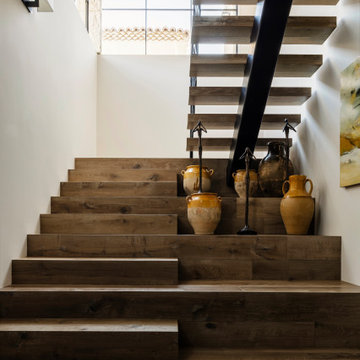
Свежая идея для дизайна: п-образная деревянная лестница в стиле фьюжн с деревянными ступенями - отличное фото интерьера
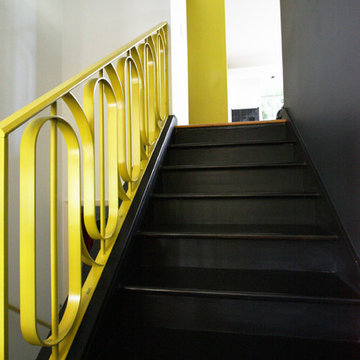
Bright Designlab
Свежая идея для дизайна: прямая лестница среднего размера в стиле фьюжн с крашенными деревянными ступенями и крашенными деревянными подступенками - отличное фото интерьера
Свежая идея для дизайна: прямая лестница среднего размера в стиле фьюжн с крашенными деревянными ступенями и крашенными деревянными подступенками - отличное фото интерьера
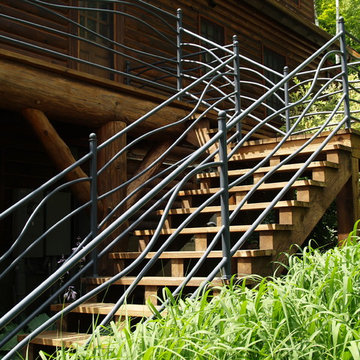
The steel railings mimic the mountainous views beyond, while the timber-work allows people to pass from the kitchen to an outdoor dinning room.
Scott Wunderle
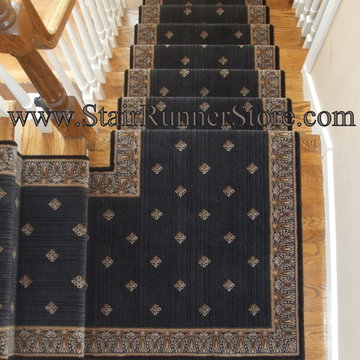
Stair Runner Installed with a custom fabricated landing creating a continuous installation on the staircase. All installations and fabrication work by John Hunyadi, The Stair Runner Store Oxford, CT
Please visit our site to learn about our custom runner services - shipped ready to install: https://www.stairrunnerstore.com/custom-carpet-runners/
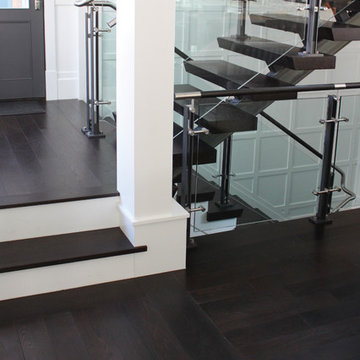
Prefinished dark stained engineered oak flooring and stair treads.
Источник вдохновения для домашнего уюта: лестница в стиле фьюжн
Источник вдохновения для домашнего уюта: лестница в стиле фьюжн
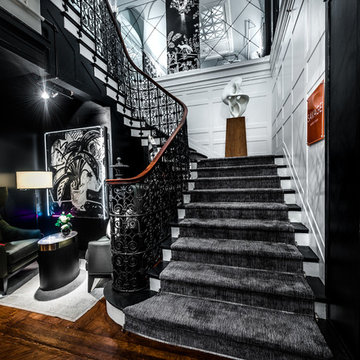
Alan Barry Photography
На фото: огромная угловая лестница в стиле фьюжн с крашенными деревянными ступенями, крашенными деревянными подступенками и металлическими перилами с
На фото: огромная угловая лестница в стиле фьюжн с крашенными деревянными ступенями, крашенными деревянными подступенками и металлическими перилами с
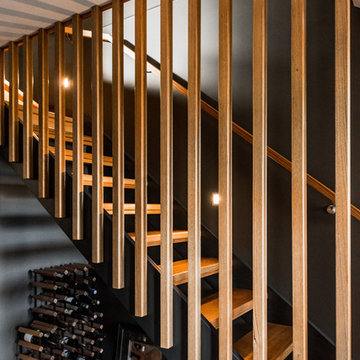
In the entry is a timber staircase leading to the first floor living areas. Dark walls accentuate the feature timber & the openess allows light into what could have been a very dark entry. Jessie May -photographer
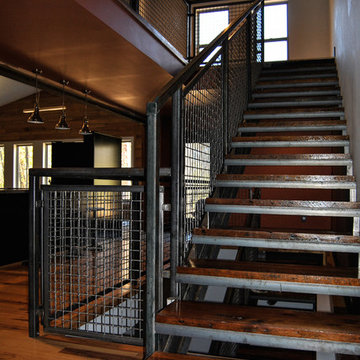
The Banker Wire mesh and U-edge frame harmonize visually with the weathered steel railing and reclaimed barn wood stair treads
Источник вдохновения для домашнего уюта: прямая металлическая лестница среднего размера в стиле фьюжн с деревянными ступенями
Источник вдохновения для домашнего уюта: прямая металлическая лестница среднего размера в стиле фьюжн с деревянными ступенями
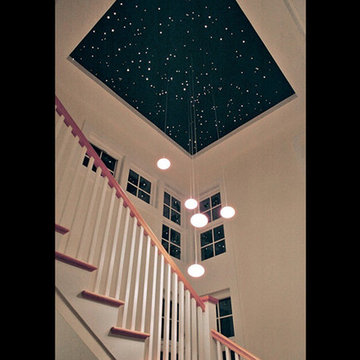
A new 3,500 sf Lyon Park residence designed and built under Arlington's "Green Home Choice Program". The main staircase/entry hall is two-stories tall with stacked windows framing the stair. The ceiling above the stair is coffered and painted with a unique "Night Sky" paint. Fiber optic lights complete the illusion of a star lit night exposed above the stairway (the stars seen through wall windows are real).
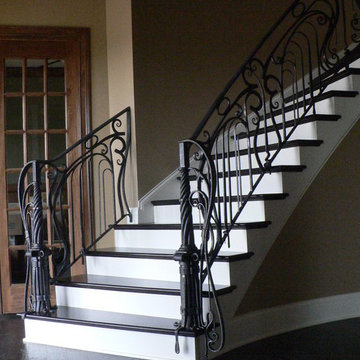
This is an installation picture of a railing (taken by artists), designed to compliment the homeowners tastes, designed with a splash of Salvador Dali. If you look closely, you can see "melting" sculptural elements within this balustrade, as requested by client.
More pictures on Houzz here:
https://www.houzz.com/projects/212635/dali-railing-private-residence
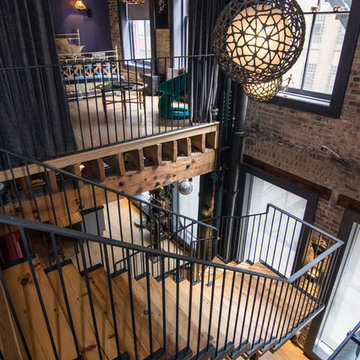
Идея дизайна: лестница на больцах в стиле фьюжн с деревянными ступенями и металлическими перилами без подступенок

Bob Greenspan
На фото: угловая деревянная лестница среднего размера в стиле фьюжн с деревянными ступенями и деревянными перилами с
На фото: угловая деревянная лестница среднего размера в стиле фьюжн с деревянными ступенями и деревянными перилами с
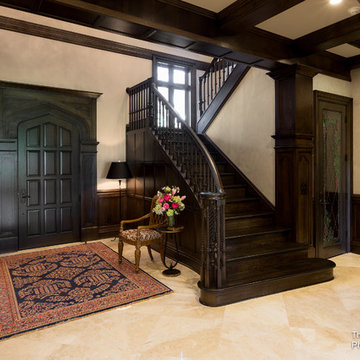
See the video for this project here - https://vimeo.com/130546615
Свежая идея для дизайна: лестница в стиле фьюжн - отличное фото интерьера
Свежая идея для дизайна: лестница в стиле фьюжн - отличное фото интерьера
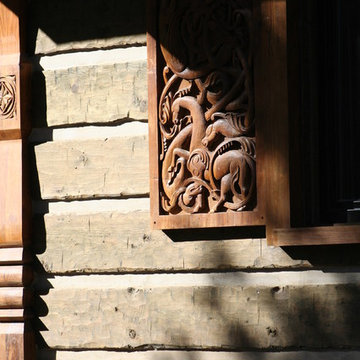
Hand carved Viking Dragon style shutters done in 350 year old reclaimed teak. Inspiration for these shutters comes from the 1000 year old Stavkirke (stave church) at Urnes in Norway.
Architecture by PEARSON DESIGN GROUP, Bozeman, Montana.
Master Builder: WILLIAMS CONSTRUCTION, Clio, California.
Check out the 8-page article in the August issue of Mountain Living magazine:
http://www.mountainliving.com/Homes/A-Handcrafted-and-Historic-Sierra-Nevada-Cabin/
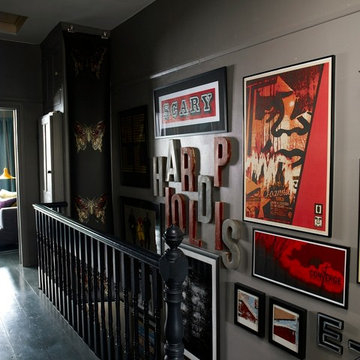
Graham Atkins-Hughes
Свежая идея для дизайна: лестница в стиле фьюжн - отличное фото интерьера
Свежая идея для дизайна: лестница в стиле фьюжн - отличное фото интерьера
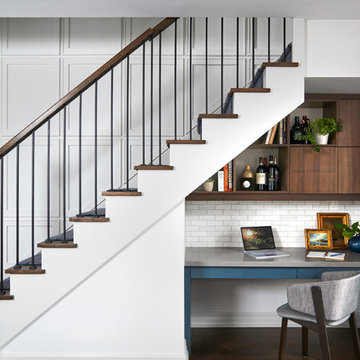
Стильный дизайн: угловая лестница среднего размера в стиле фьюжн с деревянными ступенями, перилами из смешанных материалов и крашенными деревянными подступенками - последний тренд
Черная лестница в стиле фьюжн – фото дизайна интерьера
1
