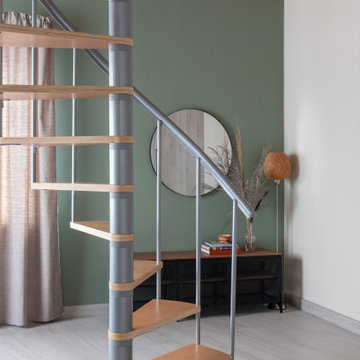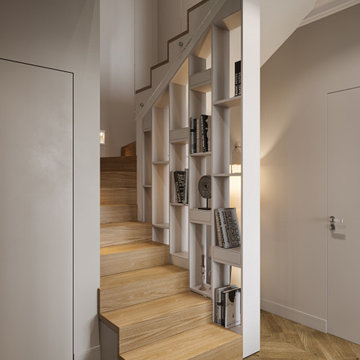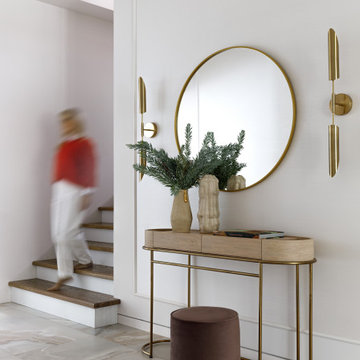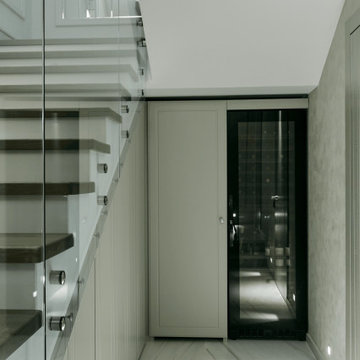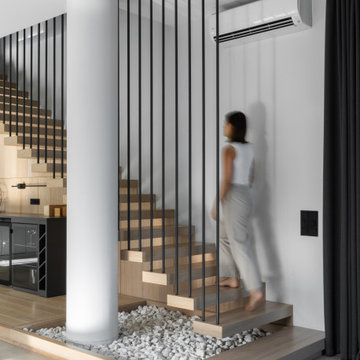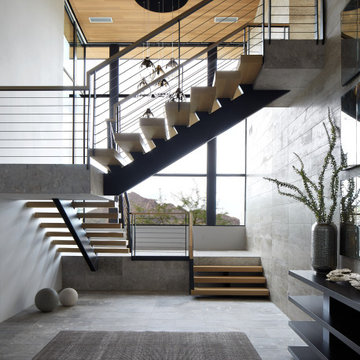Лестница в современном стиле – фото дизайна интерьера
Сортировать:
Бюджет
Сортировать:Популярное за сегодня
1 - 20 из 130 370 фото
1 из 2
Find the right local pro for your project
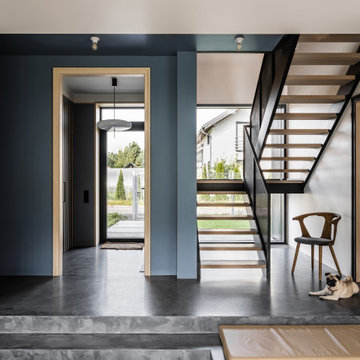
На фото: лестница в современном стиле с деревянными ступенями и металлическими перилами без подступенок
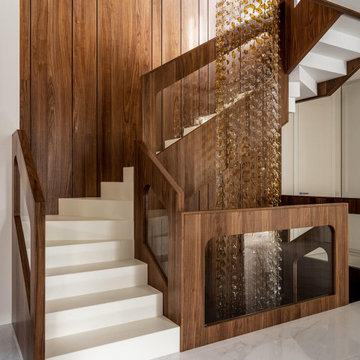
Проект освещения частного дома в поселке Новые Вешки
Пример оригинального дизайна: лестница в современном стиле
Пример оригинального дизайна: лестница в современном стиле

This renovation consisted of a complete kitchen and master bathroom remodel, powder room remodel, addition of secondary bathroom, laundry relocate, office and mudroom addition, fireplace surround, stairwell upgrade, floor refinish, and additional custom features throughout.
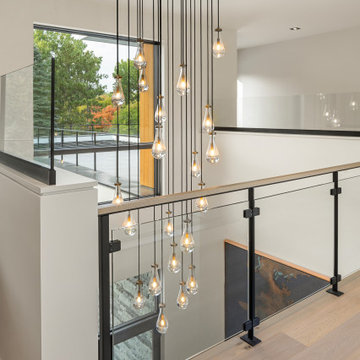
Свежая идея для дизайна: лестница в современном стиле - отличное фото интерьера

Take a home that has seen many lives and give it yet another one! This entry foyer got opened up to the kitchen and now gives the home a flow it had never seen.
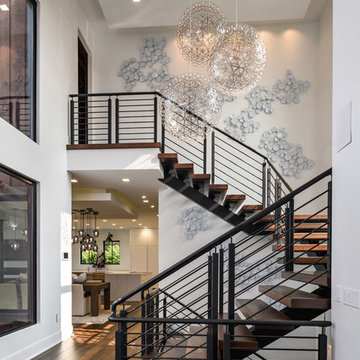
На фото: лестница на больцах в современном стиле с деревянными ступенями и перилами из тросов без подступенок с
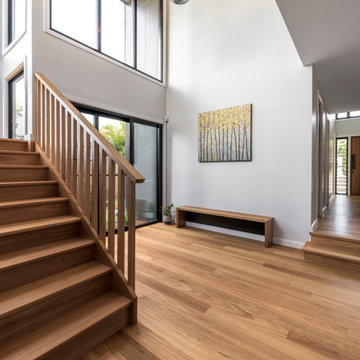
На фото: большая п-образная деревянная лестница в современном стиле с деревянными ступенями и деревянными перилами с
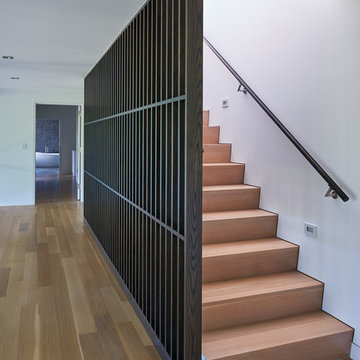
Пример оригинального дизайна: прямая деревянная лестница среднего размера в современном стиле с деревянными ступенями и деревянными перилами
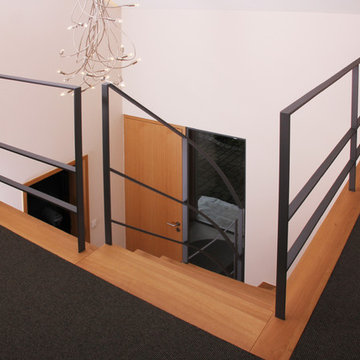
Geländer aus Flachstahl, grau lackiert.
Umlaufendes Brüstungsfries in Eiche geölt.
Foto: acasa, Lutz Kuhardt, Böttingen
Источник вдохновения для домашнего уюта: угловая лестница среднего размера в современном стиле с крашенными деревянными ступенями, крашенными деревянными подступенками и металлическими перилами
Источник вдохновения для домашнего уюта: угловая лестница среднего размера в современном стиле с крашенными деревянными ступенями, крашенными деревянными подступенками и металлическими перилами
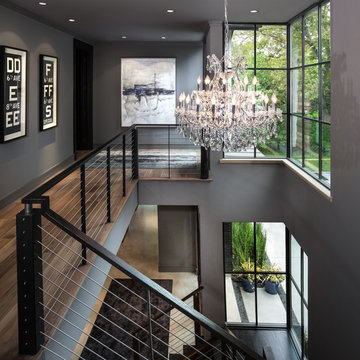
Jenn Baker
Пример оригинального дизайна: п-образная лестница среднего размера в современном стиле с деревянными ступенями
Пример оригинального дизайна: п-образная лестница среднего размера в современном стиле с деревянными ступенями
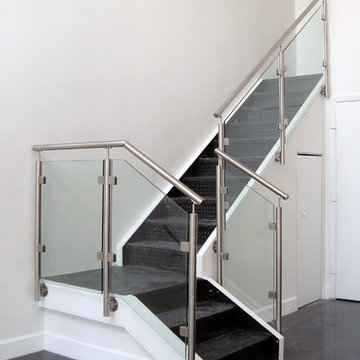
Glass Railings & Top Mounted Stainless Steel Handrail
Источник вдохновения для домашнего уюта: маленькая угловая лестница в современном стиле с стеклянными перилами и акриловыми ступенями для на участке и в саду
Источник вдохновения для домашнего уюта: маленькая угловая лестница в современном стиле с стеклянными перилами и акриловыми ступенями для на участке и в саду
Лестница в современном стиле – фото дизайна интерьера
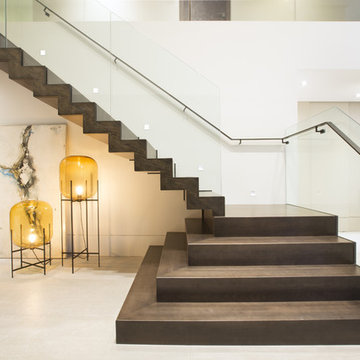
Stunning staircase design - Contemporary Twilight Residential Interior Design Project in Aventura, Florida by DKOR Interiors.
Photos by Alexia Fodere
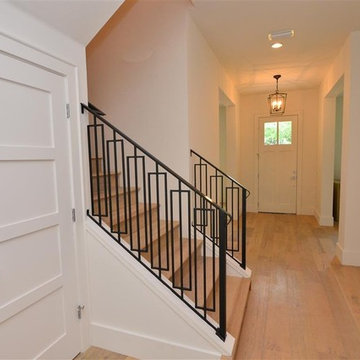
Custom made wrought iron stair railing
Пример оригинального дизайна: п-образная деревянная лестница в современном стиле с деревянными ступенями
Пример оригинального дизайна: п-образная деревянная лестница в современном стиле с деревянными ступенями
1
