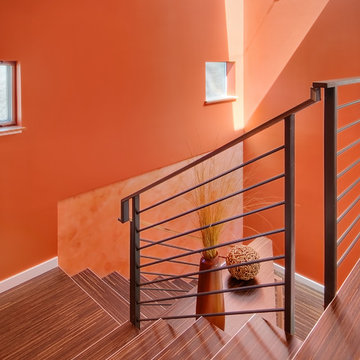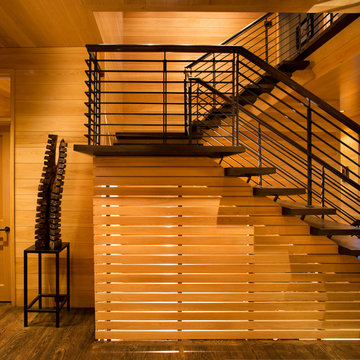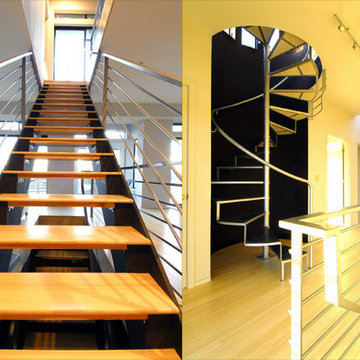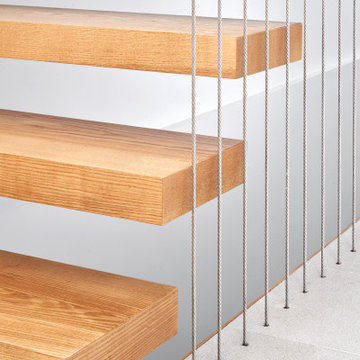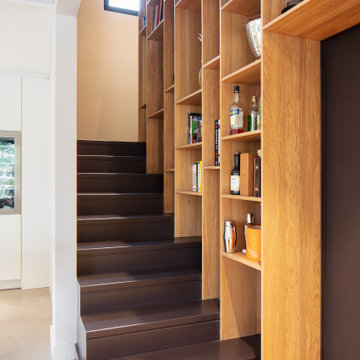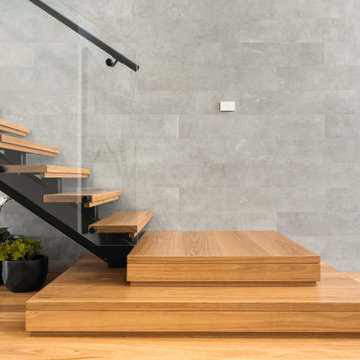Оранжевая лестница в современном стиле – фото дизайна интерьера
Сортировать:
Бюджет
Сортировать:Популярное за сегодня
1 - 20 из 1 613 фото
1 из 3
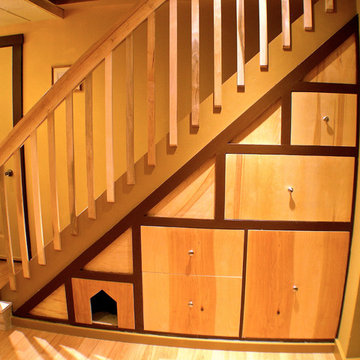
Built in drawers for storage under the stairs includes a cat litter box enclosure.
Pete Cooper/Spring Creek Design
Стильный дизайн: лестница в современном стиле с кладовкой или шкафом под ней - последний тренд
Стильный дизайн: лестница в современном стиле с кладовкой или шкафом под ней - последний тренд
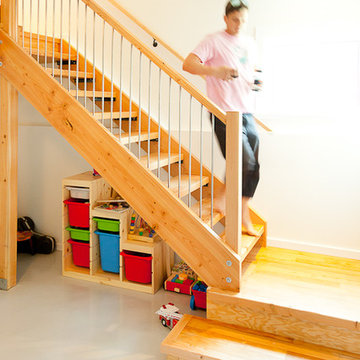
a 'simple plan' to renovate the kitchen & bathroom turned into a complete overhaul of the main floor & basement.
the removal of a few walls, bathroom, mudroom and second fireplace on the main floor, allowed for a new south facing kitchen & dining area with direct access to the existing deck. a large south facing window & french doors bring light through the now open living area. a small powder room was added in the hall.
the basement had a very low ceiling, too many walls and was used only for storage. the floor was removed, dug down and a new slab poured, increasing ceiling height to almost 9 feet. the bright new basement with a light grey concrete floor, open fir stairs & white walls now houses an open playroom, guest bedroom/den, bathroom & laundry/mudroom.
GC: josh young of meastro developments
PHOTOGRAPY: kk law kakeilaw.com
WOOD FLOOR: refurbished by hunter at raincoast floors

Источник вдохновения для домашнего уюта: большая прямая лестница в современном стиле с деревянными ступенями, стеклянными подступенками и стеклянными перилами

Пример оригинального дизайна: деревянная лестница в современном стиле с деревянными ступенями и перилами из тросов
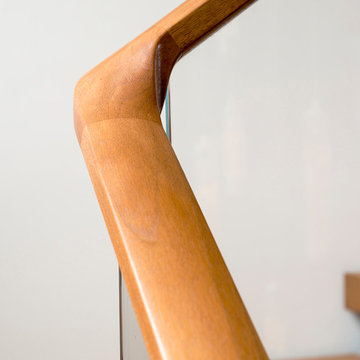
Custom interior two story stair with hot rolled steel chassis, glass guardrail and walnut handrail & treads.
Источник вдохновения для домашнего уюта: большая лестница на больцах в современном стиле с деревянными ступенями без подступенок
Источник вдохновения для домашнего уюта: большая лестница на больцах в современном стиле с деревянными ступенями без подступенок

Alan Williams Photography
Стильный дизайн: изогнутая деревянная лестница в современном стиле с деревянными ступенями и кладовкой или шкафом под ней - последний тренд
Стильный дизайн: изогнутая деревянная лестница в современном стиле с деревянными ступенями и кладовкой или шкафом под ней - последний тренд
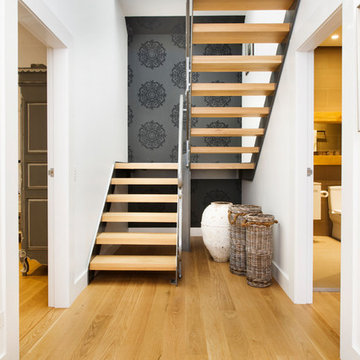
Пример оригинального дизайна: п-образная лестница в современном стиле с деревянными ступенями и металлическими перилами
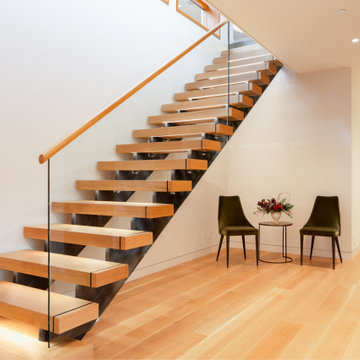
Пример оригинального дизайна: лестница среднего размера в современном стиле
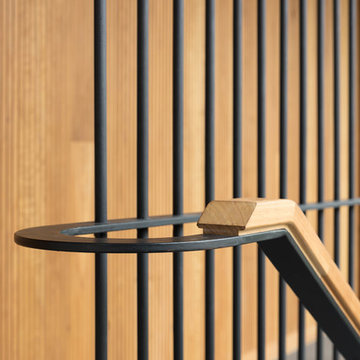
The Balmoral House is located within the lower north-shore suburb of Balmoral. The site presents many difficulties being wedged shaped, on the low side of the street, hemmed in by two substantial existing houses and with just half the land area of its neighbours. Where previously the site would have enjoyed the benefits of a sunny rear yard beyond the rear building alignment, this is no longer the case with the yard having been sold-off to the neighbours.
Our design process has been about finding amenity where on first appearance there appears to be little.
The design stems from the first key observation, that the view to Middle Harbour is better from the lower ground level due to the height of the canopy of a nearby angophora that impedes views from the first floor level. Placing the living areas on the lower ground level allowed us to exploit setback controls to build closer to the rear boundary where oblique views to the key local features of Balmoral Beach and Rocky Point Island are best.
This strategy also provided the opportunity to extend these spaces into gardens and terraces to the limits of the site, maximising the sense of space of the 'living domain'. Every part of the site is utilised to create an array of connected interior and exterior spaces
The planning then became about ordering these living volumes and garden spaces to maximise access to view and sunlight and to structure these to accommodate an array of social situations for our Client’s young family. At first floor level, the garage and bedrooms are composed in a linear block perpendicular to the street along the south-western to enable glimpses of district views from the street as a gesture to the public realm. Critical to the success of the house is the journey from the street down to the living areas and vice versa. A series of stairways break up the journey while the main glazed central stair is the centrepiece to the house as a light-filled piece of sculpture that hangs above a reflecting pond with pool beyond.
The architecture works as a series of stacked interconnected volumes that carefully manoeuvre down the site, wrapping around to establish a secluded light-filled courtyard and terrace area on the north-eastern side. The expression is 'minimalist modern' to avoid visually complicating an already dense set of circumstances. Warm natural materials including off-form concrete, neutral bricks and blackbutt timber imbue the house with a calm quality whilst floor to ceiling glazing and large pivot and stacking doors create light-filled interiors, bringing the garden inside.
In the end the design reverses the obvious strategy of an elevated living space with balcony facing the view. Rather, the outcome is a grounded compact family home sculpted around daylight, views to Balmoral and intertwined living and garden spaces that satisfy the social needs of a growing young family.
Photo Credit: Clinton Weaver
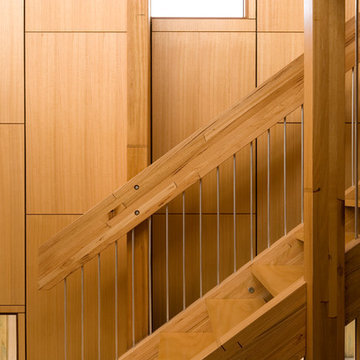
Sonia Mangiapane
Источник вдохновения для домашнего уюта: прямая лестница среднего размера в современном стиле с деревянными ступенями и перилами из смешанных материалов без подступенок
Источник вдохновения для домашнего уюта: прямая лестница среднего размера в современном стиле с деревянными ступенями и перилами из смешанных материалов без подступенок
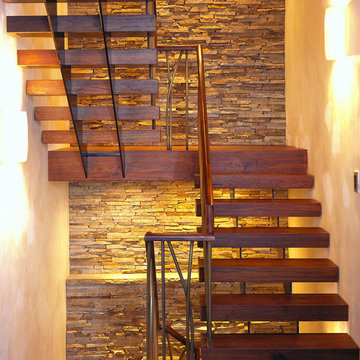
Photo Courtesy © Keller and Keller
Свежая идея для дизайна: п-образная лестница в современном стиле с деревянными ступенями и металлическими перилами без подступенок - отличное фото интерьера
Свежая идея для дизайна: п-образная лестница в современном стиле с деревянными ступенями и металлическими перилами без подступенок - отличное фото интерьера
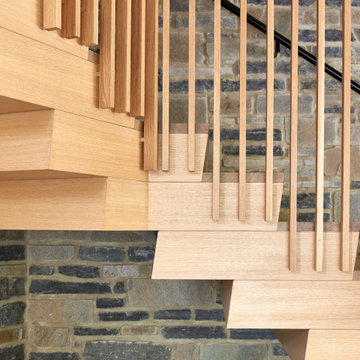
Archer & Buchanan designed a standalone garage in Gladwyne to hold a client’s vintage car collection. The new structure is set into the hillside running adjacent to the driveway of the residence. It acts conceptually as a “gate house” of sorts, enhancing the arrival experience and creating a courtyard feel through its relationship to the existing home. The ground floor of the garage features telescoping glass doors that provide easy entry and exit for the classic roadsters while also allowing them to be showcased and visible from the house. A contemporary loft suite, accessible by a custom-designed contemporary wooden stair, accommodates guests as needed. Overlooking the 2-story car space, the suite includes a sitting area with balcony, kitchenette, and full bath. The exterior design of the garage incorporates a stone base, vertical siding and a zinc standing seam roof to visually connect the structure to the aesthetic of the existing 1950s era home.
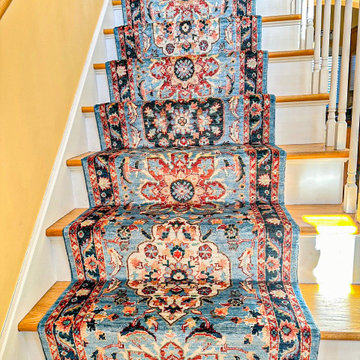
Welcome to our latest Houzz project featuring Kaoud Rugs! We're thrilled to showcase our expertise in elevating homes with luxurious rugs. In this project, we installed a stunning Kaoud Rugs runner on the staircase, instantly enhancing the elegance and charm of the space. Complementing this focal point, we also delivered a selection of additional Kaoud Rugs to adorn various areas of the home, infusing each room with warmth, texture, and personality. From exquisite craftsmanship to timeless designs, Kaoud Rugs transforms ordinary spaces into extraordinary showcases of style and comfort. Explore our Houzz project to discover how Kaoud Rugs can elevate your home to new heights of sophistication.
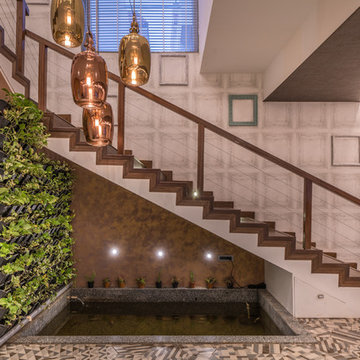
Ricken Desai Photography
На фото: деревянная лестница в современном стиле с деревянными ступенями и перилами из тросов
На фото: деревянная лестница в современном стиле с деревянными ступенями и перилами из тросов
Оранжевая лестница в современном стиле – фото дизайна интерьера
1
