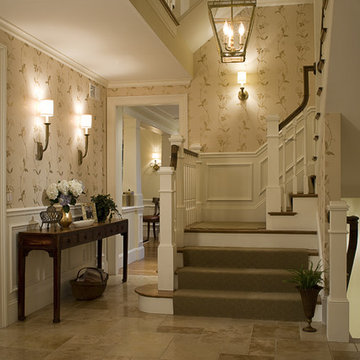Оранжевая лестница – фото дизайна интерьера
Сортировать:
Бюджет
Сортировать:Популярное за сегодня
1 - 20 из 8 247 фото

Take a home that has seen many lives and give it yet another one! This entry foyer got opened up to the kitchen and now gives the home a flow it had never seen.
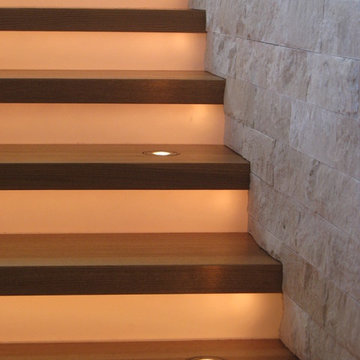
This contemporary stair with no overhead lighting was completely illuminated with in-tread uplights combined with a backlit translucent riser
Key Words: modern stair, contemporary stair, modern stair lighting, stair lighting, 3-form, backlit risers, uplights, in floor uplights, well lights, contemporary stair, modern stair, stairway, modern stairway, contemporary stairway. backlit stairway

John Cole Photography
Источник вдохновения для домашнего уюта: п-образная деревянная лестница в современном стиле с деревянными ступенями и перилами из тросов
Источник вдохновения для домашнего уюта: п-образная деревянная лестница в современном стиле с деревянными ступенями и перилами из тросов

На фото: большая п-образная деревянная лестница в стиле модернизм с деревянными ступенями и стеклянными перилами с

Interior built by Sweeney Design Build. Custom built-ins staircase that leads to a lofted office area.
На фото: маленькая прямая деревянная лестница в стиле рустика с деревянными ступенями и металлическими перилами для на участке и в саду
На фото: маленькая прямая деревянная лестница в стиле рустика с деревянными ступенями и металлическими перилами для на участке и в саду
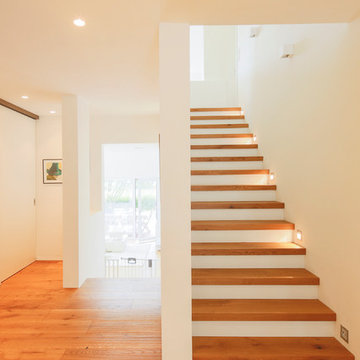
Идея дизайна: прямая лестница среднего размера в современном стиле с деревянными ступенями

Rustic log cabin foyer with open riser stairs. The uniform log cabin light wood wall panels are broken up by wrought iron railings and dark gray slate floors.
http://www.olsonphotographic.com/
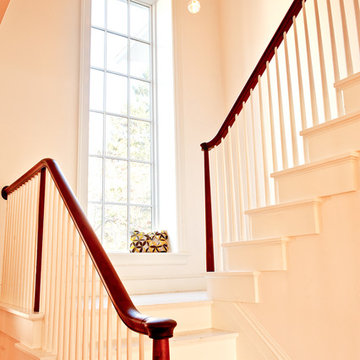
Photo by Mary Prince © 2013 Houzz
Свежая идея для дизайна: п-образная лестница в стиле кантри с крашенными деревянными подступенками - отличное фото интерьера
Свежая идея для дизайна: п-образная лестница в стиле кантри с крашенными деревянными подступенками - отличное фото интерьера

bespoke, double height room, library, striped stair runner
На фото: угловая лестница в стиле фьюжн с крашенными деревянными ступенями, крашенными деревянными подступенками и кладовкой или шкафом под ней с
На фото: угловая лестница в стиле фьюжн с крашенными деревянными ступенями, крашенными деревянными подступенками и кладовкой или шкафом под ней с
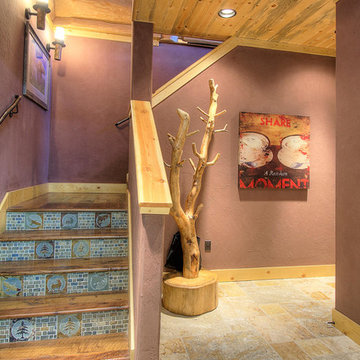
Jeremiah Johnson Log Homes custom western red cedar, Swedish cope, chinked log home
Идея дизайна: угловая лестница среднего размера в стиле рустика с деревянными ступенями и подступенками из плитки
Идея дизайна: угловая лестница среднего размера в стиле рустика с деревянными ступенями и подступенками из плитки
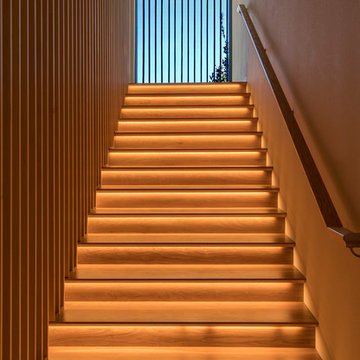
Gregory Dean Photography
На фото: большая прямая деревянная лестница в современном стиле с деревянными ступенями и деревянными перилами с
На фото: большая прямая деревянная лестница в современном стиле с деревянными ступенями и деревянными перилами с
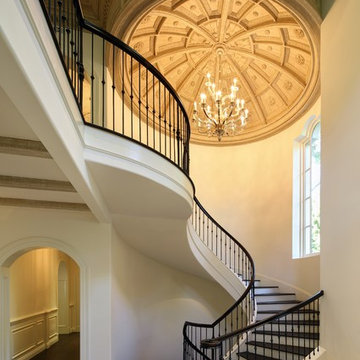
Пример оригинального дизайна: большая винтовая лестница в викторианском стиле с деревянными ступенями, крашенными деревянными подступенками и перилами из смешанных материалов
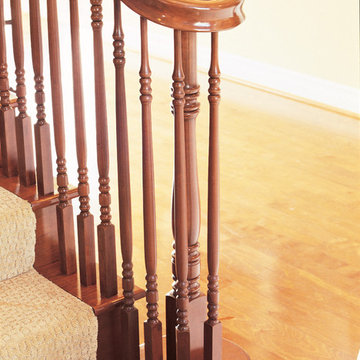
Источник вдохновения для домашнего уюта: угловая лестница среднего размера в классическом стиле с ступенями с ковровым покрытием и ковровыми подступенками

stairs, iron balusters, wrought iron, staircase
Стильный дизайн: угловая лестница среднего размера в классическом стиле с деревянными ступенями, крашенными деревянными подступенками и перилами из смешанных материалов - последний тренд
Стильный дизайн: угловая лестница среднего размера в классическом стиле с деревянными ступенями, крашенными деревянными подступенками и перилами из смешанных материалов - последний тренд
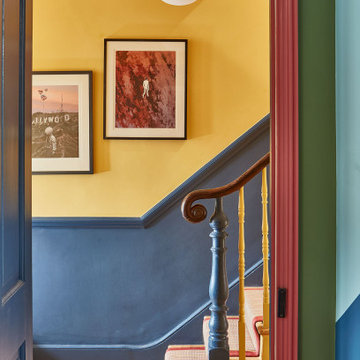
Стильный дизайн: прямая лестница в стиле фьюжн с ступенями с ковровым покрытием, ковровыми подступенками и деревянными перилами - последний тренд
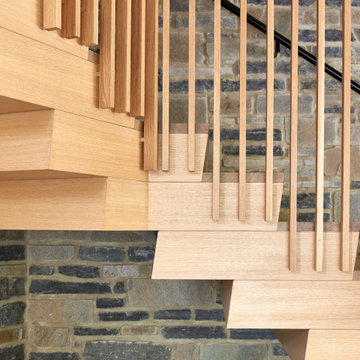
Archer & Buchanan designed a standalone garage in Gladwyne to hold a client’s vintage car collection. The new structure is set into the hillside running adjacent to the driveway of the residence. It acts conceptually as a “gate house” of sorts, enhancing the arrival experience and creating a courtyard feel through its relationship to the existing home. The ground floor of the garage features telescoping glass doors that provide easy entry and exit for the classic roadsters while also allowing them to be showcased and visible from the house. A contemporary loft suite, accessible by a custom-designed contemporary wooden stair, accommodates guests as needed. Overlooking the 2-story car space, the suite includes a sitting area with balcony, kitchenette, and full bath. The exterior design of the garage incorporates a stone base, vertical siding and a zinc standing seam roof to visually connect the structure to the aesthetic of the existing 1950s era home.
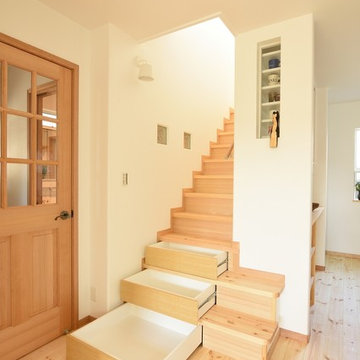
階段の下段を収納として有効利用しました。
通常はデッドスペースになるところを最大限活用。
Идея дизайна: прямая деревянная лестница среднего размера в скандинавском стиле с деревянными ступенями
Идея дизайна: прямая деревянная лестница среднего размера в скандинавском стиле с деревянными ступенями
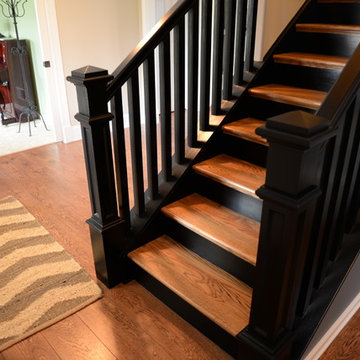
Main staircase - after
На фото: прямая деревянная лестница среднего размера в классическом стиле с деревянными ступенями с
На фото: прямая деревянная лестница среднего размера в классическом стиле с деревянными ступенями с
Оранжевая лестница – фото дизайна интерьера
1
