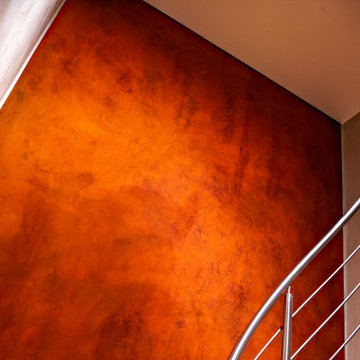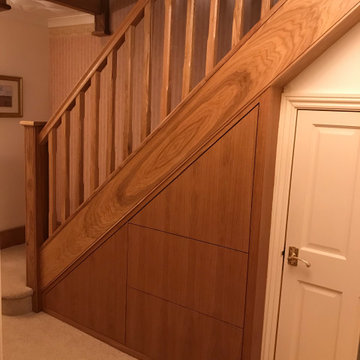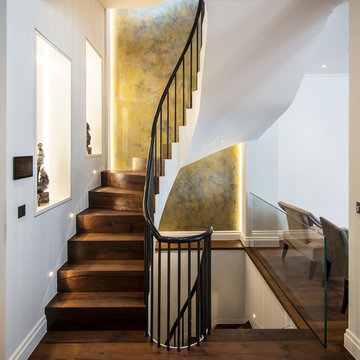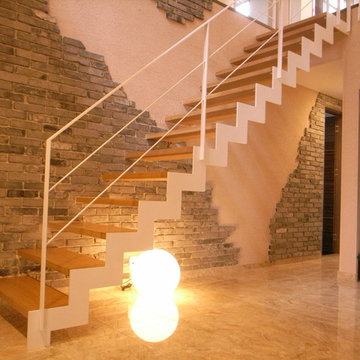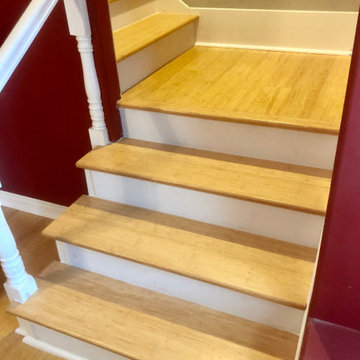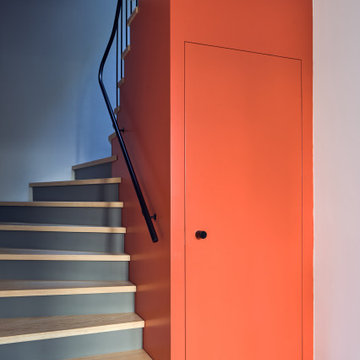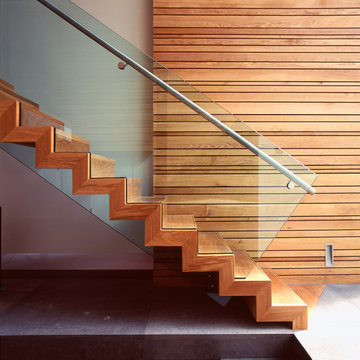Оранжевая лестница в современном стиле – фото дизайна интерьера
Сортировать:
Бюджет
Сортировать:Популярное за сегодня
161 - 180 из 1 612 фото
1 из 3
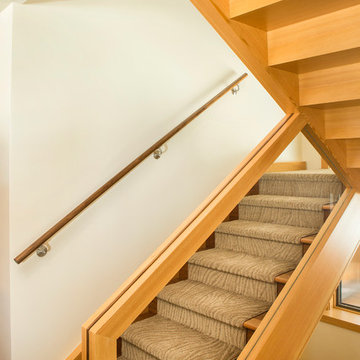
На фото: п-образная деревянная лестница среднего размера в современном стиле с деревянными ступенями с
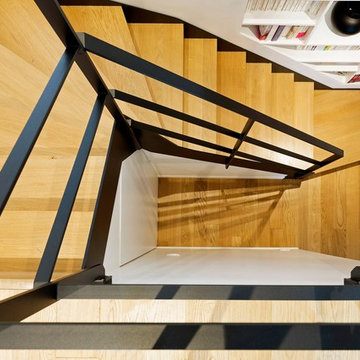
Dondain
Пример оригинального дизайна: деревянная лестница в современном стиле с деревянными ступенями и металлическими перилами
Пример оригинального дизайна: деревянная лестница в современном стиле с деревянными ступенями и металлическими перилами
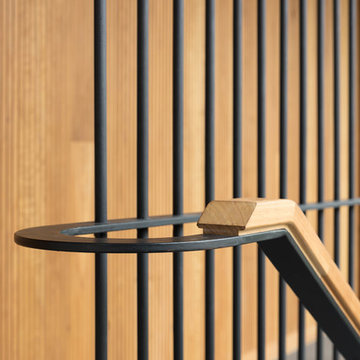
The Balmoral House is located within the lower north-shore suburb of Balmoral. The site presents many difficulties being wedged shaped, on the low side of the street, hemmed in by two substantial existing houses and with just half the land area of its neighbours. Where previously the site would have enjoyed the benefits of a sunny rear yard beyond the rear building alignment, this is no longer the case with the yard having been sold-off to the neighbours.
Our design process has been about finding amenity where on first appearance there appears to be little.
The design stems from the first key observation, that the view to Middle Harbour is better from the lower ground level due to the height of the canopy of a nearby angophora that impedes views from the first floor level. Placing the living areas on the lower ground level allowed us to exploit setback controls to build closer to the rear boundary where oblique views to the key local features of Balmoral Beach and Rocky Point Island are best.
This strategy also provided the opportunity to extend these spaces into gardens and terraces to the limits of the site, maximising the sense of space of the 'living domain'. Every part of the site is utilised to create an array of connected interior and exterior spaces
The planning then became about ordering these living volumes and garden spaces to maximise access to view and sunlight and to structure these to accommodate an array of social situations for our Client’s young family. At first floor level, the garage and bedrooms are composed in a linear block perpendicular to the street along the south-western to enable glimpses of district views from the street as a gesture to the public realm. Critical to the success of the house is the journey from the street down to the living areas and vice versa. A series of stairways break up the journey while the main glazed central stair is the centrepiece to the house as a light-filled piece of sculpture that hangs above a reflecting pond with pool beyond.
The architecture works as a series of stacked interconnected volumes that carefully manoeuvre down the site, wrapping around to establish a secluded light-filled courtyard and terrace area on the north-eastern side. The expression is 'minimalist modern' to avoid visually complicating an already dense set of circumstances. Warm natural materials including off-form concrete, neutral bricks and blackbutt timber imbue the house with a calm quality whilst floor to ceiling glazing and large pivot and stacking doors create light-filled interiors, bringing the garden inside.
In the end the design reverses the obvious strategy of an elevated living space with balcony facing the view. Rather, the outcome is a grounded compact family home sculpted around daylight, views to Balmoral and intertwined living and garden spaces that satisfy the social needs of a growing young family.
Photo Credit: Clinton Weaver
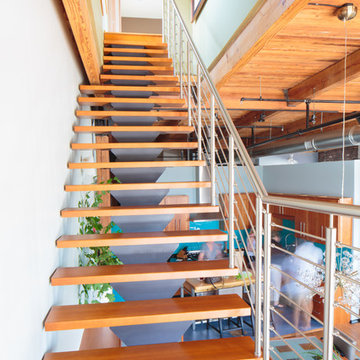
Стильный дизайн: лестница в современном стиле с деревянными ступенями без подступенок - последний тренд
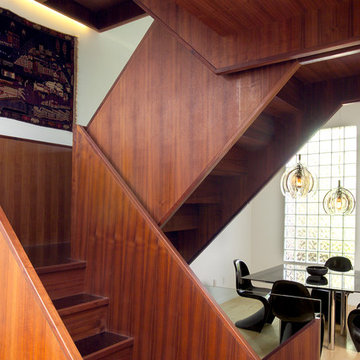
Exerpt from Covet Garden: "Although they bought they pad 5 years ago, it took 2 years to renovate. "The main thing was the staircase", says Matthew, who started out studying architecture in the U.K. "It had to be to code, and then there were the condo restrictions. It was a long tortuous thing"."
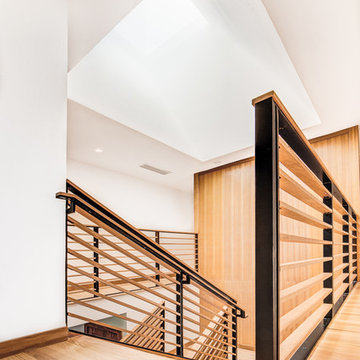
Свежая идея для дизайна: большая п-образная лестница в современном стиле с деревянными ступенями и перилами из смешанных материалов - отличное фото интерьера
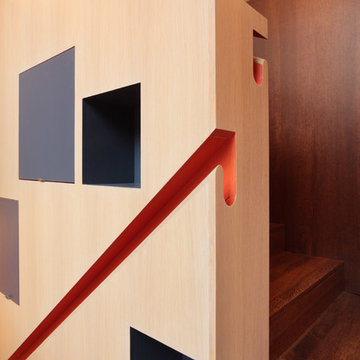
Photo by Craig A. Williams
Пример оригинального дизайна: лестница в современном стиле
Пример оригинального дизайна: лестница в современном стиле
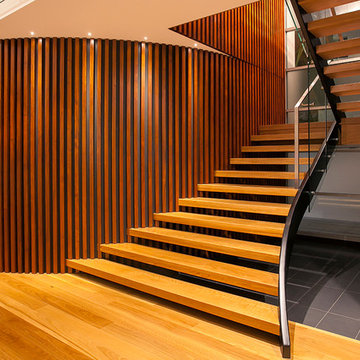
Paul Smith
Идея дизайна: п-образная деревянная лестница в современном стиле с деревянными ступенями
Идея дизайна: п-образная деревянная лестница в современном стиле с деревянными ступенями
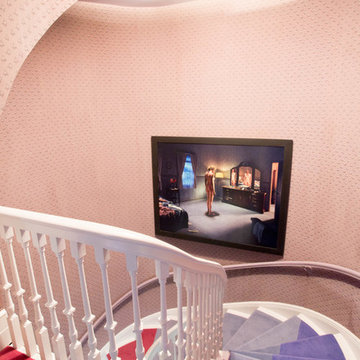
Photo: Rikki Snyder © 2017 Houzz
Свежая идея для дизайна: лестница в современном стиле - отличное фото интерьера
Свежая идея для дизайна: лестница в современном стиле - отличное фото интерьера
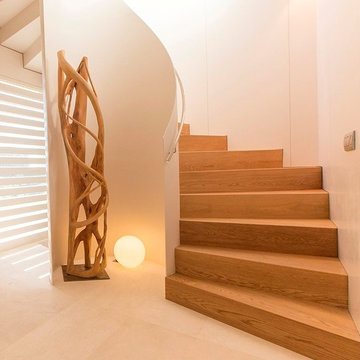
Jordi Miralles
Источник вдохновения для домашнего уюта: большая винтовая деревянная лестница в современном стиле с деревянными ступенями
Источник вдохновения для домашнего уюта: большая винтовая деревянная лестница в современном стиле с деревянными ступенями
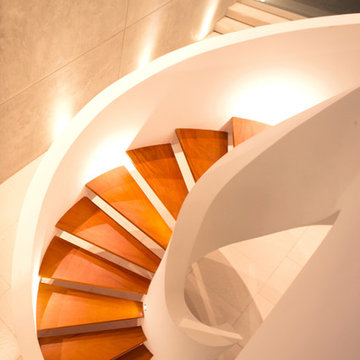
Architects in Charge: Daniel Cortés / Lorena Alfaro Photography: Nadia Riva Team: Larry Zlatar, Daniel Lama, Carlos Carrasco, Katherine Tocto, Walter Flores, Freddy Bellido.
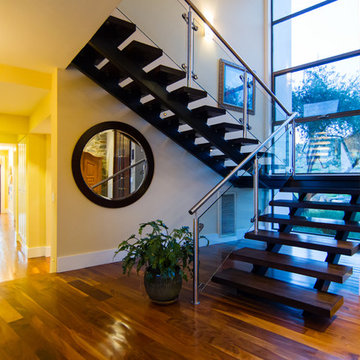
Perched in the foothills of Edna Valley, this single family residence was designed to fulfill the clients’ desire for seamless indoor-outdoor living. Much of the program and architectural forms were driven by the picturesque views of Edna Valley vineyards, visible from every room in the house. Ample amounts of glazing brighten the interior of the home, while framing the classic Central California landscape. Large pocketing sliding doors disappear when open, to effortlessly blend the main interior living spaces with the outdoor patios. The stone spine wall runs from the exterior through the home, housing two different fireplaces that can be enjoyed indoors and out.
Because the clients work from home, the plan was outfitted with two offices that provide bright and calm work spaces separate from the main living area. The interior of the home features a floating glass stair, a glass entry tower and two master decks outfitted with a hot tub and outdoor shower. Through working closely with the landscape architect, this rather contemporary home blends into the site to maximize the beauty of the surrounding rural area.
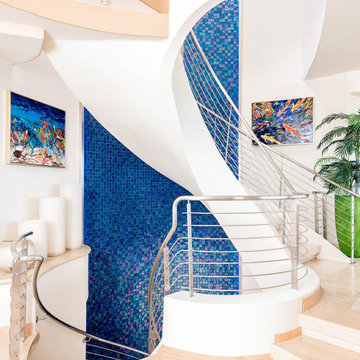
Beautiful staircase with a blue cascade gigant wall.
Пример оригинального дизайна: большая винтовая лестница в современном стиле с металлическими перилами, ступенями из плитки и подступенками из плитки
Пример оригинального дизайна: большая винтовая лестница в современном стиле с металлическими перилами, ступенями из плитки и подступенками из плитки
Оранжевая лестница в современном стиле – фото дизайна интерьера
9
