Лестница в современном стиле с любой отделкой стен – фото дизайна интерьера
Сортировать:
Бюджет
Сортировать:Популярное за сегодня
1 - 20 из 1 466 фото
1 из 3

写真: 八杉 和興
Стильный дизайн: лестница на больцах в современном стиле с деревянными ступенями и деревянными стенами без подступенок - последний тренд
Стильный дизайн: лестница на больцах в современном стиле с деревянными ступенями и деревянными стенами без подступенок - последний тренд

Stufenlandschaft mit Sitzgelegenheit
Свежая идея для дизайна: изогнутая деревянная лестница в современном стиле с деревянными ступенями, деревянными перилами и деревянными стенами - отличное фото интерьера
Свежая идея для дизайна: изогнутая деревянная лестница в современном стиле с деревянными ступенями, деревянными перилами и деревянными стенами - отличное фото интерьера

CASA AF | AF HOUSE
Open space ingresso, scale che portano alla terrazza con nicchia per statua
Open space: entrance, wooden stairs leading to the terrace with statue niche

Skylights illuminate the curves of the spiral staircase design in Deco House.
Источник вдохновения для домашнего уюта: изогнутая деревянная лестница среднего размера в современном стиле с деревянными ступенями, металлическими перилами и кирпичными стенами
Источник вдохновения для домашнего уюта: изогнутая деревянная лестница среднего размера в современном стиле с деревянными ступенями, металлическими перилами и кирпичными стенами

View of middle level of tower with views out large round windows and spiral stair to top level. The tower off the front entrance contains a wine room at its base,. A square stair wrapping around the wine room leads up to a middle level with large circular windows. A spiral stair leads up to the top level with an inner glass enclosure and exterior covered deck with two balconies for wine tasting.

Tucked away in a row of terraced houses in Stoke Newington, this Victorian home has been renovated into a contemporary modernised property with numerous architectural glazing features to maximise natural light and give the appearance of greater internal space. 21st-Century living dictates bright sociable spaces that are more compatible with modern family life. A combination of different window features plus a few neat architectural tricks visually connect the numerous spaces…
A contemporary glazed roof over the rebuilt side extension on the lower ground floor floods the interior of the property with glorious natural light. A large angled rooflight over the stairway is bonded to the end of the flat glass rooflights over the side extension. This provides a seamless transition as you move through the different levels of the property and directs the eye downwards into extended areas making the room feel much bigger. The SUNFLEX bifold doors at the rear of the kitchen leading into the garden link the internal and external spaces extremely well. More lovely light cascades in through the doors, whether they are open or shut. A cute window seat makes for a fabulous personal space to be able to enjoy the outside views within the comfort of the home too.
A frameless glass balustrade descending the stairwell permits the passage of light through the property and whilst it provides a necessary partition to separate the areas, it removes any visual obstruction between them so they still feel unified. The clever use of space and adaption of flooring levels has significantly transformed the property, making it an extremely desirable home with fantastic living areas. No wonder it sold for nearly two million recently!

Our client sought a home imbued with a spirit of “joyousness” where elegant restraint was contrasted with a splash of theatricality. Guests enjoy descending the generous staircase from the upper level Entry, spiralling gently around a 12 m Blackbody pendant which rains down over the polished stainless steel Hervé van der Straeten Cristalloide console
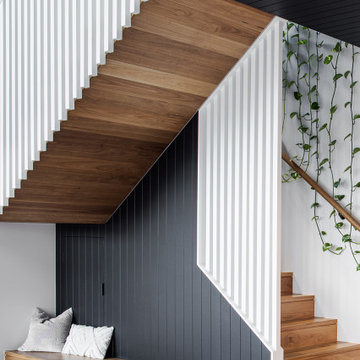
Enclosed Stairs with timber seat, white balusters and hanging plants from planter box above.
На фото: лестница в современном стиле с деревянными ступенями, деревянными перилами и панелями на части стены
На фото: лестница в современном стиле с деревянными ступенями, деревянными перилами и панелями на части стены

Découvrez ce coin paisible caractérisé par un escalier en bois massif qui contraste magnifiquement avec le design mural à lamelles. L'éclairage intégré ajoute une ambiance douce et chaleureuse, mettant en valeur la beauté naturelle du sol en parquet clair. Le garde-corps moderne offre sécurité tout en conservant l'élégance. Dans cet espace ouvert, un canapé gris confortable est agrémenté de coussins décoratifs, offrant une invitation à la détente. Grâce à une architecture contemporaine et des finitions minimalistes, cet intérieur marie parfaitement élégance et fonctionnalité, où les éléments en bois dominent pour une atmosphère chaleureuse et accueillante.

Свежая идея для дизайна: большая лестница на больцах в современном стиле с деревянными ступенями, металлическими перилами и кирпичными стенами - отличное фото интерьера

Scala di accesso ai soppalchi retrattile. La scala è stata realizzata con cosciali in ferro e pedate in legno di larice; corre su due binari per posizionarsi verticale e liberare lo spazio. I soppalchi sono con struttura in ferro e piano in perline di larice massello di 4 cm maschiate. La parete in legno delimita la cabina armadio
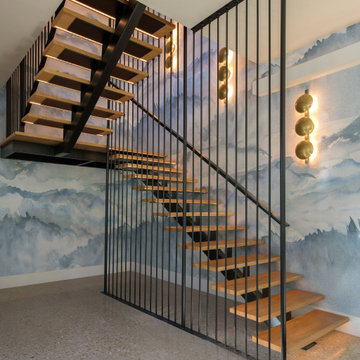
Floating stairs with mono-stringer, LED lights under the treads, floor to ceiling vertical poles
Стильный дизайн: большая п-образная лестница в современном стиле с деревянными ступенями, металлическими перилами и обоями на стенах - последний тренд
Стильный дизайн: большая п-образная лестница в современном стиле с деревянными ступенями, металлическими перилами и обоями на стенах - последний тренд
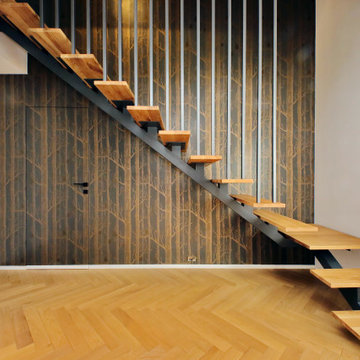
На фото: деревянная лестница в современном стиле с металлическими перилами и обоями на стенах
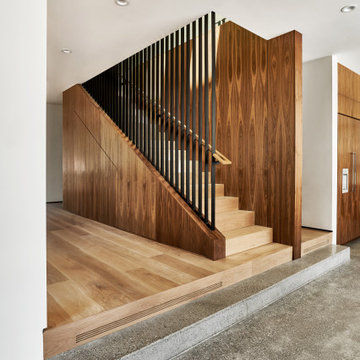
Staircase as the heart of the home
Свежая идея для дизайна: прямая деревянная лестница среднего размера в современном стиле с деревянными ступенями, перилами из смешанных материалов и панелями на части стены - отличное фото интерьера
Свежая идея для дизайна: прямая деревянная лестница среднего размера в современном стиле с деревянными ступенями, перилами из смешанных материалов и панелями на части стены - отличное фото интерьера

White oak double stinger floating staircase
На фото: большая лестница на больцах в современном стиле с деревянными ступенями, металлическими перилами и панелями на части стены без подступенок
На фото: большая лестница на больцах в современном стиле с деревянными ступенями, металлическими перилами и панелями на части стены без подступенок
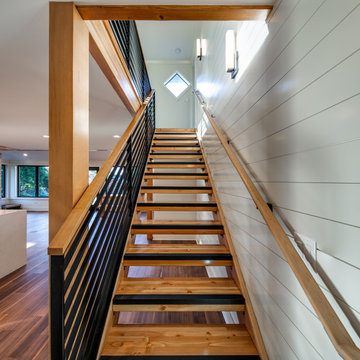
Wood and Steel Staircase
На фото: прямая лестница среднего размера в современном стиле с деревянными ступенями, металлическими перилами и панелями на стенах
На фото: прямая лестница среднего размера в современном стиле с деревянными ступенями, металлическими перилами и панелями на стенах

Источник вдохновения для домашнего уюта: маленькая прямая лестница в современном стиле с деревянными ступенями, металлическими перилами и деревянными стенами без подступенок для на участке и в саду
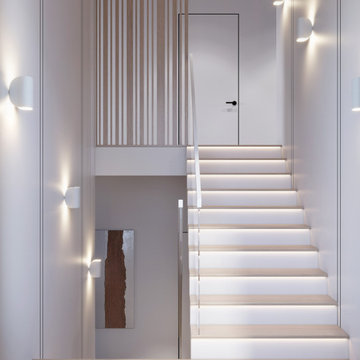
Идея дизайна: прямая деревянная лестница среднего размера в современном стиле с бетонными ступенями, стеклянными перилами и панелями на стенах
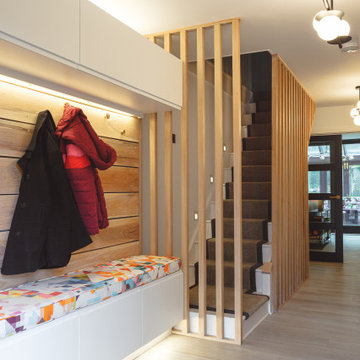
Contemporary refurbishment of entrance hall and staircase with built in shoe storage and coat hooks
На фото: прямая лестница среднего размера в современном стиле с ступенями с ковровым покрытием, ковровыми подступенками, деревянными перилами и деревянными стенами
На фото: прямая лестница среднего размера в современном стиле с ступенями с ковровым покрытием, ковровыми подступенками, деревянными перилами и деревянными стенами

Metal railings and white oak treads, along with rift sawn white oak paneling and cabinetry, help create a warm, open and peaceful visual statement. Above is a balcony with a panoramic lake view. Below, a whole floor of indoor entertainment possibilities. Views to the lake and through to the kitchen and living room greet visitors when they arrive.
Лестница в современном стиле с любой отделкой стен – фото дизайна интерьера
1