Лестница в современном стиле с стеклянными перилами – фото дизайна интерьера
Сортировать:
Бюджет
Сортировать:Популярное за сегодня
1 - 20 из 4 287 фото
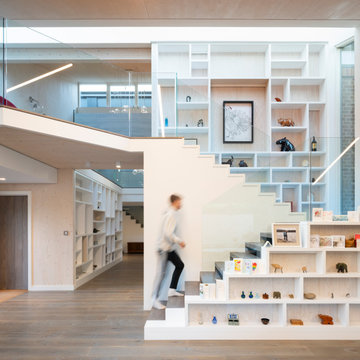
Источник вдохновения для домашнего уюта: п-образная лестница в современном стиле с деревянными ступенями и стеклянными перилами
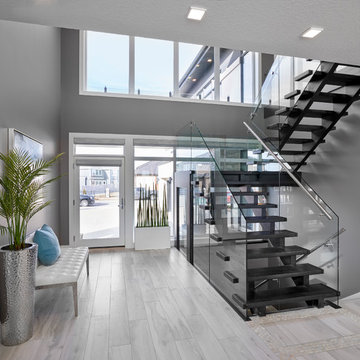
Attractive wooden open riser stairs with glass panel railing. Large windows. Porcelain tile floor with pebble insert all with hydronic infloor heating.
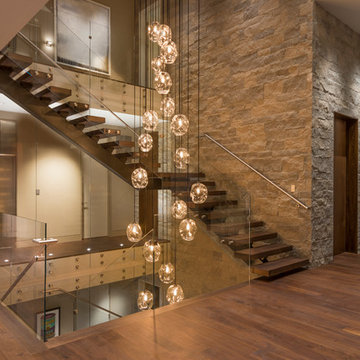
Идея дизайна: угловая лестница в современном стиле с деревянными ступенями и стеклянными перилами без подступенок

Gorgeous stairway By 2id Interiors
Стильный дизайн: большая п-образная деревянная лестница в современном стиле с деревянными ступенями и стеклянными перилами - последний тренд
Стильный дизайн: большая п-образная деревянная лестница в современном стиле с деревянными ступенями и стеклянными перилами - последний тренд
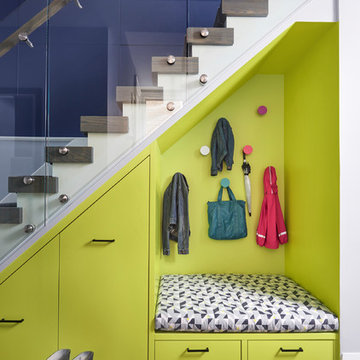
Источник вдохновения для домашнего уюта: прямая лестница в современном стиле с стеклянными перилами и кладовкой или шкафом под ней
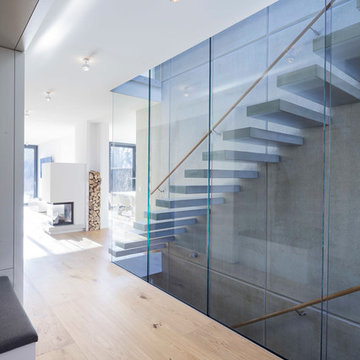
Свежая идея для дизайна: прямая лестница среднего размера в современном стиле с бетонными ступенями и стеклянными перилами без подступенок - отличное фото интерьера
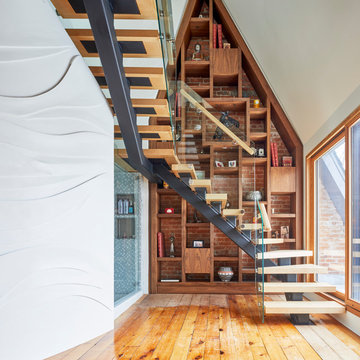
На фото: большая п-образная лестница в современном стиле с деревянными ступенями и стеклянными перилами без подступенок
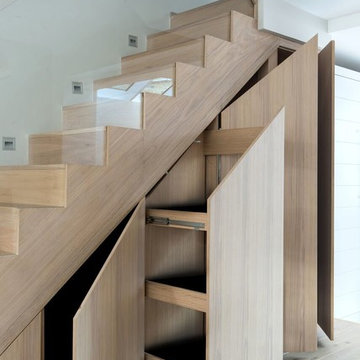
Luke Casserly
На фото: изогнутая деревянная лестница среднего размера в современном стиле с деревянными ступенями, стеклянными перилами и кладовкой или шкафом под ней
На фото: изогнутая деревянная лестница среднего размера в современном стиле с деревянными ступенями, стеклянными перилами и кладовкой или шкафом под ней
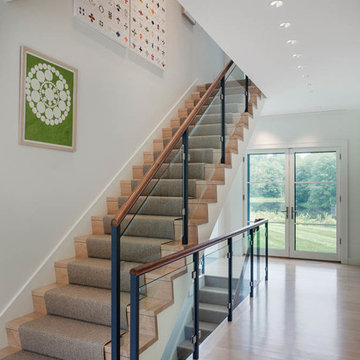
colorful art, glass on stairs, open stairway, recessed lighting
Стильный дизайн: прямая деревянная лестница в современном стиле с деревянными ступенями и стеклянными перилами - последний тренд
Стильный дизайн: прямая деревянная лестница в современном стиле с деревянными ступенями и стеклянными перилами - последний тренд
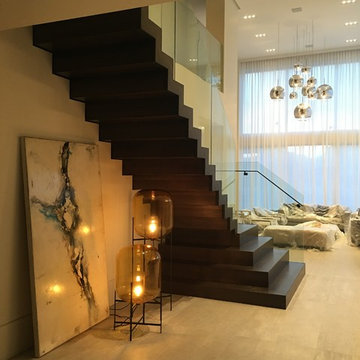
Frame-less Glass Railings featuring a Stainless Steel Flat-bar Handrail
Источник вдохновения для домашнего уюта: деревянная лестница на больцах, среднего размера в современном стиле с деревянными ступенями и стеклянными перилами
Источник вдохновения для домашнего уюта: деревянная лестница на больцах, среднего размера в современном стиле с деревянными ступенями и стеклянными перилами
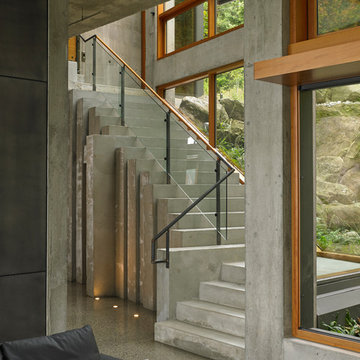
Bay House - Stair
Идея дизайна: лестница в современном стиле с стеклянными перилами
Идея дизайна: лестница в современном стиле с стеклянными перилами
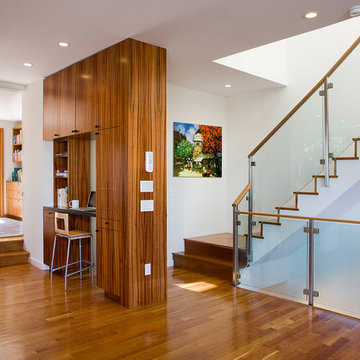
На фото: деревянная лестница в современном стиле с деревянными ступенями и стеклянными перилами
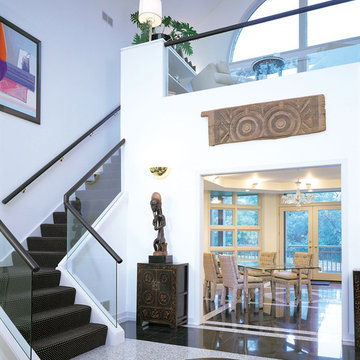
Photo: Crosstree, Inc.
На фото: угловая лестница в современном стиле с ступенями с ковровым покрытием, ковровыми подступенками и стеклянными перилами с
На фото: угловая лестница в современном стиле с ступенями с ковровым покрытием, ковровыми подступенками и стеклянными перилами с
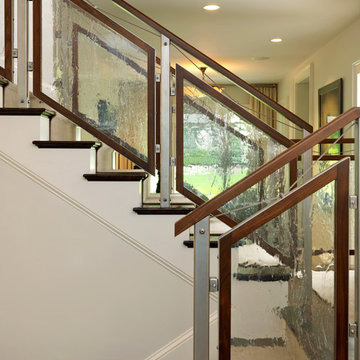
Richard Mandelkorn Photography
На фото: лестница в современном стиле с деревянными ступенями и стеклянными перилами
На фото: лестница в современном стиле с деревянными ступенями и стеклянными перилами

the stair was moved from the front of the loft to the living room to make room for a new nursery upstairs. the stair has oak treads with glass and blackened steel rails. the top three treads of the stair cantilever over the wall. the wall separating the kitchen from the living room was removed creating an open kitchen. the apartment has beautiful exposed cast iron columns original to the buildings 19th century structure.

David Tosti Photography
Пример оригинального дизайна: большая угловая лестница в современном стиле с деревянными ступенями, стеклянными подступенками и стеклянными перилами
Пример оригинального дизайна: большая угловая лестница в современном стиле с деревянными ступенями, стеклянными подступенками и стеклянными перилами

Internal - Floating Staircase
Beach House at Avoca Beach by Architecture Saville Isaacs
Project Summary
Architecture Saville Isaacs
https://www.architecturesavilleisaacs.com.au/
The core idea of people living and engaging with place is an underlying principle of our practice, given expression in the manner in which this home engages with the exterior, not in a general expansive nod to view, but in a varied and intimate manner.
The interpretation of experiencing life at the beach in all its forms has been manifested in tangible spaces and places through the design of pavilions, courtyards and outdoor rooms.
Architecture Saville Isaacs
https://www.architecturesavilleisaacs.com.au/
A progression of pavilions and courtyards are strung off a circulation spine/breezeway, from street to beach: entry/car court; grassed west courtyard (existing tree); games pavilion; sand+fire courtyard (=sheltered heart); living pavilion; operable verandah; beach.
The interiors reinforce architectural design principles and place-making, allowing every space to be utilised to its optimum. There is no differentiation between architecture and interiors: Interior becomes exterior, joinery becomes space modulator, materials become textural art brought to life by the sun.
Project Description
Architecture Saville Isaacs
https://www.architecturesavilleisaacs.com.au/
The core idea of people living and engaging with place is an underlying principle of our practice, given expression in the manner in which this home engages with the exterior, not in a general expansive nod to view, but in a varied and intimate manner.
The house is designed to maximise the spectacular Avoca beachfront location with a variety of indoor and outdoor rooms in which to experience different aspects of beachside living.
Client brief: home to accommodate a small family yet expandable to accommodate multiple guest configurations, varying levels of privacy, scale and interaction.
A home which responds to its environment both functionally and aesthetically, with a preference for raw, natural and robust materials. Maximise connection – visual and physical – to beach.
The response was a series of operable spaces relating in succession, maintaining focus/connection, to the beach.
The public spaces have been designed as series of indoor/outdoor pavilions. Courtyards treated as outdoor rooms, creating ambiguity and blurring the distinction between inside and out.
A progression of pavilions and courtyards are strung off circulation spine/breezeway, from street to beach: entry/car court; grassed west courtyard (existing tree); games pavilion; sand+fire courtyard (=sheltered heart); living pavilion; operable verandah; beach.
Verandah is final transition space to beach: enclosable in winter; completely open in summer.
This project seeks to demonstrates that focusing on the interrelationship with the surrounding environment, the volumetric quality and light enhanced sculpted open spaces, as well as the tactile quality of the materials, there is no need to showcase expensive finishes and create aesthetic gymnastics. The design avoids fashion and instead works with the timeless elements of materiality, space, volume and light, seeking to achieve a sense of calm, peace and tranquillity.
Architecture Saville Isaacs
https://www.architecturesavilleisaacs.com.au/
Focus is on the tactile quality of the materials: a consistent palette of concrete, raw recycled grey ironbark, steel and natural stone. Materials selections are raw, robust, low maintenance and recyclable.
Light, natural and artificial, is used to sculpt the space and accentuate textural qualities of materials.
Passive climatic design strategies (orientation, winter solar penetration, screening/shading, thermal mass and cross ventilation) result in stable indoor temperatures, requiring minimal use of heating and cooling.
Architecture Saville Isaacs
https://www.architecturesavilleisaacs.com.au/
Accommodation is naturally ventilated by eastern sea breezes, but sheltered from harsh afternoon winds.
Both bore and rainwater are harvested for reuse.
Low VOC and non-toxic materials and finishes, hydronic floor heating and ventilation ensure a healthy indoor environment.
Project was the outcome of extensive collaboration with client, specialist consultants (including coastal erosion) and the builder.
The interpretation of experiencing life by the sea in all its forms has been manifested in tangible spaces and places through the design of the pavilions, courtyards and outdoor rooms.
The interior design has been an extension of the architectural intent, reinforcing architectural design principles and place-making, allowing every space to be utilised to its optimum capacity.
There is no differentiation between architecture and interiors: Interior becomes exterior, joinery becomes space modulator, materials become textural art brought to life by the sun.
Architecture Saville Isaacs
https://www.architecturesavilleisaacs.com.au/
https://www.architecturesavilleisaacs.com.au/
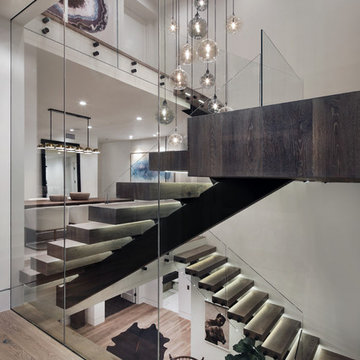
Jeri Koegel
Пример оригинального дизайна: п-образная лестница в современном стиле с деревянными ступенями и стеклянными перилами без подступенок
Пример оригинального дизайна: п-образная лестница в современном стиле с деревянными ступенями и стеклянными перилами без подступенок
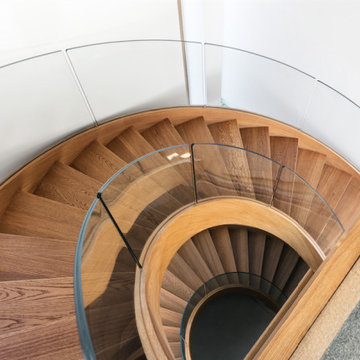
Warschau ist im stetigen architektonischen Wandel. Von gotischen Kirchen über klassizistische Paläste bis zu Häuserblocks aus der Sowjetzeit verfügt die polnische Hauptstadt auch über eine Wangentreppe aus geöltem Eichenholz von markiewicz. Dabei sticht die gebogene Glasbrüstung besonders hervor und verleiht der Treppe ihre puristische Ästhetik. Es ist diese Fusion aus moderner Interpretation und schlichter Eleganz, die die heutige Handwerkskunst auszeichnet.
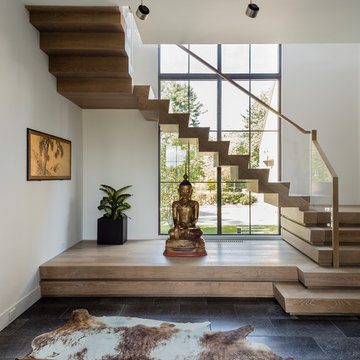
Идея дизайна: п-образная деревянная лестница в современном стиле с деревянными ступенями и стеклянными перилами
Лестница в современном стиле с стеклянными перилами – фото дизайна интерьера
1