Лестница в стиле модернизм с подступенками из плитки – фото дизайна интерьера
Сортировать:
Бюджет
Сортировать:Популярное за сегодня
1 - 20 из 283 фото
1 из 3
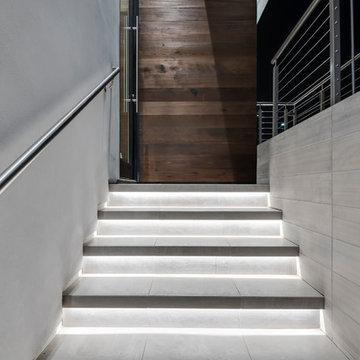
Nader Essa Photography
На фото: угловая лестница среднего размера в стиле модернизм с ступенями из плитки, подступенками из плитки и металлическими перилами с
На фото: угловая лестница среднего размера в стиле модернизм с ступенями из плитки, подступенками из плитки и металлическими перилами с
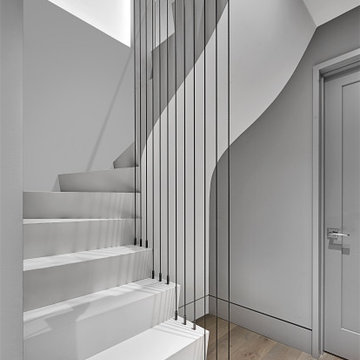
Tile Stair, Drywall Underside, Steel Cable Detail
Стильный дизайн: маленькая изогнутая лестница в стиле модернизм с ступенями из плитки, подступенками из плитки и металлическими перилами для на участке и в саду - последний тренд
Стильный дизайн: маленькая изогнутая лестница в стиле модернизм с ступенями из плитки, подступенками из плитки и металлическими перилами для на участке и в саду - последний тренд
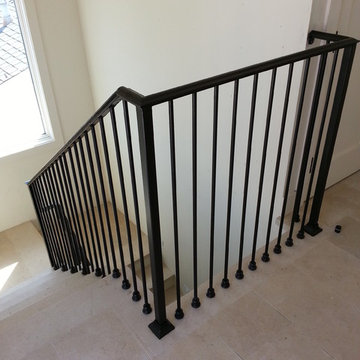
tommy taylor
Пример оригинального дизайна: п-образная лестница среднего размера в стиле модернизм с ступенями из плитки, подступенками из плитки и металлическими перилами
Пример оригинального дизайна: п-образная лестница среднего размера в стиле модернизм с ступенями из плитки, подступенками из плитки и металлическими перилами
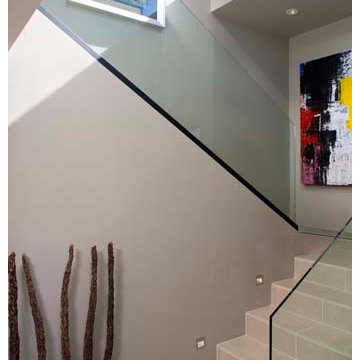
Chipper Hatter Photography
Builder: Streamline Development
На фото: угловая лестница среднего размера в стиле модернизм с ступенями из плитки и подступенками из плитки
На фото: угловая лестница среднего размера в стиле модернизм с ступенями из плитки и подступенками из плитки
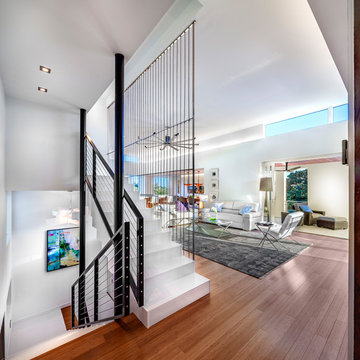
The centerpiece of the home is a distinctive stairway which orchestrates the daily journey from space to space.
Источник вдохновения для домашнего уюта: большая лестница на больцах в стиле модернизм с металлическими перилами, ступенями из плитки и подступенками из плитки
Источник вдохновения для домашнего уюта: большая лестница на больцах в стиле модернизм с металлическими перилами, ступенями из плитки и подступенками из плитки
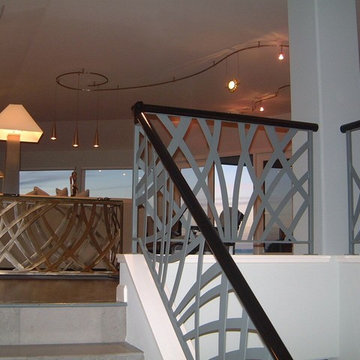
Идея дизайна: лестница среднего размера в стиле модернизм с ступенями из плитки, подступенками из плитки и металлическими перилами
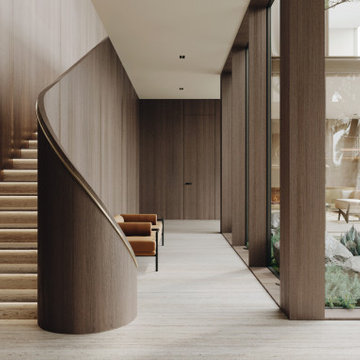
Experience the epitome of luxury with this stunning home design. Featuring floor to ceiling windows, the space is flooded with natural light, creating a warm and inviting atmosphere.
Cook in style with the modern wooden kitchen, complete with a high-end gold-colored island. Perfect for entertaining guests, this space is sure to impress.
The stunning staircase is a true masterpiece, blending seamlessly with the rest of the home's design elements. With a combination of warm gold and wooden elements, it's both functional and beautiful.
Cozy up in front of the modern fireplace, surrounded by the beauty of this home's design. The use of glass throughout the space creates a seamless transition from room to room.
The stunning floor plan of this home is the result of thoughtful planning and expert design. The natural stone flooring adds an extra touch of luxury, while the abundance of glass creates an open and airy feel. Whether you're entertaining guests or simply relaxing at home, this is the ultimate space for luxury living.
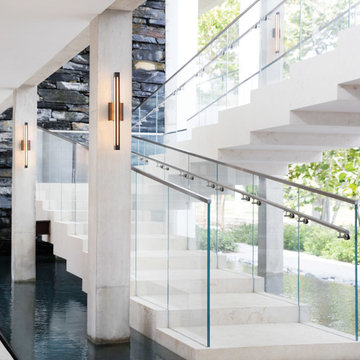
Voted Best of Westchester by Westchester Magazine for several years running, HI-LIGHT is based in Yonkers, New York only fifteen miles from Manhattan. After more than thirty years it is still run on a daily basis by the same family. Our children were brought up in the lighting business and work with us today to continue the HI-LIGHT tradition of offering lighting and home accessories of exceptional quality, style, and price while providing the service our customers have come to expect. Come and visit our lighting showroom in Yonkers.
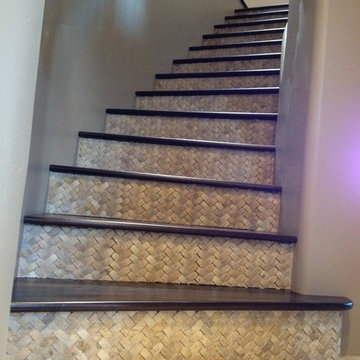
Стильный дизайн: изогнутая лестница среднего размера в стиле модернизм с деревянными ступенями и подступенками из плитки - последний тренд
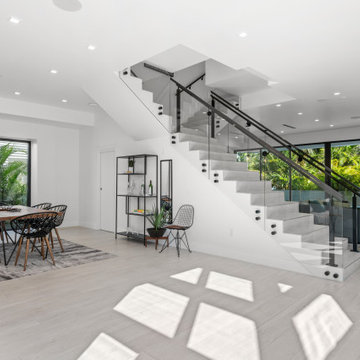
The central split stair separates the foyer and dining area from the living and kitchen space. The stair splits access into the primary/master suite to the right and 3 bedroom and laundry room to the left.
The dramatic glass railing allows for a light and open feeling in the entire.
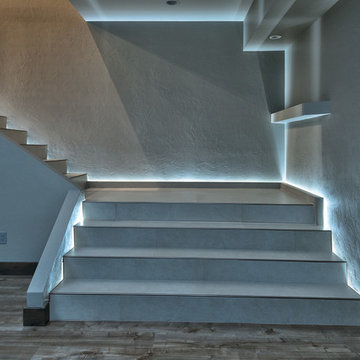
Идея дизайна: большая угловая лестница в стиле модернизм с ступенями из плитки и подступенками из плитки
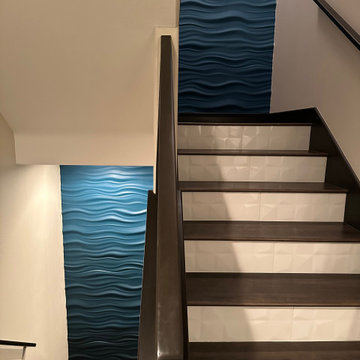
Stairs were completely stripped of old, reddish toned stain and restained in a dark charcoal. Risers were done in a crisp white patterebed tile. Wall was covered with high ebd “waved” panels and a Muralist painted tge ombrecblue.
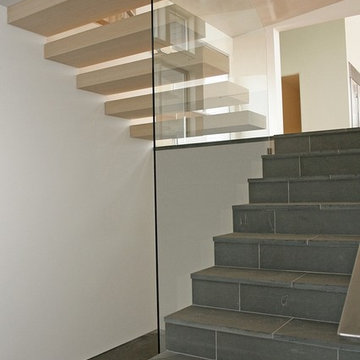
Photo by Eric Roth
Источник вдохновения для домашнего уюта: лестница в стиле модернизм с металлическими перилами, ступенями из плитки и подступенками из плитки
Источник вдохновения для домашнего уюта: лестница в стиле модернизм с металлическими перилами, ступенями из плитки и подступенками из плитки
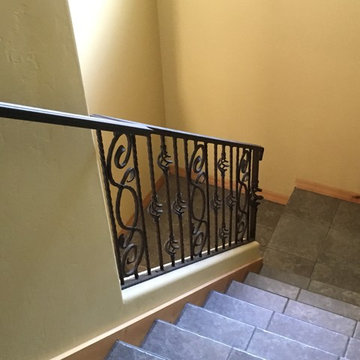
Пример оригинального дизайна: п-образная лестница среднего размера в стиле модернизм с ступенями из плитки, подступенками из плитки и металлическими перилами
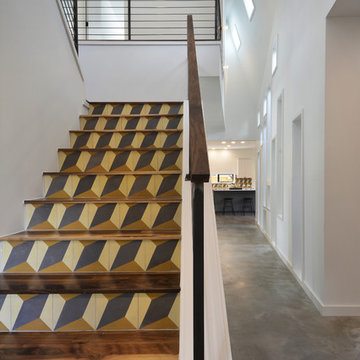
Balanced shade, dappled sunlight, and tree canopy views are the basis of the 518 Sacramento Drive house design. The entry is on center with the lot’s primary Live Oak tree, and each interior space has a unique relationship to this central element.
Composed of crisply-detailed, considered materials, surfaces and finishes, the home is a balance of sophistication and restraint. The two-story massing is designed to allow for a bold yet humble street presence, while each single-story wing extends through the site, forming intimate outdoor and indoor spaces.
Photo: Brian Mihealsick
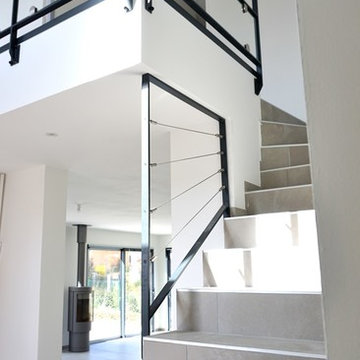
Источник вдохновения для домашнего уюта: большая лестница в стиле модернизм с ступенями из плитки и подступенками из плитки
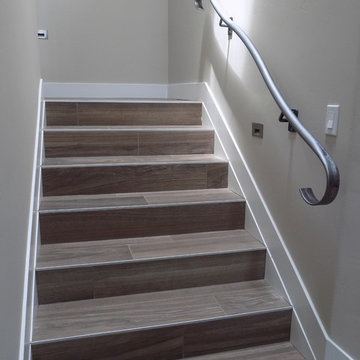
Источник вдохновения для домашнего уюта: п-образная лестница в стиле модернизм с ступенями из плитки и подступенками из плитки
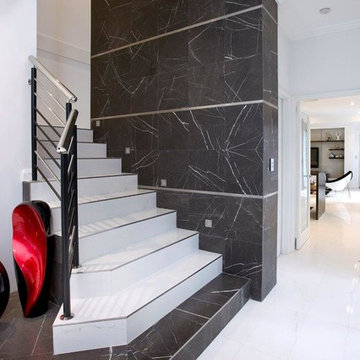
If you’re looking for the latest in urban style and sophistication, you’ve just found it. With its clean lines, light and airy spaces and modern finishes the Churchlands has it all. Stylish open-plan spaces flow naturally to an outdoor entertaining area while the stunning kitchen has everything the home chef could wish for. And, when it’s time to retire, beautiful bedrooms and bathrooms – including two master suites – offer a luxurious retreat.
• Contemporary rendered façade
• Feature marble and stone
• Rear garage design
• Modern kitchen with stainless steel appliances
• High level of fitout throughout
• Four bedrooms, three bathrooms plus two powder rooms
• Home theatre
• Separate sitting room with balcony
• Alfresco area
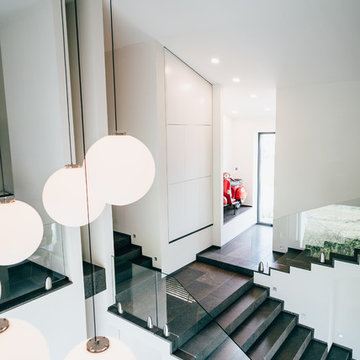
Tobias Schnorpfeil
Свежая идея для дизайна: большая прямая лестница в стиле модернизм с ступенями из плитки, подступенками из плитки и стеклянными перилами - отличное фото интерьера
Свежая идея для дизайна: большая прямая лестница в стиле модернизм с ступенями из плитки, подступенками из плитки и стеклянными перилами - отличное фото интерьера
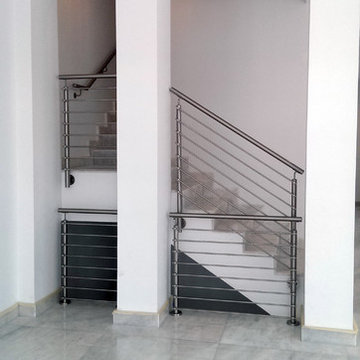
By swapping out the old handrails and railings, this minimal transformation makes the stairwell appear more polished and up-to-date. Railings were changed to Stainless steel horizontal rods, and wall mount handrails substituted for stainless steel tubing.
Лестница в стиле модернизм с подступенками из плитки – фото дизайна интерьера
1