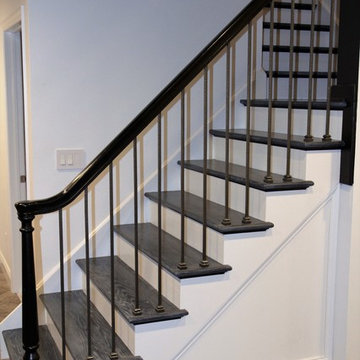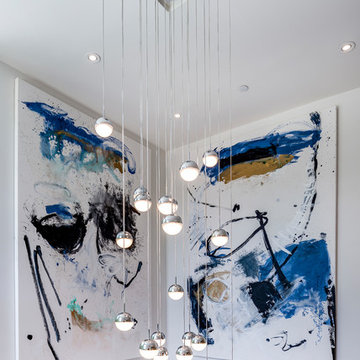Серая лестница в стиле модернизм – фото дизайна интерьера
Сортировать:
Бюджет
Сортировать:Популярное за сегодня
1 - 20 из 9 717 фото
1 из 3

For our client, who had previous experience working with architects, we enlarged, completely gutted and remodeled this Twin Peaks diamond in the rough. The top floor had a rear-sloping ceiling that cut off the amazing view, so our first task was to raise the roof so the great room had a uniformly high ceiling. Clerestory windows bring in light from all directions. In addition, we removed walls, combined rooms, and installed floor-to-ceiling, wall-to-wall sliding doors in sleek black aluminum at each floor to create generous rooms with expansive views. At the basement, we created a full-floor art studio flooded with light and with an en-suite bathroom for the artist-owner. New exterior decks, stairs and glass railings create outdoor living opportunities at three of the four levels. We designed modern open-riser stairs with glass railings to replace the existing cramped interior stairs. The kitchen features a 16 foot long island which also functions as a dining table. We designed a custom wall-to-wall bookcase in the family room as well as three sleek tiled fireplaces with integrated bookcases. The bathrooms are entirely new and feature floating vanities and a modern freestanding tub in the master. Clean detailing and luxurious, contemporary finishes complete the look.
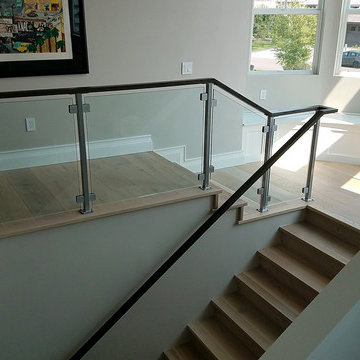
Источник вдохновения для домашнего уюта: большая п-образная деревянная лестница в стиле модернизм с стеклянными перилами и деревянными ступенями

Mit diesen 3 Lichtschächten gewinnt der Eingangsbereich an Luft und Licht. Das ursprüngliche Treppenhaus wurde mit einem Stahlträger zum Wohnbereich hin geöffnet. Die ursprünglichen überstehenden Mamortreppen kantig abgeschnitten und beton unique gespachtelt. Das offene Treppenhaus mit dem dahinterliegende Flur mit Oberlichtern bringt viel Licht und Sonne und eine andere Perspektive in den Wohnbereich.
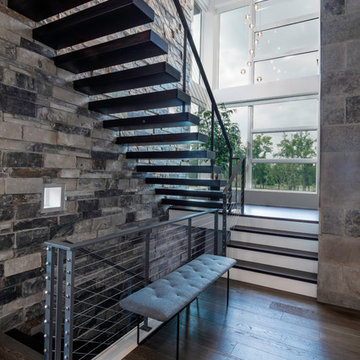
Kelly Ann Photos
На фото: лестница на больцах в стиле модернизм с деревянными ступенями и металлическими перилами без подступенок с
На фото: лестница на больцах в стиле модернизм с деревянными ступенями и металлическими перилами без подступенок с
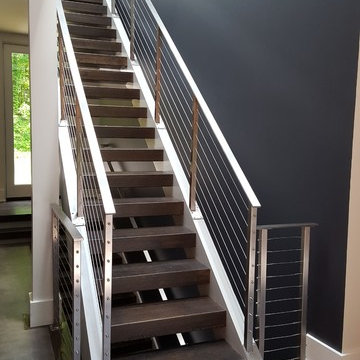
Стильный дизайн: большая прямая лестница в стиле модернизм с деревянными ступенями и перилами из тросов без подступенок - последний тренд
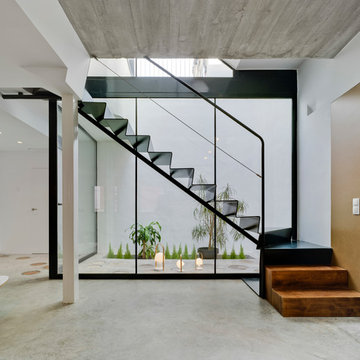
David Frutos
На фото: угловая металлическая лестница среднего размера в стиле модернизм с металлическими ступенями и металлическими перилами с
На фото: угловая металлическая лестница среднего размера в стиле модернизм с металлическими ступенями и металлическими перилами с
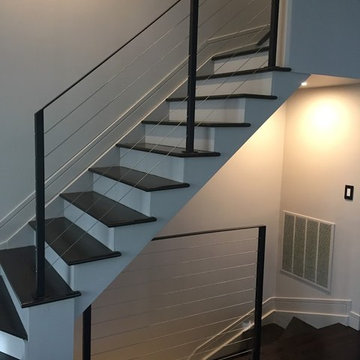
На фото: большая угловая лестница в стиле модернизм с деревянными ступенями, крашенными деревянными подступенками и перилами из тросов
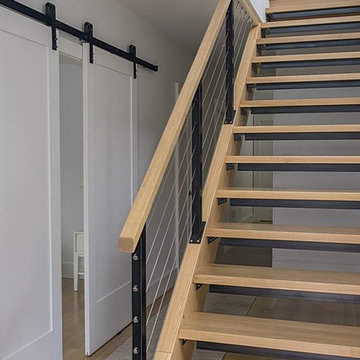
This modern green home offers both a vacation destination on Cape Cod near local family members and an opportunity for rental income.
FAMILY ROOTS. A West Coast couple living in the San Francisco Bay Area sought a permanent East Coast vacation home near family members living on Cape Cod. As academic professionals focused on sustainability, they sought a green, energy efficient home that was well-aligned with their values. With no green homes available for sale on Cape Cod, they decided to purchase land near their family and build their own.
SLOPED SITE. Comprised of a 3/4 acre lot nestled in the pines, the steeply sloping terrain called for a plan that embraced and took advantage of the slope. Of equal priority was optimizing solar exposure, preserving privacy from abutters, and creating outdoor living space. The design accomplished these goals with a simple, rectilinear form, offering living space on the both entry and lower/basement levels. The stepped foundation allows for a walk-out basement level with light-filled living space on the down-hill side of the home. The traditional basement on the eastern, up-hill side houses mechanical equipment and a home gym. The house welcomes natural light throughout, captures views of the forest, and delivers entertainment space that connects indoor living space to outdoor deck and dining patio.
MODERN VISION. The clean building form and uncomplicated finishes pay homage to the modern architectural legacy on the outer Cape. Durable and economical fiber cement panels, fixed with aluminum channels, clad the primary form. Cedar clapboards provide a visual accent at the south-facing living room, which extends a single roof plane to cover the entry porch.
SMART USE OF SPACE. On the entry level, the “L”-shaped living, dining, and kitchen space connects to the exterior living, dining, and grilling spaces to effectively double the home’s summertime entertainment area. Placed at the western end of the entry level (where it can retain privacy but still claim expansive downhill views) is the master suite with a built-in study. The lower level has two guest bedrooms, a second full bathroom, and laundry. The flexibility of the space—crucial in a house with a modest footprint—emerges in one of the guest bedrooms, which doubles as home office by opening the barn-style double doors to connect it to the bright, airy open stair leading up to the entry level. Thoughtful design, generous ceiling heights and large windows transform the modest 1,100 sf* footprint into a well-lit, spacious home. *(total finished space is 1800 sf)
RENTAL INCOME. The property works for its owners by netting rental income when the owners are home in San Francisco. The house especially caters to vacationers bound for nearby Mayo Beach and includes an outdoor shower adjacent to the lower level entry door. In contrast to the bare bones cottages that are typically available on the Cape, this home offers prospective tenants a modern aesthetic, paired with luxurious and green features. Durable finishes inside and out will ensure longevity with the heavier use that comes with a rental property.
COMFORT YEAR-ROUND. The home is super-insulated and air-tight, with mechanical ventilation to provide continuous fresh air from the outside. High performance triple-paned windows complement the building enclosure and maximize passive solar gain while ensuring a warm, draft-free winter, even when sitting close to the glass. A properly sized air source heat pump offers efficient heating & cooling, and includes a carefully designed the duct distribution system to provide even comfort throughout the house. The super-insulated envelope allows us to significantly reduce the equipment capacity, duct size, and airflow quantities, while maintaining unparalleled thermal comfort.
ENERGY EFFICIENT. The building’s shell and mechanical systems play instrumental roles in the home’s exceptional performance. The building enclosure reduces the most significant energy glutton: heating. Continuous super-insulation, thorough air sealing, triple-pane windows, and passive solar gain work together to yield a miniscule heating load. All active energy consumers are extremely efficient: an air source heat pump for heating and cooling, a heat pump hot water heater, LED lighting, energy recovery ventilation (ERV), and high efficiency appliances. The result is a home that uses 70% less energy than a similar new home built to code requirements.
OVERALL. The home embodies the owners’ goals and values while comprehensively enabling thermal comfort, energy efficiency, a vacation respite, and supplementary income.
PROJECT TEAM
ZeroEnergy Design - Architect & Mechanical Designer
A.F. Hultin & Co. - Contractor
Pamet Valley Landscape Design - Landscape & Masonry
Lisa Finch - Original Artwork
European Architectural Supply - Windows
Eric Roth Photography - Photography
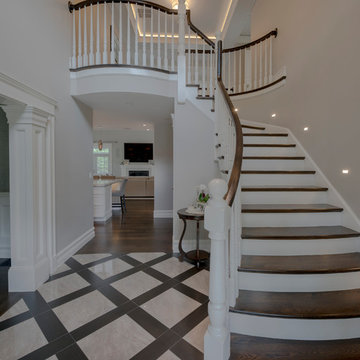
Источник вдохновения для домашнего уюта: большая изогнутая лестница в стиле модернизм с деревянными ступенями, крашенными деревянными подступенками и деревянными перилами
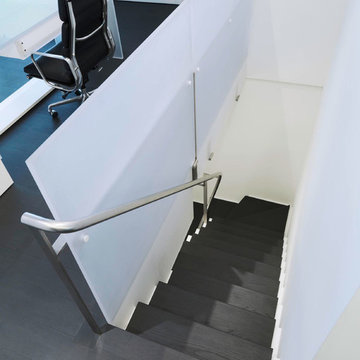
Imaging for Art
Идея дизайна: большая п-образная деревянная лестница в стиле модернизм с деревянными ступенями и металлическими перилами
Идея дизайна: большая п-образная деревянная лестница в стиле модернизм с деревянными ступенями и металлическими перилами
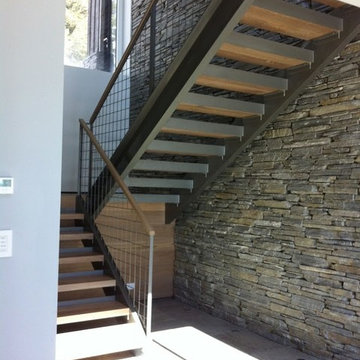
Свежая идея для дизайна: большая п-образная лестница в стиле модернизм с деревянными ступенями и металлическими перилами без подступенок - отличное фото интерьера
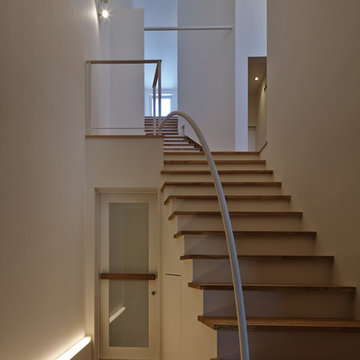
都市型住宅
Свежая идея для дизайна: большая прямая лестница в стиле модернизм с деревянными ступенями и металлическими перилами - отличное фото интерьера
Свежая идея для дизайна: большая прямая лестница в стиле модернизм с деревянными ступенями и металлическими перилами - отличное фото интерьера
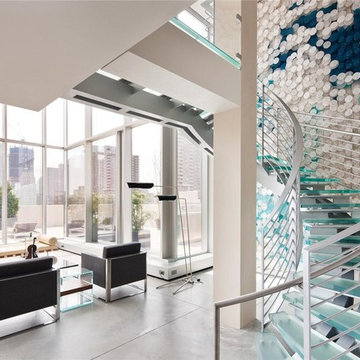
David Belamy
Стильный дизайн: изогнутая лестница среднего размера в стиле модернизм с стеклянными ступенями и металлическими перилами без подступенок - последний тренд
Стильный дизайн: изогнутая лестница среднего размера в стиле модернизм с стеклянными ступенями и металлическими перилами без подступенок - последний тренд
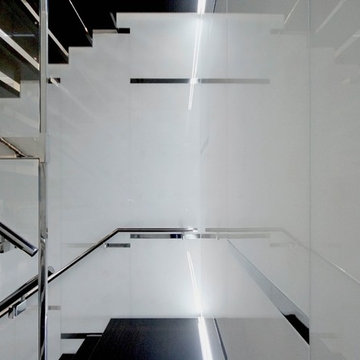
Свежая идея для дизайна: п-образная лестница в стиле модернизм с деревянными ступенями без подступенок - отличное фото интерьера
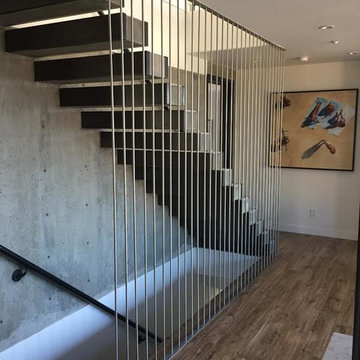
Свежая идея для дизайна: большая прямая лестница в стиле модернизм с деревянными ступенями и перилами из тросов без подступенок - отличное фото интерьера
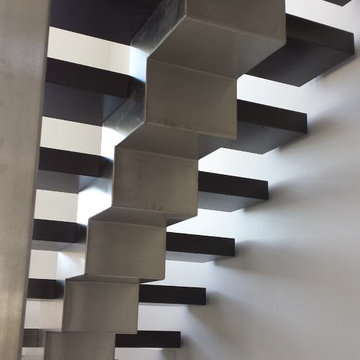
Стильный дизайн: п-образная лестница среднего размера в стиле модернизм с деревянными ступенями и стеклянными перилами без подступенок - последний тренд
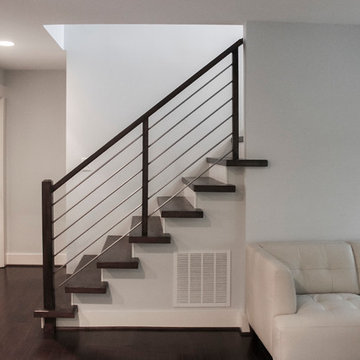
The stainless steel 1/2" round bars, running horizontally between the wooden rail posts, complement this modern style home; the owners’ selected materials for this open and well ventilated staircase design match beautifully the renovated hardwood floors and engage the existing surroundings. Century Stair Company provided the owners with detailed preliminary drawings to ensure accuracy of staircase design, manufacture and installation; CSC’s custom designs always integrate innovation, creativity, and precision.CSC © 1976-2020 Century Stair Company. All rights reserved.
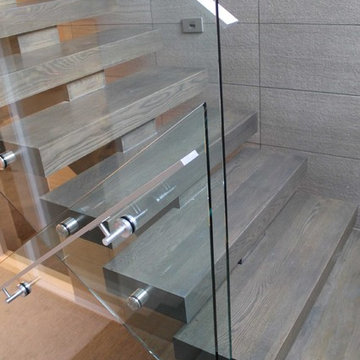
Идея дизайна: лестница на больцах, среднего размера в стиле модернизм с деревянными ступенями без подступенок
Серая лестница в стиле модернизм – фото дизайна интерьера
1
