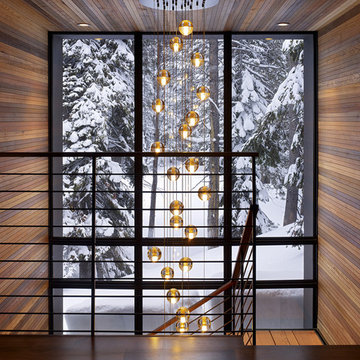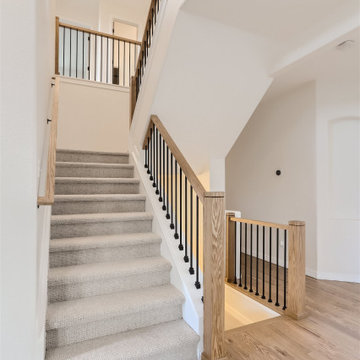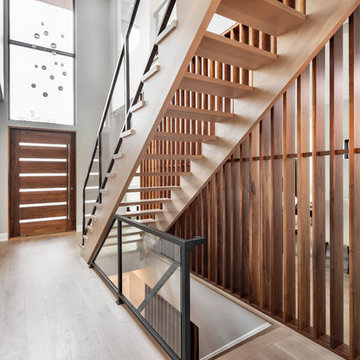Коричневая лестница в стиле модернизм – фото дизайна интерьера
Сортировать:
Бюджет
Сортировать:Популярное за сегодня
1 - 20 из 19 844 фото
1 из 3
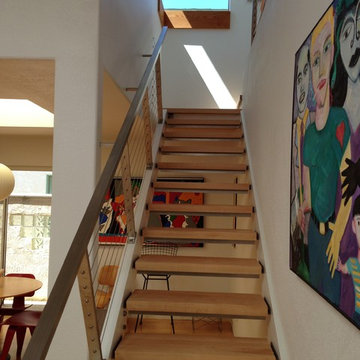
View of stair well to second story studio added to an existing single story beach house.
На фото: лестница среднего размера в стиле модернизм
На фото: лестница среднего размера в стиле модернизм
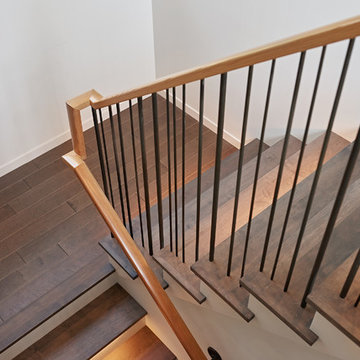
Integrated lighting into the nose of stair tread
Источник вдохновения для домашнего уюта: п-образная лестница в стиле модернизм с деревянными ступенями, крашенными деревянными подступенками и металлическими перилами
Источник вдохновения для домашнего уюта: п-образная лестница в стиле модернизм с деревянными ступенями, крашенными деревянными подступенками и металлическими перилами
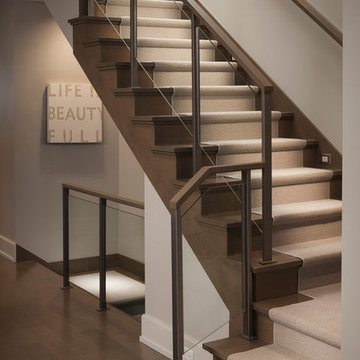
Идея дизайна: угловая деревянная лестница среднего размера в стиле модернизм с деревянными ступенями

After photo of our modern white oak stair remodel and painted wall wainscot paneling.
Источник вдохновения для домашнего уюта: большая прямая лестница в стиле модернизм с деревянными ступенями, крашенными деревянными подступенками, деревянными перилами и панелями на стенах
Источник вдохновения для домашнего уюта: большая прямая лестница в стиле модернизм с деревянными ступенями, крашенными деревянными подступенками, деревянными перилами и панелями на стенах

Modern steel, wood and glass stair. The wood is rift cut white oak with black painted steel stringers, handrails and sructure. The guard rails use tempered clear glass with polished chrome glass clips. The treads are open underneath for a floating effect. The stair light is custom LED with over 50 individual pendants hanging down.
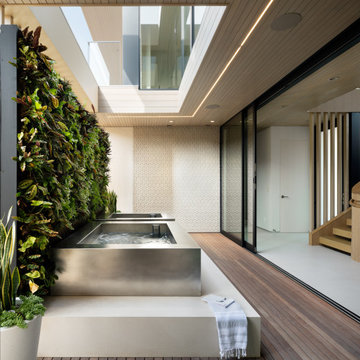
This home is dedicated to the idea that beauty can be found in the artistic expression of hand-made processes. The project included rigorous material research and close partnership with local craftspeople in order to realize the final architecture. The timeless quality of this collaboration is most visible in the ribbon stair and the raked stucco walls on the exterior facade. Working hand in hand with local artisans, layers of wood and plaster were stapled, raked, sanded, bent, and laminated in order to realize the curve of the stair and the precise lines of the facade.
In contrast to the manipulation of materials, a garden courtyard and spa add an intimate experience of nature within the heart of the home. The concealed space is a case study in contrast from the lush vegetation against the stark steel, to the shallow hot plunge and six-foot deep cold plunge. The result is a home that elevates the integrity of local craft and the refreshment of nature’s touch to augment a lifestyle dedicated to health, artistry, and authenticity.
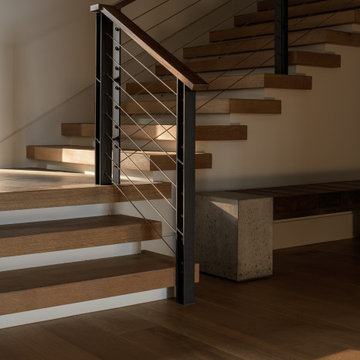
Свежая идея для дизайна: лестница в стиле модернизм - отличное фото интерьера
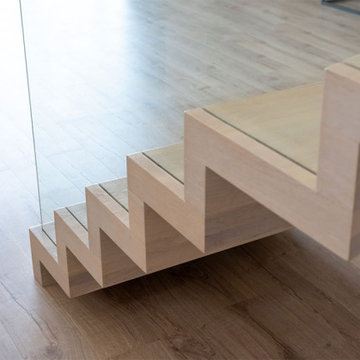
Das Glasgeländer beginnt ab der ersten Faltwerkstufe und ist eingenutet, dadurch hebt es den Charakter der Faltwerkoptik ideal hervor. In der Brüstung wird das Glasgeländer weiter fortgeführt.

A staircase is so much more than circulation. It provides a space to create dramatic interior architecture, a place for design to carve into, where a staircase can either embrace or stand as its own design piece. In this custom stair and railing design, completed in January 2020, we wanted a grand statement for the two-story foyer. With walls wrapped in a modern wainscoting, the staircase is a sleek combination of black metal balusters and honey stained millwork. Open stair treads of white oak were custom stained to match the engineered wide plank floors. Each riser painted white, to offset and highlight the ascent to a U-shaped loft and hallway above. The black interior doors and white painted walls enhance the subtle color of the wood, and the oversized black metal chandelier lends a classic and modern feel.
The staircase is created with several “zones”: from the second story, a panoramic view is offered from the second story loft and surrounding hallway. The full height of the home is revealed and the detail of our black metal pendant can be admired in close view. At the main level, our staircase lands facing the dining room entrance, and is flanked by wall sconces set within the wainscoting. It is a formal landing spot with views to the front entrance as well as the backyard patio and pool. And in the lower level, the open stair system creates continuity and elegance as the staircase ends at the custom home bar and wine storage. The view back up from the bottom reveals a comprehensive open system to delight its family, both young and old!
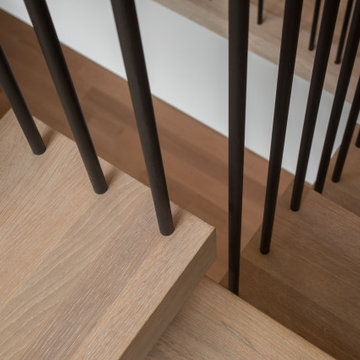
Floating staircase with steel mono-stringer and white oak treads as seen from below. The wood top rail seamlessly flows up the multi level staircase.
Stairs and railings by Keuka Studios
Photography by Dave Noonan
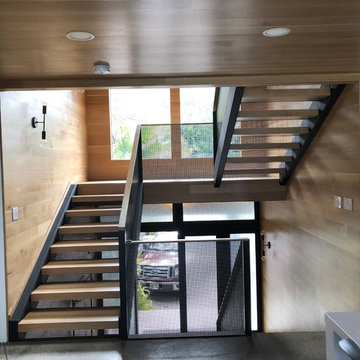
Entry stairwell. Stairs are rift oak with perforated aluminum balustrades. We powder coated a flat black.
Идея дизайна: п-образная металлическая лестница среднего размера в стиле модернизм с деревянными ступенями и перилами из смешанных материалов
Идея дизайна: п-образная металлическая лестница среднего размера в стиле модернизм с деревянными ступенями и перилами из смешанных материалов

Стильный дизайн: угловая деревянная лестница среднего размера в стиле модернизм с деревянными ступенями и металлическими перилами - последний тренд

Источник вдохновения для домашнего уюта: лестница на больцах в стиле модернизм с деревянными ступенями и металлическими перилами без подступенок

Стильный дизайн: изогнутая деревянная лестница среднего размера в стиле модернизм с деревянными ступенями и деревянными перилами - последний тренд
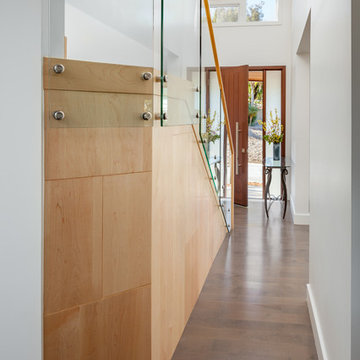
Custom staircase
На фото: прямая деревянная лестница среднего размера в стиле модернизм с стеклянными ступенями и стеклянными перилами
На фото: прямая деревянная лестница среднего размера в стиле модернизм с стеклянными ступенями и стеклянными перилами
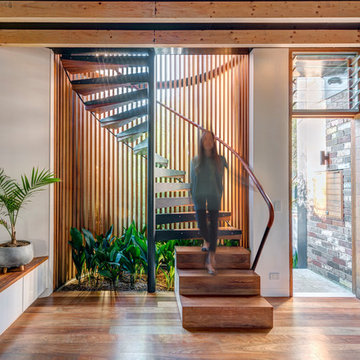
Murray Fredericks
Пример оригинального дизайна: маленькая винтовая лестница в стиле модернизм с деревянными ступенями и деревянными перилами без подступенок для на участке и в саду
Пример оригинального дизайна: маленькая винтовая лестница в стиле модернизм с деревянными ступенями и деревянными перилами без подступенок для на участке и в саду
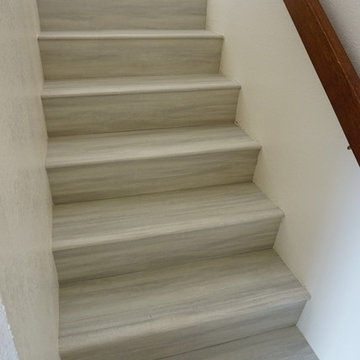
Свежая идея для дизайна: лестница среднего размера в стиле модернизм - отличное фото интерьера
Коричневая лестница в стиле модернизм – фото дизайна интерьера
1
