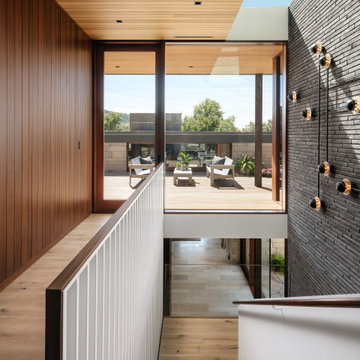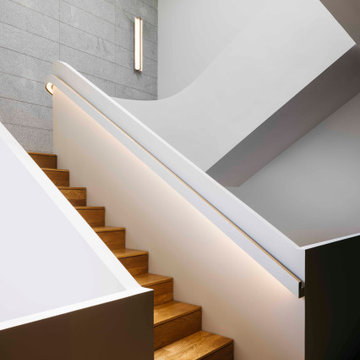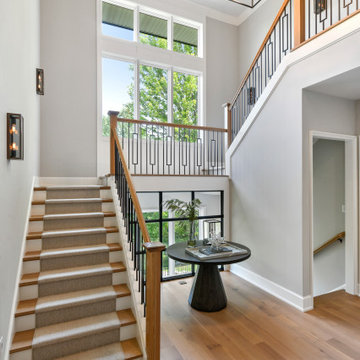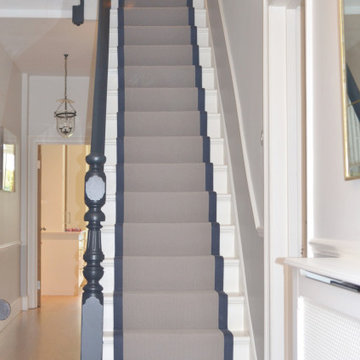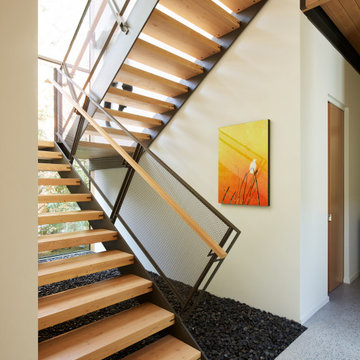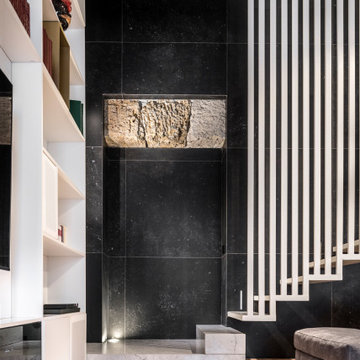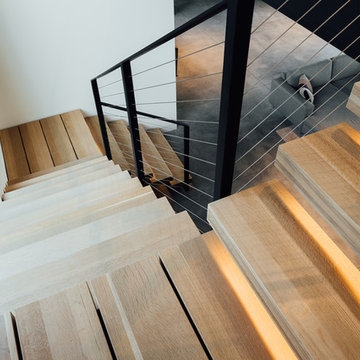Лестница в стиле модернизм – фото дизайна интерьера
Сортировать:
Бюджет
Сортировать:Популярное за сегодня
121 - 140 из 76 602 фото
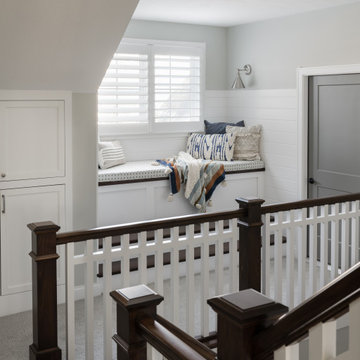
Our Carmel design-build studio planned a beautiful open-concept layout for this home with a lovely kitchen, adjoining dining area, and a spacious and comfortable living space. We chose a classic blue and white palette in the kitchen, used high-quality appliances, and added plenty of storage spaces to make it a functional, hardworking kitchen. In the adjoining dining area, we added a round table with elegant chairs. The spacious living room comes alive with comfortable furniture and furnishings with fun patterns and textures. A stunning fireplace clad in a natural stone finish creates visual interest. In the powder room, we chose a lovely gray printed wallpaper, which adds a hint of elegance in an otherwise neutral but charming space.
---
Project completed by Wendy Langston's Everything Home interior design firm, which serves Carmel, Zionsville, Fishers, Westfield, Noblesville, and Indianapolis.
For more about Everything Home, see here: https://everythinghomedesigns.com/
To learn more about this project, see here:
https://everythinghomedesigns.com/portfolio/modern-home-at-holliday-farms
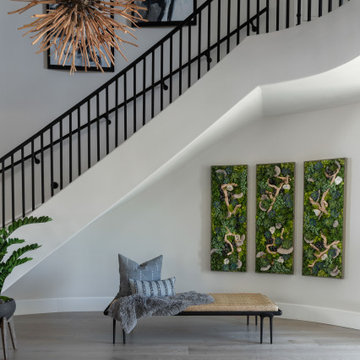
Remodeled entry boasts a clean modern iron staircase, natural dramatic driftwood pendant light, unusual moss and succulent wall boxes with geodes and wine vines. Oversized natural daybed provides the perfect place to remove shoes or place a handbag when visiting. Not shown: Large metal and glass black pivot style front door.

Shadow newel cap in White Oak with metal balusters.
Пример оригинального дизайна: прямая лестница среднего размера в стиле модернизм с ступенями с ковровым покрытием, ковровыми подступенками и перилами из смешанных материалов
Пример оригинального дизайна: прямая лестница среднего размера в стиле модернизм с ступенями с ковровым покрытием, ковровыми подступенками и перилами из смешанных материалов
Find the right local pro for your project

A modern staircase that is both curved and u-shaped, with fluidly floating wood stair railing. Cascading glass teardrop chandelier hangs from the to of the 3rd floor.
In the distance is the formal living room with a stone facade fireplace and built in bookshelf.

Стильный дизайн: лестница на больцах, среднего размера в стиле модернизм с деревянными ступенями, перилами из тросов и панелями на части стены без подступенок - последний тренд
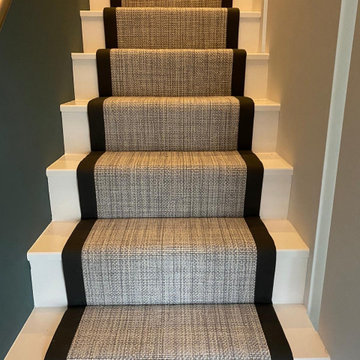
RIVIERA
- From the Capri range
- Silvermine 453
- 100% Wool
- With Charcoal Cotton border
- Runner
- Fitted in Hoddesdon
Image 3/4
На фото: большая прямая лестница в стиле модернизм с ступенями с ковровым покрытием, ковровыми подступенками и деревянными перилами с
На фото: большая прямая лестница в стиле модернизм с ступенями с ковровым покрытием, ковровыми подступенками и деревянными перилами с
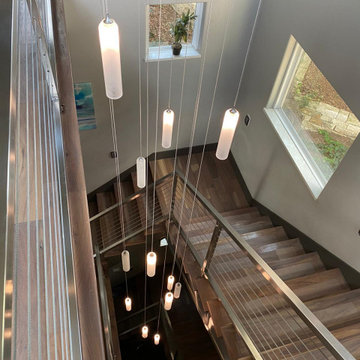
"Rainfall" chandelier custom design by Galilee lighting Miami, made with blown glass light pendants.
www.GalileeLighting.com
Call 305-807-8711.
Свежая идея для дизайна: лестница в стиле модернизм - отличное фото интерьера
Свежая идея для дизайна: лестница в стиле модернизм - отличное фото интерьера
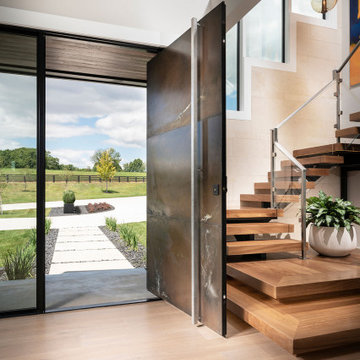
Пример оригинального дизайна: большая лестница на больцах в стиле модернизм с деревянными ступенями и металлическими перилами без подступенок
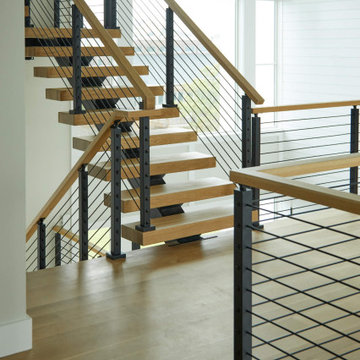
Black onyx rod railing brings the future to this home in Westhampton, New York.
.
The owners of this home in Westhampton, New York chose to install a switchback floating staircase to transition from one floor to another. They used our jet black onyx rod railing paired it with a black powder coated stringer. Wooden handrail and thick stair treads keeps the look warm and inviting. The beautiful thin lines of rods run up the stairs and along the balcony, creating security and modernity all at once.
.
Outside, the owners used the same black rods paired with surface mount posts and aluminum handrail to secure their balcony. It’s a cohesive, contemporary look that will last for years to come.
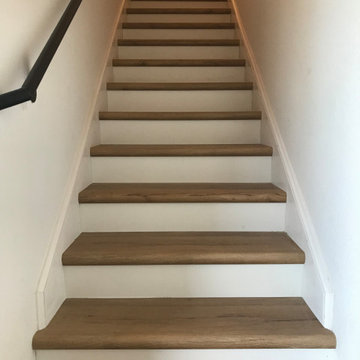
Свежая идея для дизайна: лестница в стиле модернизм - отличное фото интерьера
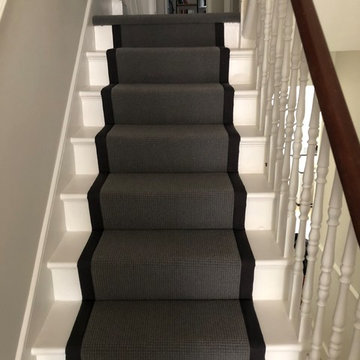
Client: Private Residence In Wimbledon
Brief: To supply & install grey carpet with a black border to stairs
Пример оригинального дизайна: лестница в стиле модернизм
Пример оригинального дизайна: лестница в стиле модернизм
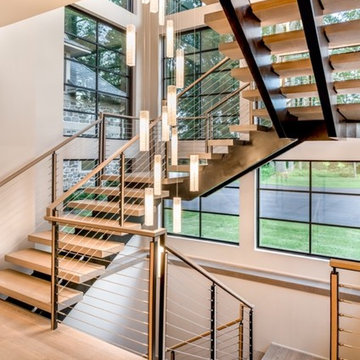
Custom staircase with open risers and cable railing designed, fabricated and installed by Capozzoli Stairworks. Project location: Chadds Ford, PA
Стильный дизайн: лестница в стиле модернизм - последний тренд
Стильный дизайн: лестница в стиле модернизм - последний тренд
Лестница в стиле модернизм – фото дизайна интерьера
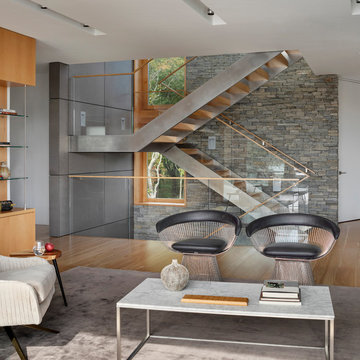
When a world class sailing champion approached us to design a Newport home for his family, with lodging for his sailing crew, we set out to create a clean, light-filled modern home that would integrate with the natural surroundings of the waterfront property, and respect the character of the historic district.
Our approach was to make the marine landscape an integral feature throughout the home. One hundred eighty degree views of the ocean from the top floors are the result of the pinwheel massing. The home is designed as an extension of the curvilinear approach to the property through the woods and reflects the gentle undulating waterline of the adjacent saltwater marsh. Floodplain regulations dictated that the primary occupied spaces be located significantly above grade; accordingly, we designed the first and second floors on a stone “plinth” above a walk-out basement with ample storage for sailing equipment. The curved stone base slopes to grade and houses the shallow entry stair, while the same stone clads the interior’s vertical core to the roof, along which the wood, glass and stainless steel stair ascends to the upper level.
One critical programmatic requirement was enough sleeping space for the sailing crew, and informal party spaces for the end of race-day gatherings. The private master suite is situated on one side of the public central volume, giving the homeowners views of approaching visitors. A “bedroom bar,” designed to accommodate a full house of guests, emerges from the other side of the central volume, and serves as a backdrop for the infinity pool and the cove beyond.
Also essential to the design process was ecological sensitivity and stewardship. The wetlands of the adjacent saltwater marsh were designed to be restored; an extensive geo-thermal heating and cooling system was implemented; low carbon footprint materials and permeable surfaces were used where possible. Native and non-invasive plant species were utilized in the landscape. The abundance of windows and glass railings maximize views of the landscape, and, in deference to the adjacent bird sanctuary, bird-friendly glazing was used throughout.
Photo: Michael Moran/OTTO Photography
7
