Лестница в стиле модернизм – фото дизайна интерьера со средним бюджетом
Сортировать:
Бюджет
Сортировать:Популярное за сегодня
1 - 20 из 3 502 фото
1 из 3
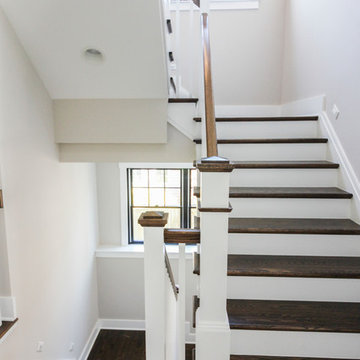
In this smart home, the space under the basement stairs was brilliantly transformed into a cozy and safe space, where dreaming, reading and relaxing are allowed. Once you leave this magical place and go to the main level, you find a minimalist and elegant staircase system made with red oak handrails and treads and white-painted square balusters. CSC 1976-2020 © Century Stair Company. ® All Rights Reserved.
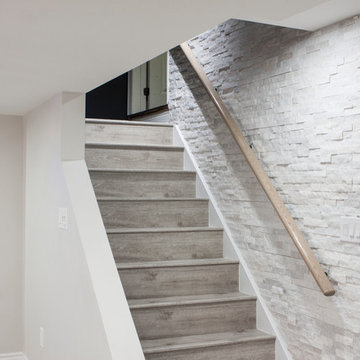
Laminate stairs with a solid oak handrail. Stone veneer wall running up the stairs.
Пример оригинального дизайна: большая лестница в стиле модернизм
Пример оригинального дизайна: большая лестница в стиле модернизм
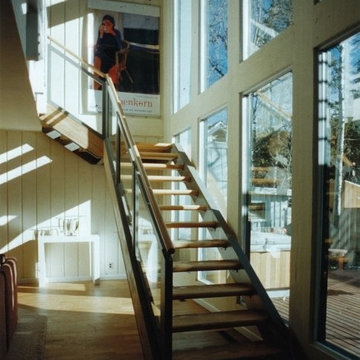
Sven Erik Alstrom
Свежая идея для дизайна: маленькая лестница на больцах в стиле модернизм с деревянными ступенями без подступенок для на участке и в саду - отличное фото интерьера
Свежая идея для дизайна: маленькая лестница на больцах в стиле модернизм с деревянными ступенями без подступенок для на участке и в саду - отличное фото интерьера
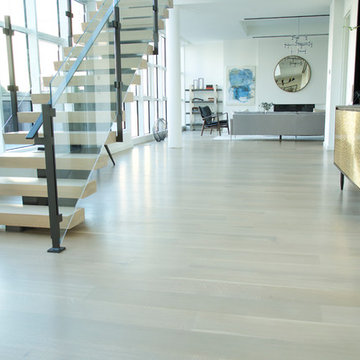
Источник вдохновения для домашнего уюта: прямая лестница среднего размера в стиле модернизм с деревянными ступенями и стеклянными перилами без подступенок
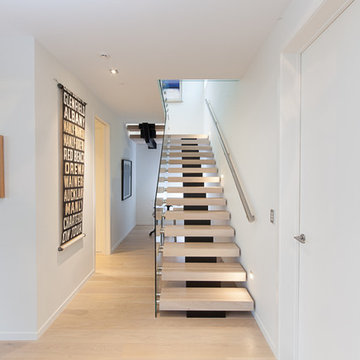
The centrum design is a great way to create a floating staircase with its central steel stringer. These treads are made from American Oak with a blonded finish but almost any timber can be used. The frameless glass balustrade fixed to the treads with SS fixings, keeps the stairwell simple with the emphasis on the stairs.
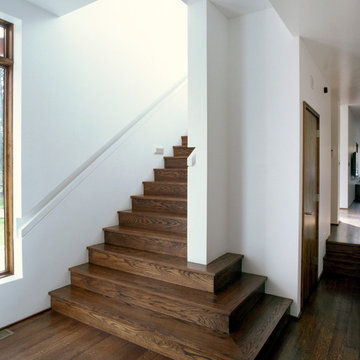
Stephen Lee
Идея дизайна: прямая деревянная лестница среднего размера в стиле модернизм с деревянными ступенями
Идея дизайна: прямая деревянная лестница среднего размера в стиле модернизм с деревянными ступенями
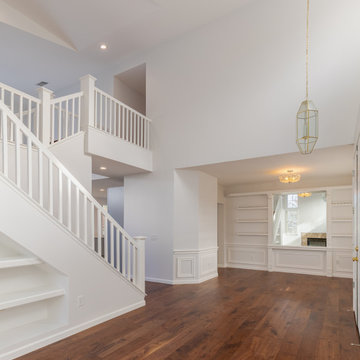
Explore Bayside Home Improvement LLC's comprehensive Home Remodeling Project in Phoenix, AZ. Our meticulous approach to renovation ensures every aspect of your home is rejuvenated to perfection. From essential spaces like bathrooms and kitchens to intricate details such as closets, staircases, and fireplaces, we offer a complete range of remodeling services. Trust our team to deliver impeccable results, tailored to enhance your living environment. Join us as we redefine luxury living in Phoenix, Arizona.
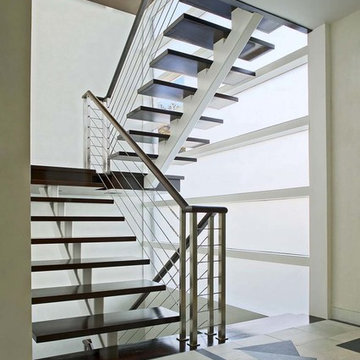
metal stringer with black powder coating
metal stringer and post with matt black powder coating
3/16" stainless steel cable railing
2"x2" stainless steel post
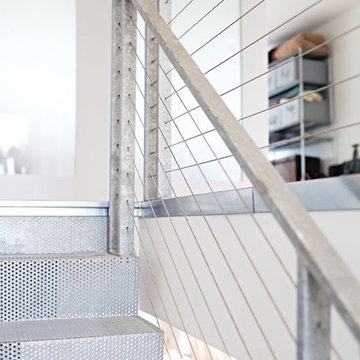
Пример оригинального дизайна: маленькая прямая металлическая лестница в стиле модернизм с металлическими ступенями и металлическими перилами для на участке и в саду

滑り台のある階段部分です。階段下には隠れ家を計画しています。
Пример оригинального дизайна: деревянная лестница среднего размера в стиле модернизм с деревянными ступенями, металлическими перилами и обоями на стенах
Пример оригинального дизайна: деревянная лестница среднего размера в стиле модернизм с деревянными ступенями, металлическими перилами и обоями на стенах
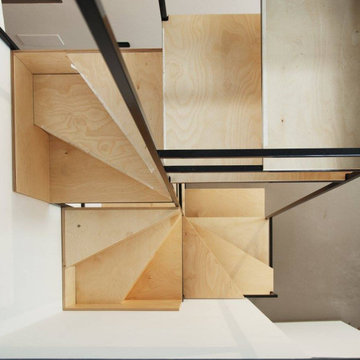
Vista dall'alto.
Идея дизайна: маленькая винтовая металлическая лестница в стиле модернизм с деревянными ступенями и металлическими перилами для на участке и в саду
Идея дизайна: маленькая винтовая металлическая лестница в стиле модернизм с деревянными ступенями и металлическими перилами для на участке и в саду

Jill Buckner Photography
At the top of our clients’ wish-list was a new staircase. To meet their needs, we selected contemporary wrought iron balusters and stained the new staircase handrails the same as the refinished wood floors. Installing a durable, synthetic carpet to withstand heavy use by their beloved dogs was a must. The result is another dramatic focal point in the home. And, replacing a never played piano with a new console table and benches to pull up at larger parties, defines the path to the upstair levels.
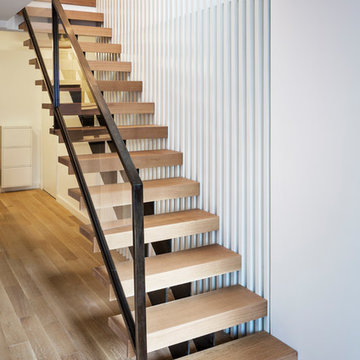
Located in the Midtown East neighborhood of Turtle Bay, this project involved combining two separate units to create a duplex three bedroom apartment.
The upper unit required a gut renovation to provide a new Master Bedroom suite, including the replacement of an existing Kitchen with a Master Bathroom, remodeling a second bathroom, and adding new closets and cabinetry throughout. An opening was made in the steel floor structure between the units to install a new stair. The lower unit had been renovated recently and only needed work in the Living/Dining area to accommodate the new staircase.
Given the long and narrow proportion of the apartment footprint, it was important that the stair be spatially efficient while creating a focal element to unify the apartment. The stair structure takes the concept of a spine beam and splits it into two thin steel plates, which support horizontal plates recessed into the underside of the treads. The wall adjacent to the stair was clad with vertical wood slats to physically connect the two levels and define a double height space.
Whitewashed oak flooring runs through both floors, with solid white oak for the stair treads and window countertops. The blackened steel stair structure contrasts with white satin lacquer finishes to the slat wall and built-in cabinetry. On the upper floor, full height electrolytic glass panels bring natural light into the stair hall from the Master Bedroom, while providing privacy when needed.
archphoto.com
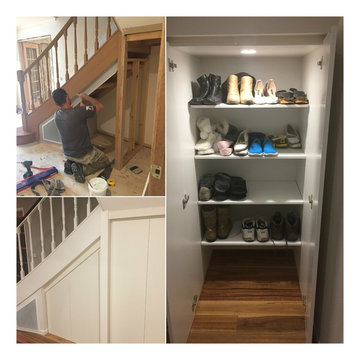
Creative Elegance Interiors Pty Ltd
На фото: маленькая угловая лестница в стиле модернизм с ступенями с ковровым покрытием, ковровыми подступенками и деревянными перилами для на участке и в саду
На фото: маленькая угловая лестница в стиле модернизм с ступенями с ковровым покрытием, ковровыми подступенками и деревянными перилами для на участке и в саду
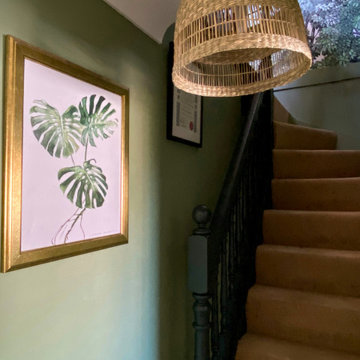
A small attic space was turned in to a home office with a natural colour palette and elements of nature brought in to create a calm and restorative work environment.
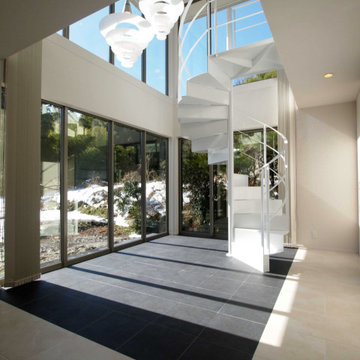
施主様がカタログを見て一目惚れした螺旋階段に合わせて、窓の位置・照明・カーテン・家具を構成しています。
まるでスチール板を折り紙のように曲げたように見えるらせん階段は、空間デザインを一気にモダンに仕上げます。
Свежая идея для дизайна: большая винтовая металлическая лестница в стиле модернизм с металлическими ступенями и металлическими перилами - отличное фото интерьера
Свежая идея для дизайна: большая винтовая металлическая лестница в стиле модернизм с металлическими ступенями и металлическими перилами - отличное фото интерьера

An existing stair in the middle of the house was upgraded to an open stair with glass and wood railing. Walnut trim and details frame the stair including a vertical slat wood screen.
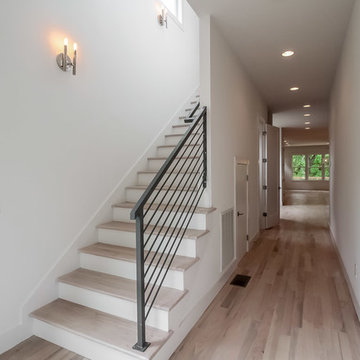
Пример оригинального дизайна: прямая лестница среднего размера в стиле модернизм с деревянными ступенями, крашенными деревянными подступенками и металлическими перилами
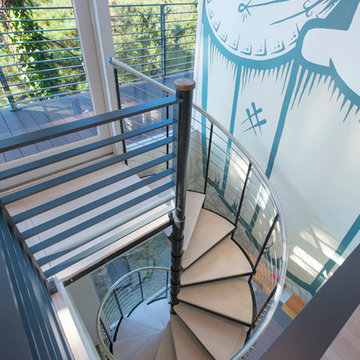
Ellyce Moselle
На фото: винтовая лестница среднего размера в стиле модернизм с деревянными ступенями без подступенок
На фото: винтовая лестница среднего размера в стиле модернизм с деревянными ступенями без подступенок
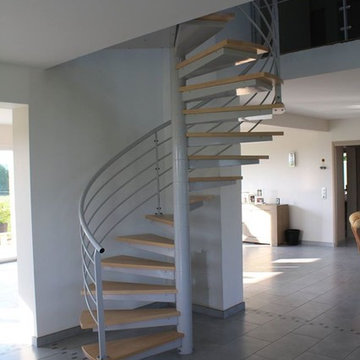
rouy esteban
Пример оригинального дизайна: винтовая лестница среднего размера в стиле модернизм с деревянными ступенями без подступенок
Пример оригинального дизайна: винтовая лестница среднего размера в стиле модернизм с деревянными ступенями без подступенок
Лестница в стиле модернизм – фото дизайна интерьера со средним бюджетом
1