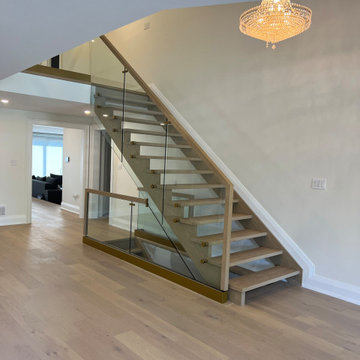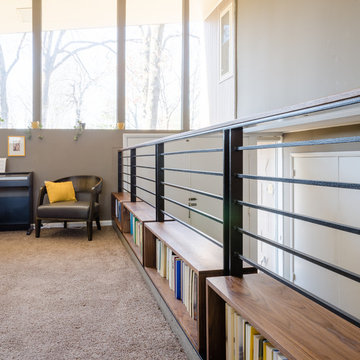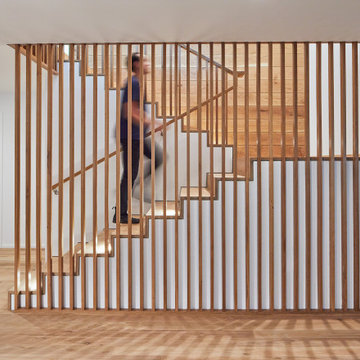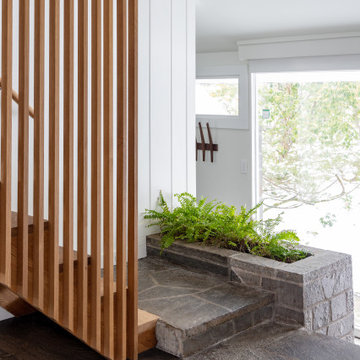Коричневая лестница в стиле ретро – фото дизайна интерьера
Сортировать:
Бюджет
Сортировать:Популярное за сегодня
1 - 20 из 1 097 фото

Architecture & Interiors: Studio Esteta
Photography: Sean Fennessy
Located in an enviable position within arm’s reach of a beach pier, the refurbishment of Coastal Beach House references the home’s coastal context and pays homage to it’s mid-century bones. “Our client’s brief sought to rejuvenate the double storey residence, whilst maintaining the existing building footprint”, explains Sarah Cosentino, director of Studio Esteta.
As the orientation of the original dwelling already maximized the coastal aspect, the client engaged Studio Esteta to tailor the spatial arrangement to better accommodate their love for entertaining with minor modifications.
“In response, our design seeks to be in synergy with the mid-century character that presented, emphasizing its stylistic significance to create a light-filled, serene and relaxed interior that feels wholly connected to the adjacent bay”, Sarah explains.
The client’s deep appreciation of the mid-century design aesthetic also called for original details to be preserved or used as reference points in the refurbishment. Items such as the unique wall hooks were repurposed and a light, tactile palette of natural materials was adopted. The neutral backdrop allowed space for the client’s extensive collection of art and ceramics and avoided distracting from the coastal views.
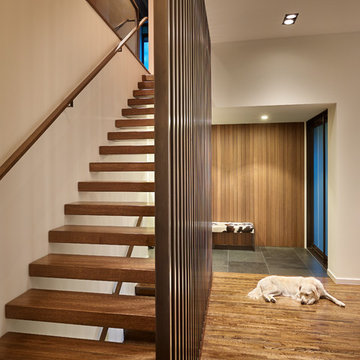
Свежая идея для дизайна: прямая лестница в стиле ретро с деревянными ступенями без подступенок - отличное фото интерьера
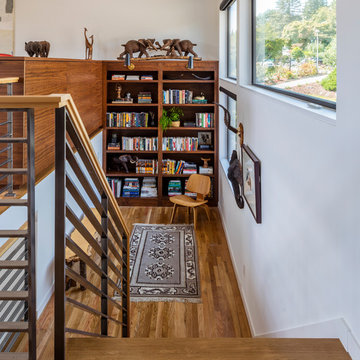
In 1949, one of mid-century modern’s most famous NW architects, Paul Hayden Kirk, built this early “glass house” in Hawthorne Hills. Rather than flattening the rolling hills of the Northwest to accommodate his structures, Kirk sought to make the least impact possible on the building site by making use of it natural landscape. When we started this project, our goal was to pay attention to the original architecture--as well as designing the home around the client’s eclectic art collection and African artifacts. The home was completely gutted, since most of the home is glass, hardly any exterior walls remained. We kept the basic footprint of the home the same—opening the space between the kitchen and living room. The horizontal grain matched walnut cabinets creates a natural continuous movement. The sleek lines of the Fleetwood windows surrounding the home allow for the landscape and interior to seamlessly intertwine. In our effort to preserve as much of the design as possible, the original fireplace remains in the home and we made sure to work with the natural lines originally designed by Kirk.
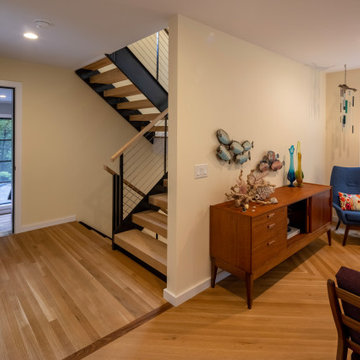
quinnpaskus.com (photographer)
На фото: лестница на больцах, среднего размера в стиле ретро с деревянными ступенями и перилами из смешанных материалов без подступенок с
На фото: лестница на больцах, среднего размера в стиле ретро с деревянными ступенями и перилами из смешанных материалов без подступенок с
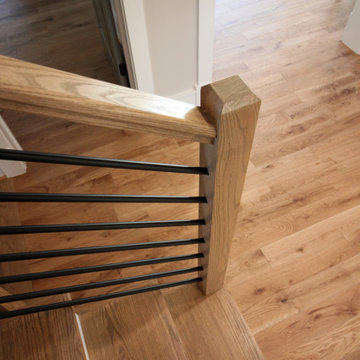
Placed in a central corner in this beautiful home, this u-shape staircase with light color wood treads and hand rails features a horizontal-sleek black rod railing that not only protects its occupants, it also provides visual flow and invites owners and guests to visit bottom and upper levels. CSC © 1976-2020 Century Stair Company. All rights reserved.
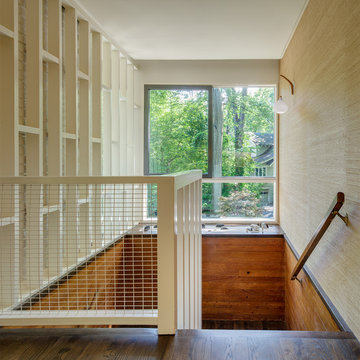
Photography: Michael Biondo
Пример оригинального дизайна: большая п-образная лестница в стиле ретро с деревянными ступенями и крашенными деревянными подступенками
Пример оригинального дизайна: большая п-образная лестница в стиле ретро с деревянными ступенями и крашенными деревянными подступенками
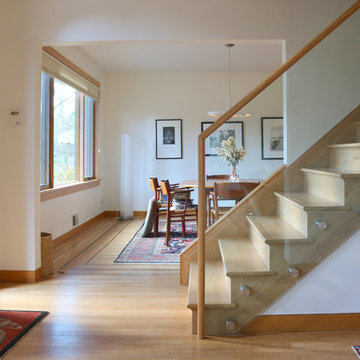
На фото: прямая деревянная лестница среднего размера в стиле ретро с деревянными ступенями и стеклянными перилами с
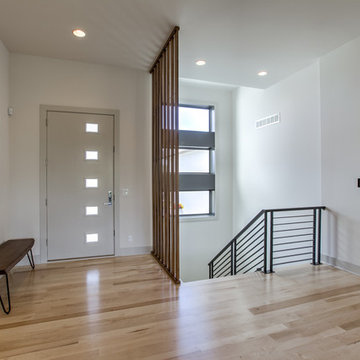
Amoura Productions
Стильный дизайн: большая п-образная лестница в стиле ретро с металлическими перилами - последний тренд
Стильный дизайн: большая п-образная лестница в стиле ретро с металлическими перилами - последний тренд
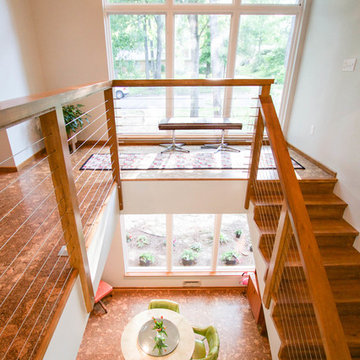
Studio B Designs
Свежая идея для дизайна: угловая деревянная лестница среднего размера в стиле ретро с деревянными ступенями - отличное фото интерьера
Свежая идея для дизайна: угловая деревянная лестница среднего размера в стиле ретро с деревянными ступенями - отличное фото интерьера
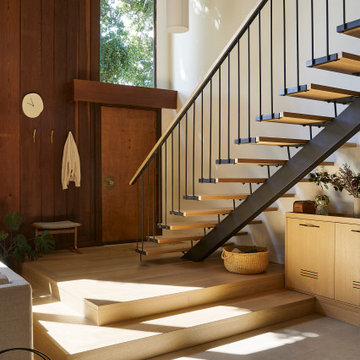
This 1960s home was in original condition and badly in need of some functional and cosmetic updates. We opened up the great room into an open concept space, converted the half bathroom downstairs into a full bath, and updated finishes all throughout with finishes that felt period-appropriate and reflective of the owner's Asian heritage.

‘Oh What A Ceiling!’ ingeniously transformed a tired mid-century brick veneer house into a suburban oasis for a multigenerational family. Our clients, Gabby and Peter, came to us with a desire to reimagine their ageing home such that it could better cater to their modern lifestyles, accommodate those of their adult children and grandchildren, and provide a more intimate and meaningful connection with their garden. The renovation would reinvigorate their home and allow them to re-engage with their passions for cooking and sewing, and explore their skills in the garden and workshop.
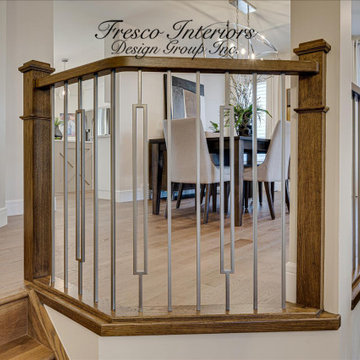
На фото: прямая лестница среднего размера в стиле ретро с деревянными ступенями и перилами из смешанных материалов
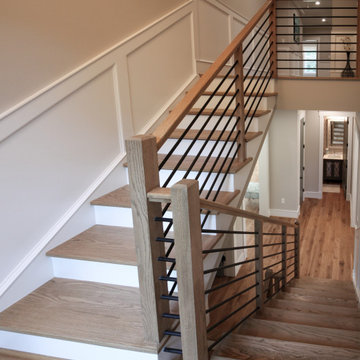
Placed in a central corner in this beautiful home, this u-shape staircase with light color wood treads and hand rails features a horizontal-sleek black rod railing that not only protects its occupants, it also provides visual flow and invites owners and guests to visit bottom and upper levels. CSC © 1976-2020 Century Stair Company. All rights reserved.
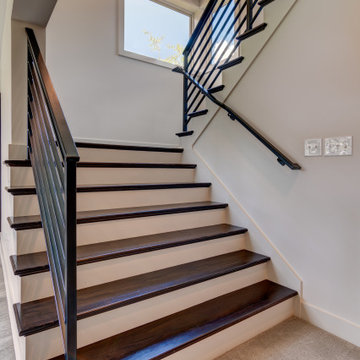
Пример оригинального дизайна: угловая деревянная лестница среднего размера в стиле ретро с деревянными ступенями и металлическими перилами
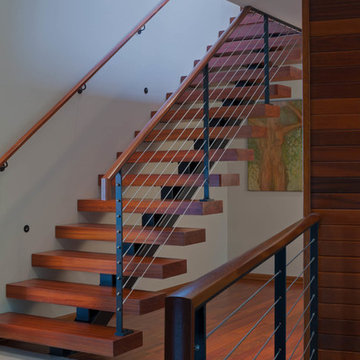
Sozinho Imagery
Идея дизайна: прямая лестница среднего размера в стиле ретро с деревянными ступенями без подступенок
Идея дизайна: прямая лестница среднего размера в стиле ретро с деревянными ступенями без подступенок
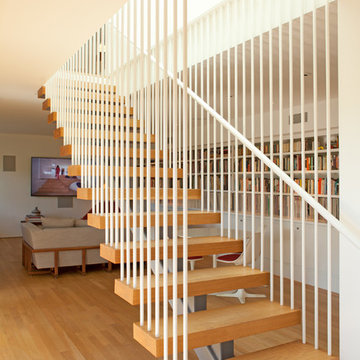
A modern mid-century house in the Los Feliz neighborhood of the Hollywood Hills, this was an extensive renovation. The house was brought down to its studs, new foundations poured, and many walls and rooms relocated and resized. The aim was to improve the flow through the house, to make if feel more open and light, and connected to the outside, both literally through a new stair leading to exterior sliding doors, and through new windows along the back that open up to canyon views. photos by Undine Prohl
Коричневая лестница в стиле ретро – фото дизайна интерьера
1
