Лестница в стиле ретро с деревянными перилами – фото дизайна интерьера
Сортировать:
Бюджет
Сортировать:Популярное за сегодня
1 - 20 из 248 фото
1 из 3

Architecture & Interiors: Studio Esteta
Photography: Sean Fennessy
Located in an enviable position within arm’s reach of a beach pier, the refurbishment of Coastal Beach House references the home’s coastal context and pays homage to it’s mid-century bones. “Our client’s brief sought to rejuvenate the double storey residence, whilst maintaining the existing building footprint”, explains Sarah Cosentino, director of Studio Esteta.
As the orientation of the original dwelling already maximized the coastal aspect, the client engaged Studio Esteta to tailor the spatial arrangement to better accommodate their love for entertaining with minor modifications.
“In response, our design seeks to be in synergy with the mid-century character that presented, emphasizing its stylistic significance to create a light-filled, serene and relaxed interior that feels wholly connected to the adjacent bay”, Sarah explains.
The client’s deep appreciation of the mid-century design aesthetic also called for original details to be preserved or used as reference points in the refurbishment. Items such as the unique wall hooks were repurposed and a light, tactile palette of natural materials was adopted. The neutral backdrop allowed space for the client’s extensive collection of art and ceramics and avoided distracting from the coastal views.

The custom rift sawn, white oak staircase with the attached perforated screen leads to the second, master suite level. The light flowing in from the dormer windows on the second level filters down through the staircase and the wood screen creating interesting light patterns throughout the day.

Winner of the 2018 Tour of Homes Best Remodel, this whole house re-design of a 1963 Bennet & Johnson mid-century raised ranch home is a beautiful example of the magic we can weave through the application of more sustainable modern design principles to existing spaces.
We worked closely with our client on extensive updates to create a modernized MCM gem.
Extensive alterations include:
- a completely redesigned floor plan to promote a more intuitive flow throughout
- vaulted the ceilings over the great room to create an amazing entrance and feeling of inspired openness
- redesigned entry and driveway to be more inviting and welcoming as well as to experientially set the mid-century modern stage
- the removal of a visually disruptive load bearing central wall and chimney system that formerly partitioned the homes’ entry, dining, kitchen and living rooms from each other
- added clerestory windows above the new kitchen to accentuate the new vaulted ceiling line and create a greater visual continuation of indoor to outdoor space
- drastically increased the access to natural light by increasing window sizes and opening up the floor plan
- placed natural wood elements throughout to provide a calming palette and cohesive Pacific Northwest feel
- incorporated Universal Design principles to make the home Aging In Place ready with wide hallways and accessible spaces, including single-floor living if needed
- moved and completely redesigned the stairway to work for the home’s occupants and be a part of the cohesive design aesthetic
- mixed custom tile layouts with more traditional tiling to create fun and playful visual experiences
- custom designed and sourced MCM specific elements such as the entry screen, cabinetry and lighting
- development of the downstairs for potential future use by an assisted living caretaker
- energy efficiency upgrades seamlessly woven in with much improved insulation, ductless mini splits and solar gain
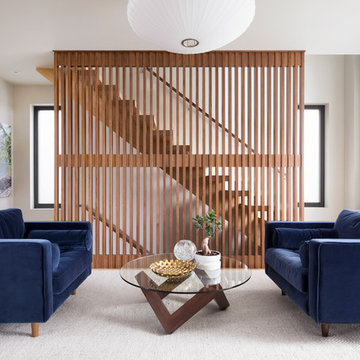
Источник вдохновения для домашнего уюта: лестница на больцах, среднего размера в стиле ретро с деревянными ступенями и деревянными перилами без подступенок
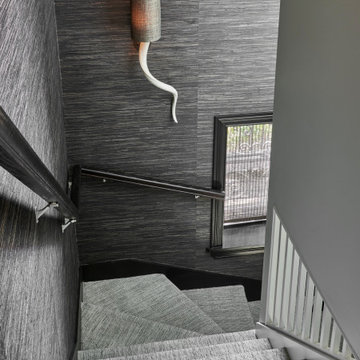
This Lincoln Park home was beautifully updated and completed with designer finishes to better suit the client’s aesthetic and highlight the space to its fullest potential. We focused on the gathering spaces to create a visually impactful and upscale design. We customized the built-ins and fireplace in the living room which catch your attention when entering the home. The downstairs was transformed into a movie room with a custom dry bar, updated lighting, and a gallery wall that boasts personality and style.

Источник вдохновения для домашнего уюта: прямая лестница среднего размера в стиле ретро с деревянными перилами и деревянными стенами
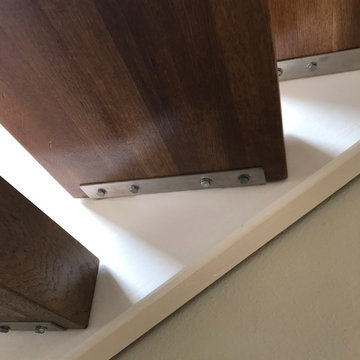
Step support. Stainless steel tread bracket.
Portland Stair Company
Источник вдохновения для домашнего уюта: большая п-образная лестница в стиле ретро с деревянными ступенями и деревянными перилами без подступенок
Источник вдохновения для домашнего уюта: большая п-образная лестница в стиле ретро с деревянными ступенями и деревянными перилами без подступенок
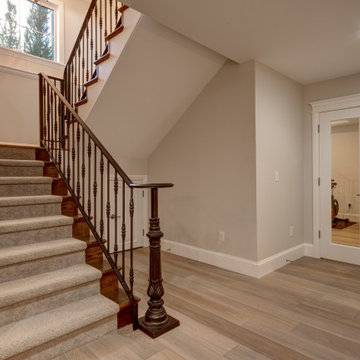
На фото: угловая лестница среднего размера в стиле ретро с ступенями с ковровым покрытием, крашенными деревянными подступенками и деревянными перилами
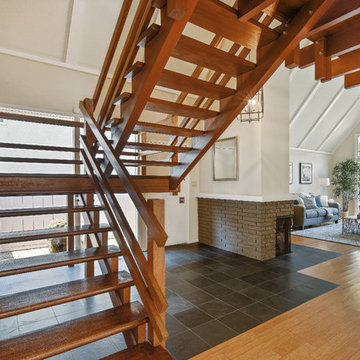
Staircase / Open Homes Photography
На фото: лестница среднего размера в стиле ретро с деревянными ступенями и деревянными перилами с
На фото: лестница среднего размера в стиле ретро с деревянными ступенями и деревянными перилами с
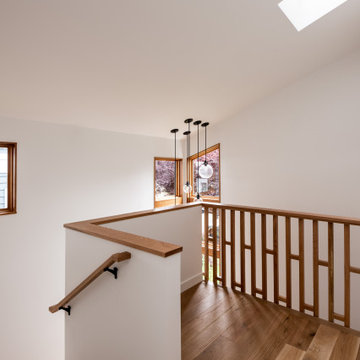
Photo by Andrew Giammarco.
Пример оригинального дизайна: маленькая п-образная деревянная лестница в стиле ретро с деревянными ступенями и деревянными перилами для на участке и в саду
Пример оригинального дизайна: маленькая п-образная деревянная лестница в стиле ретро с деревянными ступенями и деревянными перилами для на участке и в саду
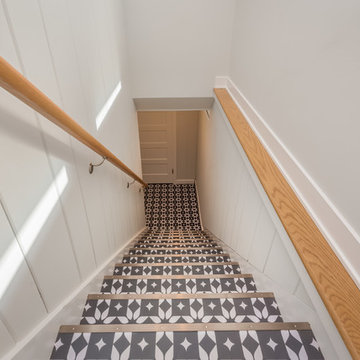
James Meyer Photography
Идея дизайна: прямая лестница среднего размера в стиле ретро с деревянными перилами
Идея дизайна: прямая лестница среднего размера в стиле ретро с деревянными перилами
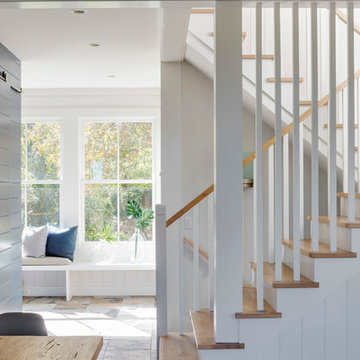
Идея дизайна: большая п-образная лестница в стиле ретро с деревянными ступенями, деревянными перилами и крашенными деревянными подступенками
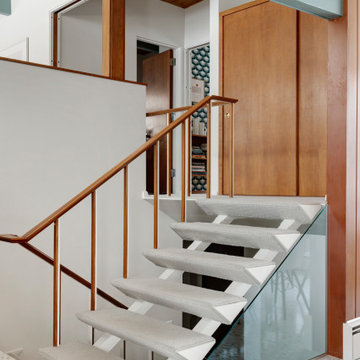
Mid-Century Modern Restoration
На фото: лестница на больцах, среднего размера в стиле ретро с ступенями с ковровым покрытием и деревянными перилами
На фото: лестница на больцах, среднего размера в стиле ретро с ступенями с ковровым покрытием и деревянными перилами
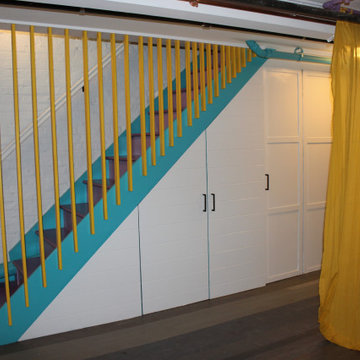
A stair with storage.
Пример оригинального дизайна: деревянная лестница среднего размера в стиле ретро с деревянными ступенями и деревянными перилами
Пример оригинального дизайна: деревянная лестница среднего размера в стиле ретро с деревянными ступенями и деревянными перилами
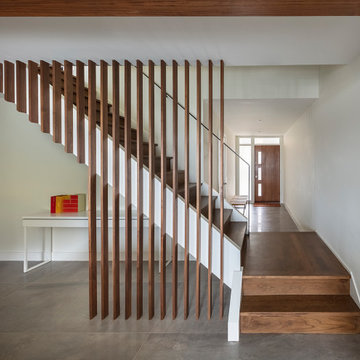
Источник вдохновения для домашнего уюта: деревянная лестница на больцах в стиле ретро с деревянными ступенями и деревянными перилами
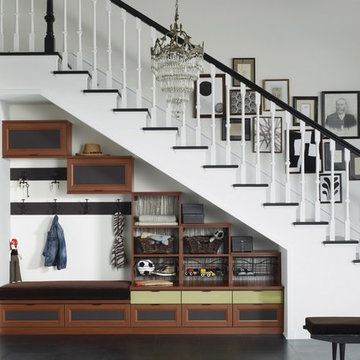
Under-stair Mudroom/Entryway Storage
Пример оригинального дизайна: большая угловая лестница в стиле ретро с деревянными ступенями, крашенными деревянными подступенками и деревянными перилами
Пример оригинального дизайна: большая угловая лестница в стиле ретро с деревянными ступенями, крашенными деревянными подступенками и деревянными перилами
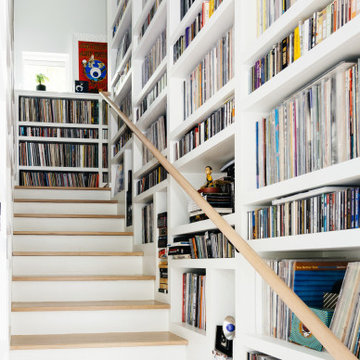
Стильный дизайн: прямая лестница среднего размера в стиле ретро с деревянными ступенями, крашенными деревянными подступенками и деревянными перилами - последний тренд

Стильный дизайн: п-образная деревянная лестница среднего размера в стиле ретро с деревянными ступенями, деревянными перилами и деревянными стенами - последний тренд
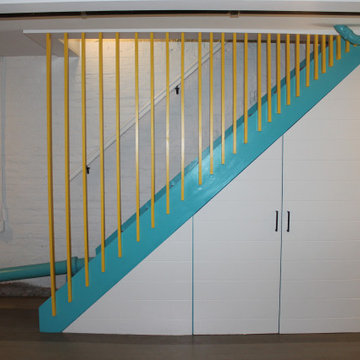
A detail of the unique railing.
Свежая идея для дизайна: прямая деревянная лестница среднего размера в стиле ретро с деревянными ступенями и деревянными перилами - отличное фото интерьера
Свежая идея для дизайна: прямая деревянная лестница среднего размера в стиле ретро с деревянными ступенями и деревянными перилами - отличное фото интерьера
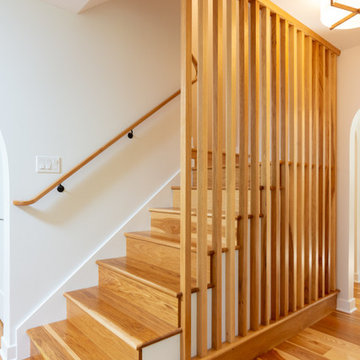
This midcentury-inspired custom hickory staircase was designed by Miranda Frye and executed by craftsman and Project Developer Matt Nicholas.
На фото: п-образная деревянная лестница среднего размера в стиле ретро с деревянными ступенями и деревянными перилами
На фото: п-образная деревянная лестница среднего размера в стиле ретро с деревянными ступенями и деревянными перилами
Лестница в стиле ретро с деревянными перилами – фото дизайна интерьера
1