Лестница в стиле ретро с деревянными перилами – фото дизайна интерьера
Сортировать:
Бюджет
Сортировать:Популярное за сегодня
161 - 180 из 247 фото
1 из 3
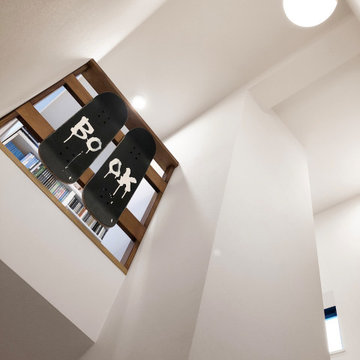
3階の階段上のスペースにはちょっとした書籍コーナーを設けました。造り付けベンチの手摺には、お子様がペイントしたスケボーデッキを飾り、思い出にも残るインテリアとなっています。
Пример оригинального дизайна: п-образная деревянная лестница в стиле ретро с деревянными ступенями, деревянными перилами и обоями на стенах
Пример оригинального дизайна: п-образная деревянная лестница в стиле ретро с деревянными ступенями, деревянными перилами и обоями на стенах
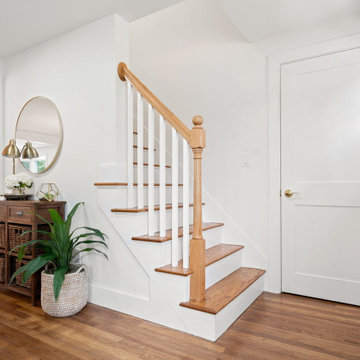
Идея дизайна: лестница в стиле ретро с деревянными ступенями, крашенными деревянными подступенками и деревянными перилами
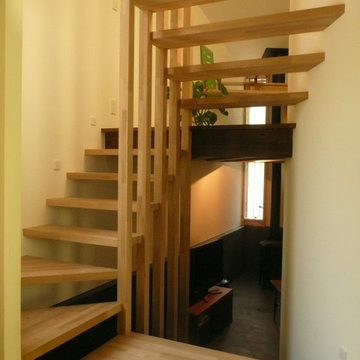
Пример оригинального дизайна: огромная п-образная лестница в стиле ретро с деревянными ступенями, деревянными перилами и стенами из вагонки
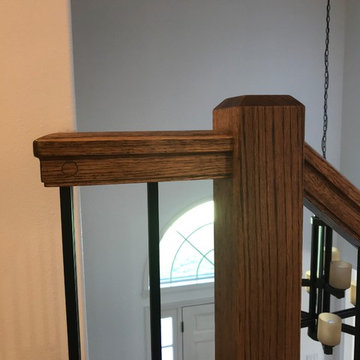
Portland Stair Company
Идея дизайна: большая угловая лестница в стиле ретро с деревянными ступенями, крашенными деревянными подступенками и деревянными перилами
Идея дизайна: большая угловая лестница в стиле ретро с деревянными ступенями, крашенными деревянными подступенками и деревянными перилами
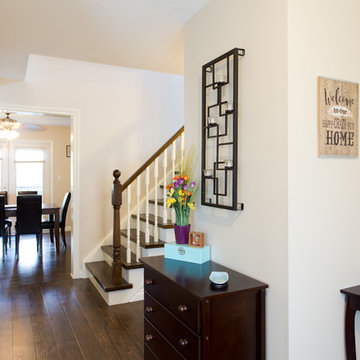
Источник вдохновения для домашнего уюта: прямая лестница среднего размера в стиле ретро с деревянными перилами
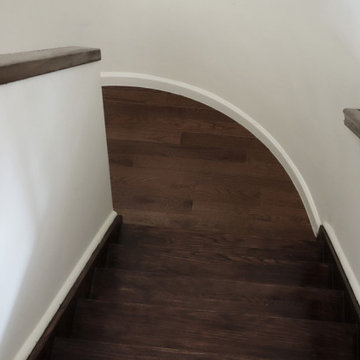
This beautiful, 1,600 SF duplex three-bedroom, two-bath apartment in the heart of the West Village was originally a diamond in the rough with great potential. The coop is located on a quiet, tree-lined street and, as a top floor unit, boasts lovely southern and eastern exposures with views of this charming neighborhood overlooking the Hudson. Our clients were making a big move from the West Coast and wanted the new home to be ready in time for the start of the new school year, so Studioteka’s architecture and interior design team rolled up our sleeves and got to work! Construction documents were prepared for the coop board and NYC Department of Buildings approval and our team coordinated the renovation. The entire unit had new hardwood flooring, moldings, and doors installed, the stairs were gently refinished, and we took down a wall separating the living room from a small den on the lower level, making the living space much more open, light-filled, and inviting. The hot water heater was tucked away in an unused space under the stair landing, allowing for the creation of a new kitchen pantry with additional storage. We gut-renovated the upstairs bathroom, creating a built-in shower niche as well as a brand new Duravit tub, Mirabelle high-efficiency toilet, American Standard matte black fixtures, and a white Strasser Woodenworks vanity with black hardware. Classic white subway tile lines the walls and shower enclosure, while black and white basketweave tile is used on the floor. The matte black towel hooks, toilet roll holder, and towel rod contrast with the white wall tile, and a shower curtain with a delicate black and white pattern completes the room. Finally, new mid-century modern furnishings were combined with existing pieces to create an apartment that is both a joy to come home to and a warm, inviting urban oasis for this family of four.
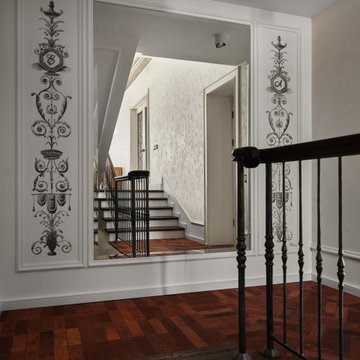
Полы из старинных кирпичей от компании BRICKTILES
Дизайнер: Ольга Исаева STUDIO36.
Фото: Евгений Кулибаба
Стильный дизайн: угловая лестница среднего размера в стиле ретро с деревянными ступенями и деревянными перилами - последний тренд
Стильный дизайн: угловая лестница среднего размера в стиле ретро с деревянными ступенями и деревянными перилами - последний тренд
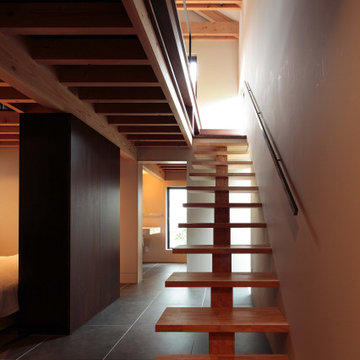
На фото: маленькая прямая лестница в стиле ретро с деревянными ступенями, деревянными перилами и стенами из вагонки без подступенок для на участке и в саду с
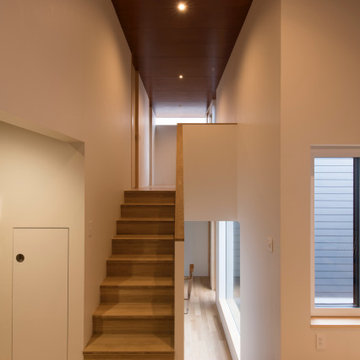
Пример оригинального дизайна: прямая деревянная лестница среднего размера в стиле ретро с деревянными ступенями, деревянными перилами и обоями на стенах
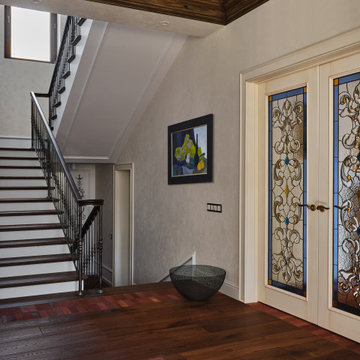
Полы из старинных кирпичей от компании BRICKTILES
Дизайнер: Ольга Исаева STUDIO36.
Фото: Евгений Кулибаба
На фото: угловая лестница среднего размера в стиле ретро с деревянными ступенями и деревянными перилами
На фото: угловая лестница среднего размера в стиле ретро с деревянными ступенями и деревянными перилами
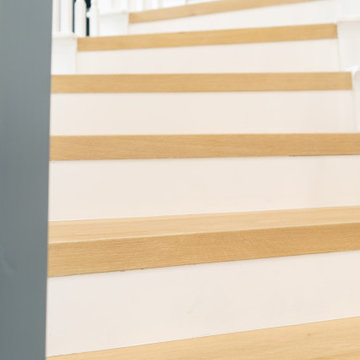
A classic select grade natural oak. Timeless and versatile. With the Modin Collection, we have raised the bar on luxury vinyl plank. The result is a new standard in resilient flooring. Modin offers true embossed in register texture, a low sheen level, a rigid SPC core, an industry-leading wear layer, and so much more.
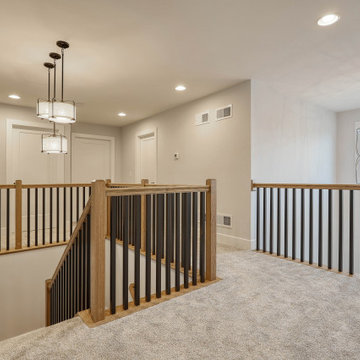
2nd floor with railing detail
Стильный дизайн: большая угловая лестница в стиле ретро с деревянными ступенями, крашенными деревянными подступенками и деревянными перилами - последний тренд
Стильный дизайн: большая угловая лестница в стиле ретро с деревянными ступенями, крашенными деревянными подступенками и деревянными перилами - последний тренд
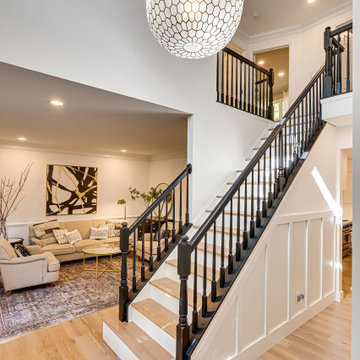
This stunning staircase features light wooden steps and contrasting dark wooden handrails, creating an elegant, modern, and timeless look. The white base adds to the clean and sophisticated aesthetic, while a spherical chandelier with unique geometric shapes provides a captivating focal point.
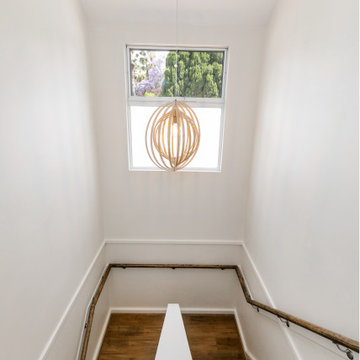
U shape timber stair case with half wall partition
Стильный дизайн: п-образная деревянная лестница среднего размера в стиле ретро с деревянными ступенями и деревянными перилами - последний тренд
Стильный дизайн: п-образная деревянная лестница среднего размера в стиле ретро с деревянными ступенями и деревянными перилами - последний тренд
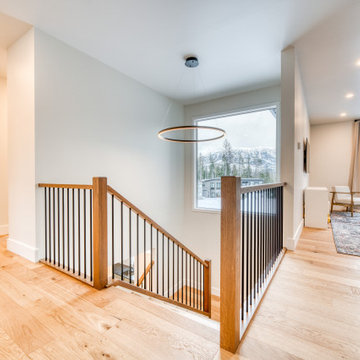
Situated in a beautiful acreage community, this modern home has great views all around. Following a day enjoying all that the area has to offer, watch the sunset over the rocky mountains. The residence is a 4-bedroom, 2900 sq/ft custom home with uniquely beautiful features and accents. With room for entertaining and playing, this home is designed for your lifestyle.
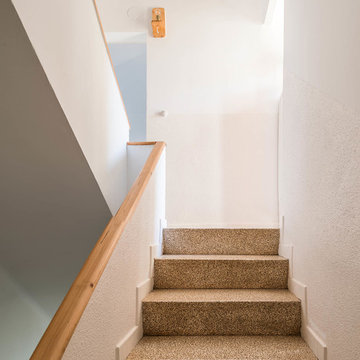
Imatge de la sala de la planta primera que serveix de distribuidor cap a les habitacions
Fotografía: Guillermo Pacheco - www.elramovolador.com
Источник вдохновения для домашнего уюта: п-образная лестница среднего размера в стиле ретро с ступенями из плитки, подступенками из плитки и деревянными перилами
Источник вдохновения для домашнего уюта: п-образная лестница среднего размера в стиле ретро с ступенями из плитки, подступенками из плитки и деревянными перилами
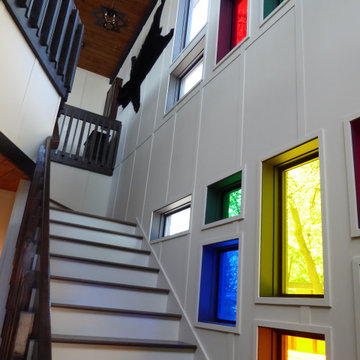
На фото: большая угловая деревянная лестница в стиле ретро с деревянными ступенями и деревянными перилами
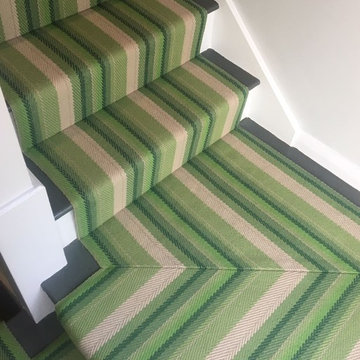
Roger Oates Iris Leaf stair runner carpet fitted to grey painted wood staircase in Cobham Surrey
Источник вдохновения для домашнего уюта: п-образная деревянная лестница среднего размера в стиле ретро с деревянными ступенями и деревянными перилами
Источник вдохновения для домашнего уюта: п-образная деревянная лестница среднего размера в стиле ретро с деревянными ступенями и деревянными перилами
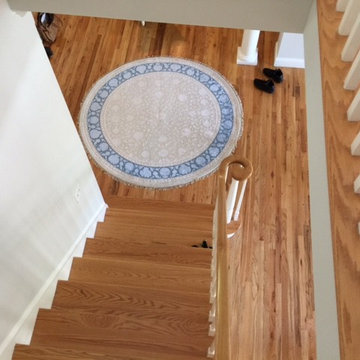
Пример оригинального дизайна: прямая лестница среднего размера в стиле ретро с деревянными ступенями, крашенными деревянными подступенками и деревянными перилами
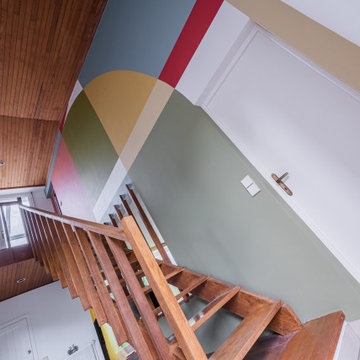
Dans cette petite maison de la banlieue sud de Paris, construite dans les année 60 mais reflétant un style Le Corbusier bien marqué, nos clients ont souhaité faire une rénovation de la décoration en allant un peu plus loin dans le style. Nous avons créé pour eux cette fresque moderne en gardant les lignes proposées par la bibliothèque en bois existante. Nous avons poursuivit l'oeuvre dans la cage d'escalier afin de créer un unité dans ces espaces ouverts et afin de donner faire renaitre l'ambiance "fifties" d'origine. L'oeuvre a été créé sur maquette numérique, puis une fois les couleurs définies, les tracés puis la peinture ont été réalisé par nos soins après que les murs ait été restaurés par un peintre en bâtiment.
Лестница в стиле ретро с деревянными перилами – фото дизайна интерьера
9