Деревянная лестница в стиле ретро – фото дизайна интерьера
Сортировать:
Бюджет
Сортировать:Популярное за сегодня
1 - 20 из 607 фото
1 из 3

Making the most of tiny spaces is our specialty. The precious real estate under the stairs was turned into a custom wine bar.
Источник вдохновения для домашнего уюта: маленькая деревянная лестница в стиле ретро с металлическими перилами и деревянными стенами для на участке и в саду
Источник вдохновения для домашнего уюта: маленькая деревянная лестница в стиле ретро с металлическими перилами и деревянными стенами для на участке и в саду

The custom rift sawn, white oak staircase with the attached perforated screen leads to the second, master suite level. The light flowing in from the dormer windows on the second level filters down through the staircase and the wood screen creating interesting light patterns throughout the day.

Winner of the 2018 Tour of Homes Best Remodel, this whole house re-design of a 1963 Bennet & Johnson mid-century raised ranch home is a beautiful example of the magic we can weave through the application of more sustainable modern design principles to existing spaces.
We worked closely with our client on extensive updates to create a modernized MCM gem.
Extensive alterations include:
- a completely redesigned floor plan to promote a more intuitive flow throughout
- vaulted the ceilings over the great room to create an amazing entrance and feeling of inspired openness
- redesigned entry and driveway to be more inviting and welcoming as well as to experientially set the mid-century modern stage
- the removal of a visually disruptive load bearing central wall and chimney system that formerly partitioned the homes’ entry, dining, kitchen and living rooms from each other
- added clerestory windows above the new kitchen to accentuate the new vaulted ceiling line and create a greater visual continuation of indoor to outdoor space
- drastically increased the access to natural light by increasing window sizes and opening up the floor plan
- placed natural wood elements throughout to provide a calming palette and cohesive Pacific Northwest feel
- incorporated Universal Design principles to make the home Aging In Place ready with wide hallways and accessible spaces, including single-floor living if needed
- moved and completely redesigned the stairway to work for the home’s occupants and be a part of the cohesive design aesthetic
- mixed custom tile layouts with more traditional tiling to create fun and playful visual experiences
- custom designed and sourced MCM specific elements such as the entry screen, cabinetry and lighting
- development of the downstairs for potential future use by an assisted living caretaker
- energy efficiency upgrades seamlessly woven in with much improved insulation, ductless mini splits and solar gain
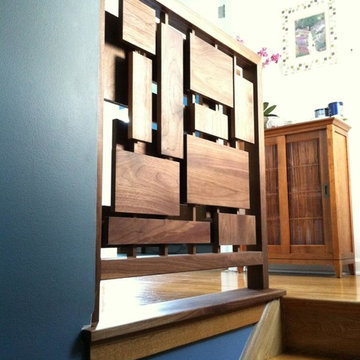
Photography by Brokenpress Design+Fabrication
На фото: маленькая деревянная лестница в стиле ретро с деревянными ступенями для на участке и в саду
На фото: маленькая деревянная лестница в стиле ретро с деревянными ступенями для на участке и в саду
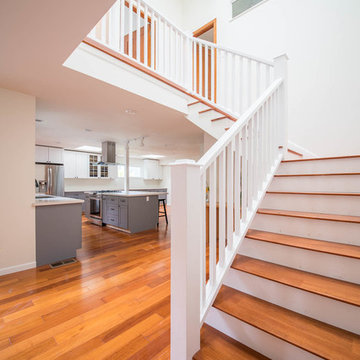
The staircase serves as a light well with four large skylight at the top. It brings natural light to the inner recesses of the house and, on warm days, can be opened to crease a stacked ventilation effect: Hot air move outwards through the openings above and draws cool air in from the shaded back garden.
http://www.houzz.com/pro/kuohphotography/thomas-kuoh-photography
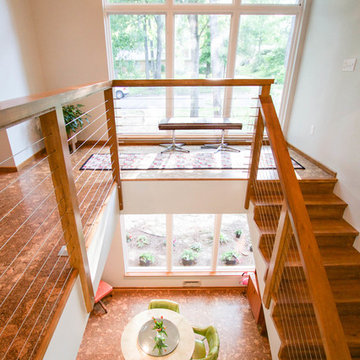
Studio B Designs
Свежая идея для дизайна: угловая деревянная лестница среднего размера в стиле ретро с деревянными ступенями - отличное фото интерьера
Свежая идея для дизайна: угловая деревянная лестница среднего размера в стиле ретро с деревянными ступенями - отличное фото интерьера
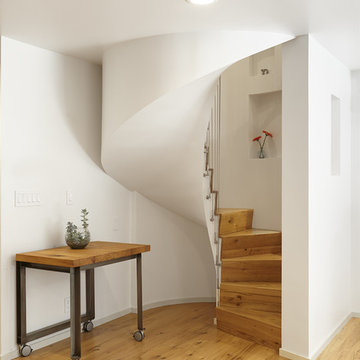
The smooth plaster underside of the spiral stair unfurls from the ceiling in the rounded corner of the living room. The floor, stair treads, and satellite table are reclaimed white oak.
Photo copyright Timothy Bell
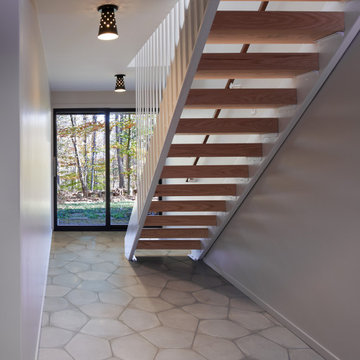
Источник вдохновения для домашнего уюта: прямая деревянная лестница в стиле ретро с деревянными ступенями и металлическими перилами
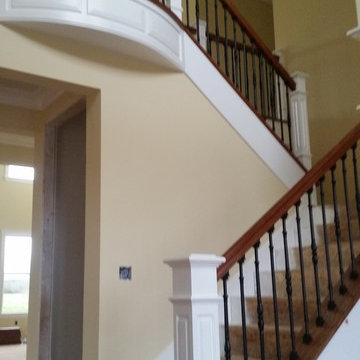
Custom designed and installed, Entry view
На фото: большая изогнутая деревянная лестница в стиле ретро с деревянными ступенями
На фото: большая изогнутая деревянная лестница в стиле ретро с деревянными ступенями
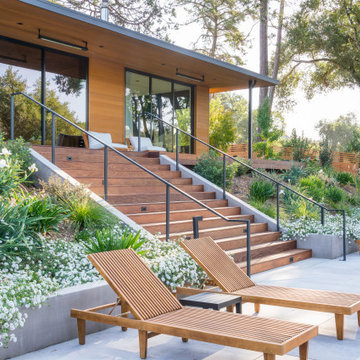
Пример оригинального дизайна: большая прямая деревянная лестница в стиле ретро с деревянными ступенями и металлическими перилами

Mid Century Modern Contemporary design. White quartersawn veneer oak cabinets and white paint Crystal Cabinets
Идея дизайна: огромная п-образная деревянная лестница в стиле ретро с деревянными ступенями, металлическими перилами и деревянными стенами
Идея дизайна: огромная п-образная деревянная лестница в стиле ретро с деревянными ступенями, металлическими перилами и деревянными стенами
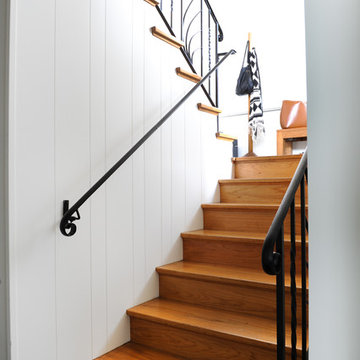
Стильный дизайн: п-образная деревянная лестница среднего размера в стиле ретро с деревянными ступенями и металлическими перилами - последний тренд
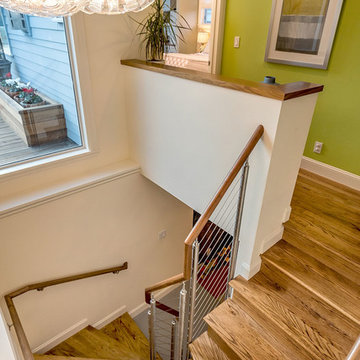
Пример оригинального дизайна: маленькая винтовая деревянная лестница в стиле ретро с деревянными ступенями для на участке и в саду
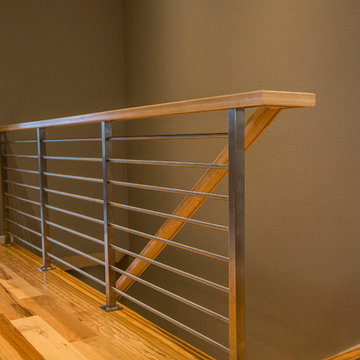
Beautiful contrast with stainless steel horizontal railing with maple wood handrail.
Идея дизайна: деревянная лестница в стиле ретро с деревянными ступенями и перилами из смешанных материалов
Идея дизайна: деревянная лестница в стиле ретро с деревянными ступенями и перилами из смешанных материалов
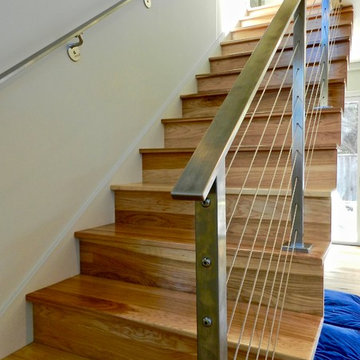
F. John
Стильный дизайн: деревянная лестница на больцах, среднего размера в стиле ретро с деревянными ступенями и перилами из тросов - последний тренд
Стильный дизайн: деревянная лестница на больцах, среднего размера в стиле ретро с деревянными ступенями и перилами из тросов - последний тренд
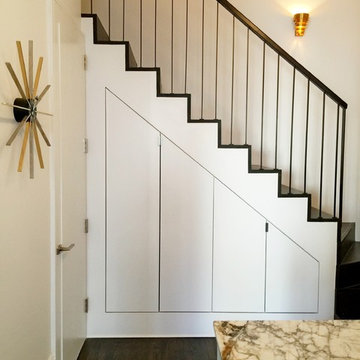
New powder room built into side of staircase, new staircase with plenty of storage below, slopped doors follow zig zag line of steps, with a metal railing
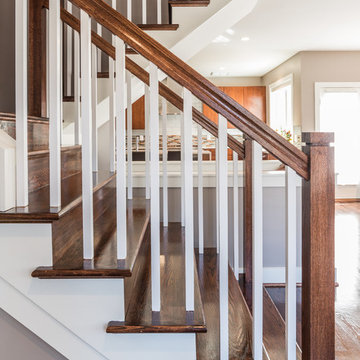
Свежая идея для дизайна: большая п-образная деревянная лестница в стиле ретро с деревянными ступенями - отличное фото интерьера
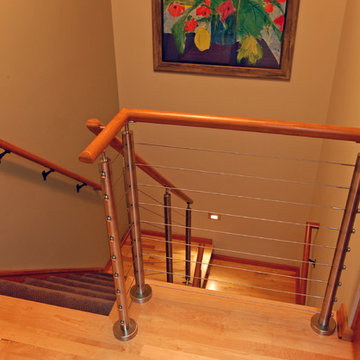
На фото: п-образная деревянная лестница среднего размера в стиле ретро с ступенями с ковровым покрытием
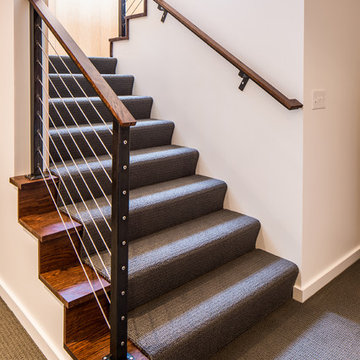
Farm Kid Studios
На фото: п-образная деревянная лестница в стиле ретро с деревянными ступенями
На фото: п-образная деревянная лестница в стиле ретро с деревянными ступенями
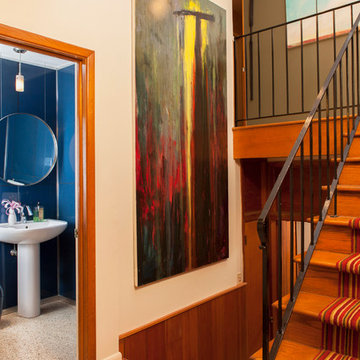
Andrew Sherman
Источник вдохновения для домашнего уюта: деревянная лестница в стиле ретро с деревянными ступенями
Источник вдохновения для домашнего уюта: деревянная лестница в стиле ретро с деревянными ступенями
Деревянная лестница в стиле ретро – фото дизайна интерьера
1