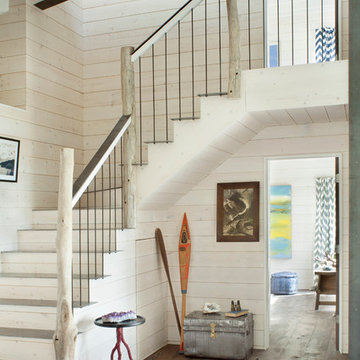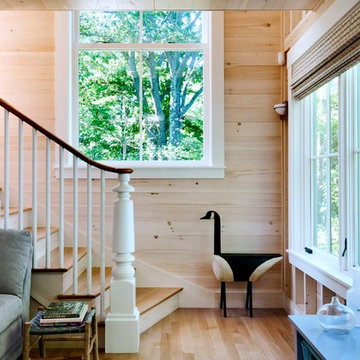Деревянная лестница в морском стиле – фото дизайна интерьера
Сортировать:
Бюджет
Сортировать:Популярное за сегодня
1 - 20 из 965 фото
1 из 3
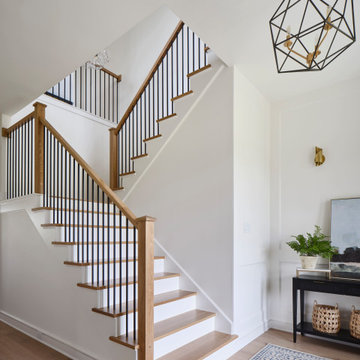
Источник вдохновения для домашнего уюта: деревянная лестница в морском стиле с перилами из смешанных материалов и панелями на части стены

The rear pool deck has its own staircase, which leads down to their private beachfront. The base landing of the stair connects to an outdoor shower for rinsing off after a day in the sand.
Photographer: Daniel Contelmo Jr.
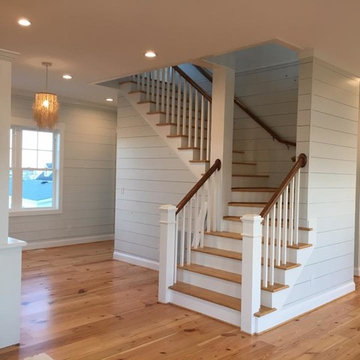
Свежая идея для дизайна: угловая деревянная лестница в морском стиле с деревянными ступенями и деревянными перилами - отличное фото интерьера
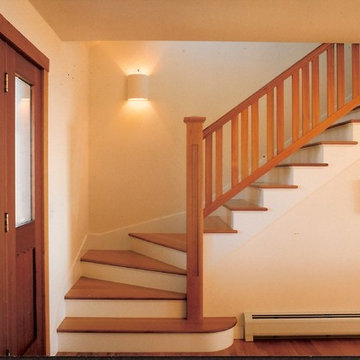
Идея дизайна: маленькая угловая деревянная лестница в морском стиле с деревянными ступенями для на участке и в саду
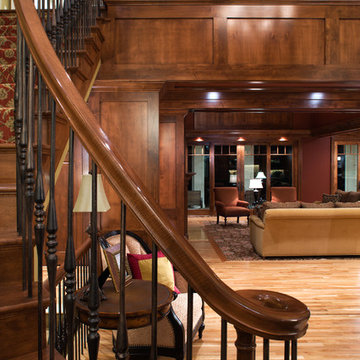
A recently completed home by John Kraemer & Sons on Lake Minnetonka's Wayzata Bay.
Photography: Landmark Photography
На фото: деревянная лестница в морском стиле с деревянными ступенями и перилами из смешанных материалов с
На фото: деревянная лестница в морском стиле с деревянными ступенями и перилами из смешанных материалов с
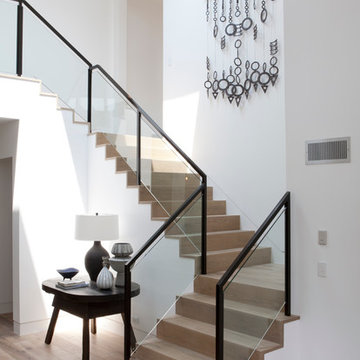
D Gilbert
На фото: большая деревянная лестница в морском стиле с деревянными ступенями и стеклянными перилами с
На фото: большая деревянная лестница в морском стиле с деревянными ступенями и стеклянными перилами с

With views out to sea, ocean breezes, and an east-facing aspect, our challenge was to create 2 light-filled homes which will be comfortable through the year. The form of the design has been carefully considered to compliment the surroundings in shape, scale and form, with an understated contemporary appearance. Skillion roofs and raked ceilings, along with large expanses of northern glass and light-well stairs draw light into each unit and encourage cross ventilation. Each home embraces the views from upper floor living areas and decks, with feature green roof gardens adding colour and texture to the street frontage as well as providing privacy and shade. Family living areas open onto lush and shaded garden courtyards at ground level for easy-care family beach living. Materials selection for longevity and beauty include weatherboard, corten steel and hardwood, creating a timeless 'beach-vibe'.
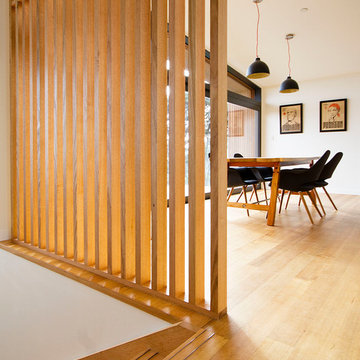
Claire Hamilton Photography
Стильный дизайн: маленькая прямая деревянная лестница в морском стиле с деревянными ступенями и деревянными перилами для на участке и в саду - последний тренд
Стильный дизайн: маленькая прямая деревянная лестница в морском стиле с деревянными ступенями и деревянными перилами для на участке и в саду - последний тренд
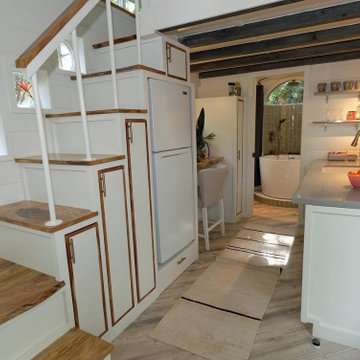
Hawaiian mango locally sourced for the stair treads, sanded so its buttery smooth and warm on your feet. This is a storage staircase with closet and bookshelf that faces the seating area. no space is waisted.
I love working with clients that have ideas that I have been waiting to bring to life. All of the owner requests were things I had been wanting to try in an Oasis model. The table and seating area in the circle window bump out that normally had a bar spanning the window; the round tub with the rounded tiled wall instead of a typical angled corner shower; an extended loft making a big semi circle window possible that follows the already curved roof. These were all ideas that I just loved and was happy to figure out. I love how different each unit can turn out to fit someones personality.
The Oasis model is known for its giant round window and shower bump-out as well as 3 roof sections (one of which is curved). The Oasis is built on an 8x24' trailer. We build these tiny homes on the Big Island of Hawaii and ship them throughout the Hawaiian Islands.
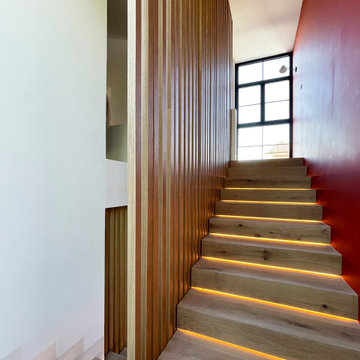
Escalera forrada de madera natural en los peldaños y los separadores laterales. Se pusieron los leds abajo de las tabicas para que la iluminación no moleste a la hora de subir las escaleras. Al fondo un gran ventanal con vistas al jardín.
Stairs lined with natural wood on the steps and the side dividers. The leds were placed under the partitions so that the lighting does not disturb when going up the stairs. In the background a large window overlooking the garden.
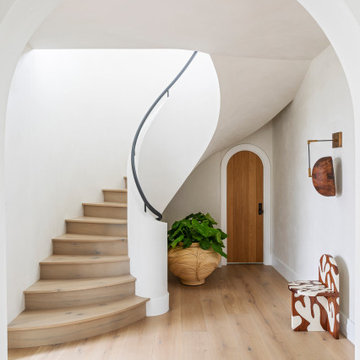
На фото: огромная изогнутая деревянная лестница в морском стиле с деревянными ступенями и металлическими перилами

Storage integrated into staircase.
Пример оригинального дизайна: прямая деревянная лестница среднего размера в морском стиле с деревянными ступенями, деревянными перилами и кладовкой или шкафом под ней
Пример оригинального дизайна: прямая деревянная лестница среднего размера в морском стиле с деревянными ступенями, деревянными перилами и кладовкой или шкафом под ней
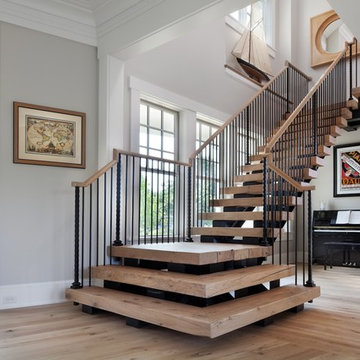
Morgan Howarth
На фото: большая угловая деревянная лестница в морском стиле с деревянными ступенями
На фото: большая угловая деревянная лестница в морском стиле с деревянными ступенями
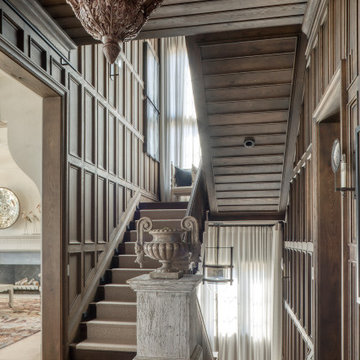
Пример оригинального дизайна: большая п-образная деревянная лестница в морском стиле с деревянными ступенями, деревянными перилами и панелями на части стены
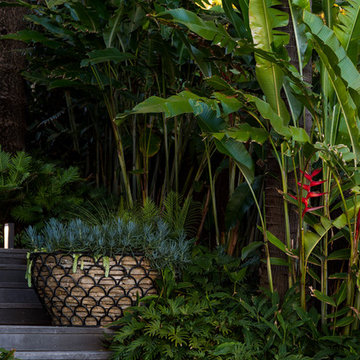
Brigid Arnott
Стильный дизайн: большая деревянная лестница на больцах в морском стиле с деревянными ступенями - последний тренд
Стильный дизайн: большая деревянная лестница на больцах в морском стиле с деревянными ступенями - последний тренд
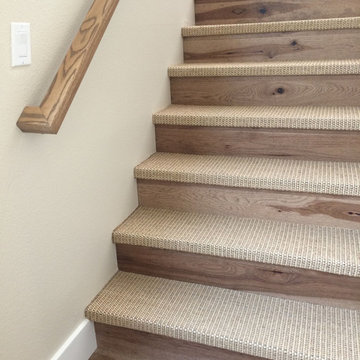
Susan Owens
На фото: прямая деревянная лестница среднего размера в морском стиле с ступенями с ковровым покрытием
На фото: прямая деревянная лестница среднего размера в морском стиле с ступенями с ковровым покрытием
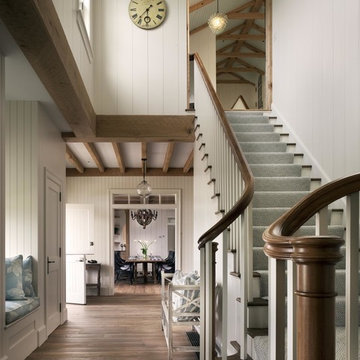
Durston Saylor
На фото: угловая деревянная лестница среднего размера в морском стиле с ступенями с ковровым покрытием с
На фото: угловая деревянная лестница среднего размера в морском стиле с ступенями с ковровым покрытием с
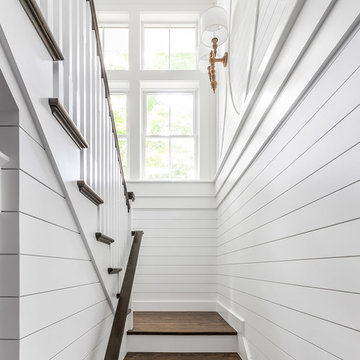
Gorgeous detailing from a custom back staircase, which was once a simple hope on a wishlist.
•
Whole Home Renovation + Addition, 1879 Built Home
Wellesley, MA
Деревянная лестница в морском стиле – фото дизайна интерьера
1
